Idées déco de très grandes façades de maisons avec un toit végétal
Trier par :
Budget
Trier par:Populaires du jour
1 - 20 sur 171 photos

Réalisation d'une très grande façade de maison mitoyenne grise minimaliste en panneau de béton fibré à deux étages et plus avec un toit plat et un toit végétal.
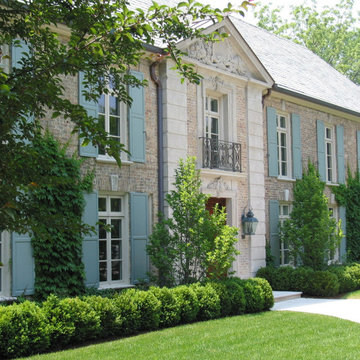
Cette image montre une très grande façade de maison beige traditionnelle en brique à un étage avec un toit à quatre pans et un toit végétal.
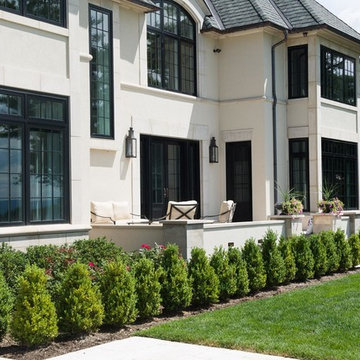
Aménagement d'une très grande façade de maison beige classique en stuc à deux étages et plus avec un toit à croupette et un toit végétal.
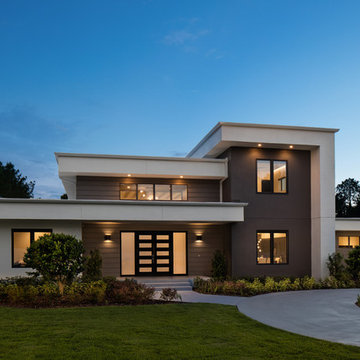
Front Elevation
UNEEK PHotography
Cette photo montre une très grande façade de maison blanche moderne en stuc à un étage avec un toit plat et un toit végétal.
Cette photo montre une très grande façade de maison blanche moderne en stuc à un étage avec un toit plat et un toit végétal.
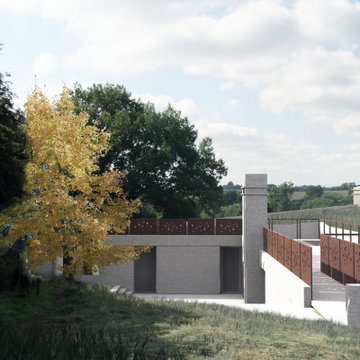
The roof terrace connects to the ground level to become a seem less connection with the environment.
Cette image montre une très grande façade de maison blanche design en brique à un étage avec un toit plat et un toit végétal.
Cette image montre une très grande façade de maison blanche design en brique à un étage avec un toit plat et un toit végétal.
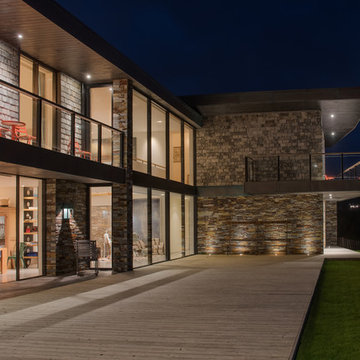
Sustainable Build Cornwall, Architects Cornwall
Photography by Daniel Scott
Idée de décoration pour une très grande façade de maison design en pierre à un étage avec un toit végétal.
Idée de décoration pour une très grande façade de maison design en pierre à un étage avec un toit végétal.
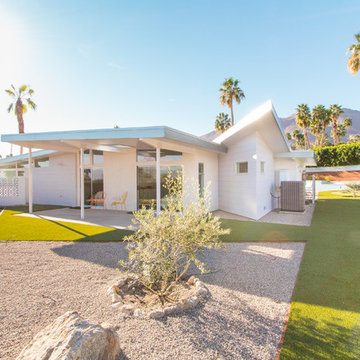
Aménagement d'une très grande façade de maison rétro de plain-pied avec un toit végétal.
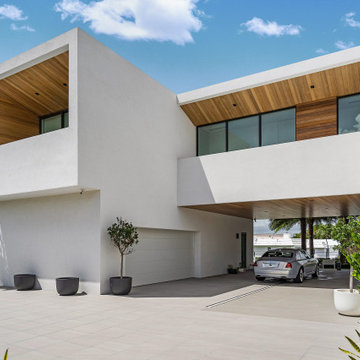
Infinity House is a Tropical Modern Retreat in Boca Raton, FL with architecture and interiors by The Up Studio
Idée de décoration pour une très grande façade de maison blanche design en stuc à un étage avec un toit plat et un toit végétal.
Idée de décoration pour une très grande façade de maison blanche design en stuc à un étage avec un toit plat et un toit végétal.
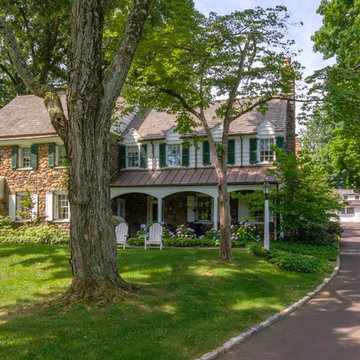
We renovated the exterior and the 4-car garage of this colonial, New England-style estate in Haverford, PA. The 3-story main house has white, western red cedar siding and a green roof. The detached, 4-car garage also functions as a gentleman’s workshop. Originally, that building was two separate structures. The challenge was to create one building with a cohesive look that fit with the main house’s New England style. Challenge accepted! We started by building a breezeway to connect the two structures. The new building’s exterior mimics that of the main house’s siding, stone and roof, and has copper downspouts and gutters. The stone exterior has a German shmear finish to make the stone look as old as the stone on the house. The workshop portion features mahogany, carriage style doors. The workshop floors are reclaimed Belgian block brick.
RUDLOFF Custom Builders has won Best of Houzz for Customer Service in 2014, 2015 2016 and 2017. We also were voted Best of Design in 2016, 2017 and 2018, which only 2% of professionals receive. Rudloff Custom Builders has been featured on Houzz in their Kitchen of the Week, What to Know About Using Reclaimed Wood in the Kitchen as well as included in their Bathroom WorkBook article. We are a full service, certified remodeling company that covers all of the Philadelphia suburban area. This business, like most others, developed from a friendship of young entrepreneurs who wanted to make a difference in their clients’ lives, one household at a time. This relationship between partners is much more than a friendship. Edward and Stephen Rudloff are brothers who have renovated and built custom homes together paying close attention to detail. They are carpenters by trade and understand concept and execution. RUDLOFF CUSTOM BUILDERS will provide services for you with the highest level of professionalism, quality, detail, punctuality and craftsmanship, every step of the way along our journey together.
Specializing in residential construction allows us to connect with our clients early in the design phase to ensure that every detail is captured as you imagined. One stop shopping is essentially what you will receive with RUDLOFF CUSTOM BUILDERS from design of your project to the construction of your dreams, executed by on-site project managers and skilled craftsmen. Our concept: envision our client’s ideas and make them a reality. Our mission: CREATING LIFETIME RELATIONSHIPS BUILT ON TRUST AND INTEGRITY.
Photo Credit: JMB Photoworks
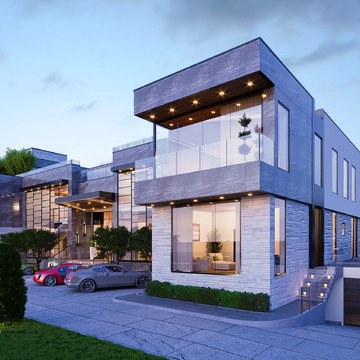
Cette image montre une très grande façade de maison grise minimaliste en pierre à deux étages et plus avec un toit plat, un toit végétal et un toit gris.
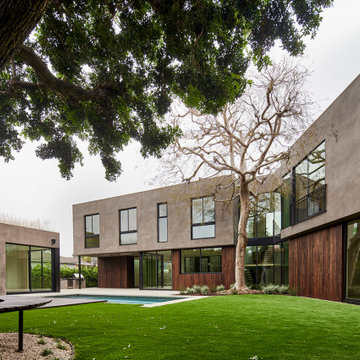
Widespread chevron-shaped rear yard facade with detached pool house ADU, swimming pool, spa, raised wood deck, lawn and concrete patio. Home is designed to bend around existing 50-foot tall elm tree
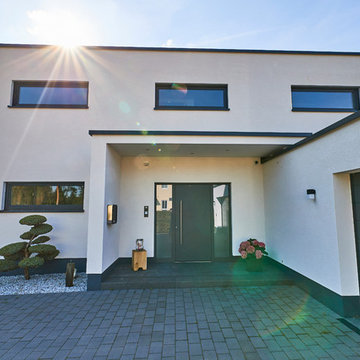
Trappmann Michael
Inspiration pour une très grande façade de maison blanche design en stuc à un étage avec un toit plat et un toit végétal.
Inspiration pour une très grande façade de maison blanche design en stuc à un étage avec un toit plat et un toit végétal.
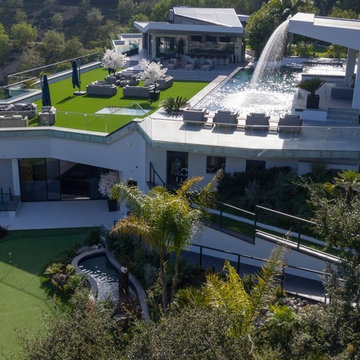
A complex custom architectural design of modern contemporary four story house makes it look outstanding
Cette photo montre une très grande façade de maison grise moderne en pierre à trois étages et plus avec un toit plat et un toit végétal.
Cette photo montre une très grande façade de maison grise moderne en pierre à trois étages et plus avec un toit plat et un toit végétal.
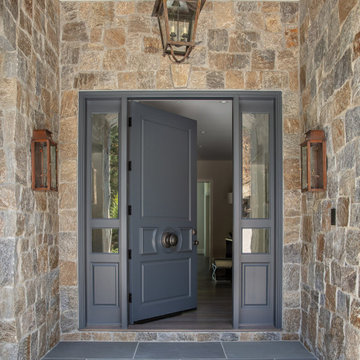
Idée de décoration pour une très grande façade de maison grise tradition en pierre à un étage avec un toit à deux pans et un toit végétal.
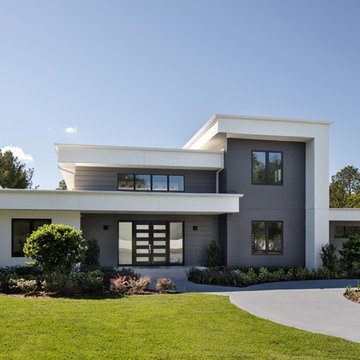
Front Elevation
UNEEK PHotography
Réalisation d'une très grande façade de maison blanche minimaliste en stuc à un étage avec un toit plat et un toit végétal.
Réalisation d'une très grande façade de maison blanche minimaliste en stuc à un étage avec un toit plat et un toit végétal.
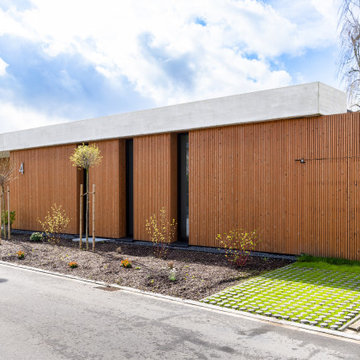
Idée de décoration pour une très grande façade de maison design en béton et bardage à clin à un étage avec un toit plat et un toit végétal.
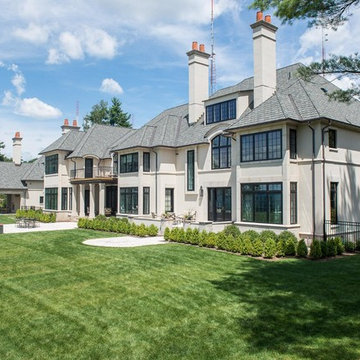
Idées déco pour une très grande façade de maison beige classique en stuc à deux étages et plus avec un toit à croupette et un toit végétal.
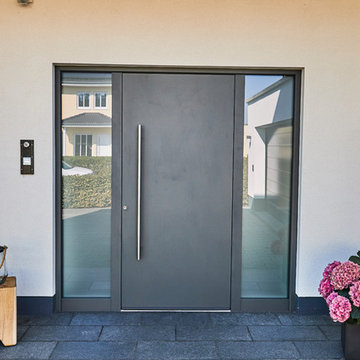
Trappmann Michael
Cette photo montre une très grande façade de maison blanche tendance en stuc à un étage avec un toit plat et un toit végétal.
Cette photo montre une très grande façade de maison blanche tendance en stuc à un étage avec un toit plat et un toit végétal.
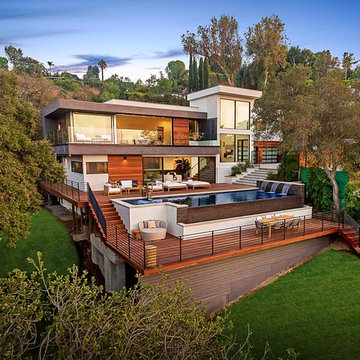
Contemporary home by Dougal Murray of Racing Green Group.
Cette image montre une très grande façade de maison grise design en bois de plain-pied avec un toit plat et un toit végétal.
Cette image montre une très grande façade de maison grise design en bois de plain-pied avec un toit plat et un toit végétal.
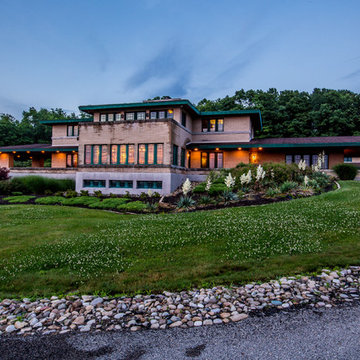
**Frank Lloyd Wright Inspired Estate** 142 Horseshoe Drive is integral with the surrounding landscape, hidden in the private coveted hills of South Buffalo Township, nestled on 20 acres of gated land. The horizontal lines, flat or hipped roofs with broad eaves, windows assembled in horizontal bands, solid construction, craftsmanship, and it's simple restraint of the use of decoration allows immense amounts of light throughout the home, exposing the natural elements that have been brought inside. Balancing stone and wood in organic design. Just some of the extraordinary features of this estate include a field geothermal heating and cooling system which allow this 9,000 SF home be economically heated and cooled! This home is also handicapped accessible and includes an elevator. There is a 4 car detached garage along with another large building that was used as R.V. Storage. The list is too long and will be listed out with all the details.
Idées déco de très grandes façades de maisons avec un toit végétal
1