Idées déco de très grandes façades de maisons beiges
Trier par :
Budget
Trier par:Populaires du jour
1 - 20 sur 7 944 photos
1 sur 3
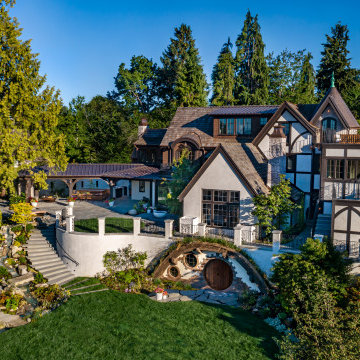
A full estate remodel transformed an old, well-loved but deteriorating Tudor into a sprawling property of endless details waiting to be explored.
Exemple d'une très grande façade de maison beige chic en stuc à un étage avec un toit à deux pans, un toit en shingle et un toit marron.
Exemple d'une très grande façade de maison beige chic en stuc à un étage avec un toit à deux pans, un toit en shingle et un toit marron.

New Shingle Style home on the Jamestown, RI waterfront.
Cette photo montre une très grande façade de maison beige bord de mer en bois et bardeaux à trois étages et plus avec un toit à deux pans, un toit en shingle et un toit gris.
Cette photo montre une très grande façade de maison beige bord de mer en bois et bardeaux à trois étages et plus avec un toit à deux pans, un toit en shingle et un toit gris.
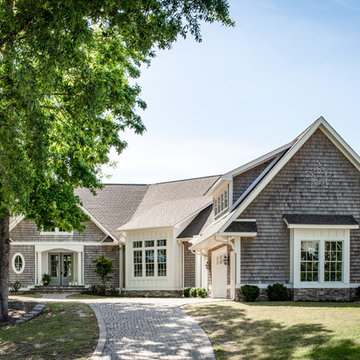
Idée de décoration pour une très grande façade de maison beige marine à un étage avec un revêtement mixte, un toit à deux pans et un toit en shingle.

This show stopping sprawling estate home features steep pitch gable and hip roofs. This design features a massive stone fireplace chase, a formal portico and Porte Cochere. The mix of exterior materials include stone, stucco, shakes, and Hardie board. Black windows adds interest with the stunning contrast. The signature copper finials on several roof peaks finish this design off with a classic style. Photo by Spacecrafting

Stone ranch with French Country flair and a tucked under extra lower level garage. The beautiful Chilton Woodlake blend stone follows the arched entry with timbers and gables. Carriage style 2 panel arched accent garage doors with wood brackets. The siding is Hardie Plank custom color Sherwin Williams Anonymous with custom color Intellectual Gray trim. Gable roof is CertainTeed Landmark Weathered Wood with a medium bronze metal roof accent over the bay window. (Ryan Hainey)
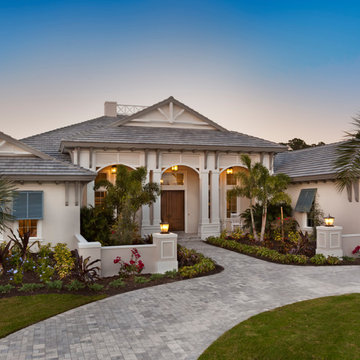
Muted colors lead you to The Victoria, a 5,193 SF model home where architectural elements, features and details delight you in every room. This estate-sized home is located in The Concession, an exclusive, gated community off University Parkway at 8341 Lindrick Lane. John Cannon Homes, newest model offers 3 bedrooms, 3.5 baths, great room, dining room and kitchen with separate dining area. Completing the home is a separate executive-sized suite, bonus room, her studio and his study and 3-car garage.
Gene Pollux Photography
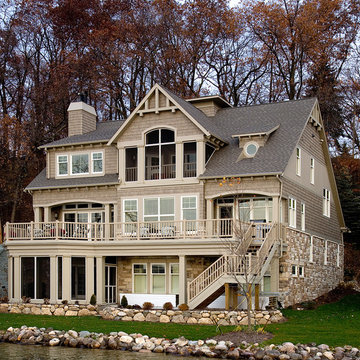
Idée de décoration pour une très grande façade de maison beige craftsman en bois à deux étages et plus avec un toit à deux pans et un toit en shingle.
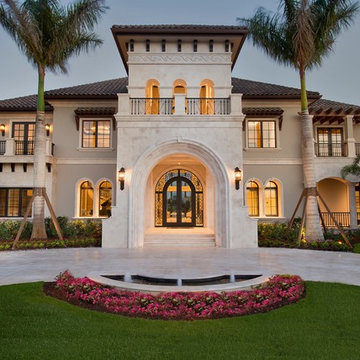
Columns made of egyptian rock adorn the outside of this grand estate, with nearly 24,000 sqft. of living space.
Aménagement d'une très grande façade de maison beige méditerranéenne en stuc à un étage avec un toit à quatre pans et un toit en tuile.
Aménagement d'une très grande façade de maison beige méditerranéenne en stuc à un étage avec un toit à quatre pans et un toit en tuile.
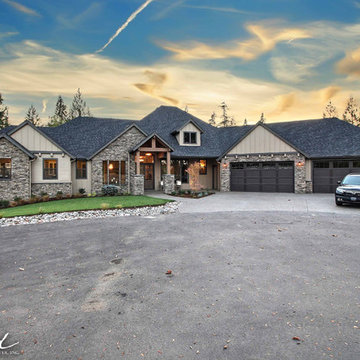
Paint by Sherwin Williams
Body Color - Sycamore Tan - SW 2855
Trim Color - Urban Bronze - SW 7048
Exterior Stone by Eldorado Stone
Stone Product Mountain Ledge in Silverton
Garage Doors by Wayne Dalton
Door Product 9700 Series
Windows by Milgard Windows & Doors
Window Product Style Line® Series
Window Supplier Troyco - Window & Door
Lighting by Destination Lighting
Fixtures by Elk Lighting
Landscaping by GRO Outdoor Living
Customized & Built by Cascade West Development
Photography by ExposioHDR Portland
Original Plans by Alan Mascord Design Associates
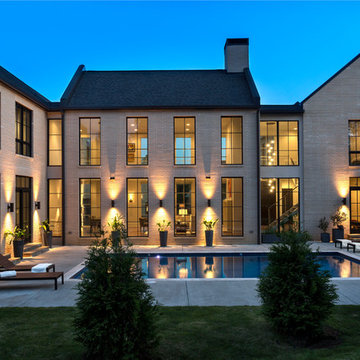
Nancy Nolan Photography
Idées déco pour une très grande façade de maison beige classique en brique à un étage avec un toit à deux pans, un toit en shingle et un toit gris.
Idées déco pour une très grande façade de maison beige classique en brique à un étage avec un toit à deux pans, un toit en shingle et un toit gris.
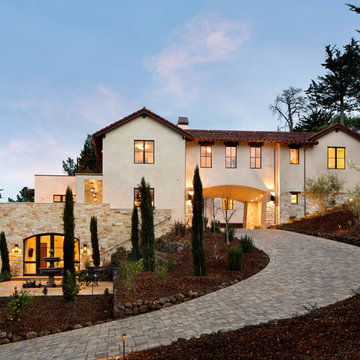
Bernard Andre
Exemple d'une très grande façade de maison beige méditerranéenne en stuc à un étage avec un toit plat et un toit en tuile.
Exemple d'une très grande façade de maison beige méditerranéenne en stuc à un étage avec un toit plat et un toit en tuile.
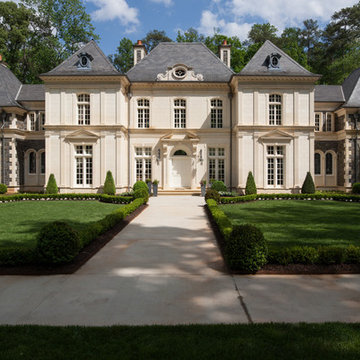
Idée de décoration pour une très grande façade de maison beige en pierre à un étage avec un toit à quatre pans.
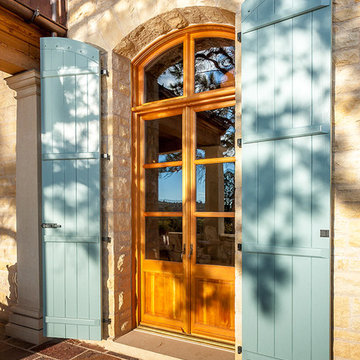
Christopher Marona
Door and shutter detail
Exemple d'une très grande façade de maison beige chic en pierre à un étage.
Exemple d'une très grande façade de maison beige chic en pierre à un étage.
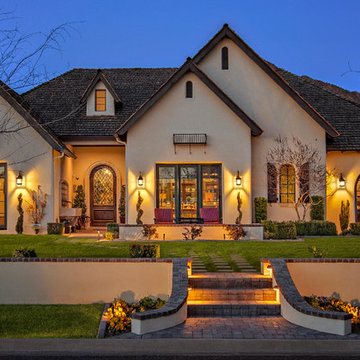
Aménagement d'une très grande façade de maison beige en stuc de plain-pied avec un toit à quatre pans.

Photography by Linda Oyama Bryan. http://pickellbuilders.com. Solid White Oak Arched Top Glass Double Front Door with Blue Stone Walkway. Stone webwall with brick soldier course and stucco details. Copper flashing and gutters. Cedar shed dormer and brackets.

Conceptually the Clark Street remodel began with an idea of creating a new entry. The existing home foyer was non-existent and cramped with the back of the stair abutting the front door. By defining an exterior point of entry and creating a radius interior stair, the home instantly opens up and becomes more inviting. From there, further connections to the exterior were made through large sliding doors and a redesigned exterior deck. Taking advantage of the cool coastal climate, this connection to the exterior is natural and seamless
Photos by Zack Benson
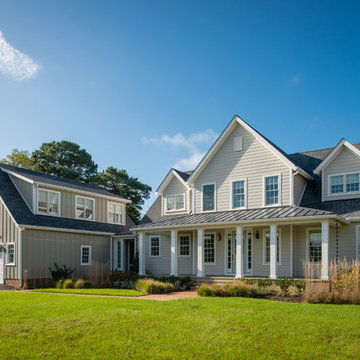
Idées déco pour une très grande façade de maison beige campagne à un étage avec un revêtement mixte, un toit à deux pans et un toit en shingle.
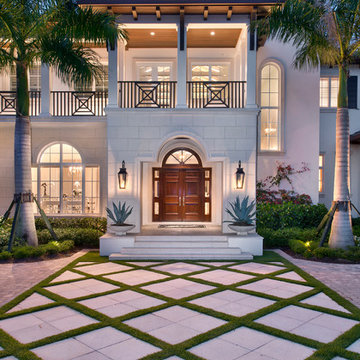
Idées déco pour une très grande façade de maison beige exotique à un étage avec un revêtement mixte.
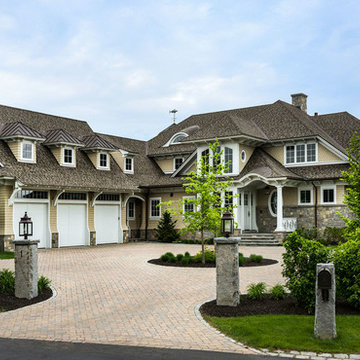
Photo Credit: Rob Karosis
Idée de décoration pour une très grande façade de maison beige marine à un étage avec un revêtement mixte, un toit à quatre pans, un toit en shingle et boîte aux lettres.
Idée de décoration pour une très grande façade de maison beige marine à un étage avec un revêtement mixte, un toit à quatre pans, un toit en shingle et boîte aux lettres.
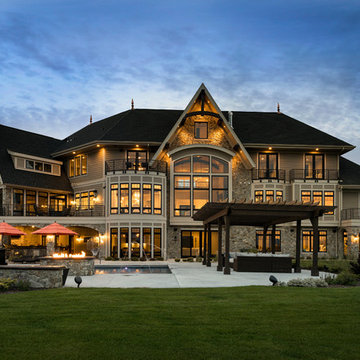
This show stopping sprawling estate home features steep pitch gable and hip roofs. The mix of exterior materials include stone, stucco, shakes, and Hardie board. This home design incorporates outdoor living and entertaining for all ages including an out door kitchen, lounge area, deck, pool, fire tables and more! Black windows adds interest with the stunning contrast. The signature copper finials on several roof peaks finish this design off with a classic style. Photo by Spacecrafting
Idées déco de très grandes façades de maisons beiges
1