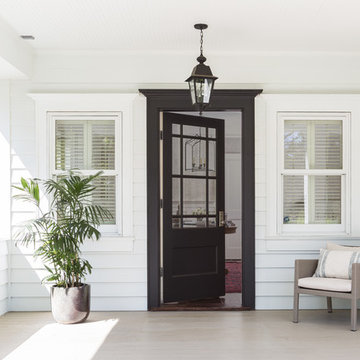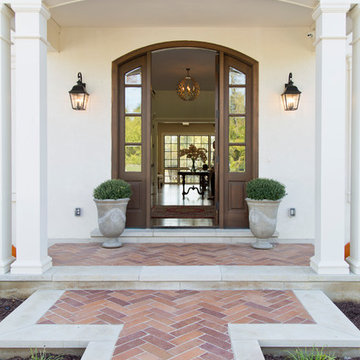Idées déco de très grandes façades de maisons blanches
Trier par :
Budget
Trier par:Populaires du jour
1 - 20 sur 659 photos
1 sur 3

Paint Colors by Sherwin Williams
Exterior Body Color : Dorian Gray SW 7017
Exterior Accent Color : Gauntlet Gray SW 7019
Exterior Trim Color : Accessible Beige SW 7036
Exterior Timber Stain : Weather Teak 75%
Stone by Eldorado Stone
Exterior Stone : Shadow Rock in Chesapeake
Windows by Milgard Windows & Doors
Product : StyleLine Series Windows
Supplied by Troyco
Garage Doors by Wayne Dalton Garage Door
Lighting by Globe Lighting / Destination Lighting
Exterior Siding by James Hardie
Product : Hardiplank LAP Siding
Exterior Shakes by Nichiha USA
Roofing by Owens Corning
Doors by Western Pacific Building Materials
Deck by Westcoat

Inspired by the Dutch West Indies architecture of the tropics, this custom designed coastal home backs up to the Wando River marshes on Daniel Island. With expansive views from the observation tower of the ports and river, this Charleston, SC home packs in multiple modern, coastal design features on both the exterior & interior of the home.

Exemple d'une très grande façade de maison blanche chic en brique à un étage avec un toit à croupette et un toit en shingle.
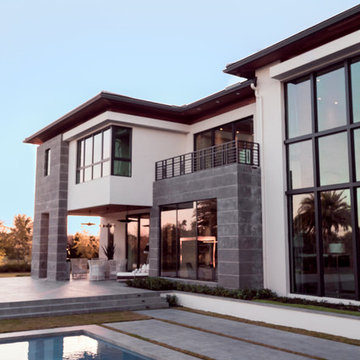
Cantilever bedroom detail
Arthur Lucena Photography
Aménagement d'une très grande façade de maison blanche classique en stuc à un étage avec un toit à quatre pans et un toit en tuile.
Aménagement d'une très grande façade de maison blanche classique en stuc à un étage avec un toit à quatre pans et un toit en tuile.

Custom remodel and build in the heart of Ruxton, Maryland. The foundation was kept and Eisenbrandt Companies remodeled the entire house with the design from Andy Niazy Architecture. A beautiful combination of painted brick and hardy siding, this home was built to stand the test of time. Accented with standing seam roofs and board and batten gambles. Custom garage doors with wood corbels. Marvin Elevate windows with a simplistic grid pattern. Blue stone walkway with old Carolina brick as its border. Versatex trim throughout.
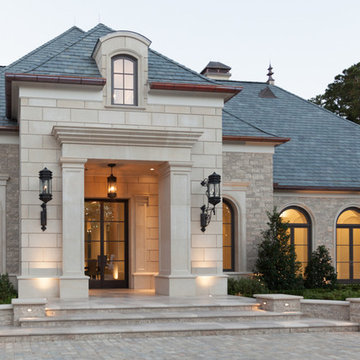
Cette image montre une très grande façade de maison beige méditerranéenne en pierre avec un toit à deux pans.
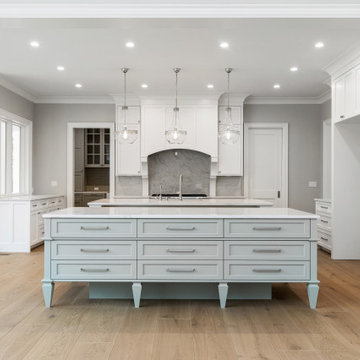
Traditional kitchen by La Marco Homes.
Inspiration pour une très grande façade de maison traditionnelle.
Inspiration pour une très grande façade de maison traditionnelle.
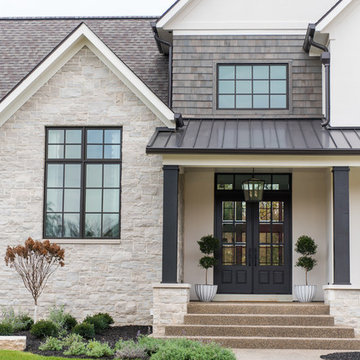
Sarah Shields Photography
Aménagement d'une très grande façade de maison blanche classique à un étage avec un revêtement mixte, un toit à deux pans et un toit en shingle.
Aménagement d'une très grande façade de maison blanche classique à un étage avec un revêtement mixte, un toit à deux pans et un toit en shingle.
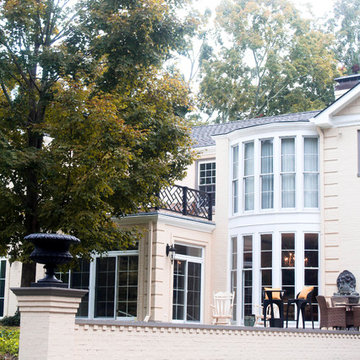
Lish Photography / Mara Lish
Cette photo montre une très grande façade de maison beige chic en brique à un étage avec un toit à deux pans.
Cette photo montre une très grande façade de maison beige chic en brique à un étage avec un toit à deux pans.
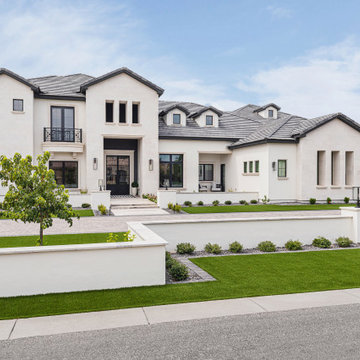
Stucco and natural stone façade with black accents
Aménagement d'une très grande façade de maison blanche classique en stuc à deux étages et plus.
Aménagement d'une très grande façade de maison blanche classique en stuc à deux étages et plus.
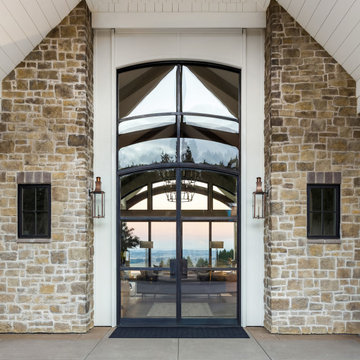
Inspiration pour une très grande façade de maison blanche en pierre à un étage.
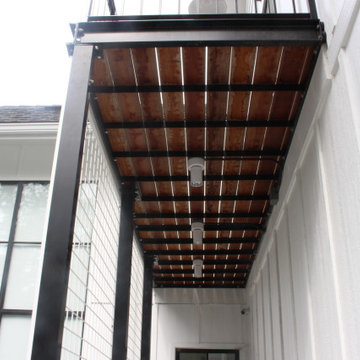
The modern white home was completed using LP SmartSide White siding. The main siding is 7" wood grain with LP Shingle and Board and Batten used as an accent. this home has industrial modern touches throughout!
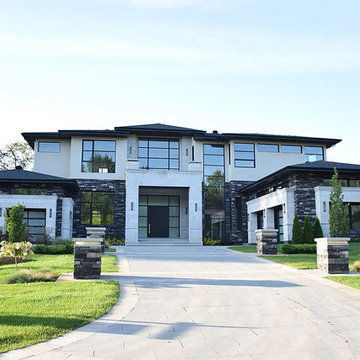
This property is one of the nicest I have ever staged. It has a gorgeous California modern style to it overlooking a sprawling golf course.
If you are thinking about selling your home, give us a call. We can make your home look fantastic!
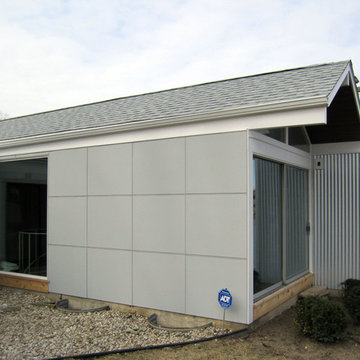
House Style is a Modern/Contemporary located in Park Ridge, IL. Siding & Windows Group replaced old Windows and installed Marvin Ultimate Windows, installed James HardiePanel Sierra8 Siding and Metal Siding in Custom ColorPlus Technology Color and Custom J-bead Trim.
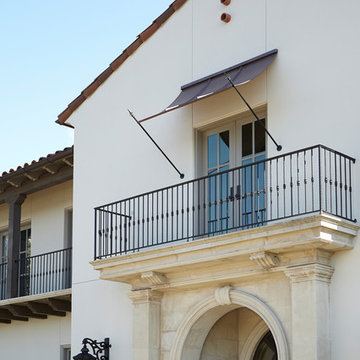
Aménagement d'une très grande façade de maison blanche méditerranéenne en stuc à un étage avec un toit à deux pans et un toit en tuile.
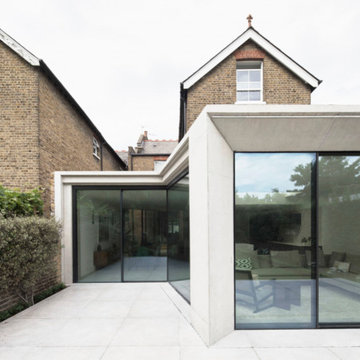
A new extension to the ground floor of this substantial semi-detached house in Ealing.
Inspiration pour une très grande façade de maison grise minimaliste en béton à deux étages et plus avec un toit plat.
Inspiration pour une très grande façade de maison grise minimaliste en béton à deux étages et plus avec un toit plat.
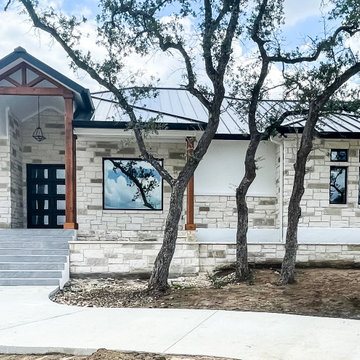
Beautiful front view of home.
Exemple d'une très grande façade de maison blanche chic en pierre de plain-pied avec un toit à quatre pans, un toit en métal et un toit noir.
Exemple d'une très grande façade de maison blanche chic en pierre de plain-pied avec un toit à quatre pans, un toit en métal et un toit noir.
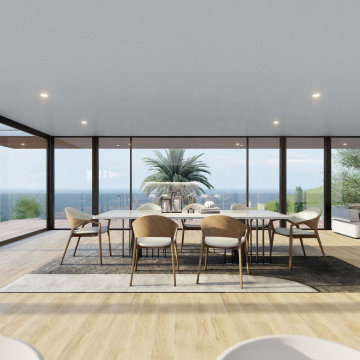
Frankston South Modern Beach House
The proposal is for the development of a double storey dwelling, with basement to replace an existing double storey dwelling. The contemporary, coastal dwelling has been designed to respond to the site, including the undulating topography.
The ground floor is primarily the sleeping quarters, with four bedrooms (three with ensuite).
Other features of the ground floor include a north-facing family room, multi-purpose room, theatre room, laundry and a central powder room.
Every room (except the theatre) has access to an adjoining deck area. The primary north-facing deck is accessible from the family room, containing a lap pool and BBQ area.
Consistent with most modern dwellings that have access to a view, the upper floor is the primary living space; and includes an open plan dining, living and kitchen area, with access to north facing balconies.
The master bedroom and associated ensuite and WIR occupy the southern portion of the upper floor, while the other habitable rooms on the first floor are two studies adjacent to the entry.
A balcony wraps-around the north and west side of the dwelling.
The basement is essentially the garage, with a 4 car garage. There is also storage space, a laundry and powder room. All levels are connected via internal stairs, as well as a lift.
The architecturally designed dwelling provides a well-considered response to the opportunities and constraints of the site. The contemporary, coastal style of the dwelling will result in a positive contribution to the housing stock along the coast in Frankston South, while the size, scale and siting is responsive to the prevailing neighbourhood character.
Idées déco de très grandes façades de maisons blanches
1
