Idées déco de très grandes façades de maisons classiques
Trier par :
Budget
Trier par:Populaires du jour
1 - 20 sur 10 793 photos
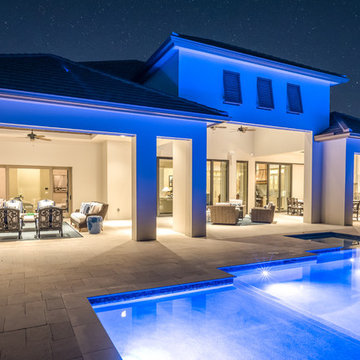
Rear Exterior of Home
Cette image montre une très grande façade de maison blanche traditionnelle de plain-pied.
Cette image montre une très grande façade de maison blanche traditionnelle de plain-pied.
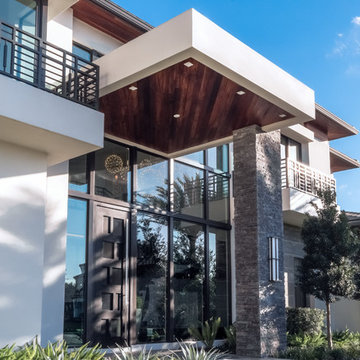
Front entry detail
Arthur Lucena Photography
Inspiration pour une très grande façade de maison blanche traditionnelle en stuc à un étage avec un toit à quatre pans et un toit en tuile.
Inspiration pour une très grande façade de maison blanche traditionnelle en stuc à un étage avec un toit à quatre pans et un toit en tuile.
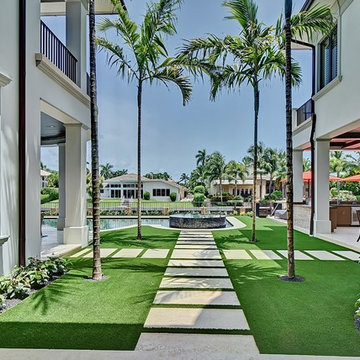
Réalisation d'une très grande façade de maison grise tradition à un étage.
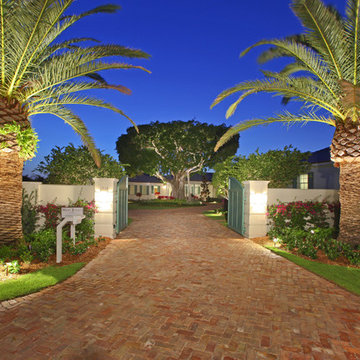
Situated on a three-acre Intracoastal lot with 350 feet of seawall, North Ocean Boulevard is a 9,550 square-foot luxury compound with six bedrooms, six full baths, formal living and dining rooms, gourmet kitchen, great room, library, home gym, covered loggia, summer kitchen, 75-foot lap pool, tennis court and a six-car garage.
A gabled portico entry leads to the core of the home, which was the only portion of the original home, while the living and private areas were all new construction. Coffered ceilings, Carrera marble and Jerusalem Gold limestone contribute a decided elegance throughout, while sweeping water views are appreciated from virtually all areas of the home.
The light-filled living room features one of two original fireplaces in the home which were refurbished and converted to natural gas. The West hallway travels to the dining room, library and home office, opening up to the family room, chef’s kitchen and breakfast area. This great room portrays polished Brazilian cherry hardwood floors and 10-foot French doors. The East wing contains the guest bedrooms and master suite which features a marble spa bathroom with a vast dual-steamer walk-in shower and pedestal tub
The estate boasts a 75-foot lap pool which runs parallel to the Intracoastal and a cabana with summer kitchen and fireplace. A covered loggia is an alfresco entertaining space with architectural columns framing the waterfront vistas.
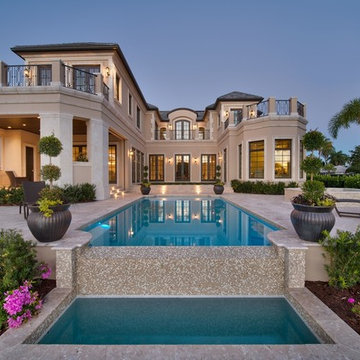
This residence was custom designed by Don Stevenson Design, Inc., Naples, FL. The plans for this residence can be purchased by inquiry at www.donstevensondesign.com.

Exemple d'une très grande façade de maison blanche chic en brique à un étage avec un toit à croupette et un toit mixte.
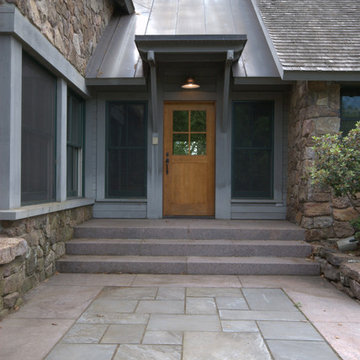
Jennifer Mortensen
Cette photo montre une très grande façade de maison grise chic à un étage avec un revêtement mixte.
Cette photo montre une très grande façade de maison grise chic à un étage avec un revêtement mixte.

Idée de décoration pour une très grande façade de maison rouge tradition en brique à deux étages et plus avec un toit à quatre pans et un toit en shingle.

Large transitional black, gray, beige, and wood tone exterior home in Los Altos.
Idée de décoration pour une très grande façade de maison grise tradition en stuc de plain-pied avec un toit en shingle et un toit gris.
Idée de décoration pour une très grande façade de maison grise tradition en stuc de plain-pied avec un toit en shingle et un toit gris.

Custom remodel and build in the heart of Ruxton, Maryland. The foundation was kept and Eisenbrandt Companies remodeled the entire house with the design from Andy Niazy Architecture. A beautiful combination of painted brick and hardy siding, this home was built to stand the test of time. Accented with standing seam roofs and board and batten gambles. Custom garage doors with wood corbels. Marvin Elevate windows with a simplistic grid pattern. Blue stone walkway with old Carolina brick as its border. Versatex trim throughout.

Cette image montre une très grande façade de maison beige traditionnelle en bois et planches et couvre-joints à deux étages et plus avec un toit à quatre pans.
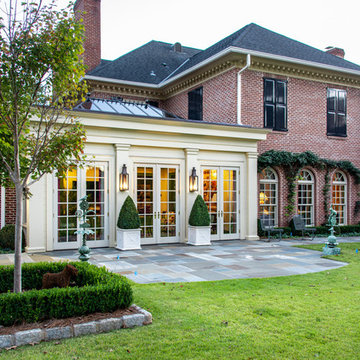
Idée de décoration pour une très grande façade de maison rouge tradition en brique à deux étages et plus avec un toit en shingle et un toit à quatre pans.
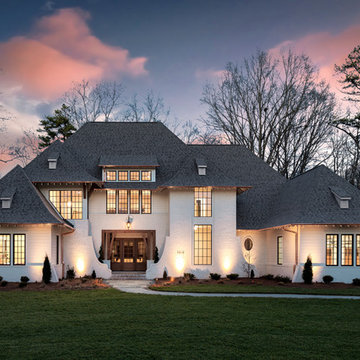
Idée de décoration pour une très grande façade de maison blanche tradition en brique à un étage avec un toit à deux pans et un toit en shingle.

Stone ranch with French Country flair and a tucked under extra lower level garage. The beautiful Chilton Woodlake blend stone follows the arched entry with timbers and gables. Carriage style 2 panel arched accent garage doors with wood brackets. The siding is Hardie Plank custom color Sherwin Williams Anonymous with custom color Intellectual Gray trim. Gable roof is CertainTeed Landmark Weathered Wood with a medium bronze metal roof accent over the bay window. (Ryan Hainey)
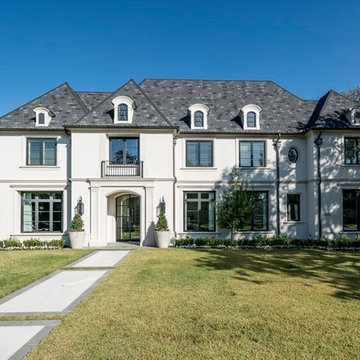
Cette image montre une très grande façade de maison blanche traditionnelle en stuc à un étage avec un toit à deux pans et un toit en shingle.
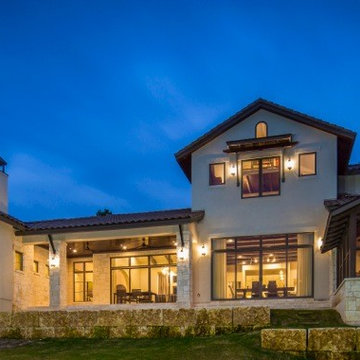
Cette image montre une très grande façade de maison beige traditionnelle en pierre à un étage avec un toit à quatre pans et un toit en tuile.
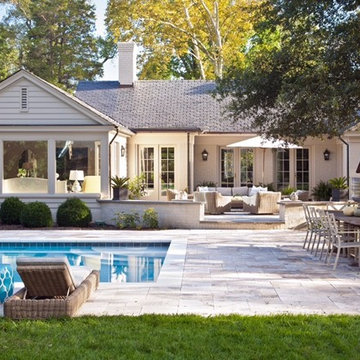
Gordon Gregory
Cette photo montre une très grande façade de maison beige chic de plain-pied avec un revêtement mixte.
Cette photo montre une très grande façade de maison beige chic de plain-pied avec un revêtement mixte.
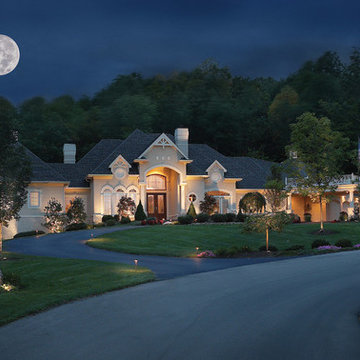
Exterior Home Lighting by NiteLites of Jacksonville
Aménagement d'une très grande façade de maison beige classique en stuc de plain-pied.
Aménagement d'une très grande façade de maison beige classique en stuc de plain-pied.
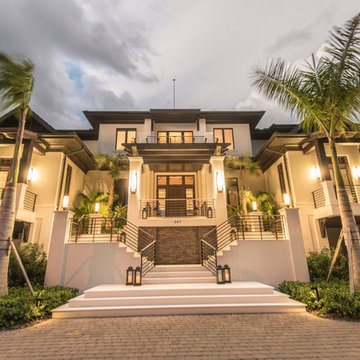
Perrone
Exemple d'une très grande façade de maison beige chic en pierre à deux étages et plus avec un toit à deux pans.
Exemple d'une très grande façade de maison beige chic en pierre à deux étages et plus avec un toit à deux pans.
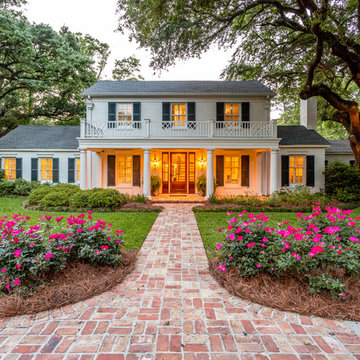
West Mobile Renovation
Aménagement d'une très grande façade de maison blanche classique à un étage avec un toit à deux pans et un toit en shingle.
Aménagement d'une très grande façade de maison blanche classique à un étage avec un toit à deux pans et un toit en shingle.
Idées déco de très grandes façades de maisons classiques
1