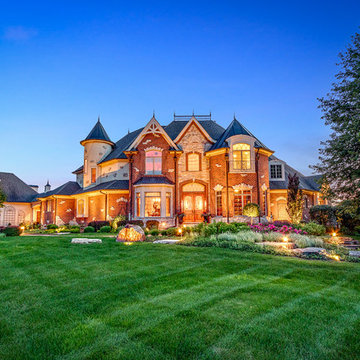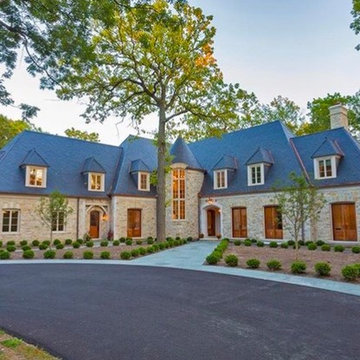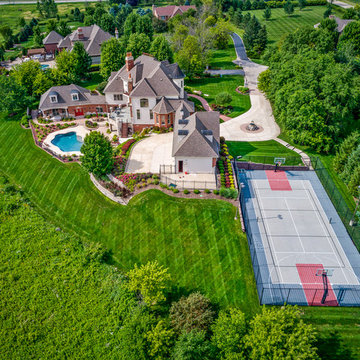Idées déco de très grandes façades de maisons éclectiques
Trier par :
Budget
Trier par:Populaires du jour
1 - 20 sur 296 photos

5000 square foot custom home with pool house and basement in Saratoga, CA (San Francisco Bay Area). The exterior is in a modern farmhouse style with bat on board siding and standing seam metal roof. Luxury features include Marvin Windows, copper gutters throughout, natural stone columns and wainscot, and a sweeping paver driveway. The interiors are more traditional.
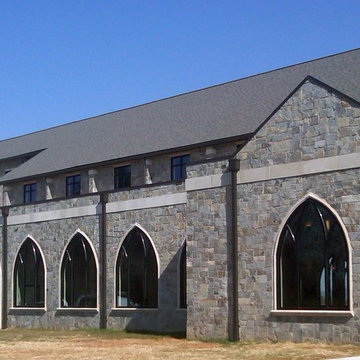
This awe-inspiring building is made with Queen Creek natural thin stone veneer from the Quarry Mill. Queen Creek natural thin stone veneer’s gold and grey tones in combination with its various textures make this stone a great choice for all projects.
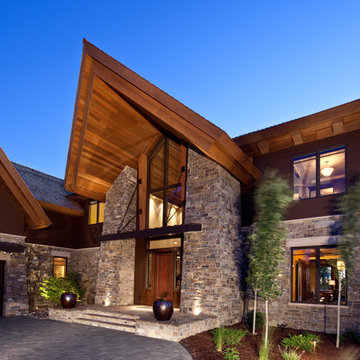
Residential Design: Peter Eskuche, AIA, Eskuche Associates
AJ Mueller Photography
Inspiration pour une très grande façade de maison marron bohème en pierre à un étage.
Inspiration pour une très grande façade de maison marron bohème en pierre à un étage.
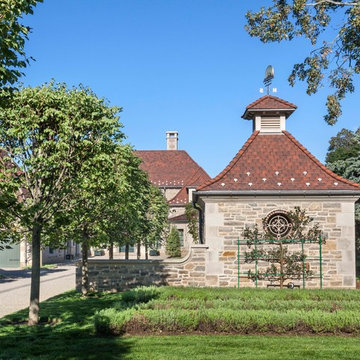
A graceful outbuilding flanking the driveway conceals the home’s generator. Rich architectural details such as a vented cupola and flared roof, limestone quoins and cornice, and adjoining gooseneck cut stone site wall borrow simple symmetrical geometries and classical proportions from French provincial house beyond.
Woodruff Brown Photography

Hendel Homes
Landmark Photography
Idée de décoration pour une très grande façade de maison bohème en stuc.
Idée de décoration pour une très grande façade de maison bohème en stuc.
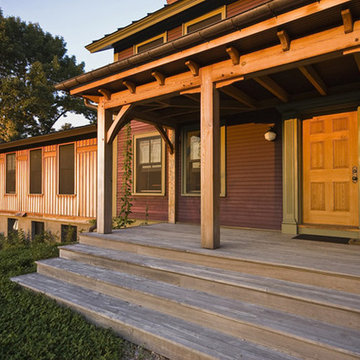
Idées déco pour une très grande façade de maison rouge éclectique à deux étages et plus avec un revêtement mixte et un toit à deux pans.
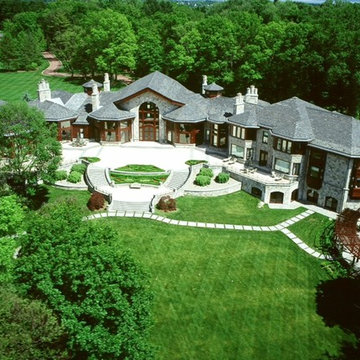
Cette photo montre une très grande façade de maison grise éclectique à deux étages et plus avec un revêtement mixte et un toit à quatre pans.
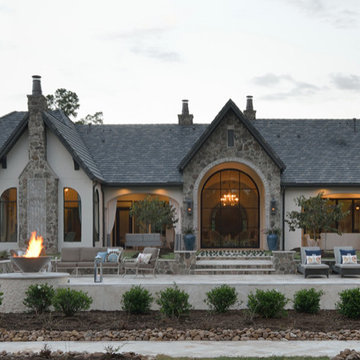
Miro Dvorscak
Peterson Homebuilders, Inc.
Réalisation d'une très grande façade de maison beige bohème en stuc de plain-pied avec un toit à deux pans et un toit en tuile.
Réalisation d'une très grande façade de maison beige bohème en stuc de plain-pied avec un toit à deux pans et un toit en tuile.
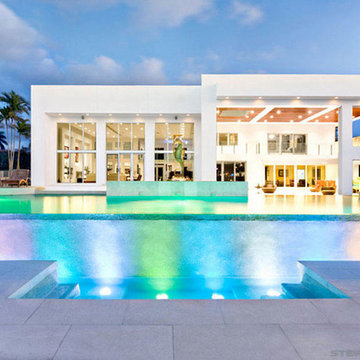
Stephanie LaVigne Villeneuve
Exemple d'une très grande façade de maison blanche éclectique à un étage.
Exemple d'une très grande façade de maison blanche éclectique à un étage.
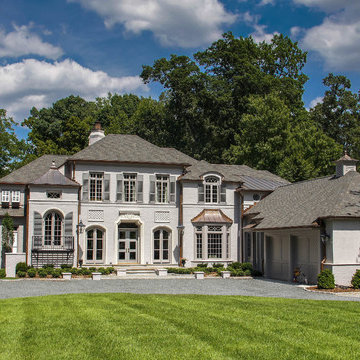
Cette photo montre une très grande façade de maison beige éclectique en stuc à un étage avec un toit à deux pans.
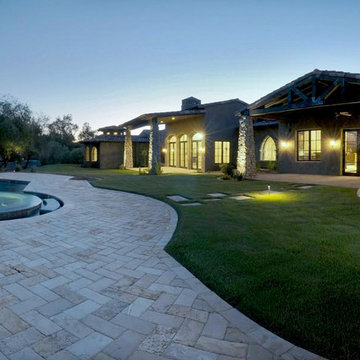
Aménagement d'une très grande façade de maison éclectique en brique de plain-pied.
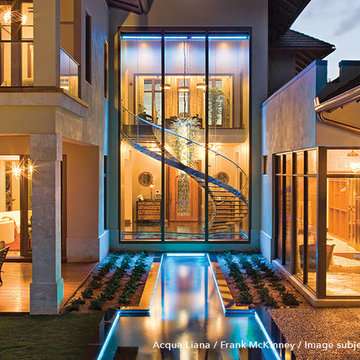
http://www.frank-mckinney.com/oceanfront-estates/acqua-liana/
Custom indoor water features for conceptual residential design by Frank McKinney, with Dale Construction.
Project Location: Manalapan, FL.
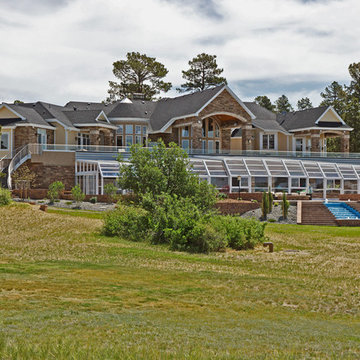
A swimming pool covered by a glazed retractable enclosure was added to this existing residence south-east of Parker, CO. A 3000 square foot deck is on the upper level reached by curving steel stairways on each end. The addition and the existing house received cultured stone veneer with limestone trim on the arches. Concrete masonry unit retaining walls and pavers surround the custom waterfall with decorative fountains.
Robert R. Larsen, A.I.A. Photo
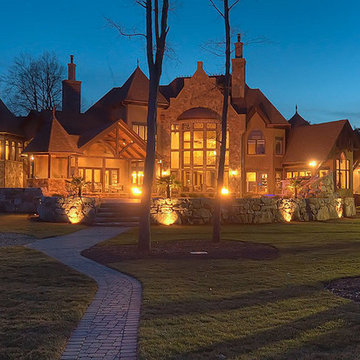
First Floor Heated: 4,412
Master Suite: Down
Second Floor Heated: 2,021
Baths: 8
Third Floor Heated:
Main Floor Ceiling: 10'
Total Heated Area: 6,433
Specialty Rooms: Home Theater, Game Room, Nanny's Suite
Garages: Four
Garage: 1285
Bedrooms: Five
Dimensions: 131'-10" x 133'-10"
Basement:
Footprint:
www.edgplancollection.com
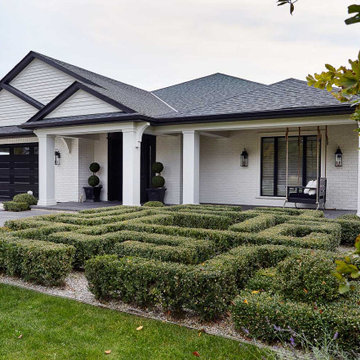
Exterior of an eclectic home on the water with formal landscaping.
Idée de décoration pour une très grande façade de maison blanche bohème en brique de plain-pied avec un toit à quatre pans et un toit en shingle.
Idée de décoration pour une très grande façade de maison blanche bohème en brique de plain-pied avec un toit à quatre pans et un toit en shingle.
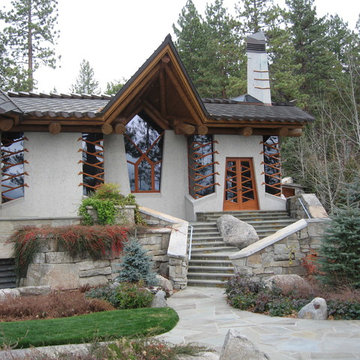
Wovoka in the Spring Time.
Theodore Brown Architects.
Project Architect Albert Costa.Photo: Mitchel Berman
Idée de décoration pour une très grande façade de maison bohème.
Idée de décoration pour une très grande façade de maison bohème.
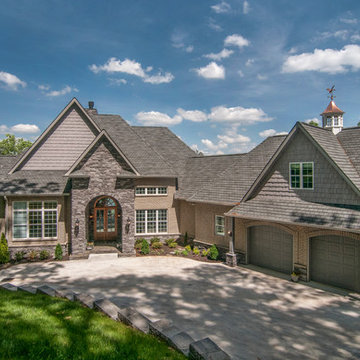
A mixture of stone and brick lends an earthy feel that allows the home to blend with the surrounding lakefront landscape. An angled courtyard garage and arched entry welcome you home.
An eye-catching cupola with weather vane crowns the roof-line of this luxurious lakefront home.
Idées déco de très grandes façades de maisons éclectiques
1
