Idées déco de très grandes façades de maisons jaunes
Trier par :
Budget
Trier par:Populaires du jour
1 - 20 sur 688 photos
1 sur 3
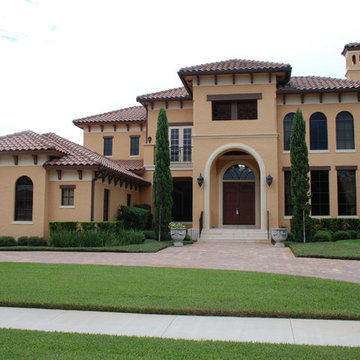
Photo: Greg Hyatt
Cette photo montre une très grande façade de maison jaune méditerranéenne en stuc à un étage avec un toit à deux pans.
Cette photo montre une très grande façade de maison jaune méditerranéenne en stuc à un étage avec un toit à deux pans.
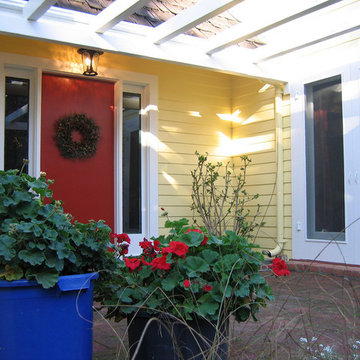
We painted the exterior of this home in Saratoga, CA. It was built in 1947 and had a traditional feel to it. We went with a cheery yellow (Glidden "Jonquil").
We painted the front door Benjamin Moore "Heritage Red", and the trim Behr "Divine Pleasure". We also used Benjamin Moore "Chrome Green" to outline the windows. The colors we chose pumped up the Feng Shui for the clients. The home faced South (Fire/Fame), so painting the front door red pumped up the reputation of the owners. See the photos for more information.
Photo: Jennifer A. Emmer
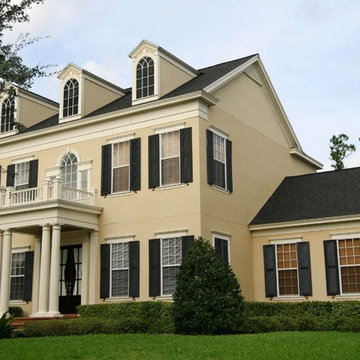
Exterior Painting: This massive two story home takes on a very traditional feel with the yellow exterior paint and black shutters. Ivory exterior paint for the pillars, balcony and window trim compliment the look nicely.
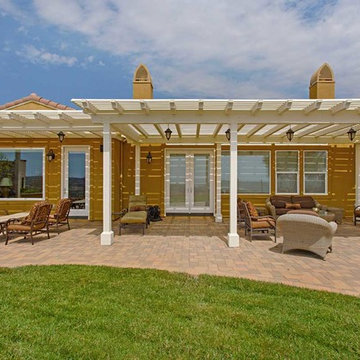
Exteriors are just as important as your interiors. Now this is outdoor living. A porch remodel has given this home a new exterior space for gatherings and another place to relax and enjoy the views. This porch spans over several entries and allows enough coverage to place exterior furniture comfortable and stylishly. Enjoy your mornings here and unwind into your evenings here. Photos by Preview First.
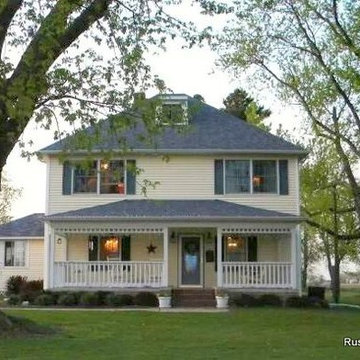
Remodeled exterior of an American Foursquare Farmhouse built in 1909 and restored in 2001. This country charming farm home features an extended front porch, side entrance sunroom, a hipped gabled roof, yellow vinyl siding, & navy blue shutters and shingles. Detached is a 3 car garage next to a horse shoe driveway. This home sits on 3 acres of flat land with a silo, surrounded by "Pinney Purdue Farms" corn & bean fields.
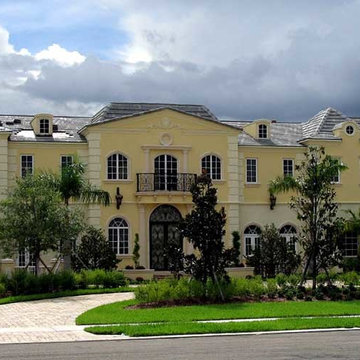
Inspiration pour une très grande façade de maison jaune méditerranéenne en stuc à un étage avec un toit à quatre pans.
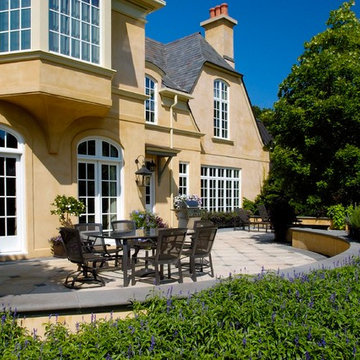
Linda Oyama Bryan
Réalisation d'une très grande façade de maison jaune victorienne en adobe à deux étages et plus avec un toit à deux pans et un toit en tuile.
Réalisation d'une très grande façade de maison jaune victorienne en adobe à deux étages et plus avec un toit à deux pans et un toit en tuile.
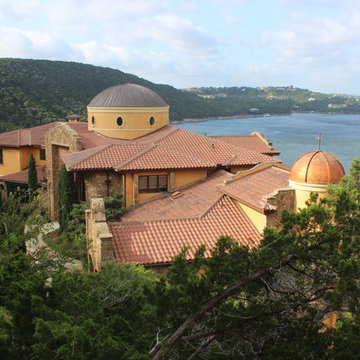
ReRoof & Repairs
Idée de décoration pour une très grande façade de maison jaune méditerranéenne en stuc à deux étages et plus avec un toit à quatre pans et un toit en tuile.
Idée de décoration pour une très grande façade de maison jaune méditerranéenne en stuc à deux étages et plus avec un toit à quatre pans et un toit en tuile.
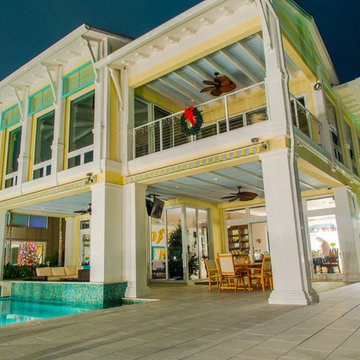
Nighttime elevation shot of a Key West Style home. Check out the summer kitchen tucked in around the corner.
Idée de décoration pour une très grande façade de maison jaune ethnique en stuc à un étage.
Idée de décoration pour une très grande façade de maison jaune ethnique en stuc à un étage.
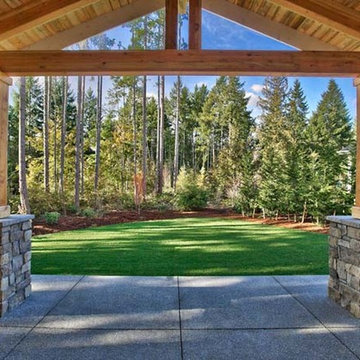
Canterwood homes are state-of-the-art luxuries. The Canterwood neighborhood includes a tennis court, award-winning golf course, equestrian center, swimming pool, and it only a minutes away from Gig Harbor's downtown district.
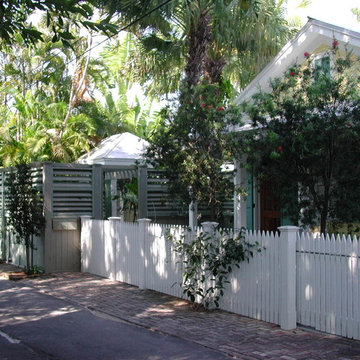
Exterior view of a restored historic conch cottage in Key West. The project was honored with the award of the Ceramic Star - the highest award - bestowed by the Historic Florida Keys Foundation.
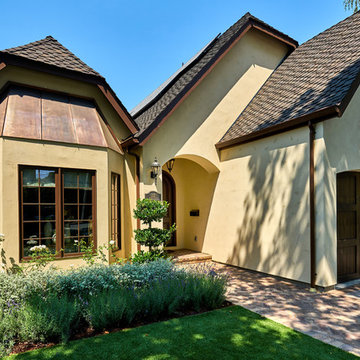
Major Remodel and Addition to a Charming French Country Style Home in Willow Glen
Architect: Robin McCarthy, Arch Studio, Inc.
Construction: Joe Arena Construction
Photography by Mark Pinkerton
Photography by Mark Pinkerton
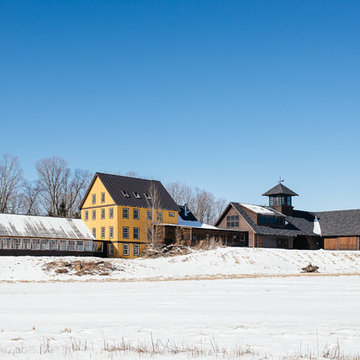
Modern Farmhouse with attached green house and barn.
Idées déco pour une très grande façade de maison jaune campagne à un étage avec un revêtement mixte et un toit à deux pans.
Idées déco pour une très grande façade de maison jaune campagne à un étage avec un revêtement mixte et un toit à deux pans.
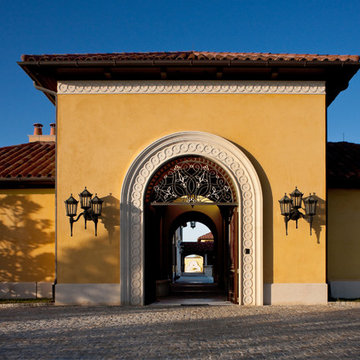
Photo by Durston Saylor
Idée de décoration pour une très grande façade de maison jaune méditerranéenne en stuc de plain-pied avec un toit à quatre pans.
Idée de décoration pour une très grande façade de maison jaune méditerranéenne en stuc de plain-pied avec un toit à quatre pans.
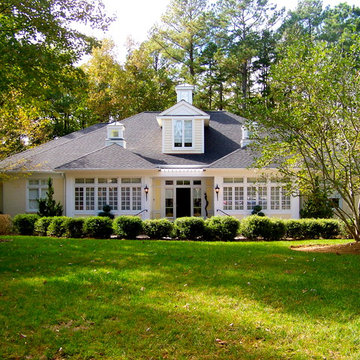
Lindsay Franco
Cette image montre une très grande façade de maison jaune traditionnelle en bois de plain-pied avec un toit à quatre pans.
Cette image montre une très grande façade de maison jaune traditionnelle en bois de plain-pied avec un toit à quatre pans.
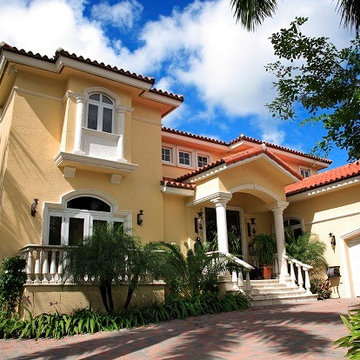
Exterior Painting: Peach exterior paint gives this expansive stucco home a real tropical look. The large front porch invites you to stop a while and enjoy the day.
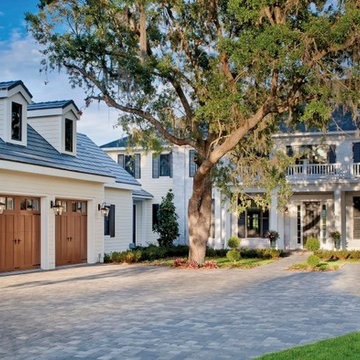
Full house view showing Clopay Canyon Ridge Collection faux wood carriage house garage doors. Photos by Andy Frame.
Idée de décoration pour une très grande façade de maison jaune tradition à un étage avec un revêtement mixte.
Idée de décoration pour une très grande façade de maison jaune tradition à un étage avec un revêtement mixte.

Camp Wobegon is a nostalgic waterfront retreat for a multi-generational family. The home's name pays homage to a radio show the homeowner listened to when he was a child in Minnesota. Throughout the home, there are nods to the sentimental past paired with modern features of today.
The five-story home sits on Round Lake in Charlevoix with a beautiful view of the yacht basin and historic downtown area. Each story of the home is devoted to a theme, such as family, grandkids, and wellness. The different stories boast standout features from an in-home fitness center complete with his and her locker rooms to a movie theater and a grandkids' getaway with murphy beds. The kids' library highlights an upper dome with a hand-painted welcome to the home's visitors.
Throughout Camp Wobegon, the custom finishes are apparent. The entire home features radius drywall, eliminating any harsh corners. Masons carefully crafted two fireplaces for an authentic touch. In the great room, there are hand constructed dark walnut beams that intrigue and awe anyone who enters the space. Birchwood artisans and select Allenboss carpenters built and assembled the grand beams in the home.
Perhaps the most unique room in the home is the exceptional dark walnut study. It exudes craftsmanship through the intricate woodwork. The floor, cabinetry, and ceiling were crafted with care by Birchwood carpenters. When you enter the study, you can smell the rich walnut. The room is a nod to the homeowner's father, who was a carpenter himself.
The custom details don't stop on the interior. As you walk through 26-foot NanoLock doors, you're greeted by an endless pool and a showstopping view of Round Lake. Moving to the front of the home, it's easy to admire the two copper domes that sit atop the roof. Yellow cedar siding and painted cedar railing complement the eye-catching domes.

Architect: Robin McCarthy, Arch Studio, Inc.
Construction: Joe Arena Construction
Photography by Mark Pinkerton
Cette image montre une très grande façade de maison jaune rustique en stuc à un étage avec un toit à croupette.
Cette image montre une très grande façade de maison jaune rustique en stuc à un étage avec un toit à croupette.
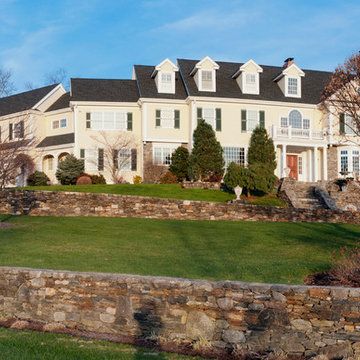
Cette image montre une très grande façade de maison jaune traditionnelle en bois à deux étages et plus avec un toit à deux pans et un toit en shingle.
Idées déco de très grandes façades de maisons jaunes
1