Idées déco de très grandes façades de maisons oranges
Trier par :
Budget
Trier par:Populaires du jour
1 - 20 sur 152 photos
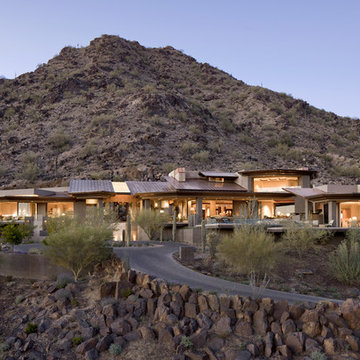
Amazing Views and outdoor entertaining spaces
Cette image montre une très grande façade de maison sud-ouest américain de plain-pied.
Cette image montre une très grande façade de maison sud-ouest américain de plain-pied.

Modern Contemporary Villa exterior with black aluminum tempered full pane windows and doors, that brings in natural lighting. Featuring contrasting textures on the exterior with stucco, limestone and teak. Cans and black exterior sconces to bring light to exterior. Landscaping with beautiful hedge bushes, arborvitae trees, fresh sod and japanese cherry blossom. 4 car garage seen at right and concrete 25 car driveway. Custom treated lumber retention wall.
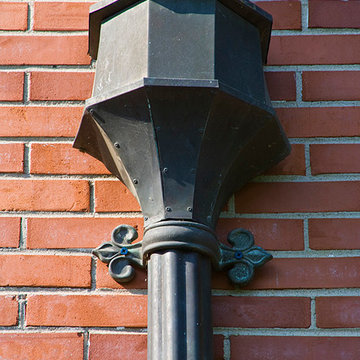
http://www.pickellbuilders.com. Photography by Linda Oyama Bryan. Traditional Kenilworth Renovation with Patina Copper Downspouts

Landmarkphotodesign.com
Cette photo montre une très grande façade de maison marron chic en pierre à un étage avec un toit en shingle et un toit gris.
Cette photo montre une très grande façade de maison marron chic en pierre à un étage avec un toit en shingle et un toit gris.
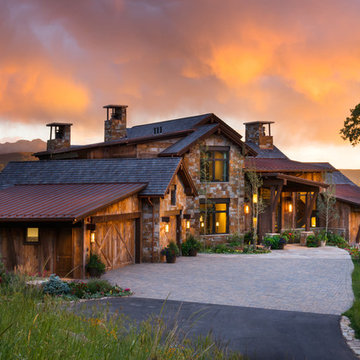
Ric Stovall
Exemple d'une très grande façade de maison marron chic en bois à deux étages et plus avec un toit à quatre pans et un toit mixte.
Exemple d'une très grande façade de maison marron chic en bois à deux étages et plus avec un toit à quatre pans et un toit mixte.

Sand Creek Post & Beam Traditional Wood Barns and Barn Homes Learn more & request a free catalog: www.sandcreekpostandbeam.com
Idée de décoration pour une très grande façade de grange rénovée champêtre en bois.
Idée de décoration pour une très grande façade de grange rénovée champêtre en bois.
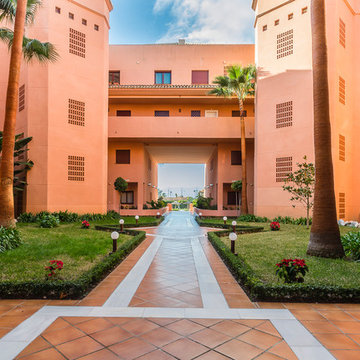
Home&Haus Homestaging & Photography
Inspiration pour un très grande façade d'immeuble méditerranéen en stuc avec un toit en appentis.
Inspiration pour un très grande façade d'immeuble méditerranéen en stuc avec un toit en appentis.
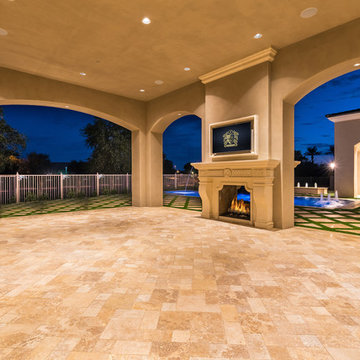
Outdoor kitchen and covered patio featuring travertine tile, an exterior fireplace, and recessed lighting.
Réalisation d'une très grande façade de maison multicolore méditerranéenne à un étage avec un revêtement mixte, un toit à deux pans et un toit mixte.
Réalisation d'une très grande façade de maison multicolore méditerranéenne à un étage avec un revêtement mixte, un toit à deux pans et un toit mixte.
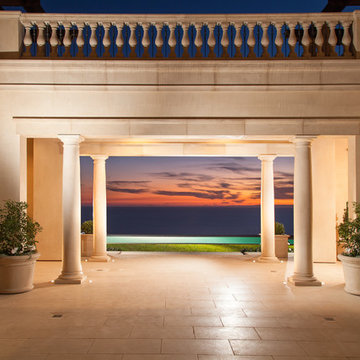
This is new construction designed by Richard Krantz Architecture
Cette photo montre une très grande façade de maison beige méditerranéenne en verre à deux étages et plus.
Cette photo montre une très grande façade de maison beige méditerranéenne en verre à deux étages et plus.

Balancing coziness with this impressive fiber cement exterior design in mustard color.
Idées déco pour un très grande façade d'immeuble moderne en panneau de béton fibré et planches et couvre-joints avec un toit plat, un toit mixte et un toit blanc.
Idées déco pour un très grande façade d'immeuble moderne en panneau de béton fibré et planches et couvre-joints avec un toit plat, un toit mixte et un toit blanc.
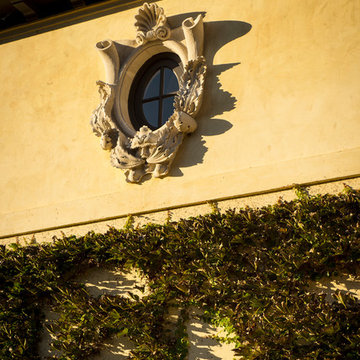
Garden of Italian Villa style home in the Belle Meade area of Nashville, Tennessee, inspired by sixteenth-century architect Andrea Palladio’s Villa Saraceno. Architect: Brian O’Keefe Architect, P.C. | Interior Designer: Mary Spalding | Photographer: Alan Clark

The south courtyard was re-landcape with specimen cacti selected and curated by the owner, and a new hardscape path was laid using flagstone, which was a customary hardscape material used by Robert Evans. The arched window was originally an exterior feature under an existing stairway; the arch was replaced (having been removed during the 1960s), and a arched window added to "re-enclose" the space. Several window openings which had been covered over with stucco were uncovered, and windows fitted in the restored opening. The small loggia was added, and provides a pleasant outdoor breakfast spot directly adjacent to the kitchen.
Architect: Gene Kniaz, Spiral Architects
General Contractor: Linthicum Custom Builders
Photo: Maureen Ryan Photography
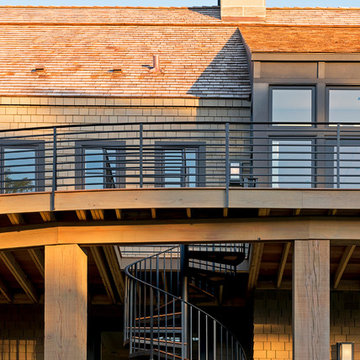
Builder: John Kraemer & Sons, Inc. - Architect: Charlie & Co. Design, Ltd. - Interior Design: Martha O’Hara Interiors - Photo: Spacecrafting Photography
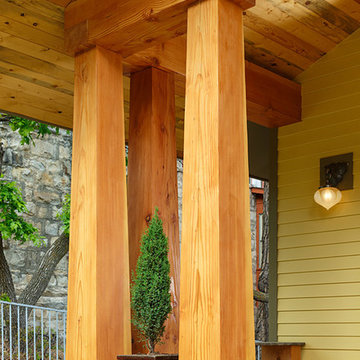
Photography by Marona Photography
Architecture + Structural Engineering by Reynolds Ash + Associates.
Cette photo montre une très grande façade de maison jaune craftsman à un étage avec un revêtement mixte.
Cette photo montre une très grande façade de maison jaune craftsman à un étage avec un revêtement mixte.
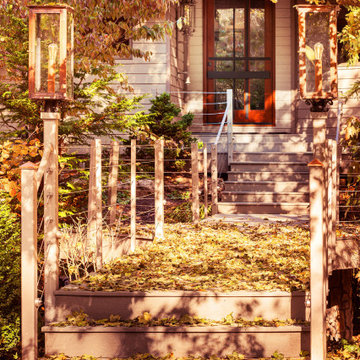
Cette image montre une très grande façade de maison grise chalet en bois à un étage.
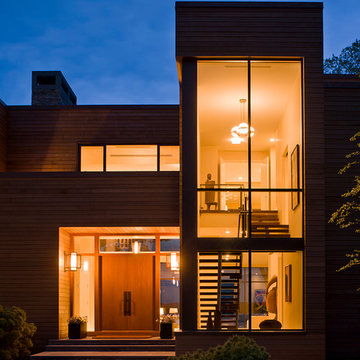
Aménagement d'une très grande façade de maison marron moderne en bois à un étage avec un toit plat.
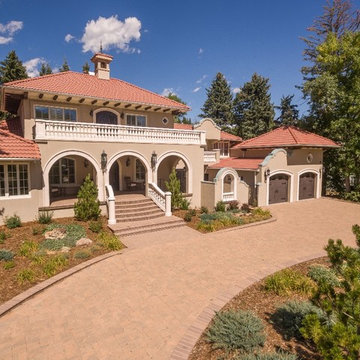
Reg Francklyn
Aménagement d'une très grande façade de maison beige classique en stuc à un étage avec un toit à quatre pans.
Aménagement d'une très grande façade de maison beige classique en stuc à un étage avec un toit à quatre pans.

Cantabrica Estates is a private gated community located in North Scottsdale. Spec home available along with build-to-suit and incredible view lots.
For more information contact Vicki Kaplan at Arizona Best Real Estate
Spec Home Built By: LaBlonde Homes
Photography by: Leland Gebhardt
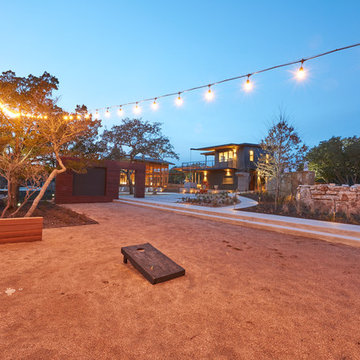
Nick Simonite
Réalisation d'une très grande façade de maison minimaliste de plain-pied avec un toit en appentis et un toit en métal.
Réalisation d'une très grande façade de maison minimaliste de plain-pied avec un toit en appentis et un toit en métal.
Idées déco de très grandes façades de maisons oranges
1
