Idées déco de très grandes façades de maisons
Trier par :
Budget
Trier par:Populaires du jour
1 - 20 sur 217 photos
1 sur 5
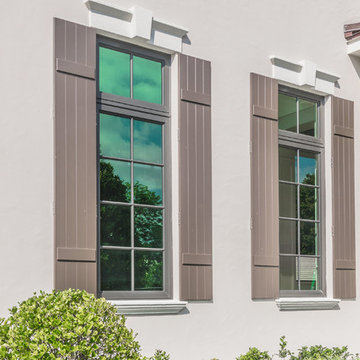
J Quick Studios LLC
Exemple d'une très grande façade de maison beige chic à un étage avec un revêtement mixte et un toit plat.
Exemple d'une très grande façade de maison beige chic à un étage avec un revêtement mixte et un toit plat.

This Beautiful Country Farmhouse rests upon 5 acres among the most incredible large Oak Trees and Rolling Meadows in all of Asheville, North Carolina. Heart-beats relax to resting rates and warm, cozy feelings surplus when your eyes lay on this astounding masterpiece. The long paver driveway invites with meticulously landscaped grass, flowers and shrubs. Romantic Window Boxes accentuate high quality finishes of handsomely stained woodwork and trim with beautifully painted Hardy Wood Siding. Your gaze enhances as you saunter over an elegant walkway and approach the stately front-entry double doors. Warm welcomes and good times are happening inside this home with an enormous Open Concept Floor Plan. High Ceilings with a Large, Classic Brick Fireplace and stained Timber Beams and Columns adjoin the Stunning Kitchen with Gorgeous Cabinets, Leathered Finished Island and Luxurious Light Fixtures. There is an exquisite Butlers Pantry just off the kitchen with multiple shelving for crystal and dishware and the large windows provide natural light and views to enjoy. Another fireplace and sitting area are adjacent to the kitchen. The large Master Bath boasts His & Hers Marble Vanity’s and connects to the spacious Master Closet with built-in seating and an island to accommodate attire. Upstairs are three guest bedrooms with views overlooking the country side. Quiet bliss awaits in this loving nest amiss the sweet hills of North Carolina.
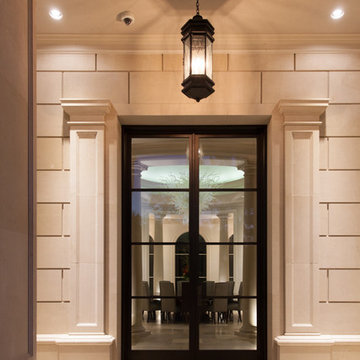
Réalisation d'une très grande façade de maison beige méditerranéenne en pierre avec un toit à deux pans.
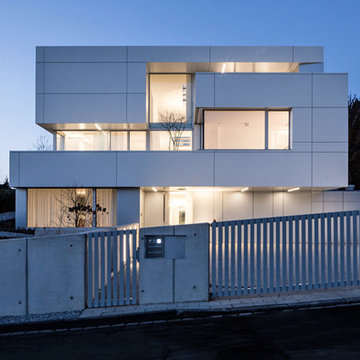
www.sawicki.de
Cette photo montre une très grande façade de maison blanche tendance à deux étages et plus avec un toit plat.
Cette photo montre une très grande façade de maison blanche tendance à deux étages et plus avec un toit plat.
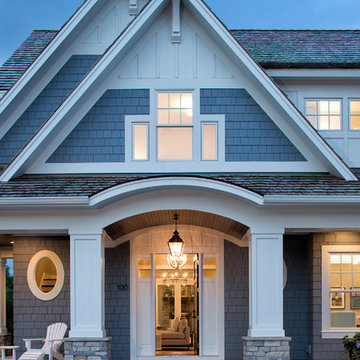
With an updated, coastal feel, this cottage-style residence is right at home in its Orono setting. The inspired architecture pays homage to the graceful tradition of historic homes in the area, yet every detail has been carefully planned to meet today’s sensibilities. Here, reclaimed barnwood and bluestone meet glass mosaic and marble-like Cambria in perfect balance.
5 bedrooms, 5 baths, 6,022 square feet and three-car garage
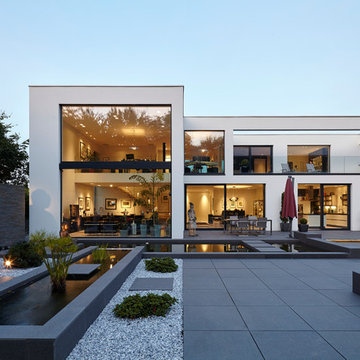
Lioba Schneider, Fotodesign
Exemple d'une très grande façade de maison blanche asiatique en béton à un étage avec un toit plat.
Exemple d'une très grande façade de maison blanche asiatique en béton à un étage avec un toit plat.
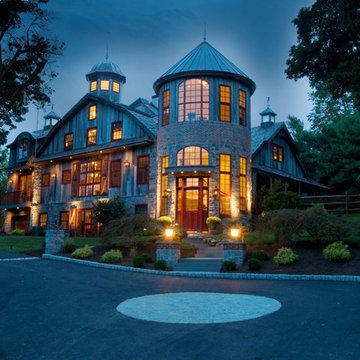
Réalisation d'une très grande façade de maison multicolore champêtre à deux étages et plus avec un revêtement mixte et un toit en shingle.
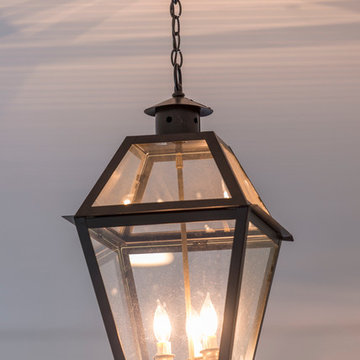
Jaime Alverez
http://www.jaimephoto.com
Idées déco pour une très grande façade de maison grise classique en stuc à deux étages et plus.
Idées déco pour une très grande façade de maison grise classique en stuc à deux étages et plus.
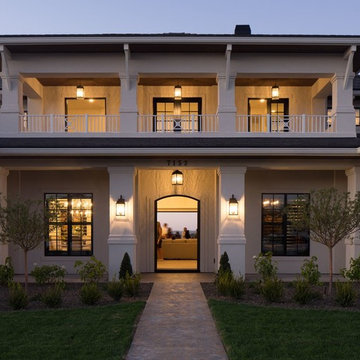
Idée de décoration pour une très grande façade de maison beige tradition à un étage avec un revêtement mixte, un toit à quatre pans et un toit en tuile.
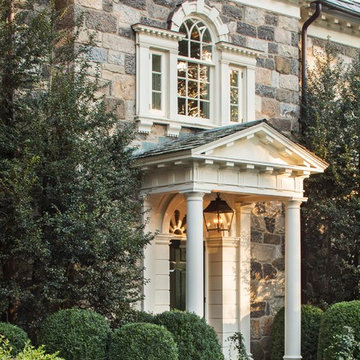
Cette photo montre une très grande façade de maison chic en pierre à deux étages et plus avec un toit en shingle.
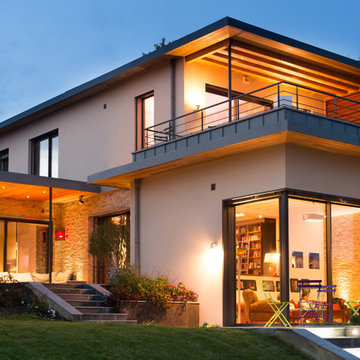
Denis Svartz
Idée de décoration pour une très grande façade de maison blanche design en bois à niveaux décalés avec un toit plat.
Idée de décoration pour une très grande façade de maison blanche design en bois à niveaux décalés avec un toit plat.
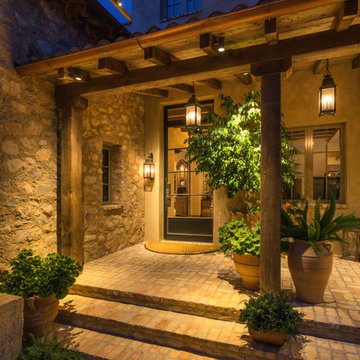
Passing through the entry gates reveals the formal Entry Courtyard, with main and guest casita porches, flagstone and Chicago common brick hardscaping, and antique French limestone fountain basin. The main mass of the home is clad with integrally colored three-coat plaster, while the 1,000 square foot wine cellar, and guest casita are clad in McDowell Mountain stone with mortar wash finish.
Design Principal: Gene Kniaz, Spiral Architects; General Contractor: Eric Linthicum, Linthicum Custom Builders
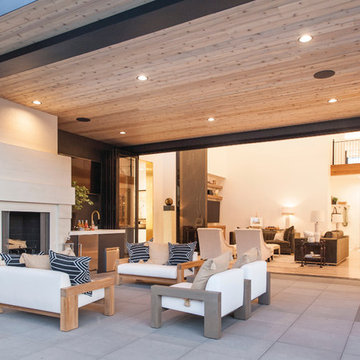
Folding Doors
A different approach to removing the lines between indoors and out. When open, these moving glass walls fold up to beautifully frame your view. When closed, they create a stately wall of light.
Up to 10' tall and 48' wide
Top hung system allows for easy operation
Doors can open from left, right or center
Contemporary panel widths up to 48” wide
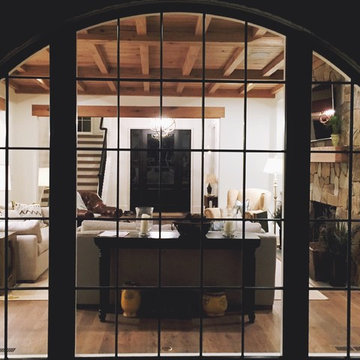
Exemple d'une très grande façade de maison chic en brique à un étage avec un toit à croupette et un toit en shingle.
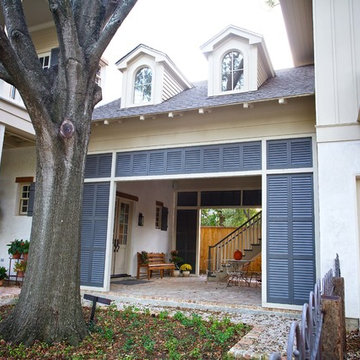
This house was inspired by the works of A. Hays Town / photography by Stan Kwan
Idées déco pour une très grande façade de maison grise classique en stuc et planches et couvre-joints à un étage avec un toit en shingle et un toit gris.
Idées déco pour une très grande façade de maison grise classique en stuc et planches et couvre-joints à un étage avec un toit en shingle et un toit gris.

Landmark
Exemple d'une très grande façade de maison blanche chic en stuc à un étage avec un toit à deux pans et un toit en shingle.
Exemple d'une très grande façade de maison blanche chic en stuc à un étage avec un toit à deux pans et un toit en shingle.
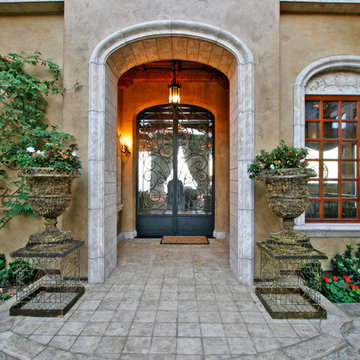
Entry to an Italian courtyard.
Cette photo montre une très grande façade de maison beige méditerranéenne à un étage avec un revêtement mixte, un toit à quatre pans et un toit en tuile.
Cette photo montre une très grande façade de maison beige méditerranéenne à un étage avec un revêtement mixte, un toit à quatre pans et un toit en tuile.
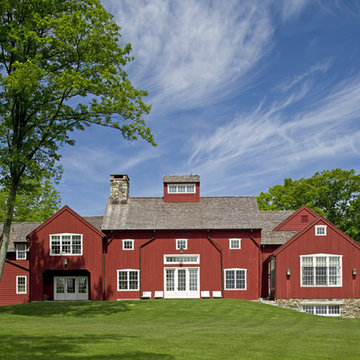
Expansive windows on the south side respond to distant views.
Robert Benson Photography
Inspiration pour une très grande façade de maison rouge rustique en bois à un étage.
Inspiration pour une très grande façade de maison rouge rustique en bois à un étage.
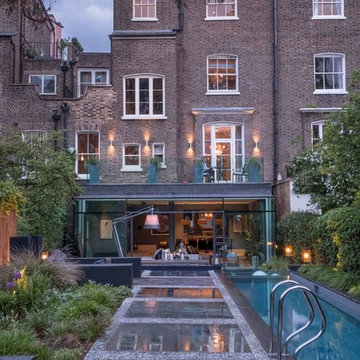
Steve Davies Photography
Cette photo montre une très grande façade de maison de ville marron tendance en brique à deux étages et plus avec un toit à deux pans.
Cette photo montre une très grande façade de maison de ville marron tendance en brique à deux étages et plus avec un toit à deux pans.
Historic Victorian Home built in the 1800's that went through an extensive exterior renovation replacing a lot of rotting wood, repairing/replacing vintage details and completely repainting adding back contrasting colors that highlight many of the homes architectural details.
Idées déco de très grandes façades de maisons
1