Idées déco de très grandes façades de maisons rétro

Here is an architecturally built house from the early 1970's which was brought into the new century during this complete home remodel by adding a garage space, new windows triple pane tilt and turn windows, cedar double front doors, clear cedar siding with clear cedar natural siding accents, clear cedar garage doors, galvanized over sized gutters with chain style downspouts, standing seam metal roof, re-purposed arbor/pergola, professionally landscaped yard, and stained concrete driveway, walkways, and steps.

Andy Gould
Aménagement d'une très grande façade de maison beige rétro en brique de plain-pied avec un toit plat et un toit en shingle.
Aménagement d'une très grande façade de maison beige rétro en brique de plain-pied avec un toit plat et un toit en shingle.

Exemple d'une très grande façade de maison beige rétro en pierre à un étage avec un toit à quatre pans, un toit en shingle et un toit marron.
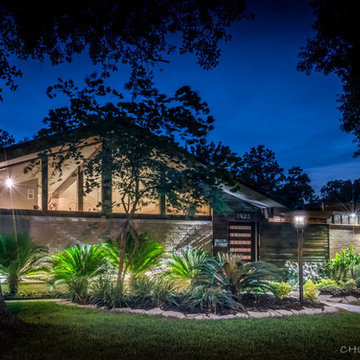
This Midcentury Modern Home was originally built in 1964 and was completely over-hauled and a seriously major renovation! We transformed 5 rooms into 1 great room and raised the ceiling by removing all the attic space. Initially, we wanted to keep the original terrazzo flooring throughout the house, but unfortunately we could not bring it back to life. This house is a 3200 sq. foot one story. We are still renovating, since this is my house...I will keep the pictures updated as we progress! Photo by Chuck Williams
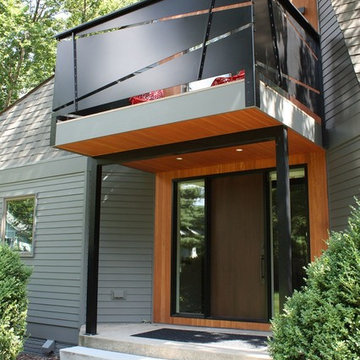
Complete renovation of Mid-Century Modern Home in Iowa City, Iowa.
Idées déco pour une très grande façade de maison verte rétro en panneau de béton fibré à un étage avec un toit en shingle.
Idées déco pour une très grande façade de maison verte rétro en panneau de béton fibré à un étage avec un toit en shingle.
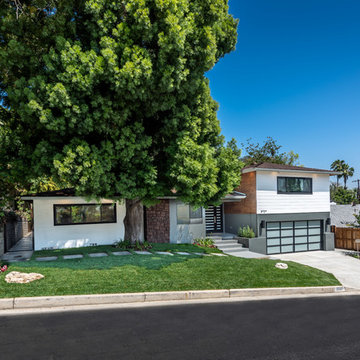
Located in Wrightwood Estates, Levi Construction’s latest residency is a two-story mid-century modern home that was re-imagined and extensively remodeled with a designer’s eye for detail, beauty and function. Beautifully positioned on a 9,600-square-foot lot with approximately 3,000 square feet of perfectly-lighted interior space. The open floorplan includes a great room with vaulted ceilings, gorgeous chef’s kitchen featuring Viking appliances, a smart WiFi refrigerator, and high-tech, smart home technology throughout. There are a total of 5 bedrooms and 4 bathrooms. On the first floor there are three large bedrooms, three bathrooms and a maid’s room with separate entrance. A custom walk-in closet and amazing bathroom complete the master retreat. The second floor has another large bedroom and bathroom with gorgeous views to the valley. The backyard area is an entertainer’s dream featuring a grassy lawn, covered patio, outdoor kitchen, dining pavilion, seating area with contemporary fire pit and an elevated deck to enjoy the beautiful mountain view.
Project designed and built by
Levi Construction
http://www.leviconstruction.com/
Levi Construction is specialized in designing and building custom homes, room additions, and complete home remodels. Contact us today for a quote.
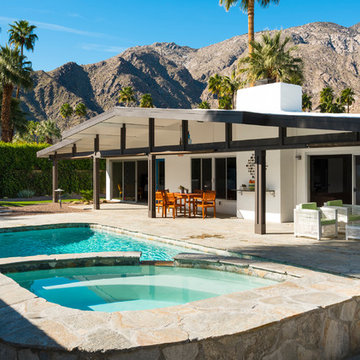
Exterior Elevation and Covered Patio
Exemple d'une très grande façade de maison blanche rétro en stuc de plain-pied avec un toit à deux pans et un toit mixte.
Exemple d'une très grande façade de maison blanche rétro en stuc de plain-pied avec un toit à deux pans et un toit mixte.
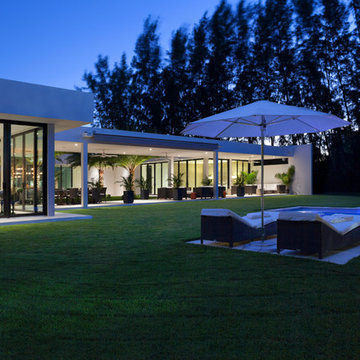
©Edward Butera / ibi designs / Boca Raton, Florida
Cette image montre une très grande façade de maison blanche vintage de plain-pied.
Cette image montre une très grande façade de maison blanche vintage de plain-pied.
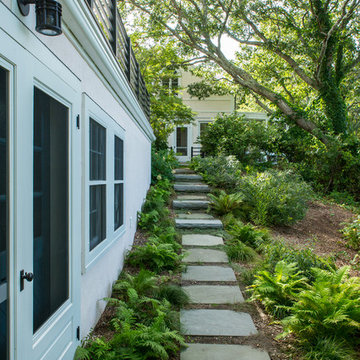
Exterior of Back Entrance
Cette image montre une très grande façade de maison beige vintage en bois à un étage.
Cette image montre une très grande façade de maison beige vintage en bois à un étage.
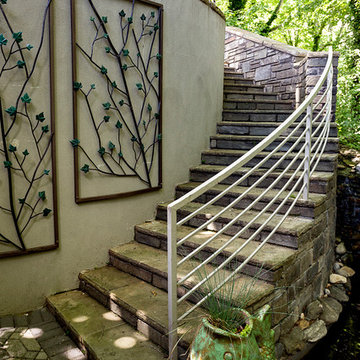
Foothills Fotoworks
Cette image montre une très grande façade de maison grise vintage en stuc à un étage.
Cette image montre une très grande façade de maison grise vintage en stuc à un étage.
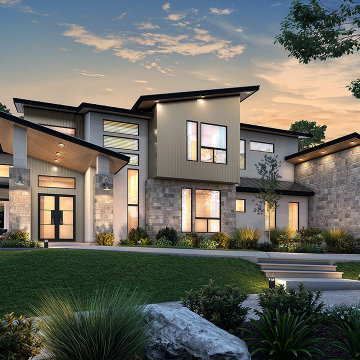
Cette photo montre une très grande façade de maison beige rétro à un étage avec un revêtement mixte, un toit en appentis, un toit en métal et un toit noir.
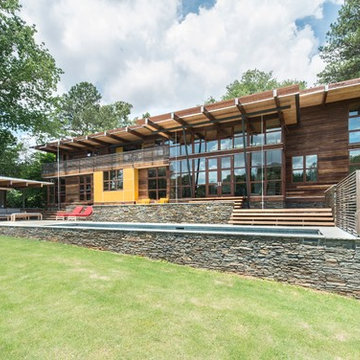
The southern facade faces an extensive lawn sloping to the golf course and views of wooded piedmont hills beyond. Hillside nestles into the natural contours of the site stepping down from the living areas with "trays" comprised of the lounging deck, social patio, lap pool then lawn.
Extensive eaves provide passive solar shading of living area and bedroom south-facing, view-oriented glazing. Rain chains direct roof runoff to stone filled collectors and an underground site drainage system. No gutters on this house!
Extensive eaves shelter living area and bedroom view oriented glazing.
Photography: Fredrik Brauer
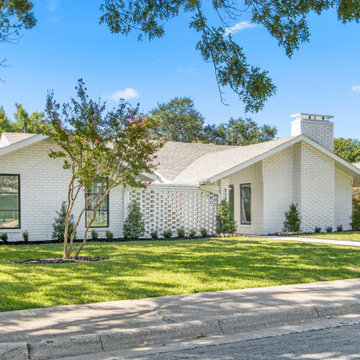
Experience the latest renovation by TK Homes with captivating Mid Century contemporary design by Jessica Koltun Home. Offering a rare opportunity in the Preston Hollow neighborhood, this single story ranch home situated on a prime lot has been superbly rebuilt to new construction specifications for an unparalleled showcase of quality and style. The mid century inspired color palette of textured whites and contrasting blacks flow throughout the wide-open floor plan features a formal dining, dedicated study, and Kitchen Aid Appliance Chef's kitchen with 36in gas range, and double island. Retire to your owner's suite with vaulted ceilings, an oversized shower completely tiled in Carrara marble, and direct access to your private courtyard. Three private outdoor areas offer endless opportunities for entertaining. Designer amenities include white oak millwork, tongue and groove shiplap, marble countertops and tile, and a high end lighting, plumbing, & hardware.
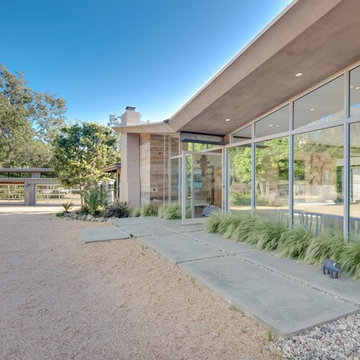
Photo: Tom Hofer
Cette photo montre une très grande façade de maison grise rétro en verre de plain-pied.
Cette photo montre une très grande façade de maison grise rétro en verre de plain-pied.
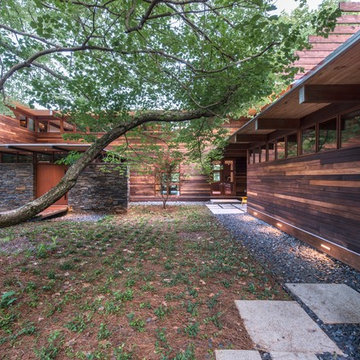
In this image to the right is the in-law suite entry while the main house entry is to the left. Great care was taken during the construction process to protect , feed and nourish the silver maple around which the house was designed.
Photograph: Fredrik Brauer
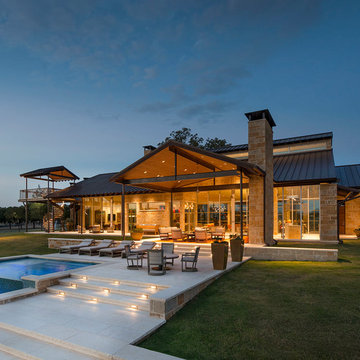
Danny Piassick
Cette image montre une très grande façade de maison beige vintage en pierre de plain-pied avec un toit à deux pans.
Cette image montre une très grande façade de maison beige vintage en pierre de plain-pied avec un toit à deux pans.
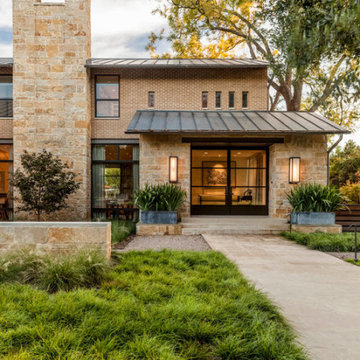
Idées déco pour une très grande façade de maison marron rétro à un étage avec un revêtement mixte et un toit mixte.
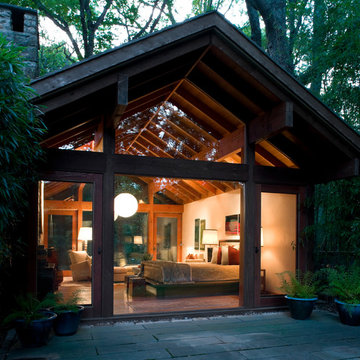
Exterior of master bedroom at twilight
Aménagement d'une très grande façade de maison marron rétro en bois à deux étages et plus.
Aménagement d'une très grande façade de maison marron rétro en bois à deux étages et plus.

Here is an architecturally built house from the early 1970's which was brought into the new century during this complete home remodel by adding a garage space, new windows triple pane tilt and turn windows, cedar double front doors, clear cedar siding with clear cedar natural siding accents, clear cedar garage doors, galvanized over sized gutters with chain style downspouts, standing seam metal roof, re-purposed arbor/pergola, professionally landscaped yard, and stained concrete driveway, walkways, and steps.

Located in Wrightwood Estates, Levi Construction’s latest residency is a two-story mid-century modern home that was re-imagined and extensively remodeled with a designer’s eye for detail, beauty and function. Beautifully positioned on a 9,600-square-foot lot with approximately 3,000 square feet of perfectly-lighted interior space. The open floorplan includes a great room with vaulted ceilings, gorgeous chef’s kitchen featuring Viking appliances, a smart WiFi refrigerator, and high-tech, smart home technology throughout. There are a total of 5 bedrooms and 4 bathrooms. On the first floor there are three large bedrooms, three bathrooms and a maid’s room with separate entrance. A custom walk-in closet and amazing bathroom complete the master retreat. The second floor has another large bedroom and bathroom with gorgeous views to the valley. The backyard area is an entertainer’s dream featuring a grassy lawn, covered patio, outdoor kitchen, dining pavilion, seating area with contemporary fire pit and an elevated deck to enjoy the beautiful mountain view.
Project designed and built by
Levi Construction
http://www.leviconstruction.com/
Levi Construction is specialized in designing and building custom homes, room additions, and complete home remodels. Contact us today for a quote.
Idées déco de très grandes façades de maisons rétro
1