Idées déco de très grandes façades de maisons vertes
Trier par :
Budget
Trier par:Populaires du jour
1 - 20 sur 578 photos
1 sur 3
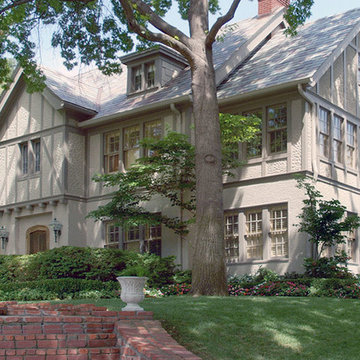
A new home office, master bathroom and master closet were added to the second story over the sunroom creating an expansive master suite. Three quarries were contacted and became sources for the multi-colored slate roof. As a result, the new and existing roofs are perfect matches. The unique stucco appearance of the second level was duplicated by our stucco subcontractor, who “punched” the fresh stucco with rag wrapped hands.
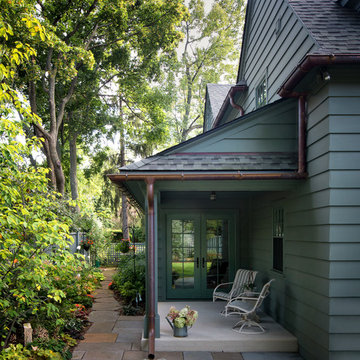
This early 20th century Poppleton Park home was originally 2548 sq ft. with a small kitchen, nook, powder room and dining room on the first floor. The second floor included a single full bath and 3 bedrooms. The client expressed a need for about 1500 additional square feet added to the basement, first floor and second floor. In order to create a fluid addition that seamlessly attached to this home, we tore down the original one car garage, nook and powder room. The addition was added off the northern portion of the home, which allowed for a side entry garage. Plus, a small addition on the Eastern portion of the home enlarged the kitchen, nook and added an exterior covered porch.
Special features of the interior first floor include a beautiful new custom kitchen with island seating, stone countertops, commercial appliances, large nook/gathering with French doors to the covered porch, mud and powder room off of the new four car garage. Most of the 2nd floor was allocated to the master suite. This beautiful new area has views of the park and includes a luxurious master bath with free standing tub and walk-in shower, along with a 2nd floor custom laundry room!
Attention to detail on the exterior was essential to keeping the charm and character of the home. The brick façade from the front view was mimicked along the garage elevation. A small copper cap above the garage doors and 6” half-round copper gutters finish the look.
KateBenjamin Photography
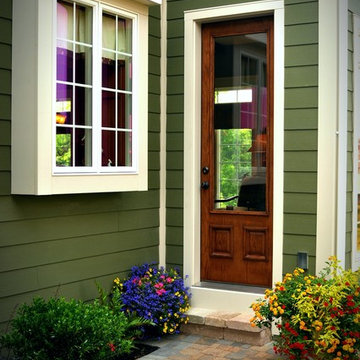
Side door entry shows beautiful siding, windows, and exterior door style.
Cette photo montre une très grande façade de maison verte chic en panneau de béton fibré à un étage avec un toit à deux pans et un toit en shingle.
Cette photo montre une très grande façade de maison verte chic en panneau de béton fibré à un étage avec un toit à deux pans et un toit en shingle.
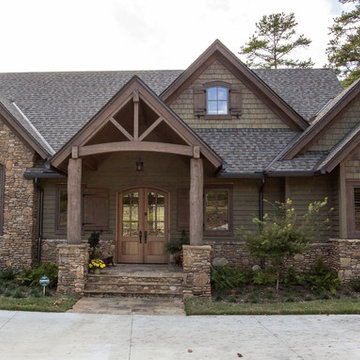
The stone accents, green siding, and stain grade trim create a rustic design on the exterior of this mountain lake house.
Cette photo montre une très grande façade de maison verte craftsman à un étage avec un revêtement mixte.
Cette photo montre une très grande façade de maison verte craftsman à un étage avec un revêtement mixte.
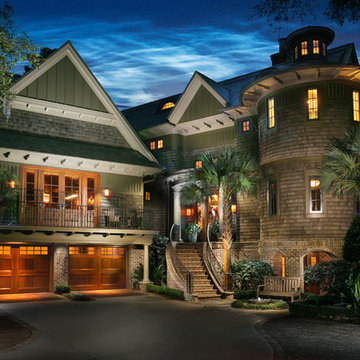
Red Shutter Photography
Idées déco pour une très grande façade de maison verte exotique avec un revêtement mixte.
Idées déco pour une très grande façade de maison verte exotique avec un revêtement mixte.
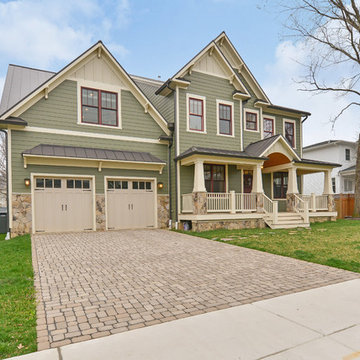
This 2-car garage, 6,000 sqft custom home features bright colored walls, high-end finishes, an open-concept space, and hardwood floors.
Cette image montre une très grande façade de maison verte craftsman en panneau de béton fibré à un étage.
Cette image montre une très grande façade de maison verte craftsman en panneau de béton fibré à un étage.
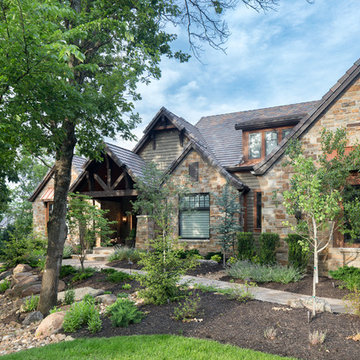
The mountains have never felt closer to eastern Kansas in this gorgeous, mountain-style custom home. Luxurious finishes, like faux painted walls and top-of-the-line fixtures and appliances, come together with countless custom-made details to create a home that is perfect for entertaining, relaxing, and raising a family. The exterior landscaping and beautiful secluded lot on wooded acreage really make this home feel like you're living in comfortable luxury in the middle of the Colorado Mountains.
Photos by Thompson Photography
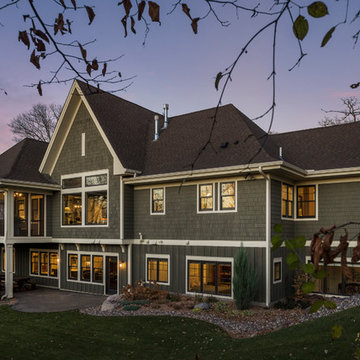
Spacecrafting
Inspiration pour une très grande façade de maison verte craftsman en bois à un étage avec un toit à quatre pans.
Inspiration pour une très grande façade de maison verte craftsman en bois à un étage avec un toit à quatre pans.
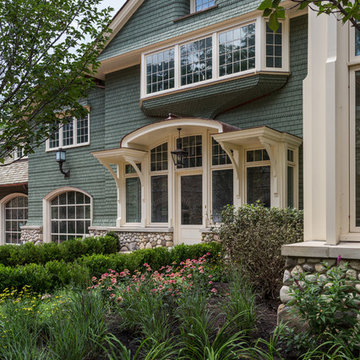
Lowell Custom Homes, Lake Geneva, WI. Lake house in Fontana, Wi. Classic shingle style architecture featuring fine exterior detailing and finished in Benjamin Moore’s Great Barrington Green HC122 with French Vanilla trim. The roof is Cedar Shake with Copper Gutters and Downspouts.
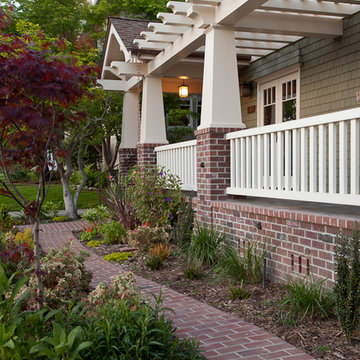
Cette image montre une très grande façade de maison verte craftsman à deux étages et plus avec un revêtement mixte.
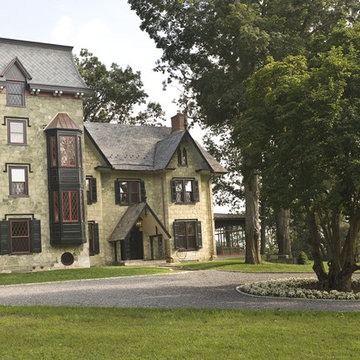
Photo by John Welsh.
Inspiration pour une très grande façade de maison verte traditionnelle en pierre à deux étages et plus avec un toit en tuile.
Inspiration pour une très grande façade de maison verte traditionnelle en pierre à deux étages et plus avec un toit en tuile.
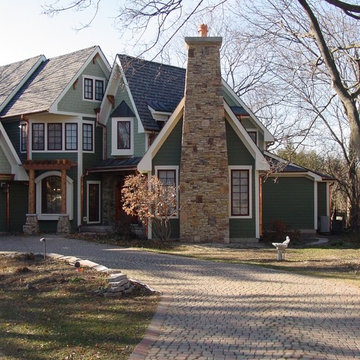
An absolutely gorgeous whole house remodel in Wheaton, IL. The failing original stucco exterior was removed and replaced with a variety of low-maintenance options. From the siding to the roof, no details were overlooked on this head turner.
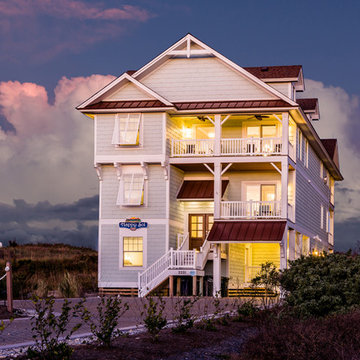
Cette photo montre une très grande façade de maison verte bord de mer en bois à deux étages et plus avec un toit à deux pans et un toit en shingle.
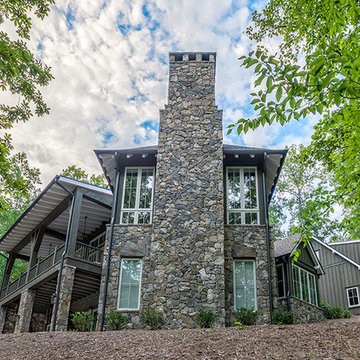
This light and airy lake house features an open plan and refined, clean lines that are reflected throughout in details like reclaimed wide plank heart pine floors, shiplap walls, V-groove ceilings and concealed cabinetry. The home's exterior combines Doggett Mountain stone with board and batten siding, accented by a copper roof.
Photography by Rebecca Lehde, Inspiro 8 Studios.
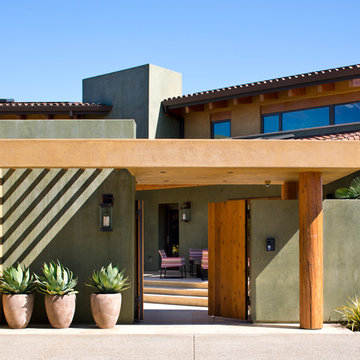
Photo taken by, Bernard Andre
Exemple d'une très grande façade de maison verte sud-ouest américain en stuc à un étage.
Exemple d'une très grande façade de maison verte sud-ouest américain en stuc à un étage.
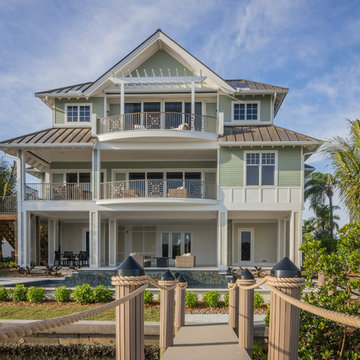
Réalisation d'une très grande façade de maison verte marine à deux étages et plus avec un revêtement en vinyle.
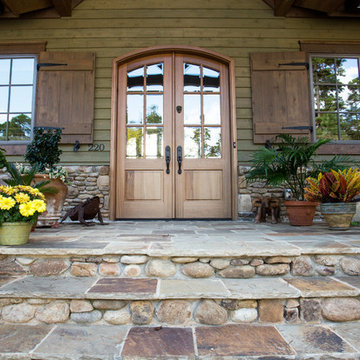
Aménagement d'une très grande façade de maison verte craftsman à un étage avec un revêtement mixte.
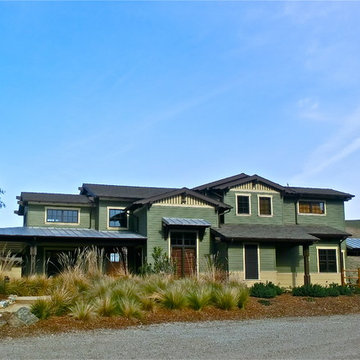
Inspiration pour une très grande façade de maison verte craftsman en bois à un étage avec un toit à deux pans.
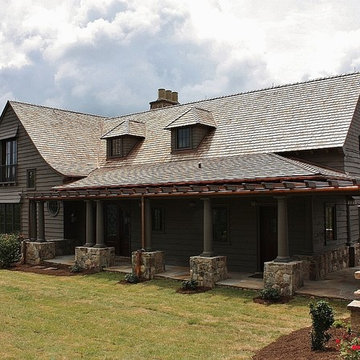
A charming Shingle style cottage perched atop a unique hilltop site overlooking Lake Keowee. Carefully designed to maximize the stunning views, this home is seamlessly integrated with its surroundings through an abundance of outdoor living space, including extensive porches and garden areas, a pool and terrace, a summer kitchen and arched stone veranda. On the exterior, a combination of stone, wavy edge and shingle siding are complemented by a cedar shingle roof. The interior features hand-scraped walnut floors, plaster walls, cypress cabinets, a limestone fireplace and walnut and mahogany doors. Old world details like swooping roofs, massive stone arches, and custom ironwork and lighting, help make this home special.
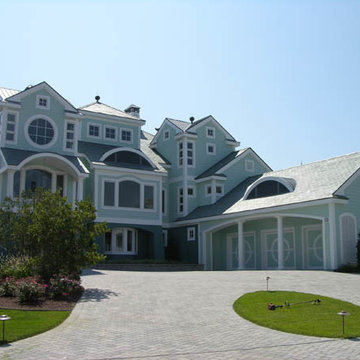
Cette photo montre une très grande façade de maison verte bord de mer en bois à un étage avec un toit à deux pans et un toit en shingle.
Idées déco de très grandes façades de maisons vertes
1