Idées déco de très grandes façades de maisons vertes
Trier par :
Budget
Trier par:Populaires du jour
1 - 20 sur 8 843 photos
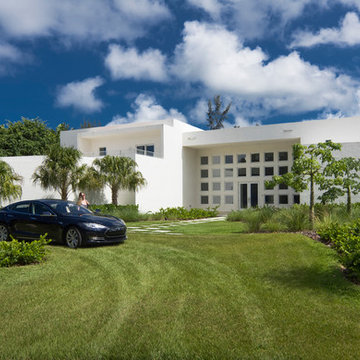
Cette photo montre une très grande façade de maison blanche tendance à un étage avec un toit plat.
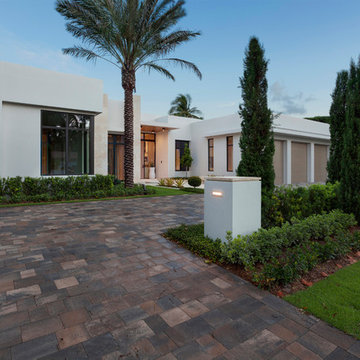
Edward C. Butera
Idée de décoration pour une très grande façade de maison blanche design en stuc de plain-pied avec un toit plat.
Idée de décoration pour une très grande façade de maison blanche design en stuc de plain-pied avec un toit plat.
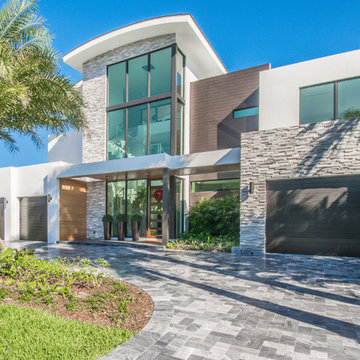
J Quick Studios LLC
Idées déco pour une très grande façade de maison blanche contemporaine à deux étages et plus avec un revêtement mixte et un toit plat.
Idées déco pour une très grande façade de maison blanche contemporaine à deux étages et plus avec un revêtement mixte et un toit plat.
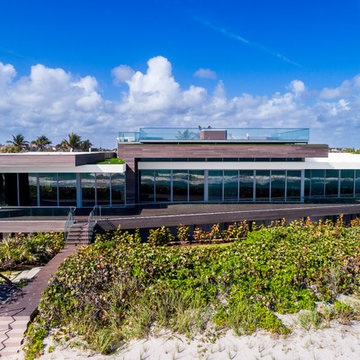
Ocean front, VEIW Windows.
Réalisation d'une très grande façade de maison multicolore design en verre à deux étages et plus.
Réalisation d'une très grande façade de maison multicolore design en verre à deux étages et plus.
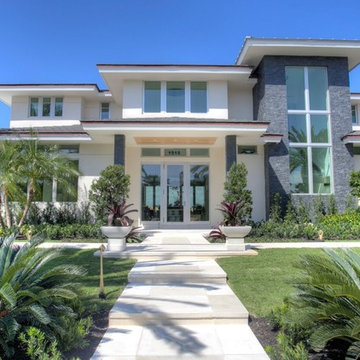
builder's own residence
Aménagement d'une très grande façade de maison contemporaine à un étage.
Aménagement d'une très grande façade de maison contemporaine à un étage.
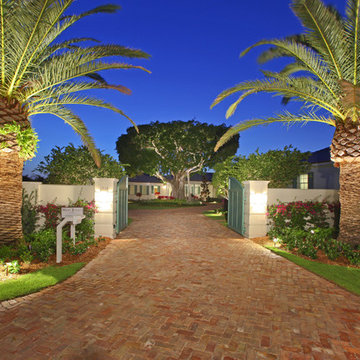
Situated on a three-acre Intracoastal lot with 350 feet of seawall, North Ocean Boulevard is a 9,550 square-foot luxury compound with six bedrooms, six full baths, formal living and dining rooms, gourmet kitchen, great room, library, home gym, covered loggia, summer kitchen, 75-foot lap pool, tennis court and a six-car garage.
A gabled portico entry leads to the core of the home, which was the only portion of the original home, while the living and private areas were all new construction. Coffered ceilings, Carrera marble and Jerusalem Gold limestone contribute a decided elegance throughout, while sweeping water views are appreciated from virtually all areas of the home.
The light-filled living room features one of two original fireplaces in the home which were refurbished and converted to natural gas. The West hallway travels to the dining room, library and home office, opening up to the family room, chef’s kitchen and breakfast area. This great room portrays polished Brazilian cherry hardwood floors and 10-foot French doors. The East wing contains the guest bedrooms and master suite which features a marble spa bathroom with a vast dual-steamer walk-in shower and pedestal tub
The estate boasts a 75-foot lap pool which runs parallel to the Intracoastal and a cabana with summer kitchen and fireplace. A covered loggia is an alfresco entertaining space with architectural columns framing the waterfront vistas.
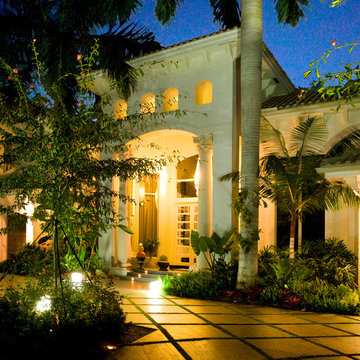
The dramatic lighting highlight the exquisite landscaping and architectural features.
Landscape architect: Patrea StJohn
Aménagement d'une très grande façade de maison beige exotique en stuc à un étage.
Aménagement d'une très grande façade de maison beige exotique en stuc à un étage.

Exemple d'une très grande façade de maison blanche chic en brique à un étage avec un toit à croupette et un toit mixte.
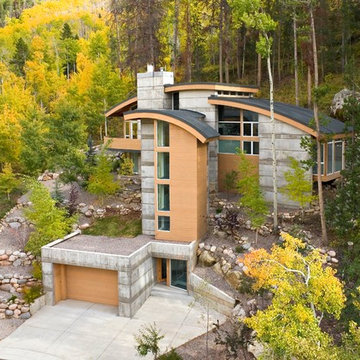
Gravity Shots
Inspiration pour une très grande façade de maison design en béton à deux étages et plus.
Inspiration pour une très grande façade de maison design en béton à deux étages et plus.
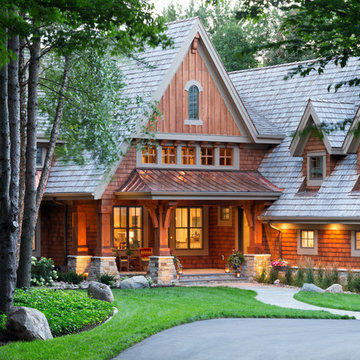
Landmark Photography
Idées déco pour une très grande façade de maison marron montagne en bois avec un toit à deux pans.
Idées déco pour une très grande façade de maison marron montagne en bois avec un toit à deux pans.

Exemple d'une très grande façade de maison multicolore tendance en bois avec un toit en appentis et un toit en métal.

Cette photo montre une très grande façade de maison multicolore nature en planches et couvre-joints de plain-pied avec un revêtement mixte, un toit à quatre pans, un toit en shingle et un toit gris.

Side view of a replacement metal roof on the primary house and breezeway of this expansive residence in Waccabuc, New York. The uncluttered and sleek lines of this mid-century modern residence combined with organic, geometric forms to create numerous ridges and valleys which had to be taken into account during the installation. Further, numerous protrusions had to be navigated and flashed. We specified and installed Englert 24 gauge steel in matte black to compliment the dark brown siding of this residence. All in, this installation required 6,300 square feet of standing seam steel.
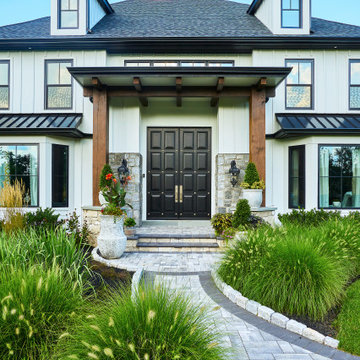
Inspiration pour une très grande façade de maison blanche rustique en panneau de béton fibré à un étage avec un toit à quatre pans et un toit mixte.

The goal for this Point Loma home was to transform it from the adorable beach bungalow it already was by expanding its footprint and giving it distinctive Craftsman characteristics while achieving a comfortable, modern aesthetic inside that perfectly caters to the active young family who lives here. By extending and reconfiguring the front portion of the home, we were able to not only add significant square footage, but create much needed usable space for a home office and comfortable family living room that flows directly into a large, open plan kitchen and dining area. A custom built-in entertainment center accented with shiplap is the focal point for the living room and the light color of the walls are perfect with the natural light that floods the space, courtesy of strategically placed windows and skylights. The kitchen was redone to feel modern and accommodate the homeowners busy lifestyle and love of entertaining. Beautiful white kitchen cabinetry sets the stage for a large island that packs a pop of color in a gorgeous teal hue. A Sub-Zero classic side by side refrigerator and Jenn-Air cooktop, steam oven, and wall oven provide the power in this kitchen while a white subway tile backsplash in a sophisticated herringbone pattern, gold pulls and stunning pendant lighting add the perfect design details. Another great addition to this project is the use of space to create separate wine and coffee bars on either side of the doorway. A large wine refrigerator is offset by beautiful natural wood floating shelves to store wine glasses and house a healthy Bourbon collection. The coffee bar is the perfect first top in the morning with a coffee maker and floating shelves to store coffee and cups. Luxury Vinyl Plank (LVP) flooring was selected for use throughout the home, offering the warm feel of hardwood, with the benefits of being waterproof and nearly indestructible - two key factors with young kids!
For the exterior of the home, it was important to capture classic Craftsman elements including the post and rock detail, wood siding, eves, and trimming around windows and doors. We think the porch is one of the cutest in San Diego and the custom wood door truly ties the look and feel of this beautiful home together.
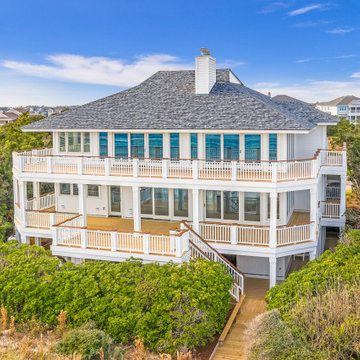
The absolutely amazing home was a complete remodel. Located on a private island and with the Atlantic Ocean as the back yard.
Cette image montre une très grande façade de maison blanche marine en panneau de béton fibré et bardage à clin à deux étages et plus avec un toit à quatre pans, un toit en shingle et un toit noir.
Cette image montre une très grande façade de maison blanche marine en panneau de béton fibré et bardage à clin à deux étages et plus avec un toit à quatre pans, un toit en shingle et un toit noir.
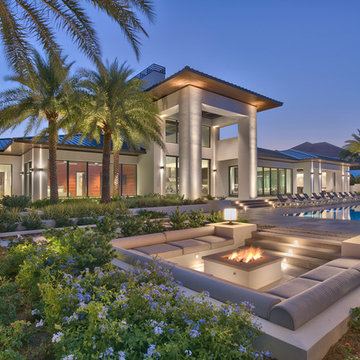
Luxury water front home.
Aménagement d'une très grande façade de maison blanche contemporaine en stuc de plain-pied avec un toit à quatre pans et un toit en métal.
Aménagement d'une très grande façade de maison blanche contemporaine en stuc de plain-pied avec un toit à quatre pans et un toit en métal.
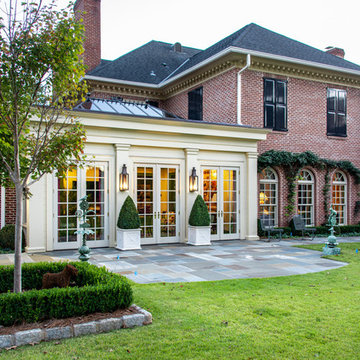
Idée de décoration pour une très grande façade de maison rouge tradition en brique à deux étages et plus avec un toit en shingle et un toit à quatre pans.

Réalisation d'une très grande façade de maison mitoyenne grise minimaliste en panneau de béton fibré à deux étages et plus avec un toit plat et un toit végétal.

Immaculate Lake Norman, North Carolina home built by Passarelli Custom Homes. Tons of details and superb craftsmanship put into this waterfront home. All images by Nedoff Fotography
Idées déco de très grandes façades de maisons vertes
1