Idées déco de très grandes maisons bleues
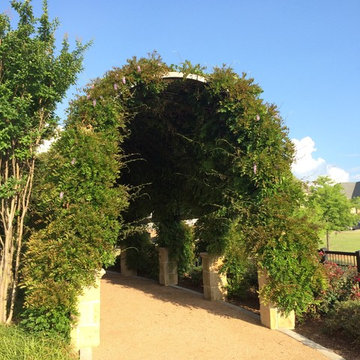
Cette image montre un très grand aménagement d'entrée ou allée de jardin avant l'été avec une exposition partiellement ombragée et du gravier.
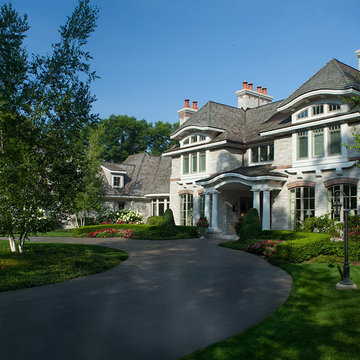
Old World elegance meets modern ease in the beautiful custom-built home. Distinctive exterior details include European stone, classic columns and traditional turrets. Inside, convenience reigns, from the large circular foyer and welcoming great room to the dramatic lake room that makes the most of the stunning waterfront site. Other first-floor highlights include circular family and dining rooms, a large open kitchen, and a spacious and private master suite. The second floor features three additional bedrooms as well as an upper level guest suite with separate living, dining and kitchen area. The lower level is all about fun, with a games and billiards room, family theater, exercise and crafts area.
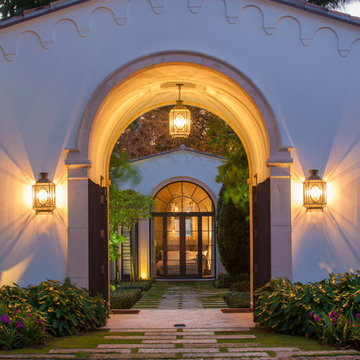
Front Entry
Photo Credit: Maxwell Mackenzie
Inspiration pour une très grande façade de maison beige méditerranéenne en stuc à un étage.
Inspiration pour une très grande façade de maison beige méditerranéenne en stuc à un étage.
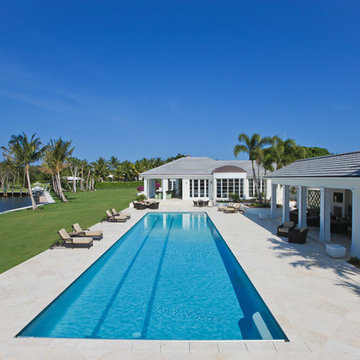
Situated on a three-acre Intracoastal lot with 350 feet of seawall, North Ocean Boulevard is a 9,550 square-foot luxury compound with six bedrooms, six full baths, formal living and dining rooms, gourmet kitchen, great room, library, home gym, covered loggia, summer kitchen, 75-foot lap pool, tennis court and a six-car garage.
A gabled portico entry leads to the core of the home, which was the only portion of the original home, while the living and private areas were all new construction. Coffered ceilings, Carrera marble and Jerusalem Gold limestone contribute a decided elegance throughout, while sweeping water views are appreciated from virtually all areas of the home.
The light-filled living room features one of two original fireplaces in the home which were refurbished and converted to natural gas. The West hallway travels to the dining room, library and home office, opening up to the family room, chef’s kitchen and breakfast area. This great room portrays polished Brazilian cherry hardwood floors and 10-foot French doors. The East wing contains the guest bedrooms and master suite which features a marble spa bathroom with a vast dual-steamer walk-in shower and pedestal tub
The estate boasts a 75-foot lap pool which runs parallel to the Intracoastal and a cabana with summer kitchen and fireplace. A covered loggia is an alfresco entertaining space with architectural columns framing the waterfront vistas.

This picture was taken by Master photographer, Alex Johnson. The yard design was done by Peter Koenig Designs in Alamo, the Hardscape and Soft scape were build and designed by Michael Tebb Landscape in Alamo and the Swimming Pool construction was done by Creative Environments in Alamo. What a great team effort by all that helped to create this wonder outdoor living space for our clients.
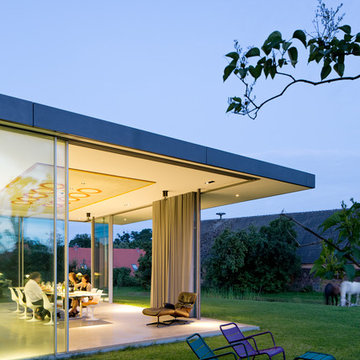
Werner Huthmacher
Réalisation d'une très grande salle à manger design avec sol en béton ciré.
Réalisation d'une très grande salle à manger design avec sol en béton ciré.
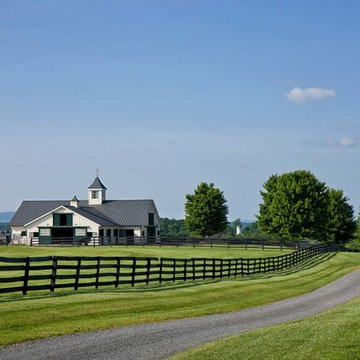
© Gordon Beall
Idées déco pour une très grande grange séparée campagne.
Idées déco pour une très grande grange séparée campagne.
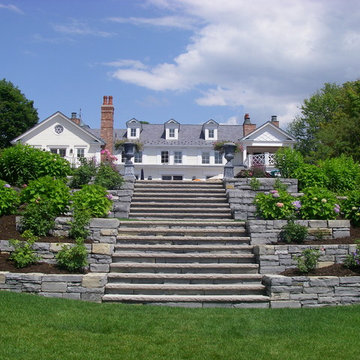
Cette photo montre un très grand jardin chic l'été avec une pente, une colline ou un talus et des pavés en pierre naturelle.
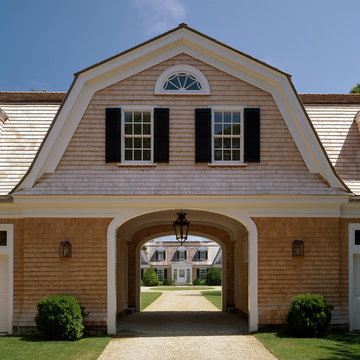
Greg Premru
Idée de décoration pour un très grand garage pour deux voitures séparé marin.
Idée de décoration pour un très grand garage pour deux voitures séparé marin.
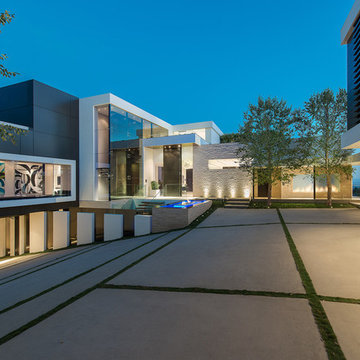
Laurel Way Beverly Hills luxury modern home exterior design. Photo by William MacCollum.
Réalisation d'une très grande façade de maison multicolore design à deux étages et plus avec un revêtement mixte et un toit plat.
Réalisation d'une très grande façade de maison multicolore design à deux étages et plus avec un revêtement mixte et un toit plat.
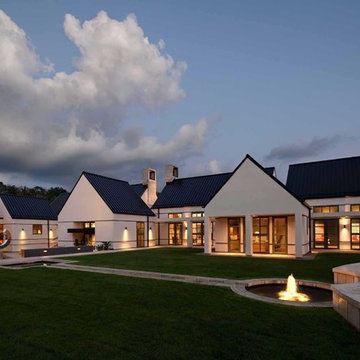
Farshid Assassi
Réalisation d'une très grande façade de maison blanche design en stuc de plain-pied avec un toit à deux pans et un toit en métal.
Réalisation d'une très grande façade de maison blanche design en stuc de plain-pied avec un toit à deux pans et un toit en métal.
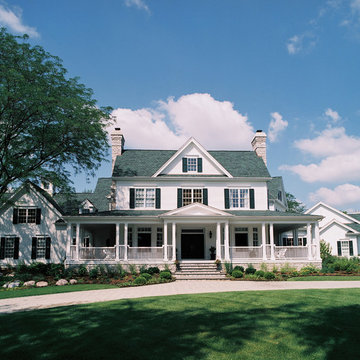
Havlicek Builders - contractor
Cette photo montre une très grande façade de maison blanche chic en bois à un étage avec un toit à deux pans et un toit en shingle.
Cette photo montre une très grande façade de maison blanche chic en bois à un étage avec un toit à deux pans et un toit en shingle.
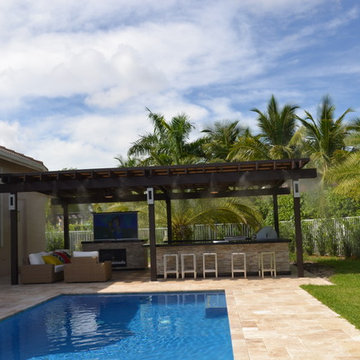
This Featured Project is a complete outdoor renovation in Weston Florida. This project included a Covered free standing wood pergola with a cooling mist irrigation system. The outdoor kitchen in this project was a one level bar design with a granite counter and stone wall finish. All of the appliances featured in this outdoor kitchen are part of the Twin Eagle line.
Some other items that where part of this project included a custom TV lift with Granite and stone wall finish as well as furniture from one of the lines featured at our showroom.
For more information regarding this or any other of our outdoor projects please visit our website at www.luxapatio.com where you may also shop online. You can also visit our showroom located in the Doral Design District ( 3305 NW 79 Ave Miami FL. 33122) or contact us at 305-477-5141.

Full outdoor kitchen & bar with an induction grill, all weather cabinets, outdoor refrigerator, and electric blue Azul Bahia Brazilian granite countertops to reflect the color of the sea; An octagonally shaped seating area facing the ocean for sunbathing and sunset viewing.; The deck is constructed with sustainably harvested tropical Brazilian hardwood Ipe that requires little maintenance..Eric Roth Photography
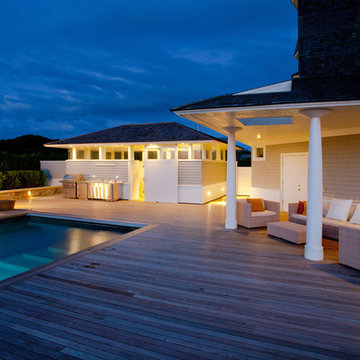
Dan Cutrona
Idées déco pour une très grande piscine arrière contemporaine rectangle avec une terrasse en bois.
Idées déco pour une très grande piscine arrière contemporaine rectangle avec une terrasse en bois.
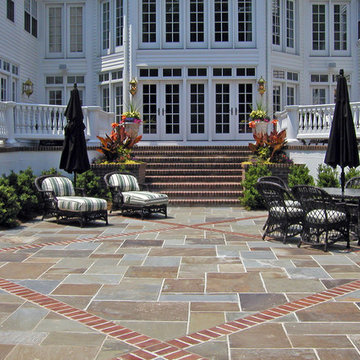
A formal patio mixes square cut bluestone with accents of brick in a diamond layout.
Lisa Mierop
Aménagement d'une très grande terrasse arrière classique avec aucune couverture et du carrelage.
Aménagement d'une très grande terrasse arrière classique avec aucune couverture et du carrelage.
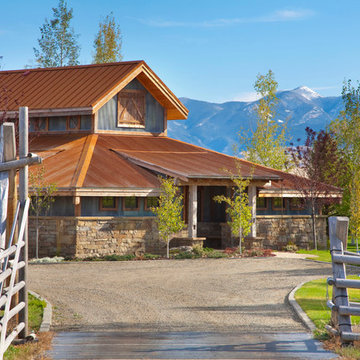
Main House Exterior
Idée de décoration pour une très grande façade de maison beige champêtre à un étage avec un revêtement mixte, un toit à deux pans et un toit en métal.
Idée de décoration pour une très grande façade de maison beige champêtre à un étage avec un revêtement mixte, un toit à deux pans et un toit en métal.
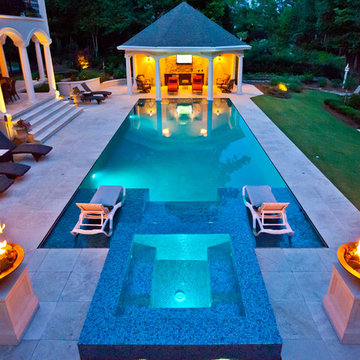
Shane Leblanc
Cette image montre une très grande piscine arrière méditerranéenne rectangle avec un bain bouillonnant et des pavés en pierre naturelle.
Cette image montre une très grande piscine arrière méditerranéenne rectangle avec un bain bouillonnant et des pavés en pierre naturelle.
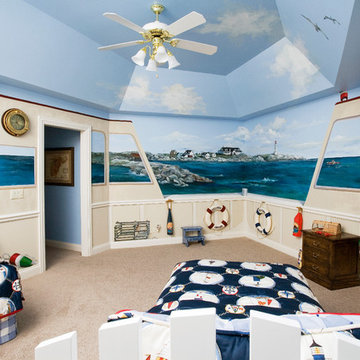
Photography by Linda Oyama Bryan. http://pickellbuilders.com. Nautical Themed Bunk Room for Grandchildren features wainscot walls and tray ceiling.
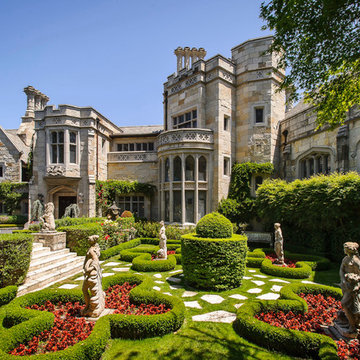
Dennis Mayer Photography
www.chilternestate.com
Inspiration pour un très grand jardin avant traditionnel avec une exposition ensoleillée.
Inspiration pour un très grand jardin avant traditionnel avec une exposition ensoleillée.
Idées déco de très grandes maisons bleues
8


















