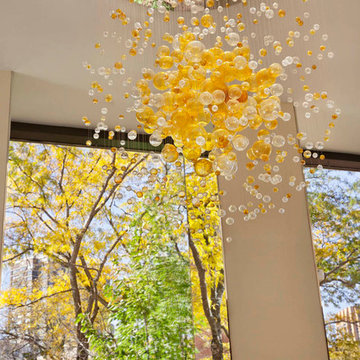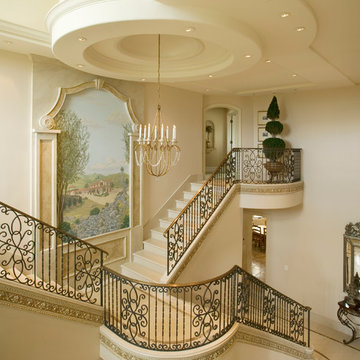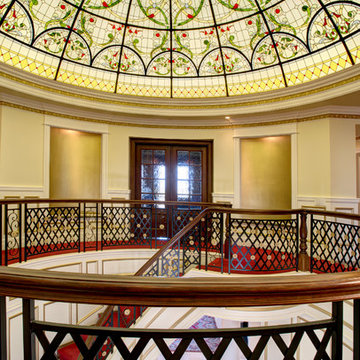Idées déco de très grandes maisons jaunes
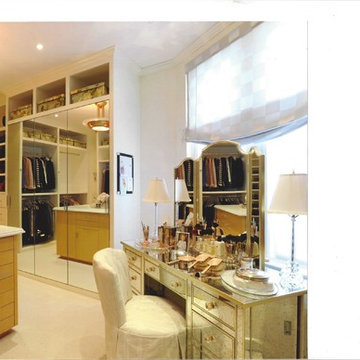
A glamorous dressing room/closet with faux-painted walls, a storage island, custom built-in shoe closet, antique mirrored vanity, art deco chandelier, and soft roman shade.
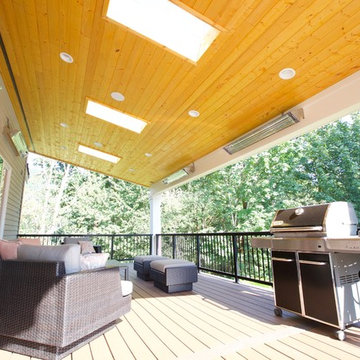
This is a large project we built this year that included the sports court, turf, firepit, undercover system, pavers, Deck Resurface, eliminating posts, shed style roof, new railing, and heaters and shed style roof.
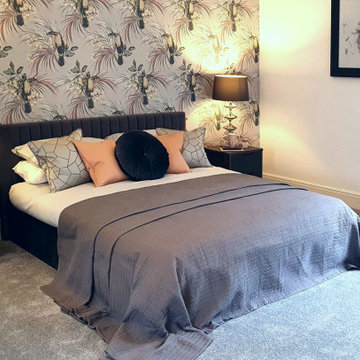
Art Deco inspired bedroom in grey, blush pink and a hint of yellow. Striking wallpaper and co-ordination fabrics.
Idée de décoration pour une très grande chambre design avec un mur gris, un sol gris et du papier peint.
Idée de décoration pour une très grande chambre design avec un mur gris, un sol gris et du papier peint.
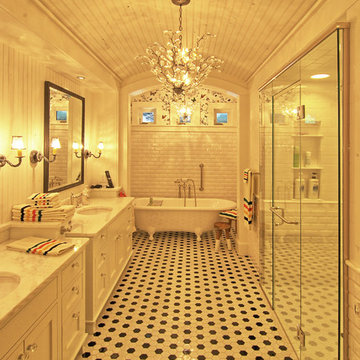
Northway Construction
Idée de décoration pour une très grande salle de bain principale chalet avec un lavabo encastré, un placard à porte shaker, des portes de placard blanches, un plan de toilette en marbre, une baignoire sur pieds, une douche à l'italienne, un carrelage multicolore, des carreaux de porcelaine, un mur blanc et un sol en carrelage de porcelaine.
Idée de décoration pour une très grande salle de bain principale chalet avec un lavabo encastré, un placard à porte shaker, des portes de placard blanches, un plan de toilette en marbre, une baignoire sur pieds, une douche à l'italienne, un carrelage multicolore, des carreaux de porcelaine, un mur blanc et un sol en carrelage de porcelaine.
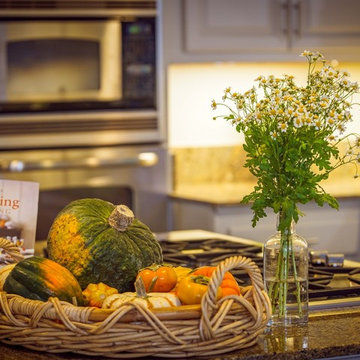
It's all in the (staging) details! Super sweet camomile flowers, winter squash and cookbooks decorate this beautiful kitchen with large center island, gas cooktop, stainless appliances, breakfast bar and the perfect lighting throughout.
Staging by Wayka and Gina Bartolacelli. Photography by Michael McInerney
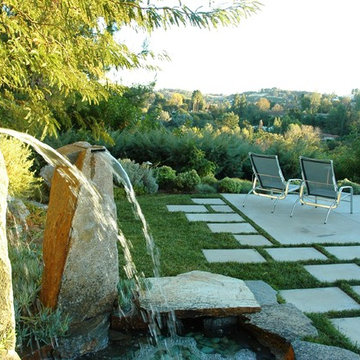
Aménagement d'une très grande terrasse arrière contemporaine avec un point d'eau, des pavés en béton et aucune couverture.
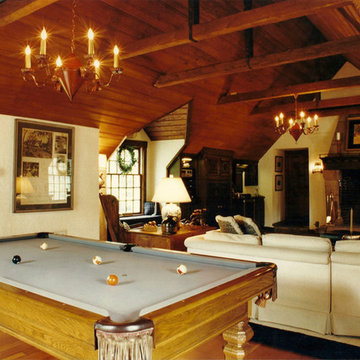
The Architect's original studio restored as a spacious and charming gathering space for family and guests. The bar and media cabinetry was composed from several cabinets hand carved by Monty Copper, the architect and original owner of this wonderful old home. The ceiling is Wormy Chestnut, and the massive stone fireplace might have inspired the home's name: Hearthside.
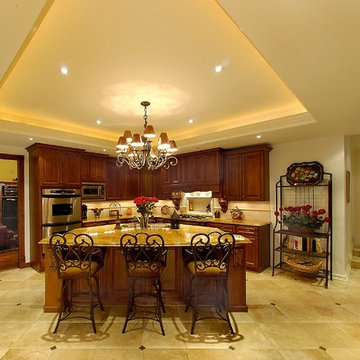
Réalisation d'une très grande cuisine ouverte tradition en U et bois foncé avec un évier 1 bac, un plan de travail en granite, une crédence beige, une crédence en céramique, un électroménager en acier inoxydable, un sol en carrelage de céramique et îlot.

A contemporary holiday home located on Victoria's Mornington Peninsula featuring rammed earth walls, timber lined ceilings and flagstone floors. This home incorporates strong, natural elements and the joinery throughout features custom, stained oak timber cabinetry and natural limestone benchtops. With a nod to the mid century modern era and a balance of natural, warm elements this home displays a uniquely Australian design style. This home is a cocoon like sanctuary for rejuvenation and relaxation with all the modern conveniences one could wish for thoughtfully integrated.
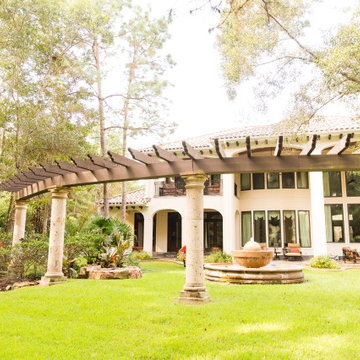
Unique outdoor elements set the tone for this backyard. The pergola is unique in shape and size and creates a space to enjoy a water feature, raised beds, grasses, and a variety of plant life.

Cette photo montre une très grande façade de maison multicolore chic en bois et bardeaux à deux étages et plus avec un toit en shingle et un toit noir.
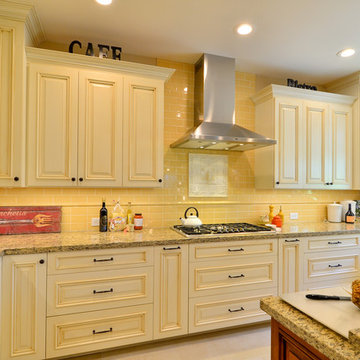
Idées déco pour une très grande cuisine ouverte classique en U avec un évier de ferme, un placard avec porte à panneau surélevé, des portes de placard beiges, un plan de travail en granite, une crédence jaune, une crédence en céramique, un électroménager en acier inoxydable, un sol en carrelage de porcelaine et îlot.
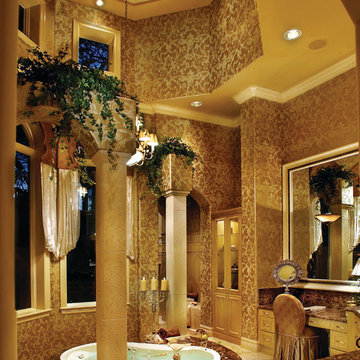
The Sater Design Collection's Alamosa (Plan #6940) Home Plan. Master Bathroom.
Cette image montre une très grande salle de bain principale méditerranéenne en bois clair avec une baignoire posée, une douche ouverte, WC à poser et un carrelage beige.
Cette image montre une très grande salle de bain principale méditerranéenne en bois clair avec une baignoire posée, une douche ouverte, WC à poser et un carrelage beige.
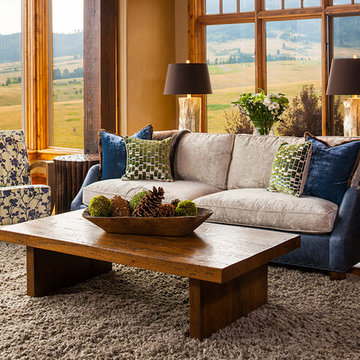
Karl Neumann Photography
Idées déco pour un très grand salon montagne ouvert avec un sol en bois brun.
Idées déco pour un très grand salon montagne ouvert avec un sol en bois brun.
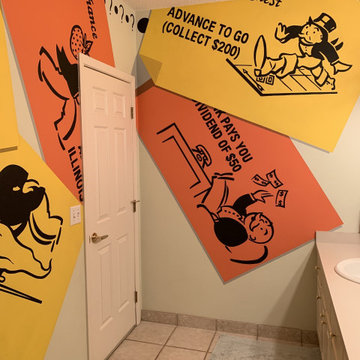
Monopoly Game Hand Painted Murals in Lower Level by Tom Taylor of Mural Art LLC
Idées déco pour un très grand sous-sol éclectique.
Idées déco pour un très grand sous-sol éclectique.
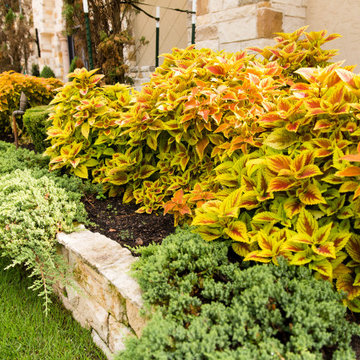
Colorful plants fill raised stone flower beds to create a pop of color and added textural elements to this expansive backyard.
Inspiration pour une très grande allée carrossable avant méditerranéenne avec un mur de soutènement, une exposition ensoleillée et des pavés en brique.
Inspiration pour une très grande allée carrossable avant méditerranéenne avec un mur de soutènement, une exposition ensoleillée et des pavés en brique.
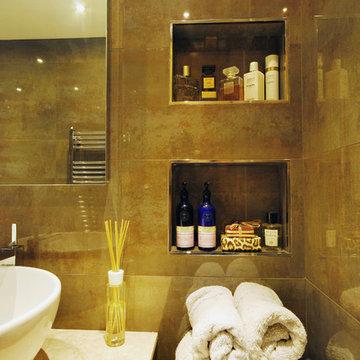
Fine House Studio
Exemple d'une très grande salle de bain principale tendance avec une vasque, un plan de toilette en calcaire, une douche ouverte, WC suspendus, un carrelage marron, un carrelage de pierre, un mur marron et un sol en calcaire.
Exemple d'une très grande salle de bain principale tendance avec une vasque, un plan de toilette en calcaire, une douche ouverte, WC suspendus, un carrelage marron, un carrelage de pierre, un mur marron et un sol en calcaire.
Idées déco de très grandes maisons jaunes
8



















