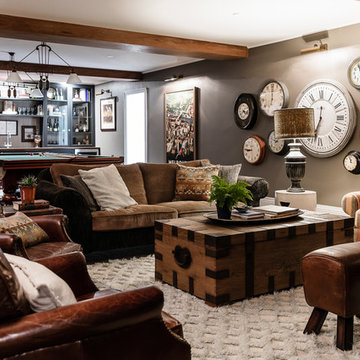Idées déco de très grandes maisons marrons

A library ladder is a charming, unexpected addition to a kitchen, but totally functional for accessing storage.
Réalisation d'une très grande cuisine champêtre en L avec un évier de ferme, un placard à porte shaker, des portes de placard blanches, un plan de travail en bois, une crédence grise, un électroménager en acier inoxydable, parquet foncé et îlot.
Réalisation d'une très grande cuisine champêtre en L avec un évier de ferme, un placard à porte shaker, des portes de placard blanches, un plan de travail en bois, une crédence grise, un électroménager en acier inoxydable, parquet foncé et îlot.

Cette photo montre une très grande salle de bain principale tendance en bois brun avec un placard à porte plane, une baignoire indépendante, un sol en marbre, un lavabo encastré, un plan de toilette en marbre, un carrelage de pierre, un mur beige, un carrelage gris, un carrelage blanc, un sol blanc et un plan de toilette blanc.
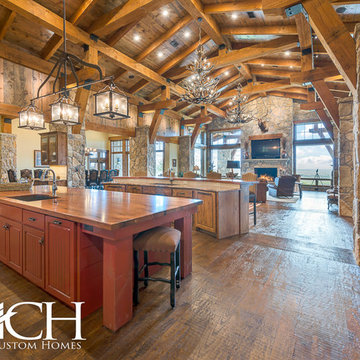
Idée de décoration pour une très grande cuisine ouverte chalet avec un électroménager en acier inoxydable, un sol en bois brun et 2 îlots.
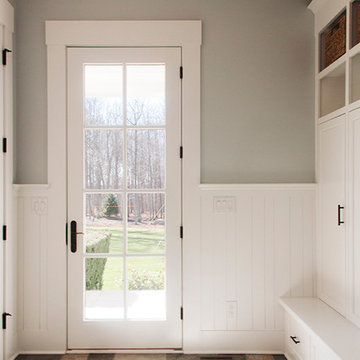
Built-in mudroom storage makes the back entry functional; wainscoting and stone flooring make it beautiful.
Ingrid Porter Interiors
Northeastern Ohio interior designer
Photos by Adrienne DeRosa
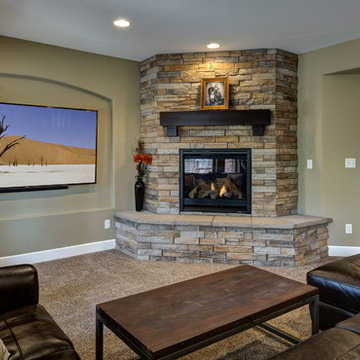
©Finished Basement Company
Réalisation d'un très grand sous-sol tradition donnant sur l'extérieur avec un mur beige, moquette, une cheminée d'angle, un manteau de cheminée en pierre et un sol marron.
Réalisation d'un très grand sous-sol tradition donnant sur l'extérieur avec un mur beige, moquette, une cheminée d'angle, un manteau de cheminée en pierre et un sol marron.

Juli
Réalisation d'une très grande salle de bain principale design avec une baignoire indépendante, une douche ouverte, un carrelage beige, des carreaux de céramique, un mur gris, un lavabo encastré et un plan de toilette en granite.
Réalisation d'une très grande salle de bain principale design avec une baignoire indépendante, une douche ouverte, un carrelage beige, des carreaux de céramique, un mur gris, un lavabo encastré et un plan de toilette en granite.
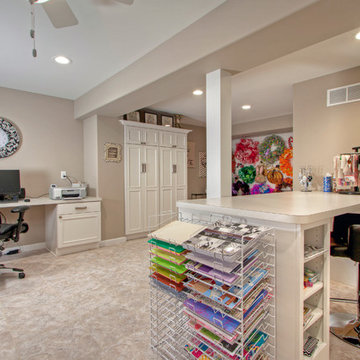
The craft room in this finished basement multi-tasks as a home office and additional storage. Easy-care finishes like vinyl tile flooring (Armstrong Alterna in Bleached Sand) and Formica countertops (in Paloma Polar) allow for hardcore crafting without the worry of damage.
Custom cabinetry from Showplace in the Savannah door style, with a white satin finish. The drywall has 3/4" radius trims to create softly curved edges.
Photo by Toby Weiss
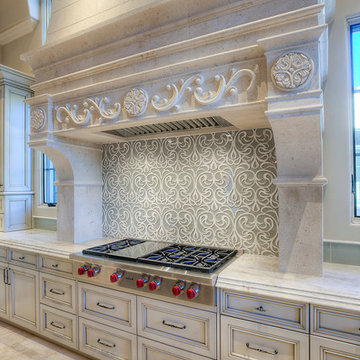
Luxury Kitchen by Fratantoni Interior Designers!
Follow us on Pinterest, Facebook, Twitter and Instagram for more inspiring photos!!
Idées déco pour une très grande cuisine américaine méditerranéenne en U et bois brun avec un évier de ferme, un placard avec porte à panneau encastré, un électroménager en acier inoxydable, un plan de travail en granite, une crédence beige, une crédence en mosaïque, un sol en travertin et îlot.
Idées déco pour une très grande cuisine américaine méditerranéenne en U et bois brun avec un évier de ferme, un placard avec porte à panneau encastré, un électroménager en acier inoxydable, un plan de travail en granite, une crédence beige, une crédence en mosaïque, un sol en travertin et îlot.

Linda Kasian Photography
Aménagement d'une très grande cuisine américaine contemporaine en bois brun et L avec un évier encastré, un placard à porte plane, un plan de travail en surface solide, un électroménager en acier inoxydable, un sol en bois brun et îlot.
Aménagement d'une très grande cuisine américaine contemporaine en bois brun et L avec un évier encastré, un placard à porte plane, un plan de travail en surface solide, un électroménager en acier inoxydable, un sol en bois brun et îlot.

Trent Teigen
Idées déco pour une très grande cuisine contemporaine en bois brun et L fermée avec un évier encastré, un placard à porte plane, un plan de travail en granite, une crédence en dalle de pierre, un électroménager en acier inoxydable, un sol en carrelage de porcelaine, îlot, une crédence beige et un sol beige.
Idées déco pour une très grande cuisine contemporaine en bois brun et L fermée avec un évier encastré, un placard à porte plane, un plan de travail en granite, une crédence en dalle de pierre, un électroménager en acier inoxydable, un sol en carrelage de porcelaine, îlot, une crédence beige et un sol beige.

Modern dining room designed and furnished by the interior design team at the Aspen Design Room. Everything from the rug on the floor to the art on the walls was chosen to work together and create a space that is inspiring and comfortable.
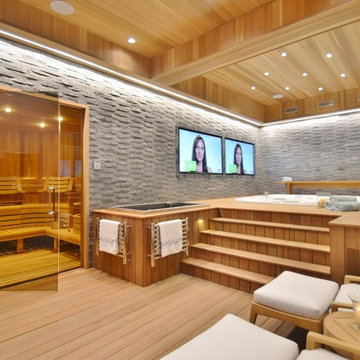
Large custom cut Finnish Sauna designed by Ocean Spray Hot Tubs and Saunas and a beautiful Hot Springs Hot Tub
Idée de décoration pour une très grande salle de sport design avec parquet clair.
Idée de décoration pour une très grande salle de sport design avec parquet clair.
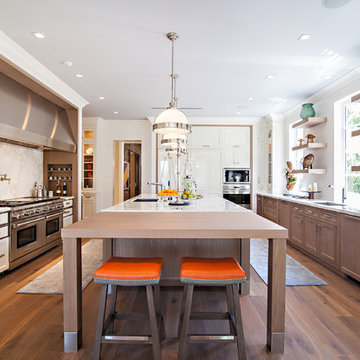
Dean Matthews
Idée de décoration pour une très grande cuisine tradition avec un évier encastré, un placard à porte shaker, des portes de placard blanches, plan de travail en marbre, une crédence blanche, une crédence en dalle de pierre, un électroménager blanc, un sol en bois brun et îlot.
Idée de décoration pour une très grande cuisine tradition avec un évier encastré, un placard à porte shaker, des portes de placard blanches, plan de travail en marbre, une crédence blanche, une crédence en dalle de pierre, un électroménager blanc, un sol en bois brun et îlot.
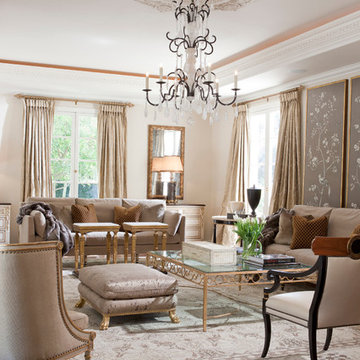
Richness of detail and a feeling of history create a sense of elegant refinement in this classical estate. Lovely patinaed finishes and fabrics, expert appointments, and a poetic palette are artfully mixed.

Bill Taylor Photography
Inspiration pour une très grande salle de séjour traditionnelle ouverte avec un mur beige, parquet foncé, une cheminée standard, un manteau de cheminée en pierre et un téléviseur fixé au mur.
Inspiration pour une très grande salle de séjour traditionnelle ouverte avec un mur beige, parquet foncé, une cheminée standard, un manteau de cheminée en pierre et un téléviseur fixé au mur.

Master bathroom.
Réalisation d'une très grande salle de bain principale design avec un placard à porte plane, des portes de placard grises, une baignoire indépendante, une douche ouverte, un mur gris, un lavabo intégré, un sol en carrelage de porcelaine, un plan de toilette en quartz modifié et aucune cabine.
Réalisation d'une très grande salle de bain principale design avec un placard à porte plane, des portes de placard grises, une baignoire indépendante, une douche ouverte, un mur gris, un lavabo intégré, un sol en carrelage de porcelaine, un plan de toilette en quartz modifié et aucune cabine.
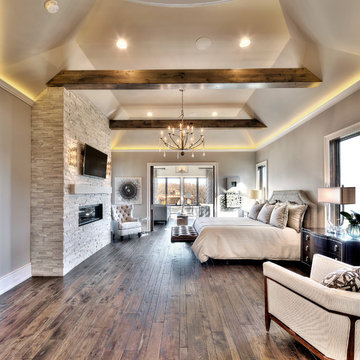
Idée de décoration pour une très grande chambre parentale design avec un mur gris, un sol en bois brun, une cheminée ribbon et un manteau de cheminée en pierre.
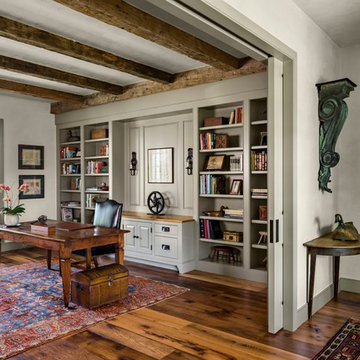
The Study's ceiling is defined by antique timbers. The flooring throughout is reclaimed antique oak.
Robert Benson Photography
Aménagement d'un très grand bureau campagne avec un mur blanc, un sol en bois brun et un bureau indépendant.
Aménagement d'un très grand bureau campagne avec un mur blanc, un sol en bois brun et un bureau indépendant.

Beautiful expansive kitchen remodel with custom cast stone range hood, porcelain floors, peninsula island, gothic style pendant lights, bar area, and cozy seating room at the far end.
Neals Design Remodel
Robin Victor Goetz
Idées déco de très grandes maisons marrons
8



















