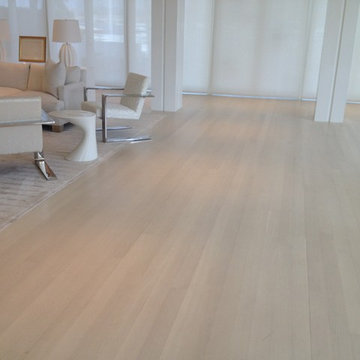Idées déco de très grandes maisons marrons
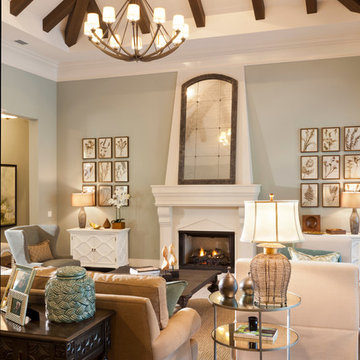
Muted colors lead you to The Victoria, a 5,193 SF model home where architectural elements, features and details delight you in every room. This estate-sized home is located in The Concession, an exclusive, gated community off University Parkway at 8341 Lindrick Lane. John Cannon Homes, newest model offers 3 bedrooms, 3.5 baths, great room, dining room and kitchen with separate dining area. Completing the home is a separate executive-sized suite, bonus room, her studio and his study and 3-car garage.
Gene Pollux Photography

Jonathan Golightly Photography
Aménagement d'une très grande cuisine américaine encastrable méditerranéenne en L avec un évier de ferme, un placard à porte affleurante, des portes de placard grises, un plan de travail en granite, une crédence beige, une crédence en carrelage de pierre, un sol en bois brun et îlot.
Aménagement d'une très grande cuisine américaine encastrable méditerranéenne en L avec un évier de ferme, un placard à porte affleurante, des portes de placard grises, un plan de travail en granite, une crédence beige, une crédence en carrelage de pierre, un sol en bois brun et îlot.
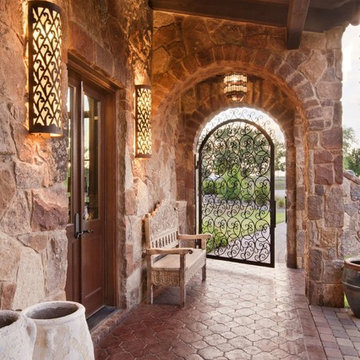
John Siemering Homes. Custom Home Builder in Austin, TX
Réalisation d'une très grande porte d'entrée méditerranéenne avec un mur beige, tomettes au sol, un sol rouge, une porte simple et une porte métallisée.
Réalisation d'une très grande porte d'entrée méditerranéenne avec un mur beige, tomettes au sol, un sol rouge, une porte simple et une porte métallisée.
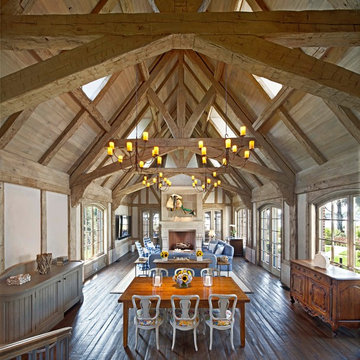
Hand-hewn timber “bents” or trusses iconic in provincial French barns establish the great room in concert with purlins, common rafters, dormers, oak ceilings, and stucco-infill walls of the post-and-beam architecture. Ample space for seating or dining is surrounded by French doors and casement windows enjoying wide views of the landscape. Woodruff Brown Photography

A luxury aging in place shower with extra space to mange a wheelchair. This amazing shower offers the full bathing experience with confidence along with ADA Accessibility. The shower control was specifically place at a lower level at he entrance before entering the shower. Two tile colors gives a two-toned look and feel.
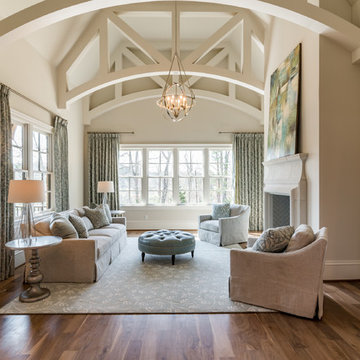
Benjamin Moore Seapearl Trim and Winds Breath walls,
Hudson Valley Light, Bernhardt Furniture
Inspiration pour une très grande chambre traditionnelle avec un mur beige, un sol en bois brun, une cheminée standard, un manteau de cheminée en pierre et un sol marron.
Inspiration pour une très grande chambre traditionnelle avec un mur beige, un sol en bois brun, une cheminée standard, un manteau de cheminée en pierre et un sol marron.

Exemple d'un très grand dressing moderne neutre avec un sol beige, des portes de placard grises et un placard avec porte à panneau encastré.

Aménagement d'une très grande cuisine américaine classique avec un évier de ferme, un plan de travail en quartz, parquet foncé, des portes de placard grises, une crédence métallisée, une crédence miroir et un placard avec porte à panneau encastré.
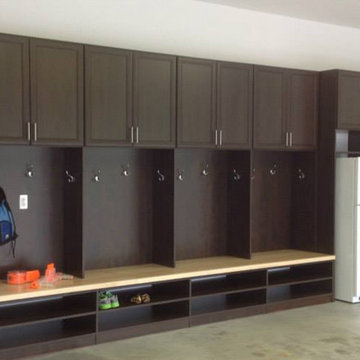
Garage storage lockers
Idées déco pour un très grand garage pour trois voitures attenant classique avec un bureau, studio ou atelier.
Idées déco pour un très grand garage pour trois voitures attenant classique avec un bureau, studio ou atelier.
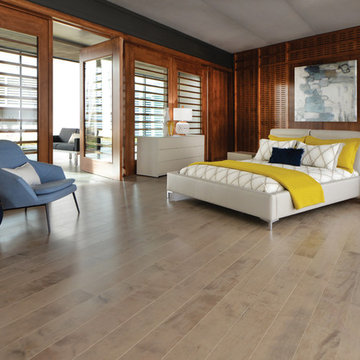
Cette image montre une très grande chambre parentale minimaliste avec un mur noir, parquet clair, aucune cheminée et un sol beige.
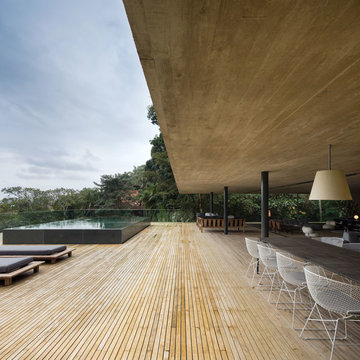
Accoya was used for all the superior decking and facades throughout the ‘Jungle House’ on Guarujá Beach. Accoya wood was also used for some of the interior paneling and room furniture as well as for unique MUXARABI joineries. This is a special type of joinery used by architects to enhance the aestetic design of a project as the joinery acts as a light filter providing varying projections of light throughout the day.
The architect chose not to apply any colour, leaving Accoya in its natural grey state therefore complimenting the beautiful surroundings of the project. Accoya was also chosen due to its incredible durability to withstand Brazil’s intense heat and humidity.
Credits as follows: Architectural Project – Studio mk27 (marcio kogan + samanta cafardo), Interior design – studio mk27 (márcio kogan + diana radomysler), Photos – fernando guerra (Photographer).
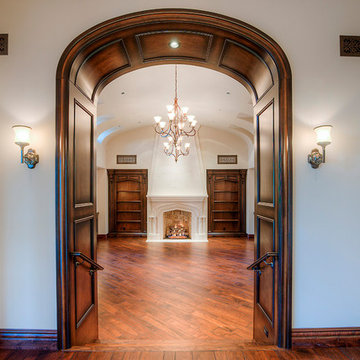
Presented by Fratantoni Luxury Estates, the preferred Arizona house builders for luxury custom homes in Arizona. We absolutely adore this living room design featuring arched entryways, built-in shelving with custom molding & trim, a custom fireplace mantel, and wood floors.
Whether you are researching home building companies, design-build firms, remodeling contractors, or remodeling companies in Arizona, Fratantoni Luxury Estates has you covered with a wide array of design-build services nationwide. They can design, build, and/or remodel your home! Reach out to the top Arizona custom home builders today!

Casey Fry
Exemple d'une très grande buanderie parallèle nature multi-usage avec des portes de placard bleues, un plan de travail en quartz modifié, un mur bleu, sol en béton ciré, des machines côte à côte et un placard à porte shaker.
Exemple d'une très grande buanderie parallèle nature multi-usage avec des portes de placard bleues, un plan de travail en quartz modifié, un mur bleu, sol en béton ciré, des machines côte à côte et un placard à porte shaker.
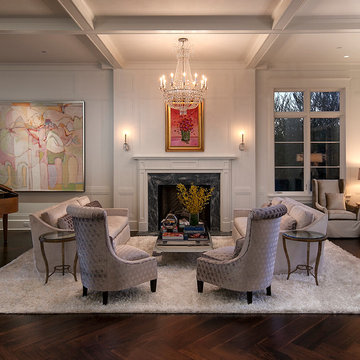
Cette photo montre un très grand salon chic avec un mur blanc, parquet foncé, une cheminée standard, un manteau de cheminée en pierre, aucun téléviseur et une salle de musique.

photo: Michael J Lee
Réalisation d'une très grande cuisine américaine parallèle champêtre en bois vieilli avec un évier de ferme, un placard à porte vitrée, une crédence en brique, un électroménager en acier inoxydable, parquet foncé, un plan de travail en quartz modifié, îlot et une crédence rouge.
Réalisation d'une très grande cuisine américaine parallèle champêtre en bois vieilli avec un évier de ferme, un placard à porte vitrée, une crédence en brique, un électroménager en acier inoxydable, parquet foncé, un plan de travail en quartz modifié, îlot et une crédence rouge.
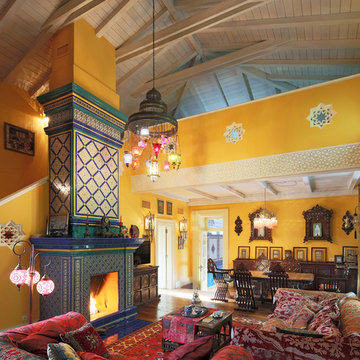
Сергей Моргунов
Inspiration pour un très grand salon asiatique ouvert avec un mur jaune, une cheminée standard, un manteau de cheminée en carrelage et un téléviseur indépendant.
Inspiration pour un très grand salon asiatique ouvert avec un mur jaune, une cheminée standard, un manteau de cheminée en carrelage et un téléviseur indépendant.
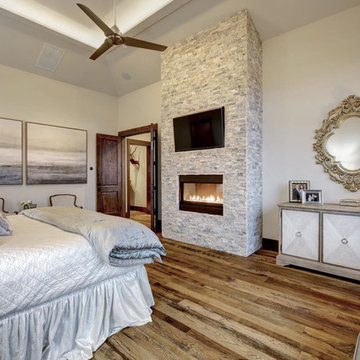
Kurt Forschen of Twist Tours Photography
Cette image montre une très grande chambre parentale traditionnelle avec un mur blanc, parquet clair, une cheminée ribbon, un manteau de cheminée en pierre et un sol multicolore.
Cette image montre une très grande chambre parentale traditionnelle avec un mur blanc, parquet clair, une cheminée ribbon, un manteau de cheminée en pierre et un sol multicolore.

Idées déco pour une très grande cuisine encastrable victorienne en L fermée avec un évier encastré, un placard avec porte à panneau surélevé, des portes de placard blanches, un plan de travail en calcaire, une crédence beige, une crédence en carrelage de pierre, un sol en brique et îlot.
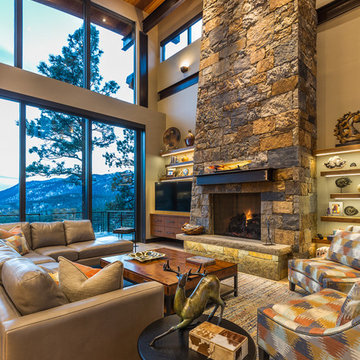
Marona Photography
Réalisation d'un très grand salon chalet ouvert avec un mur beige, une cheminée standard, un manteau de cheminée en pierre et un téléviseur fixé au mur.
Réalisation d'un très grand salon chalet ouvert avec un mur beige, une cheminée standard, un manteau de cheminée en pierre et un téléviseur fixé au mur.
Idées déco de très grandes maisons marrons
6



















