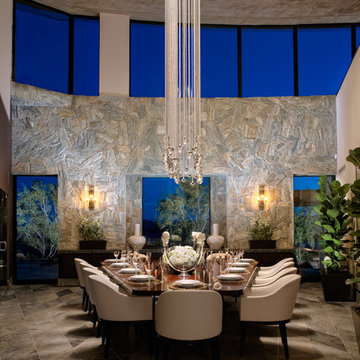Idées déco de très grandes maisons marrons
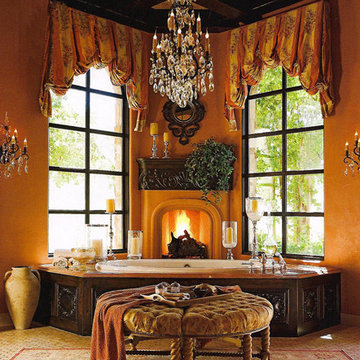
We definitely approve of this master bathrooms bath tub with a custom stone fireplace, large picture windows, and crystal chandelier.
Cette photo montre une très grande salle de bain principale chic en bois foncé avec un placard en trompe-l'oeil, un bain bouillonnant, une douche à l'italienne, WC à poser, un carrelage marron, un carrelage de pierre, un mur beige, tomettes au sol, un lavabo intégré et un plan de toilette en granite.
Cette photo montre une très grande salle de bain principale chic en bois foncé avec un placard en trompe-l'oeil, un bain bouillonnant, une douche à l'italienne, WC à poser, un carrelage marron, un carrelage de pierre, un mur beige, tomettes au sol, un lavabo intégré et un plan de toilette en granite.
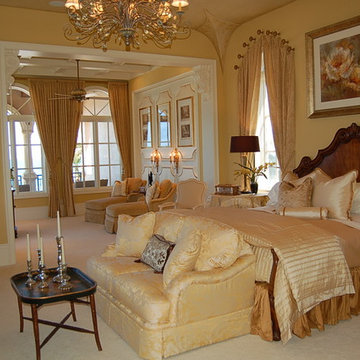
www.martinasphotography.com
Exemple d'une très grande chambre chic avec un mur beige, aucune cheminée et un sol beige.
Exemple d'une très grande chambre chic avec un mur beige, aucune cheminée et un sol beige.

Cette photo montre un très grand salon montagne ouvert avec une salle de réception, un mur beige, parquet foncé, une cheminée standard, un manteau de cheminée en pierre, aucun téléviseur et canapé noir.
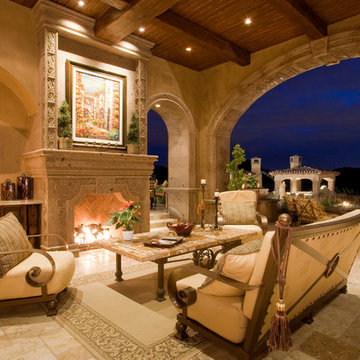
This Italian Villa outdoor living space features a built-in fireplace with multiple areas for seating.
Exemple d'un très grand porche d'entrée de maison méditerranéen avec un foyer extérieur, du carrelage et une extension de toiture.
Exemple d'un très grand porche d'entrée de maison méditerranéen avec un foyer extérieur, du carrelage et une extension de toiture.

Aménagement d'une très grande salle de bain principale campagne en bois clair avec un placard à porte plane, un plan de toilette en bois, une baignoire posée, des dalles de pierre, un plan de toilette beige, un mur blanc, parquet clair, une vasque et un sol marron.
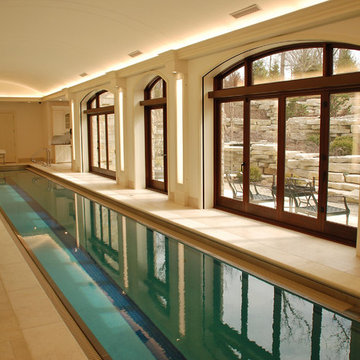
Request Free Quote
This indoor lap swimming pool measures 8'0' x 75'0", and is outfitted with an automatic swimming pool safety cover. What really makes this pool unque is the perimeter recircuation system. The gutter, which is a commercial competition gutter simliar to olympic and collegiate-level swim meet pools, has three chambers that are gravity fed with pool surge. The lowest chamber has a pump that automatically returns the swimmer surge to the pool, which has the effect of maintaining quiescence for lap swimming. This will prevent splash back from the sides, as well as maintaining the fastest surface available. This space also features a 7'0" x 8'0" hot tub at deck level, to warm up the swimmers and to help them get their muscles loose after a strenuous workout. The pool and spa coping are Valder's Wisconsin Limestone. The pool pumps are both variable-speed, and the pool is heated partially by utilizing a geothermal system. At the far end of this lap swimmer's dream is a Quickset (Removable) starting platform. Indoor space designed by Benvenuti and Stein. Photos by Geno Benvenuti
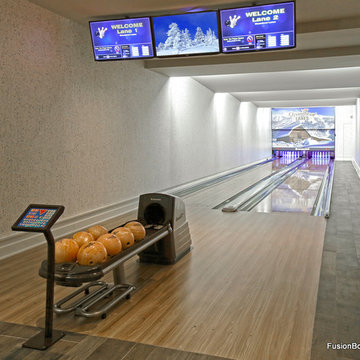
Luxury home builders Sound Beach Partners hired Fusion Bowling to create a custom basement bowling alley for their clients in Greenwich, Connecticut. The homeowners wanted the theme of the room to be based on their favorite skiing destination -- Steamboat, Colorado. The project features Pro Lanes with Illustrious Maple color pattern, "winter wonderland" lighting effects, custom sky blue pins, and Brunswick GS-X pinsetter machines. The masking unit, guest bowling balls, pins, and lanes all feature custom logos.
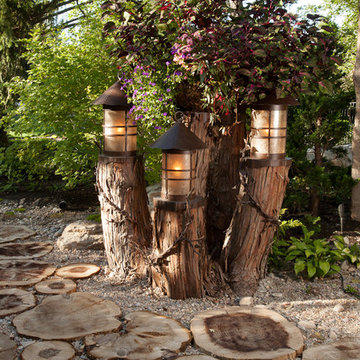
Hammerton
Idées déco pour un très grand jardin arrière montagne avec une exposition partiellement ombragée et du gravier.
Idées déco pour un très grand jardin arrière montagne avec une exposition partiellement ombragée et du gravier.

Tall wall of storage and built in appliances adore the main passageway between sun room and great room.
Inspiration pour une très grande arrière-cuisine parallèle design avec un évier encastré, un placard avec porte à panneau encastré, des portes de placard blanches, un plan de travail en stéatite, une crédence blanche, une crédence en carrelage de pierre, un électroménager en acier inoxydable, parquet foncé et aucun îlot.
Inspiration pour une très grande arrière-cuisine parallèle design avec un évier encastré, un placard avec porte à panneau encastré, des portes de placard blanches, un plan de travail en stéatite, une crédence blanche, une crédence en carrelage de pierre, un électroménager en acier inoxydable, parquet foncé et aucun îlot.
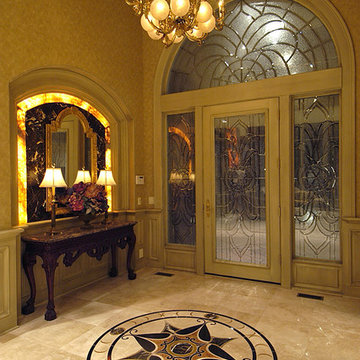
Home built by Arjay Builders Inc.
Idées déco pour un très grand hall d'entrée classique avec un mur beige, un sol en travertin, une porte simple et une porte en verre.
Idées déco pour un très grand hall d'entrée classique avec un mur beige, un sol en travertin, une porte simple et une porte en verre.
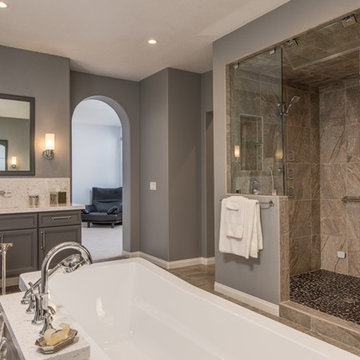
This luxurious master bathroom includes #isteamcontrols for ultimate shower comfort, a Schon Amelia #freestandingtub, and #iconbtubvalve system to enhance the bathroom experience.This #modernbathroomremodel includes beautiful #starmarkmaplecornlinencabinets and linen cabinets that are both functional and stylish. The #sconcelighting throughout the bathroom enhances the relaxing tone and reflects elegantly off the grey paint.
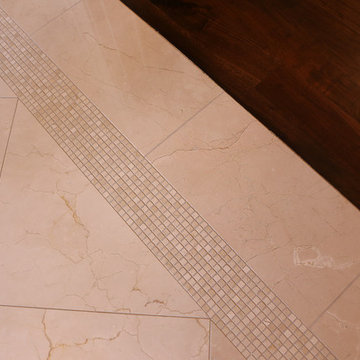
The gleaming creme marfil marble floor is bordered with mosaics and separates the foyer from the premium walnut floors throughout most of the home.
Designed by Melodie Durham of Durham Designs & Consulting, LLC. Photo by Livengood Photographs [www.livengoodphotographs.com/design].
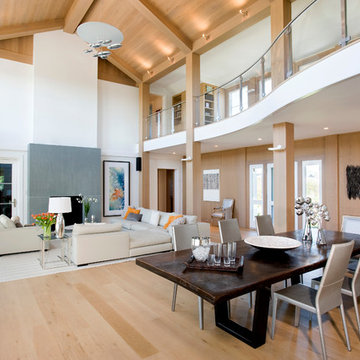
a sofa with sections without a back was used to preserve the open space and encourage a natural flow between the dining area and the sitting area.
Shelly Harrison Photography

Resting upon a 120-acre rural hillside, this 17,500 square-foot residence has unencumbered mountain views to the east, south and west. The exterior design palette for the public side is a more formal Tudor style of architecture, including intricate brick detailing; while the materials for the private side tend toward a more casual mountain-home style of architecture with a natural stone base and hand-cut wood siding.
Primary living spaces and the master bedroom suite, are located on the main level, with guest accommodations on the upper floor of the main house and upper floor of the garage. The interior material palette was carefully chosen to match the stunning collection of antique furniture and artifacts, gathered from around the country. From the elegant kitchen to the cozy screened porch, this residence captures the beauty of the White Mountains and embodies classic New Hampshire living.
Photographer: Joseph St. Pierre
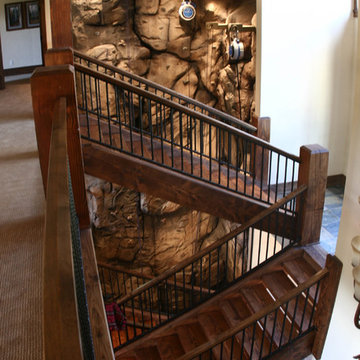
Eldorado Climbing Walls
Exemple d'un très grand mur d'escalade montagne avec un mur beige.
Exemple d'un très grand mur d'escalade montagne avec un mur beige.
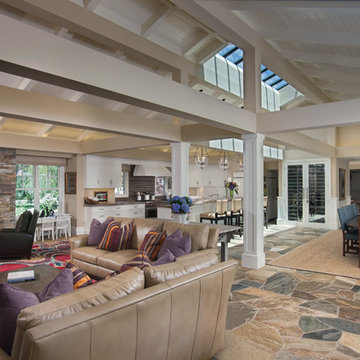
Larny Mack
Inspiration pour un très grand salon traditionnel ouvert avec une cheminée standard, un manteau de cheminée en pierre et un plafond cathédrale.
Inspiration pour un très grand salon traditionnel ouvert avec une cheminée standard, un manteau de cheminée en pierre et un plafond cathédrale.

Photo Credit: Ron Rosenzweig
Exemple d'une très grande douche en alcôve principale moderne avec un placard à porte plane, des portes de placard noires, une baignoire d'angle, un carrelage beige, du carrelage en marbre, un mur beige, un sol en marbre, un lavabo encastré, un plan de toilette en calcaire, un sol beige, une cabine de douche à porte battante et un plan de toilette noir.
Exemple d'une très grande douche en alcôve principale moderne avec un placard à porte plane, des portes de placard noires, une baignoire d'angle, un carrelage beige, du carrelage en marbre, un mur beige, un sol en marbre, un lavabo encastré, un plan de toilette en calcaire, un sol beige, une cabine de douche à porte battante et un plan de toilette noir.

Angle Eye Photography
Idée de décoration pour une très grande cuisine américaine parallèle champêtre avec un placard avec porte à panneau surélevé, des portes de placard blanches, une crédence blanche, une crédence en carrelage de pierre, un électroménager en acier inoxydable, plan de travail en marbre, un sol en bois brun, îlot, un évier de ferme et un sol marron.
Idée de décoration pour une très grande cuisine américaine parallèle champêtre avec un placard avec porte à panneau surélevé, des portes de placard blanches, une crédence blanche, une crédence en carrelage de pierre, un électroménager en acier inoxydable, plan de travail en marbre, un sol en bois brun, îlot, un évier de ferme et un sol marron.

Eucalyptus-veneer cabinetry and a mix of countertop materials add organic interest in the kitchen. A water wall built into a cabinet bank separates the kitchen from the foyer. The overall use of water in the house lends a sense of escapism.
Featured in the November 2008 issue of Phoenix Home & Garden, this "magnificently modern" home is actually a suburban loft located in Arcadia, a neighborhood formerly occupied by groves of orange and grapefruit trees in Phoenix, Arizona. The home, designed by architect C.P. Drewett, offers breathtaking views of Camelback Mountain from the entire main floor, guest house, and pool area. These main areas "loft" over a basement level featuring 4 bedrooms, a guest room, and a kids' den. Features of the house include white-oak ceilings, exposed steel trusses, Eucalyptus-veneer cabinetry, honed Pompignon limestone, concrete, granite, and stainless steel countertops. The owners also enlisted the help of Interior Designer Sharon Fannin. The project was built by Sonora West Development of Scottsdale, AZ. Read more about this home here: http://www.phgmag.com/home/200811/magnificently-modern/
Idées déco de très grandes maisons marrons
8



















