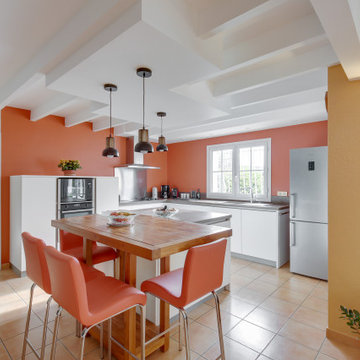Idées déco de très grandes maisons
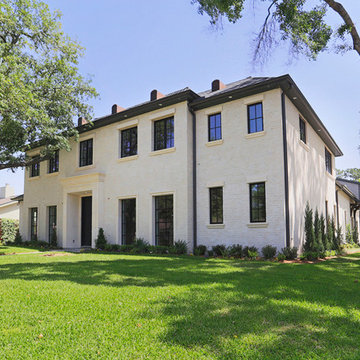
www.tkimages.com
Exemple d'une très grande façade de maison blanche chic en brique à un étage avec un toit à quatre pans.
Exemple d'une très grande façade de maison blanche chic en brique à un étage avec un toit à quatre pans.
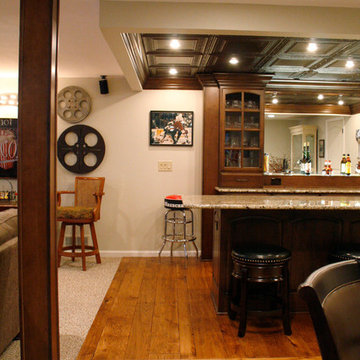
Kayla Kopke
Cette photo montre un très grand sous-sol tendance enterré avec un mur beige, moquette, une cheminée standard et un manteau de cheminée en pierre.
Cette photo montre un très grand sous-sol tendance enterré avec un mur beige, moquette, une cheminée standard et un manteau de cheminée en pierre.
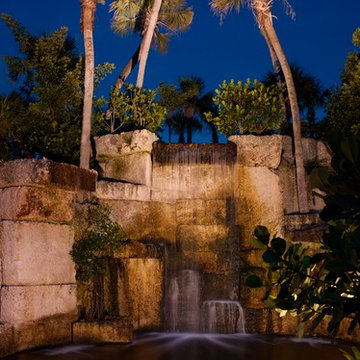
Cette photo montre un très grand jardin arrière exotique l'été avec une exposition partiellement ombragée, un point d'eau et des pavés en pierre naturelle.
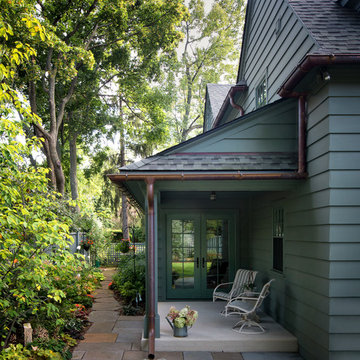
This early 20th century Poppleton Park home was originally 2548 sq ft. with a small kitchen, nook, powder room and dining room on the first floor. The second floor included a single full bath and 3 bedrooms. The client expressed a need for about 1500 additional square feet added to the basement, first floor and second floor. In order to create a fluid addition that seamlessly attached to this home, we tore down the original one car garage, nook and powder room. The addition was added off the northern portion of the home, which allowed for a side entry garage. Plus, a small addition on the Eastern portion of the home enlarged the kitchen, nook and added an exterior covered porch.
Special features of the interior first floor include a beautiful new custom kitchen with island seating, stone countertops, commercial appliances, large nook/gathering with French doors to the covered porch, mud and powder room off of the new four car garage. Most of the 2nd floor was allocated to the master suite. This beautiful new area has views of the park and includes a luxurious master bath with free standing tub and walk-in shower, along with a 2nd floor custom laundry room!
Attention to detail on the exterior was essential to keeping the charm and character of the home. The brick façade from the front view was mimicked along the garage elevation. A small copper cap above the garage doors and 6” half-round copper gutters finish the look.
KateBenjamin Photography

Lori Hamilton Photography
Idée de décoration pour une très grande chambre parentale tradition avec un mur bleu, un sol en bois brun, une cheminée standard, un manteau de cheminée en bois et un sol marron.
Idée de décoration pour une très grande chambre parentale tradition avec un mur bleu, un sol en bois brun, une cheminée standard, un manteau de cheminée en bois et un sol marron.
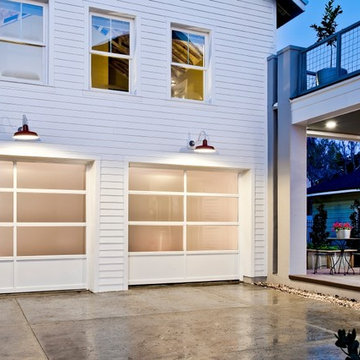
New construction featured in the Green Builder Media VISION House Series in Orlando. Architect Ed Binkley selected Clopay’s Avante Collection aluminum and glass garage doors to complement the home's contemporary urban farmhouse exterior. White frame with frosted glass panels. Wind-load rated. Photos by Andy Frame.

A complete reappointment of this bathroom/bedroom suite was necessary in order to make the bathroom functional, formal, and up to date while incorporating the client's favorite colors of pink and green. The custom-designed 12 ft. wood vanity with individual sinks and mirrors along the main wall creates a focal point, and two medicine cabinets are seamlessly and invisibly integrated into each of the sides of the upper cabinets. Small mosaic tile introduces an attractive soft new texture around the green glass mirror surrounds and creates an interesting contrast while coordinating with the floor and the shower interior.
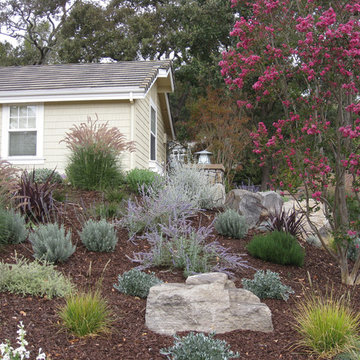
Novato hillside garden, just a couple of months after planting with drought tolerant plants that include lavender, phormium, and a variety of hardy grasses to include Pennisetum 'Karley Rose' and Phormium, (New Zealand Flax). © Eileen Kelly, Dig Your Garden Landscape Design
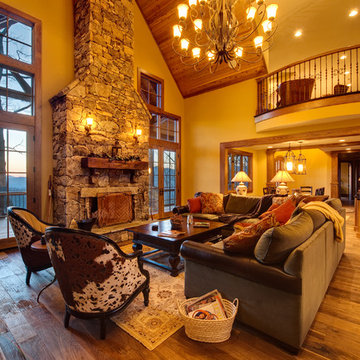
Aménagement d'un très grand salon montagne ouvert avec un mur beige, une cheminée standard, un manteau de cheminée en pierre, une salle de réception, un sol en bois brun et aucun téléviseur.
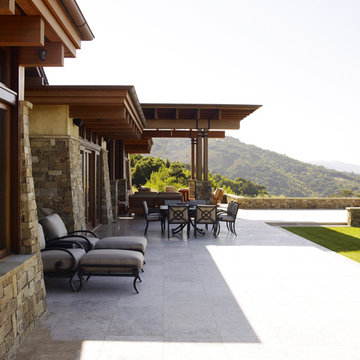
Who says green and sustainable design has to look like it? Designed to emulate the owner’s favorite country club, this fine estate home blends in with the natural surroundings of it’s hillside perch, and is so intoxicatingly beautiful, one hardly notices its numerous energy saving and green features.
Durable, natural and handsome materials such as stained cedar trim, natural stone veneer, and integral color plaster are combined with strong horizontal roof lines that emphasize the expansive nature of the site and capture the “bigness” of the view. Large expanses of glass punctuated with a natural rhythm of exposed beams and stone columns that frame the spectacular views of the Santa Clara Valley and the Los Gatos Hills.
A shady outdoor loggia and cozy outdoor fire pit create the perfect environment for relaxed Saturday afternoon barbecues and glitzy evening dinner parties alike. A glass “wall of wine” creates an elegant backdrop for the dining room table, the warm stained wood interior details make the home both comfortable and dramatic.
The project’s energy saving features include:
- a 5 kW roof mounted grid-tied PV solar array pays for most of the electrical needs, and sends power to the grid in summer 6 year payback!
- all native and drought-tolerant landscaping reduce irrigation needs
- passive solar design that reduces heat gain in summer and allows for passive heating in winter
- passive flow through ventilation provides natural night cooling, taking advantage of cooling summer breezes
- natural day-lighting decreases need for interior lighting
- fly ash concrete for all foundations
- dual glazed low e high performance windows and doors
Design Team:
Noel Cross+Architects - Architect
Christopher Yates Landscape Architecture
Joanie Wick – Interior Design
Vita Pehar - Lighting Design
Conrado Co. – General Contractor
Marion Brenner – Photography
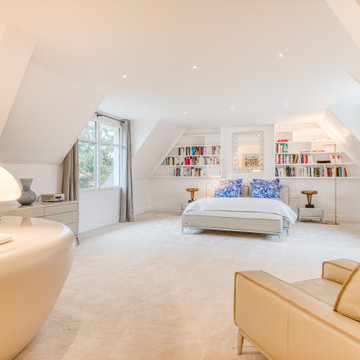
Idées déco pour une très grande chambre contemporaine avec un mur blanc, aucune cheminée et un sol beige.

Kitchen with large island, grey veiny countertops, under mount grey sink with black matte faucet, double ovens, cream subway tile backsplash, custom made iron hood, and white cabinetry with black matte hardware that leads to hidden walk-in pantry.

Casual yet refined Great Room (Living Room, Family Room and Sunroom/Dining Room) with custom built-ins, custom fireplace, wood beam, custom storage, picture lights. Natural elements. Coffered ceiling living room with piano and hidden bar. Exposed wood beam in family room.

Lake Austin kitchen with cabinets in Sherwin Williams "Greek Villa" and "Iron Ore", walls in "Neutral Ground".
Cette photo montre une très grande cuisine chic en U avec des portes de placard blanches, plan de travail en marbre, une crédence blanche, une crédence en carrelage métro, un électroménager en acier inoxydable, un sol en brique et îlot.
Cette photo montre une très grande cuisine chic en U avec des portes de placard blanches, plan de travail en marbre, une crédence blanche, une crédence en carrelage métro, un électroménager en acier inoxydable, un sol en brique et îlot.
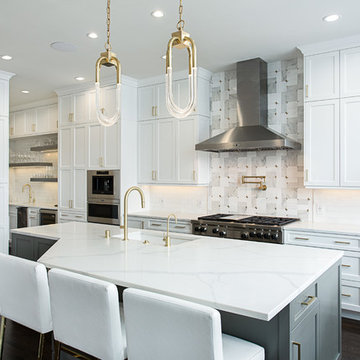
We really opened up and reorganized this kitchen to give the clients a more modern update and increased functionality and storage. The backsplash is a main focal point and the color palette is very sleek while being warm and inviting.
Cabinetry: Ultracraft Destiny, Avon door in Arctic White on the perimeter and Mineral Grey on the island and bar shelving
Hardware: Hamilton-Bowes Ventoux Pull in satin brass
Counters: Aurea Stone Divine, 3cm quartz
Sinks: Blanco Silgranit in white, Precis super single bowl with Performa single in bar
Faucets: California Faucets Poetto series in satin brass, pull down and pull-down prep faucet in bar, matching cold water dispenser, air switch, and air gap
Pot filler: Newport Brass East Linear in satin brass
Backsplash tile: Marble Systems Mod-Glam collection Blocks mosaic in glacier honed - snow white polished - brass accents behind range and hood, using 3x6 snow white as field tile in a brick lay
Appliances: Wolf dual fuel 48" range w/ griddle, 30" microwave drawer, 24" coffee system w/ trim; Best Cologne series 48" hood; GE Monogram wine chiller; Hoshizaki stainless ice maker; Bosch benchmark series dishwasher
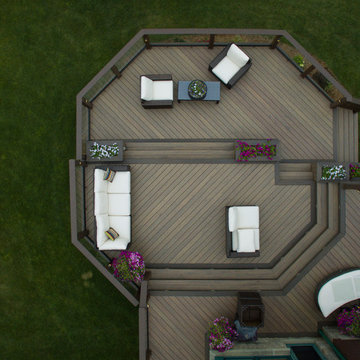
At Archadeck of Nova Scotia we love any size project big or small. But, that being said, we have a soft spot for the projects that let us show off our talents! This Halifax house was no exception. The owners wanted a space to suit their outdoor lifestyle with materials to last far into the future. The choices were quite simple: stone veneer, Timbertech composite decking and glass railing.
What better way to create that stability than with a solid foundation, concrete columns and decorative stone veneer? The posts were all wrapped with stone and match the retaining wall which was installed to help with soil retention and give the backyard more definition (it’s not too hard on the eyes either).
A set of well-lit steps will guide you up the multi-level deck. The built-in planters soften the hardness of the Timbertech composite deck and provide a little visual relief. The two-tone aesthetic of the deck and railing are a stunning feature which plays up contrasting tones.
From there it’s a game of musical chairs; we recommend the big round one on a September evening with a glass of wine and cozy blanket.
We haven’t gotten there quite yet, but this property has an amazing view (you will see soon enough!). As to not spoil the view, we installed TImbertech composite railing with glass panels. This allows you to take in the surrounding sights while relaxing and not have those pesky balusters in the way.
In any Canadian backyard, there is always the dilemma of dealing with mosquitoes and black flies! Our solution to this itchy problem is to incorporate a screen room as part of your design. This screen room in particular has space for dining and lounging around a fireplace, perfect for the colder evenings!
Ahhh…there’s the view! From the top level of the deck you can really get an appreciation for Nova Scotia. Life looks pretty good from the top of a multi-level deck. Once again, we installed a composite and glass railing on the new composite deck to capture the scenery.
What puts the cherry on top of this project is the balcony! One of the greatest benefits of composite decking and railing is that it can be curved to create beautiful soft edges. Imagine sipping your morning coffee and watching the sunrise over the water.
If you want to know more about composite decking, railing or anything else you’ve seen that sparks your interest; give us a call! We’d love to hear from you.

Cette image montre une très grande cuisine américaine parallèle minimaliste avec un évier encastré, un placard à porte plane, des portes de placard noires, un plan de travail en surface solide, un électroménager noir, parquet clair et îlot.

Interior Design:
Anne Norton
AND interior Design Studio
Berkeley, CA 94707
Cette image montre un très grand hall d'entrée traditionnel avec un mur blanc, un sol en bois brun, une porte simple, une porte noire et un sol marron.
Cette image montre un très grand hall d'entrée traditionnel avec un mur blanc, un sol en bois brun, une porte simple, une porte noire et un sol marron.

Elevate your home with our stylish interior remodeling projects, blending traditional charm with modern comfort. From living rooms to bedrooms, we transform spaces with expert craftsmanship and timeless design
Idées déco de très grandes maisons
8



















