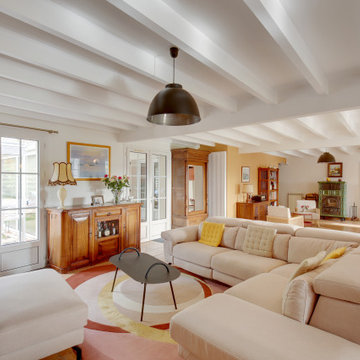Idées déco de très grandes maisons

Cette image montre une très grande cuisine design en L fermée avec un évier posé, un placard à porte affleurante, des portes de placard noires, un plan de travail en stratifié, une crédence beige, un électroménager en acier inoxydable, sol en béton ciré, aucun îlot, un sol gris, un plan de travail beige et un plafond décaissé.

Une maison de maître du XIXème, entièrement rénovée, aménagée et décorée pour démarrer une nouvelle vie. Le RDC est repensé avec de nouveaux espaces de vie et une belle cuisine ouverte ainsi qu’un bureau indépendant. Aux étages, six chambres sont aménagées et optimisées avec deux salles de bains très graphiques. Le tout en parfaite harmonie et dans un style naturellement chic.
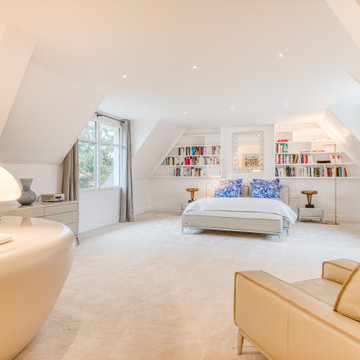
Idées déco pour une très grande chambre contemporaine avec un mur blanc, aucune cheminée et un sol beige.
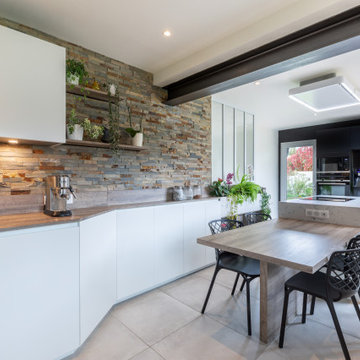
Restructuration complète de l'espace cuisine après abattement de la cloison, pose d'un ipn verni
Cette image montre une très grande cuisine design.
Cette image montre une très grande cuisine design.
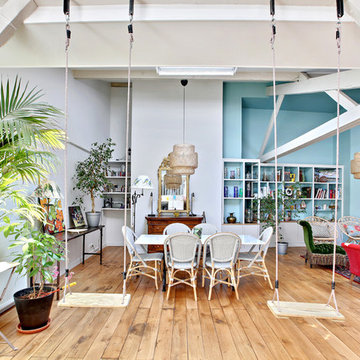
Shoootin
Aménagement d'une très grande salle à manger ouverte sur le salon exotique avec un mur bleu, parquet clair, un sol marron et aucune cheminée.
Aménagement d'une très grande salle à manger ouverte sur le salon exotique avec un mur bleu, parquet clair, un sol marron et aucune cheminée.
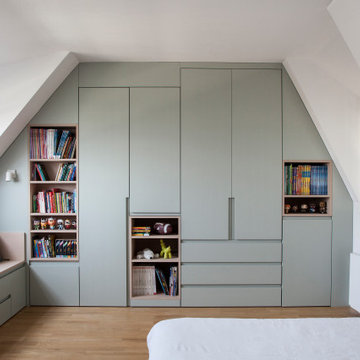
Exemple d'une très grande chambre tendance avec un mur blanc, un sol marron, parquet clair et aucune cheminée.

Cette photo montre un très grand salon blanc et bois tendance ouvert et haussmannien avec un mur blanc, parquet clair, une cheminée standard, un manteau de cheminée en pierre, un sol marron et un plafond en bois.
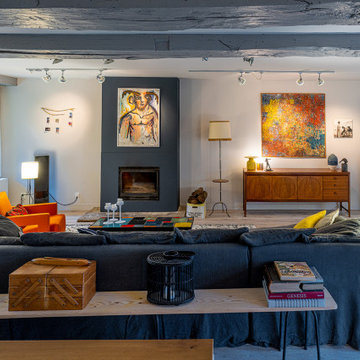
Maisons de campagne du XIXème siècle rénovée dans un esprit contemporain mixant les styles. Grande pièce de vie groupant salon-cheminée, espace repas et cuisine ouverte avec son bar-ilôt: des pièces vintage résonnent avec des sièges au design iconique. Canapé XXL (Saint Germain de France canapé). Fautauil Utrech édité par Cassina. Table de repas ancienne en bois massif. Enfilade anglaise Nathan, Table basse en céramique des années 60 "Princesse". Sièges de bar industriels. Lampadaire chiné et Nogushi. Coussins en lin ou feutre (Vivaraise). Lampes de canapé Tria -Serax.

This gorgeous kitchen features a double range, marble counters and backsplash, brass fixtures, plus these freshly-painted cabinets in Sherwin Williams' "Amazing Gray". Design by Hilary Conrey of Courtney & Co. (Plus this is one of the prettiest islands we've ever seen!)

Creating a space to entertain was the top priority in this Mukwonago kitchen remodel. The homeowners wanted seating and counter space for hosting parties and watching sports. By opening the dining room wall, we extended the kitchen area. We added an island and custom designed furniture-style bar cabinet with retractable pocket doors. A new awning window overlooks the backyard and brings in natural light. Many in-cabinet storage features keep this kitchen neat and organized.
Bar Cabinet
The furniture-style bar cabinet has retractable pocket doors and a drop-in quartz counter. The homeowners can entertain in style, leaving the doors open during parties. Guests can grab a glass of wine or make a cocktail right in the cabinet.
Outlet Strips
Outlet strips on the island and peninsula keeps the end panels of the island and peninsula clean. The outlet strips also gives them options for plugging in appliances during parties.
Modern Farmhouse Design
The design of this kitchen is modern farmhouse. The materials, patterns, color and texture define this space. We used shades of golds and grays in the cabinetry, backsplash and hardware. The chevron backsplash and shiplap island adds visual interest.
Custom Cabinetry
This kitchen features frameless custom cabinets with light rail molding. It’s designed to hide the under cabinet lighting and angled plug molding. Putting the outlets under the cabinets keeps the backsplash uninterrupted.
Storage Features
Efficient storage and organization was important to these homeowners.
We opted for deep drawers to allow for easy access to stacks of dishes and bowls.
Under the cooktop, we used custom drawer heights to meet the homeowners’ storage needs.
A third drawer was added next to the spice drawer rollout.
Narrow pullout cabinets on either side of the cooktop for spices and oils.
The pantry rollout by the double oven rotates 90 degrees.
Other Updates
Staircase – We updated the staircase with a barn wood newel post and matte black balusters
Fireplace – We whitewashed the fireplace and added a barn wood mantel and pilasters.

Réalisation d'une très grande chambre parentale marine avec un mur blanc, un sol en bois brun, une cheminée standard, un manteau de cheminée en pierre et un sol marron.

White kitchen with stacked wall cabinets, custom range hood, and large island with plenty of seating.
Réalisation d'une très grande cuisine tradition avec un évier encastré, un placard à porte shaker, des portes de placard blanches, un plan de travail en quartz, un électroménager en acier inoxydable, parquet foncé, îlot et une crédence métallisée.
Réalisation d'une très grande cuisine tradition avec un évier encastré, un placard à porte shaker, des portes de placard blanches, un plan de travail en quartz, un électroménager en acier inoxydable, parquet foncé, îlot et une crédence métallisée.

Exemple d'une très grande cuisine américaine chic en U avec un évier de ferme, un placard à porte shaker, des portes de placard bleues, un plan de travail en quartz, une crédence blanche, une crédence en carrelage métro, un électroménager en acier inoxydable, un sol en vinyl, îlot, un sol marron et un plan de travail blanc.

High Res Media
Idées déco pour une très grande cuisine ouverte classique en L avec un évier encastré, un placard à porte shaker, des portes de placard blanches, une crédence grise, un électroménager en acier inoxydable, parquet clair, îlot, un plan de travail en quartz modifié, une crédence en marbre et un sol beige.
Idées déco pour une très grande cuisine ouverte classique en L avec un évier encastré, un placard à porte shaker, des portes de placard blanches, une crédence grise, un électroménager en acier inoxydable, parquet clair, îlot, un plan de travail en quartz modifié, une crédence en marbre et un sol beige.

James Lockhart photo
Cette photo montre une très grande chambre chic avec un mur beige, aucune cheminée et un sol beige.
Cette photo montre une très grande chambre chic avec un mur beige, aucune cheminée et un sol beige.

Our Austin studio decided to go bold with this project by ensuring that each space had a unique identity in the Mid-Century Modern style bathroom, butler's pantry, and mudroom. We covered the bathroom walls and flooring with stylish beige and yellow tile that was cleverly installed to look like two different patterns. The mint cabinet and pink vanity reflect the mid-century color palette. The stylish knobs and fittings add an extra splash of fun to the bathroom.
The butler's pantry is located right behind the kitchen and serves multiple functions like storage, a study area, and a bar. We went with a moody blue color for the cabinets and included a raw wood open shelf to give depth and warmth to the space. We went with some gorgeous artistic tiles that create a bold, intriguing look in the space.
In the mudroom, we used siding materials to create a shiplap effect to create warmth and texture – a homage to the classic Mid-Century Modern design. We used the same blue from the butler's pantry to create a cohesive effect. The large mint cabinets add a lighter touch to the space.
---
Project designed by the Atomic Ranch featured modern designers at Breathe Design Studio. From their Austin design studio, they serve an eclectic and accomplished nationwide clientele including in Palm Springs, LA, and the San Francisco Bay Area.
For more about Breathe Design Studio, see here: https://www.breathedesignstudio.com/
To learn more about this project, see here: https://www.breathedesignstudio.com/atomic-ranch

Idée de décoration pour une très grande douche en alcôve principale champêtre avec un placard avec porte à panneau surélevé, des portes de placard bleues, WC à poser, un carrelage blanc, un mur blanc, un sol en calcaire, un lavabo posé, un plan de toilette en marbre, un sol gris, une cabine de douche à porte battante, un plan de toilette blanc, un banc de douche, meuble simple vasque et meuble-lavabo encastré.

Kitchen with large island, grey veiny countertops, under mount grey sink with black matte faucet, double ovens, cream subway tile backsplash, custom made iron hood, and white cabinetry with black matte hardware that leads to hidden walk-in pantry.

Granite countertops, wood floor, flat front cabinets (SW Iron Ore), marble and brass hexagonal tile backsplash. Galley butler's pantry includes a wet bar.
Idées déco de très grandes maisons
1



















