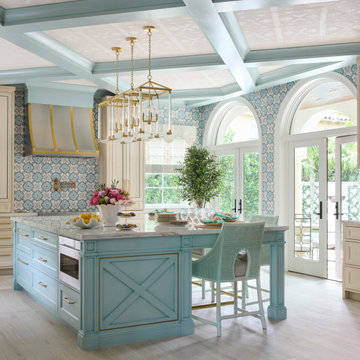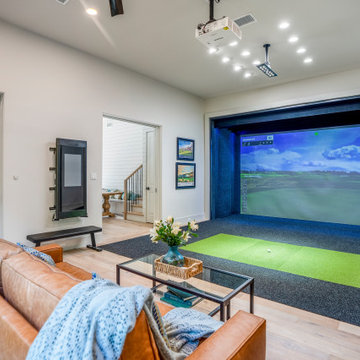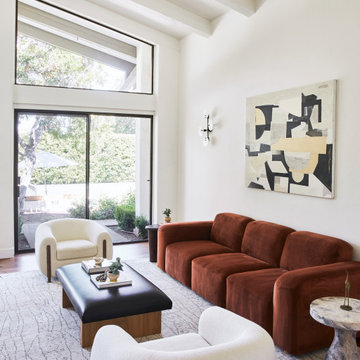Idées déco de très grandes maisons

The phrase "luxury master suite" brings this room to mind. With a double shower, double hinged glass door and free standing tub, this water room is the hallmark of simple luxury. It also features a hidden niche, a hemlock ceiling and brushed nickle fixtures paired with a majestic view.

Aménagement d'une très grande cuisine campagne fermée avec un placard à porte shaker, un électroménager en acier inoxydable, des portes de placard bleues, une crédence bleue, une crédence en bois, parquet peint, plan de travail en marbre, un sol marron et un plan de travail beige.

The lower level was updated to create a light and bright space, perfect for guests.
Aménagement d'un très grand sous-sol rétro semi-enterré avec un mur blanc, parquet clair, un sol marron et du lambris.
Aménagement d'un très grand sous-sol rétro semi-enterré avec un mur blanc, parquet clair, un sol marron et du lambris.

Exemple d'un très grand salon bord de mer ouvert avec un mur gris, un sol en travertin, cheminée suspendue, un manteau de cheminée en carrelage, un téléviseur fixé au mur et un plafond à caissons.
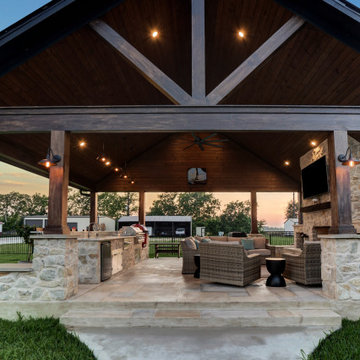
This home is on several acres, and the homeowner wanted a freestanding outdoor living room with a large kitchen and fireplace that matched their home.
The rustic/hill country vibe is just perfect. The rustic stone and dark stained columns and beams create this stunning outdoor space.
A walkway from the home to the new outdoor space was poured for easy access to the 624 SF freestanding living room. Everything was built to look original to the home – matching the siding, metal roof, and gel-stained Hardie on the columns and beams.
The flooring inside the space is hand-carved limecrete overlay in a travertine pattern. There are concrete pads on the outside for a smoker and plants.
The 18’ kitchen along one side has a grill, sink, fridge, storage, and a ceramic smoker. The granite is Fantasy Brown 3cm leather finish from InStyle Granite and Marble. The raised bar top provides plenty of space for dining outdoors. All the stone on the project is Colonial Monte Vista from Apex Stone.
The hearth and seat walls are topped with Ashton Moire ledge stone from Apex Stone. The custom-built fireplace is woodburning with storage on either side for wood storage. The ceiling is American Nut Brown pre-stained tongue and groove by Woodtone.

A beautiful barn conversion that underwent a major renovation to be completed with a bespoke handmade kitchen. What we have here is our Classic In-Frame Shaker filling up one wall where the exposed beams are in prime position. This is where the storage is mainly and the sink area with some cooking appliances. The island is very large in size, an L-shape with plenty of storage, worktop space, a seating area, open shelves and a drinks area. A very multi-functional hub of the home perfect for all the family.
We hand-painted the cabinets in F&B Down Pipe & F&B Shaded White for a stunning two-tone combination.

This well-appointed lounge area is situated just adjacent to the study, in a grand, open-concept room. Intricate detailing on the fireplace, vintage books and floral prints all pull from traditional design style, and are nicely harmonized with the modern shapes of the accent chairs and sofa, and the small bust on the mantle.

The two-story living room features a black marble fireplace, custom built-ins, backed with warm textured wallpaper, double-height draperies, and custom upholstery. The gold and alabaster lighting acts as jewelry for this dramatic contrasting neutral palette.

A butler's pantry for a cook's dream. Green custom cabinetry houses paneled appliances and storage for all the additional items. White oak floating shelves are topped with brass railings. The backsplash is a Zellige handmade tile in various tones of neutral.
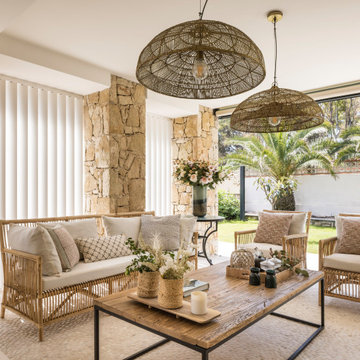
Esta Villa frente al mar es una mezcla de clasicismo y modernidad de inspiración provenzal y mediterránea. Colores tierra y maderas nobles, tejidos y texturas naturales, líneas sencillas y espacios diáfanos, luminosos y armónicos. Un proyecto de interiorismo integral para una vivienda exclusiva que engloba la reforma estructural y su redistribución, creando un espacio visual único de salón, biblioteca y cocina con los espacios abiertos al porche de verano, a la piscina y al mar.

Built in the iconic neighborhood of Mount Curve, just blocks from the lakes, Walker Art Museum, and restaurants, this is city living at its best. Myrtle House is a design-build collaboration with Hage Homes and Regarding Design with expertise in Southern-inspired architecture and gracious interiors. With a charming Tudor exterior and modern interior layout, this house is perfect for all ages.

These two en suite master bathrooms are a perfect place to unwind and relax. Both rooms have been remodeled to be distinct and to suit both of our client's needs and tastes.
The first bathroom showcases a large deep overmount jetted tub with surrounding deck, deck mounted tub filler and hand shower, a vanity area and water closet. Alluring Mother of Pearl mosaic tile shimmers in the arched recessed window area, side splashes of tub, as well as on the full height of the walls on the vanity side. Large format Nolita Ambra tile was installed on the floor as well as on apron of the tub deck. Beautiful Taj Mahal quartzite vanity tops on painted existing cabinetry bring together the various finishes in the bathroom.
In the adjoining room there is a walk-in shower, vanity, and water closet. The Large 24x48 Nolita tile is the focal point and absolutely stunning. The tile has been installed on the floor as well as on the walls inside the shower up to the high ceiling. The grandeur of the walk-in shower is magnificently elegant and makes one feel like they are in a 5-Star resort and spa.
Check out more projects like this one on our website:
https://stoneunlimited.net/
#stoneunlimited
#stoneunlimited kitchen and bath
#stoneunlimited kitchen and bath remodeling
#stoneunlimited bath
#stoneunlimited remodel
#stoneunlimited master bath remodel
#bathroom remodel
#master bathroom remodel
#kitchen remodel
#bathroomdesign
#bathrooms
#bathroom
#remodel
#remodeling
#remodelling
#remodelingcontractors
#bathroom renovation
#bathroom make over
#neutral
#tiles
#Walkinshower
#shower
#quartz
#quartzcountertops
#silestone
#deltafaucets
#bathroom cabinets

Cette image montre une très grande douche en alcôve principale rustique avec un placard à porte shaker, des portes de placard grises, une baignoire indépendante, WC à poser, un carrelage blanc, un carrelage de pierre, un mur blanc, un sol en marbre, un lavabo encastré, un plan de toilette en marbre, un sol blanc, une cabine de douche à porte battante, un plan de toilette blanc, un banc de douche, meuble double vasque et meuble-lavabo encastré.

Inspiration pour une très grande façade de maison chalet en bois à un étage avec un toit à deux pans, un toit mixte et un toit marron.

Key decor elements include:
Pendants: Grain pendants by Brendan Ravenhill Studio
Stools: Beetle counter chair by Gubi from Design Public Group
Large brass bowl: Michael Verheyden
Marble Cannister: Michael Verheyden
Art: Untitled (1010) by Bo Joseph from Sears Peyton Gallery
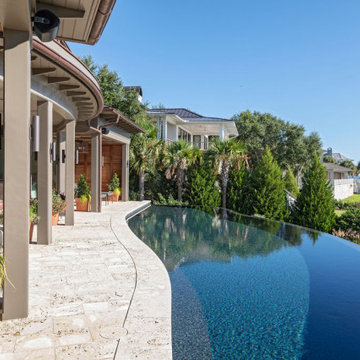
Cette photo montre une très grande piscine à débordement et arrière bord de mer en forme de haricot avec un bain bouillonnant et des pavés en pierre naturelle.
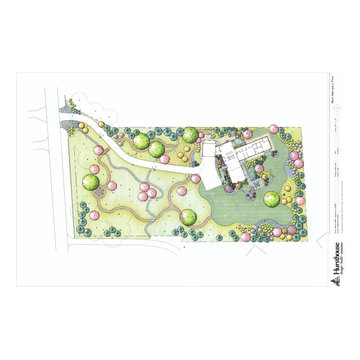
The landscape plan clarifies how all the components were integrated into the design on the 1.5 acre site. This rendered version magnifies the level of detail applied throughout the landscape.
Idées déco de très grandes maisons
6



















