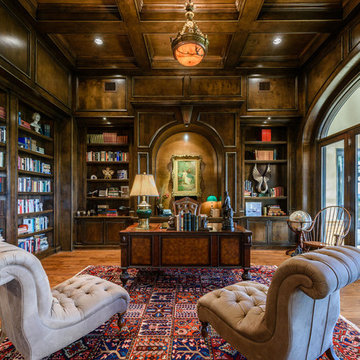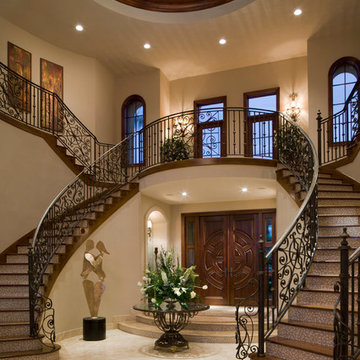Idées déco de très grandes maisons
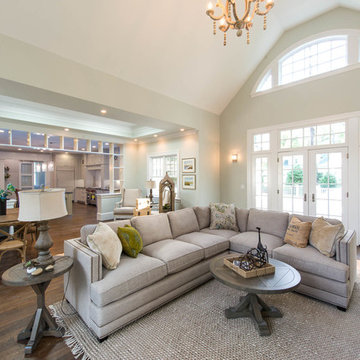
Avery Chaplin
Idée de décoration pour un très grand salon tradition ouvert avec un mur gris, un téléviseur fixé au mur et parquet foncé.
Idée de décoration pour un très grand salon tradition ouvert avec un mur gris, un téléviseur fixé au mur et parquet foncé.

This early 20th century Poppleton Park home was originally 2548 sq ft. with a small kitchen, nook, powder room and dining room on the first floor. The second floor included a single full bath and 3 bedrooms. The client expressed a need for about 1500 additional square feet added to the basement, first floor and second floor. In order to create a fluid addition that seamlessly attached to this home, we tore down the original one car garage, nook and powder room. The addition was added off the northern portion of the home, which allowed for a side entry garage. Plus, a small addition on the Eastern portion of the home enlarged the kitchen, nook and added an exterior covered porch.
Special features of the interior first floor include a beautiful new custom kitchen with island seating, stone countertops, commercial appliances, large nook/gathering with French doors to the covered porch, mud and powder room off of the new four car garage. Most of the 2nd floor was allocated to the master suite. This beautiful new area has views of the park and includes a luxurious master bath with free standing tub and walk-in shower, along with a 2nd floor custom laundry room!
Attention to detail on the exterior was essential to keeping the charm and character of the home. The brick façade from the front view was mimicked along the garage elevation. A small copper cap above the garage doors and 6” half-round copper gutters finish the look.
KateBenjamin Photography
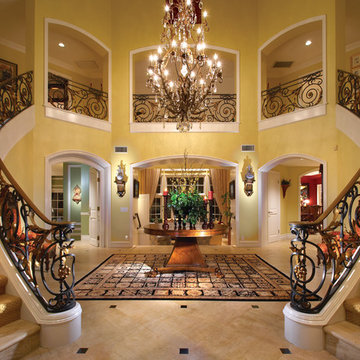
Inspiration pour un très grand hall d'entrée traditionnel avec un mur jaune et une porte double.
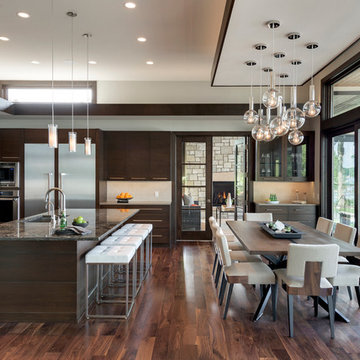
Builder: Denali Custom Homes - Architectural Designer: Alexander Design Group - Interior Designer: Studio M Interiors - Photo: Spacecrafting Photography
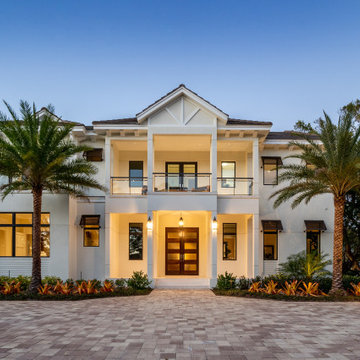
Cette image montre une très grande façade de maison blanche traditionnelle à un étage avec un toit à quatre pans.
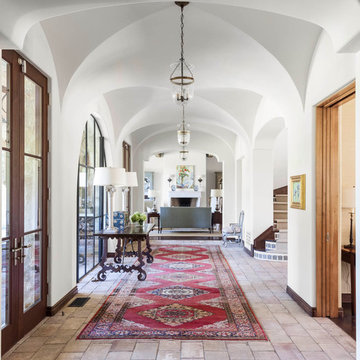
Aménagement d'un très grand couloir méditerranéen avec un mur blanc et un sol en brique.
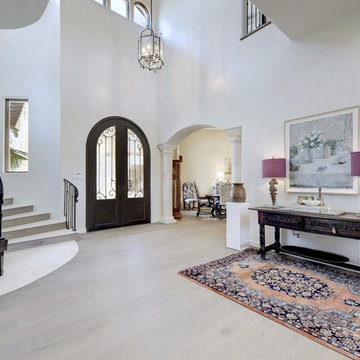
Idée de décoration pour un très grand hall d'entrée tradition avec un mur blanc, parquet clair, une porte double, une porte noire et un sol beige.
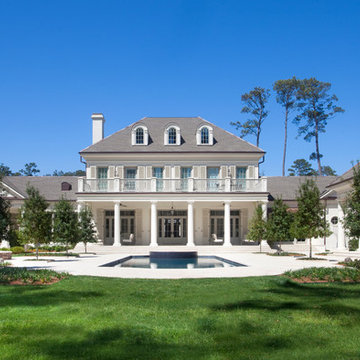
Aménagement d'une très grande façade de maison blanche classique à un étage avec un toit à quatre pans.
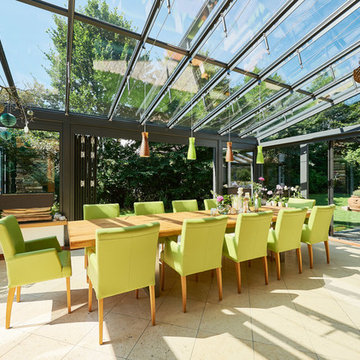
Das ganze Jahr über den Garten und das Grün genießen! Und die schmalen Profile geben diesem Wintergarten eine besonders schlanke Optik.
Bild: Solarlux GmbH
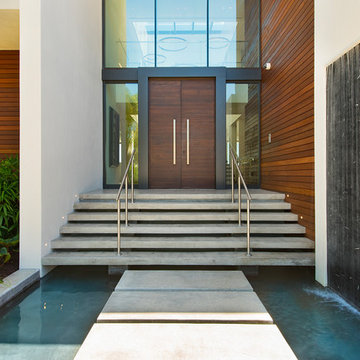
Inspiration pour une très grande porte d'entrée design avec une porte double et une porte en bois foncé.
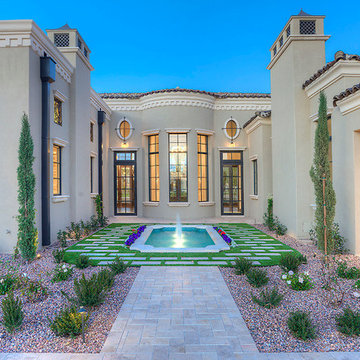
Cette photo montre une très grande terrasse arrière méditerranéenne avec un point d'eau, aucune couverture et des pavés en pierre naturelle.
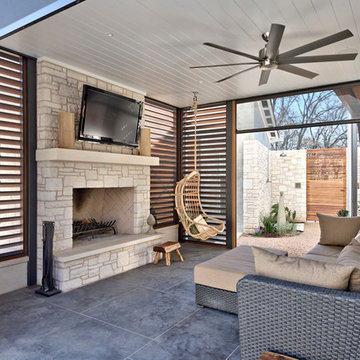
Casey Fry
Cette photo montre une très grande terrasse nature avec une extension de toiture et une cheminée.
Cette photo montre une très grande terrasse nature avec une extension de toiture et une cheminée.
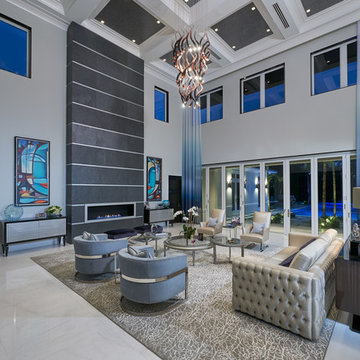
Simon Dale
Exemple d'un très grand salon tendance ouvert avec une salle de réception, une cheminée ribbon et éclairage.
Exemple d'un très grand salon tendance ouvert avec une salle de réception, une cheminée ribbon et éclairage.
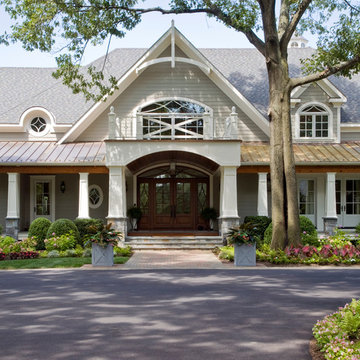
A simple, yet impressive entry, and an octagonal tower. The garage is cocked at a slight angle and is designed to look like the old barn that was converted. Note the way we designed the house to preserve as many trees as possible, giving the house an established feel.
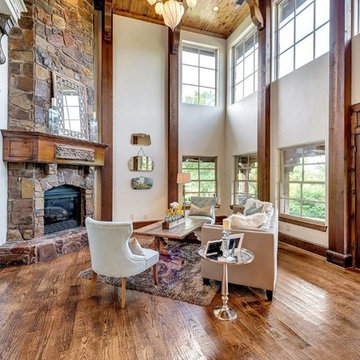
Idées déco pour un très grand salon montagne avec une salle de réception, un sol en bois brun, une cheminée standard, un manteau de cheminée en pierre, un mur beige et aucun téléviseur.
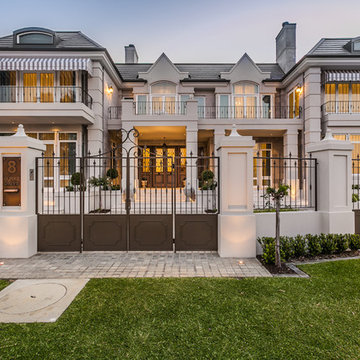
Putra Indrawan
Cette photo montre une très grande façade de maison chic à un étage avec un toit à quatre pans.
Cette photo montre une très grande façade de maison chic à un étage avec un toit à quatre pans.
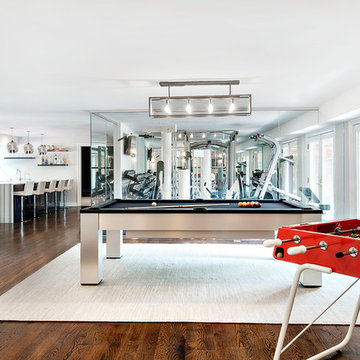
Regan Wood Photography
Aménagement d'une très grande salle de séjour contemporaine avec parquet foncé, aucune cheminée et aucun téléviseur.
Aménagement d'une très grande salle de séjour contemporaine avec parquet foncé, aucune cheminée et aucun téléviseur.
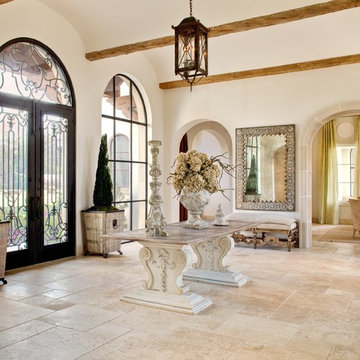
Inspiration pour un très grand hall d'entrée méditerranéen avec une porte double et une porte en verre.
Idées déco de très grandes maisons
1



















