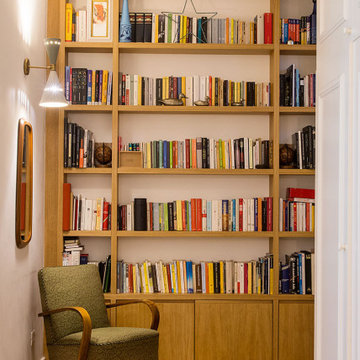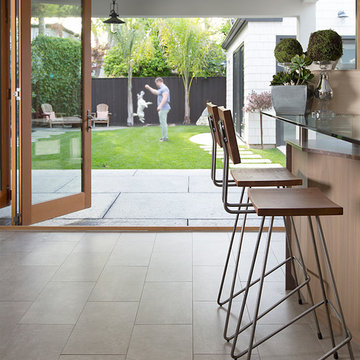Idées déco de très grandes maisons rétro

Our Austin studio decided to go bold with this project by ensuring that each space had a unique identity in the Mid-Century Modern style bathroom, butler's pantry, and mudroom. We covered the bathroom walls and flooring with stylish beige and yellow tile that was cleverly installed to look like two different patterns. The mint cabinet and pink vanity reflect the mid-century color palette. The stylish knobs and fittings add an extra splash of fun to the bathroom.
The butler's pantry is located right behind the kitchen and serves multiple functions like storage, a study area, and a bar. We went with a moody blue color for the cabinets and included a raw wood open shelf to give depth and warmth to the space. We went with some gorgeous artistic tiles that create a bold, intriguing look in the space.
In the mudroom, we used siding materials to create a shiplap effect to create warmth and texture – a homage to the classic Mid-Century Modern design. We used the same blue from the butler's pantry to create a cohesive effect. The large mint cabinets add a lighter touch to the space.
---
Project designed by the Atomic Ranch featured modern designers at Breathe Design Studio. From their Austin design studio, they serve an eclectic and accomplished nationwide clientele including in Palm Springs, LA, and the San Francisco Bay Area.
For more about Breathe Design Studio, see here: https://www.breathedesignstudio.com/
To learn more about this project, see here: https://www.breathedesignstudio.com/atomic-ranch
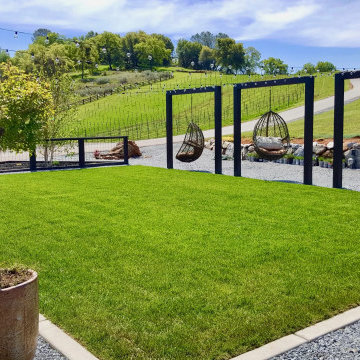
Brad’s vision for Black Oak Mountain Vineyards was to cultivate a sustainable, organic landscape that guests and visitors would be nurtured by. You’ll get a ‘feeling’ when you visit you won’t know quite what it is, but you won’t want to leave. Our team worked with Brad to see his vision come to life making Black Oak Mountain Vineyards a Couples Choice award winner! Relatively new, and pristine, with unusual desert mountain landscaping and architecture. We integrated an arid desertscape into the natural setting around this 150 acre estate property designing several ceremony sites and photo oportunities to capture the best moments of your life!

2nd bar area for this home. Located as part of their foyer for entertaining purposes.
Aménagement d'un très grand bar de salon avec évier linéaire rétro avec un évier encastré, un placard à porte plane, des portes de placard noires, un plan de travail en béton, une crédence noire, une crédence en carreau de verre, un sol en carrelage de porcelaine, un sol gris et plan de travail noir.
Aménagement d'un très grand bar de salon avec évier linéaire rétro avec un évier encastré, un placard à porte plane, des portes de placard noires, un plan de travail en béton, une crédence noire, une crédence en carreau de verre, un sol en carrelage de porcelaine, un sol gris et plan de travail noir.

Mid Century Modern Contemporary design. White quartersawn veneer oak cabinets and white paint Crystal Cabinets
Idée de décoration pour une très grande cuisine vintage en bois brun et U avec un placard à porte plane, un plan de travail en quartz modifié, îlot, un évier encastré, une crédence blanche, une crédence en dalle de pierre, un électroménager en acier inoxydable, un sol en bois brun, un sol marron et un plan de travail blanc.
Idée de décoration pour une très grande cuisine vintage en bois brun et U avec un placard à porte plane, un plan de travail en quartz modifié, îlot, un évier encastré, une crédence blanche, une crédence en dalle de pierre, un électroménager en acier inoxydable, un sol en bois brun, un sol marron et un plan de travail blanc.

View from the Living Room (taken from the kitchen) with courtyard patio beyond. The interior spaces of the Great Room are punctuated by a series of wide Fleetwood Aluminum multi-sliding glass doors positioned to frame the gardens and patio beyond while the concrete floor transitions from inside to out. The rosewood panel door slides to the right to reveal a large television. The cabinetry is built to match the look and finish of the kitchen.

After completing an interior remodel for this mid-century home in the South Salem hills, we revived the old, rundown backyard and transformed it into an outdoor living room that reflects the openness of the new interior living space. We tied the outside and inside together to create a cohesive connection between the two. The yard was spread out with multiple elevations and tiers, which we used to create “outdoor rooms” with separate seating, eating and gardening areas that flowed seamlessly from one to another. We installed a fire pit in the seating area; built-in pizza oven, wok and bar-b-que in the outdoor kitchen; and a soaking tub on the lower deck. The concrete dining table doubled as a ping-pong table and required a boom truck to lift the pieces over the house and into the backyard. The result is an outdoor sanctuary the homeowners can effortlessly enjoy year-round.

This home was flipped for our show, Lone Star Flip on HGTV! We chose a midcentury modern aesthetic because the home was built in 1950. Enjoy the transformation!

Exemple d'une très grande salle de bain principale rétro en bois brun avec un placard à porte plane, une baignoire indépendante, une douche double, un mur blanc, un sol en carrelage de porcelaine, un lavabo encastré, un plan de toilette en quartz modifié, un sol gris et une cabine de douche à porte battante.
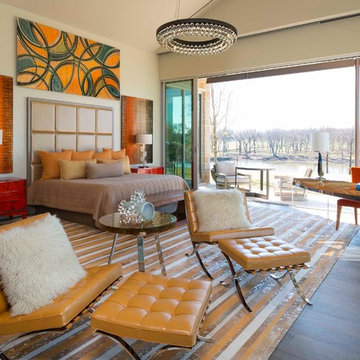
Danny Piassick
Réalisation d'une très grande chambre parentale vintage avec un mur beige, aucune cheminée, un sol marron et un sol en carrelage de porcelaine.
Réalisation d'une très grande chambre parentale vintage avec un mur beige, aucune cheminée, un sol marron et un sol en carrelage de porcelaine.

photos: John Granen Photography
Cette image montre une très grande cuisine américaine vintage en L et bois foncé avec un évier encastré, un placard à porte plane, plan de travail en marbre, une crédence grise, une crédence en carreau de verre, un électroménager en acier inoxydable, parquet foncé et îlot.
Cette image montre une très grande cuisine américaine vintage en L et bois foncé avec un évier encastré, un placard à porte plane, plan de travail en marbre, une crédence grise, une crédence en carreau de verre, un électroménager en acier inoxydable, parquet foncé et îlot.

Réalisation d'un très grand sous-sol vintage enterré avec sol en béton ciré, un mur gris, une cheminée standard, un manteau de cheminée en carrelage et un sol gris.
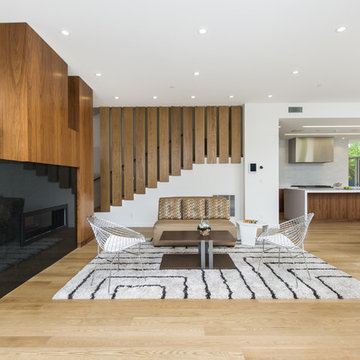
Mark Angeles
Idée de décoration pour un très grand salon vintage ouvert avec une salle de réception, un mur blanc, parquet clair, une cheminée ribbon, un manteau de cheminée en pierre, aucun téléviseur et un sol beige.
Idée de décoration pour un très grand salon vintage ouvert avec une salle de réception, un mur blanc, parquet clair, une cheminée ribbon, un manteau de cheminée en pierre, aucun téléviseur et un sol beige.
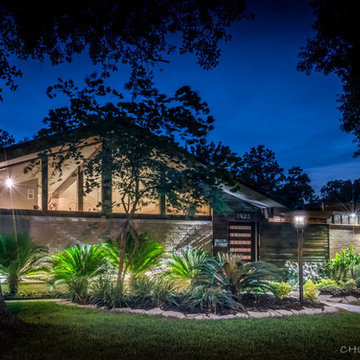
This Midcentury Modern Home was originally built in 1964 and was completely over-hauled and a seriously major renovation! We transformed 5 rooms into 1 great room and raised the ceiling by removing all the attic space. Initially, we wanted to keep the original terrazzo flooring throughout the house, but unfortunately we could not bring it back to life. This house is a 3200 sq. foot one story. We are still renovating, since this is my house...I will keep the pictures updated as we progress! Photo by Chuck Williams
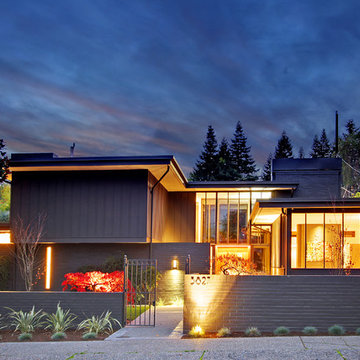
Cette image montre une très grande façade de maison grise vintage à un étage avec un revêtement mixte et un toit plat.
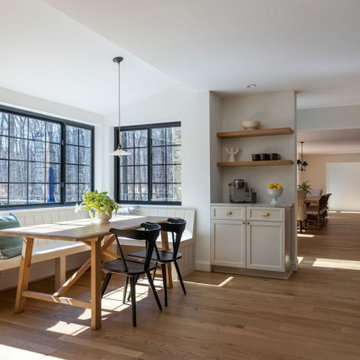
The current owners desired to create an open concept layout on the first floor of the home as they love to entertain their friends and family. In order to do so, our team removed the load bearing wall that originally separated the kitchen from the dining room, as well as two closets and a wing wall, making the overall footprint of the kitchen larger to fit the new layout. After completely gutting the kitchen, our team installed StyleCraft custom cabinetry, Du Chateau flooring, and Wolf appliances including a subzero refrigerator and mini wine fridge. We replaced the sunroom with a custom-fabricated breakfast nook and coffee bar, added two kitchen islands, and updated the powder room which features a floating black granite vanity top with a Waterworks faucet.

This walnut screen wall seperates the guest wing from the public areas of the house. Adds a lot of personality without being distracting or busy.
Cette image montre un très grand salon vintage en bois ouvert avec un mur blanc, un sol en bois brun, une cheminée standard, un manteau de cheminée en brique, un téléviseur fixé au mur et un plafond voûté.
Cette image montre un très grand salon vintage en bois ouvert avec un mur blanc, un sol en bois brun, une cheminée standard, un manteau de cheminée en brique, un téléviseur fixé au mur et un plafond voûté.
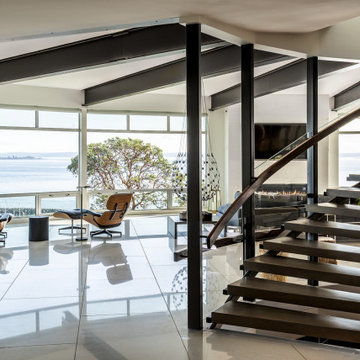
Think of an umbrella. The metal spines start at a central point and flare outwards towards a stiffened fabric edge. At that taut outer edge sit the faceted walls of glass. The metal umbrella spines are the mammoth steel beams seen in the photos supporting the house and radiate back to a central point. That central point is a curved steel and glass staircase stretched like a long slinky up through all three floors and wraps around a cylindrical teak elevator.
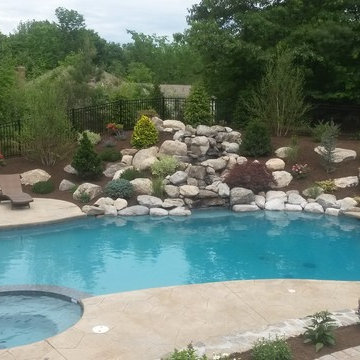
Cette photo montre une très grande piscine naturelle et arrière rétro ronde avec un bain bouillonnant et du béton estampé.
Idées déco de très grandes maisons rétro
1



















