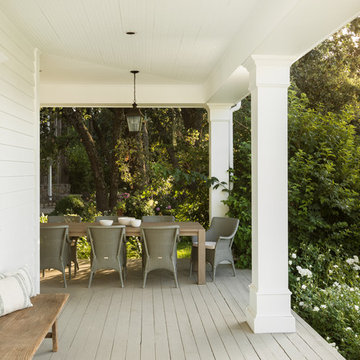Idées déco de très grandes maisons vertes
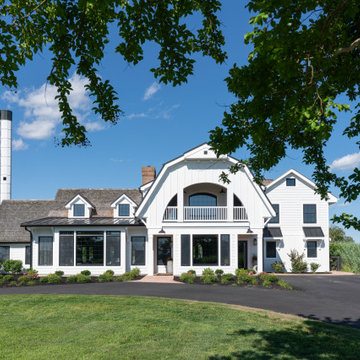
Exemple d'une très grande façade de maison blanche nature en bois à un étage avec un toit de Gambrel et un toit en shingle.
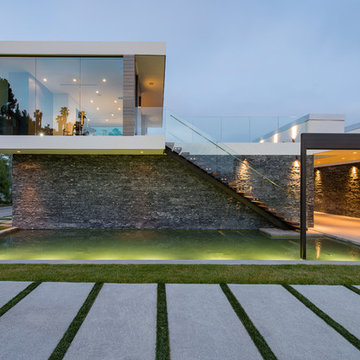
Benedict Canyon Beverly Hills modern home guest studio with modern pond water feature & landscape design. Photo by William MacCollum.
Idées déco pour une très grande maison d'amis séparée moderne.
Idées déco pour une très grande maison d'amis séparée moderne.

Modern Farmhouse combining a metal roof, limestone, board and batten and steel windows and doors. Photo by Jeff Herr Photography.
Réalisation d'une très grande façade de maison champêtre à un étage avec un revêtement mixte, un toit à deux pans et un toit en métal.
Réalisation d'une très grande façade de maison champêtre à un étage avec un revêtement mixte, un toit à deux pans et un toit en métal.
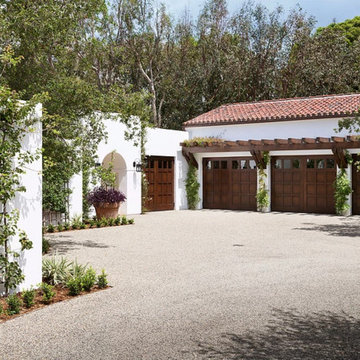
Gravel driveway and parking area at Garages
Cette photo montre un très grand garage pour quatre voitures ou plus séparé méditerranéen.
Cette photo montre un très grand garage pour quatre voitures ou plus séparé méditerranéen.
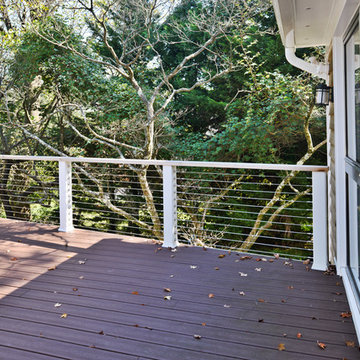
For this couple, planning to move back to their rambler home in Arlington after living overseas for few years, they were ready to get rid of clutter, clean up their grown-up kids’ boxes, and transform their home into their dream home for their golden years.
The old home included a box-like 8 feet x 10 feet kitchen, no family room, three small bedrooms and two back to back small bathrooms. The laundry room was located in a small dark space of the unfinished basement.
This home is located in a cul-de-sac, on an uphill lot, of a very secluded neighborhood with lots of new homes just being built around them.
The couple consulted an architectural firm in past but never were satisfied with the final plans. They approached Michael Nash Custom Kitchens hoping for fresh ideas.
The backyard and side yard are wooded and the existing structure was too close to building restriction lines. We developed design plans and applied for special permits to achieve our client’s goals.
The remodel includes a family room, sunroom, breakfast area, home office, large master bedroom suite, large walk-in closet, main level laundry room, lots of windows, front porch, back deck, and most important than all an elevator from lower to upper level given them and their close relative a necessary easier access.
The new plan added extra dimensions to this rambler on all four sides. Starting from the front, we excavated to allow a first level entrance, storage, and elevator room. Building just above it, is a 12 feet x 30 feet covered porch with a leading brick staircase. A contemporary cedar rail with horizontal stainless steel cable rail system on both the front porch and the back deck sets off this project from any others in area. A new foyer with double frosted stainless-steel door was added which contains the elevator.
The garage door was widened and a solid cedar door was installed to compliment the cedar siding.
The left side of this rambler was excavated to allow a storage off the garage and extension of one of the old bedrooms to be converted to a large master bedroom suite, master bathroom suite and walk-in closet.
We installed matching brick for a seam-less exterior look.
The entire house was furnished with new Italian imported highly custom stainless-steel windows and doors. We removed several brick and block structure walls to put doors and floor to ceiling windows.
A full walk in shower with barn style frameless glass doors, double vanities covered with selective stone, floor to ceiling porcelain tile make the master bathroom highly accessible.
The other two bedrooms were reconfigured with new closets, wider doorways, new wood floors and wider windows. Just outside of the bedroom, a new laundry room closet was a major upgrade.
A second HVAC system was added in the attic for all new areas.
The back side of the master bedroom was covered with floor to ceiling windows and a door to step into a new deck covered in trex and cable railing. This addition provides a view to wooded area of the home.
By excavating and leveling the backyard, we constructed a two story 15’x 40’ addition that provided the tall ceiling for the family room just adjacent to new deck, a breakfast area a few steps away from the remodeled kitchen. Upscale stainless-steel appliances, floor to ceiling white custom cabinetry and quartz counter top, and fun lighting improved this back section of the house with its increased lighting and available work space. Just below this addition, there is extra space for exercise and storage room. This room has a pair of sliding doors allowing more light inside.
The right elevation has a trapezoid shape addition with floor to ceiling windows and space used as a sunroom/in-home office. Wide plank wood floors were installed throughout the main level for continuity.
The hall bathroom was gutted and expanded to allow a new soaking tub and large vanity. The basement half bathroom was converted to a full bathroom, new flooring and lighting in the entire basement changed the purpose of the basement for entertainment and spending time with grandkids.
Off white and soft tone were used inside and out as the color schemes to make this rambler spacious and illuminated.
Final grade and landscaping, by adding a few trees, trimming the old cherry and walnut trees in backyard, saddling the yard, and a new concrete driveway and walkway made this home a unique and charming gem in the neighborhood.
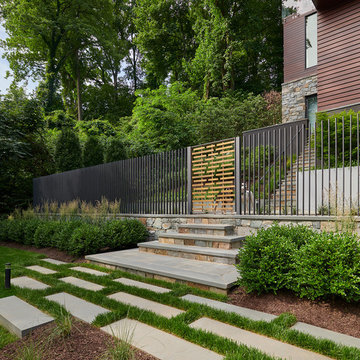
Cette image montre un très grand jardin arrière design avec une exposition partiellement ombragée et des pavés en béton.
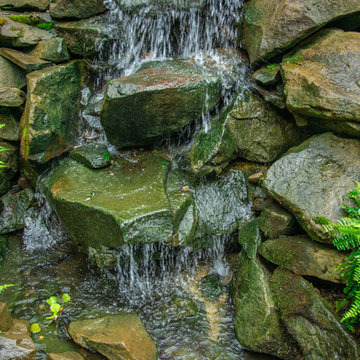
Leonard Hill Photography
Cette photo montre un très grand jardin à la française chic l'été avec un point d'eau, une exposition ensoleillée, une pente, une colline ou un talus et des pavés en béton.
Cette photo montre un très grand jardin à la française chic l'été avec un point d'eau, une exposition ensoleillée, une pente, une colline ou un talus et des pavés en béton.
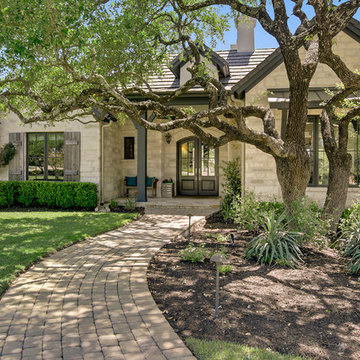
John Siemering Homes. Luxury Custom Home Builder in Austin, TX
Exemple d'une très grande façade de maison beige chic en pierre à un étage avec un toit à deux pans et un toit en tuile.
Exemple d'une très grande façade de maison beige chic en pierre à un étage avec un toit à deux pans et un toit en tuile.
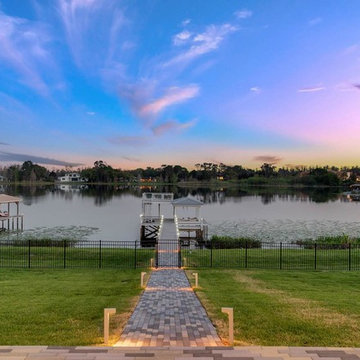
Cette image montre un très grand jardin arrière traditionnel avec des pavés en béton.
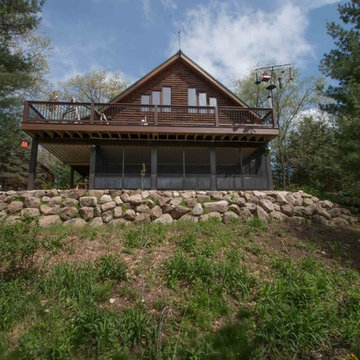
As you drive up the winding driveway to this house, tucked in the heart of the Kettle Moraine, it feels like you’re approaching a ranger station. The views are stunning and you’re completely surrounded by wilderness. The homeowners spend a lot of time outdoors enjoying their property and wanted to extend their living space outside. We constructed a new composite material deck across the front of the house and along the side, overlooking a deep valley. We used TimberTech products on the deck for its durability and low maintenance. The color choice was Antique Palm, which compliments the log siding on the house. WeatherMaster vinyl windows create a seamless transition between the indoor and outdoor living spaces. The windows effortlessly stack up, stack down or bunch in the middle to enjoy up to 75% ventilation. The materials used on this project embrace modern technologies while providing a gorgeous design and curb appeal.

Exterior
Exemple d'une très grande façade de maison blanche nature en bois à un étage avec un toit en métal et un toit à deux pans.
Exemple d'une très grande façade de maison blanche nature en bois à un étage avec un toit en métal et un toit à deux pans.
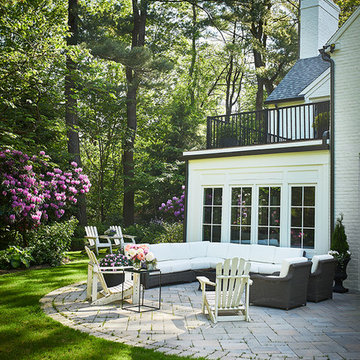
Ashley Avila
Idées déco pour une très grande façade de maison blanche classique à un étage avec un revêtement mixte et un toit mixte.
Idées déco pour une très grande façade de maison blanche classique à un étage avec un revêtement mixte et un toit mixte.
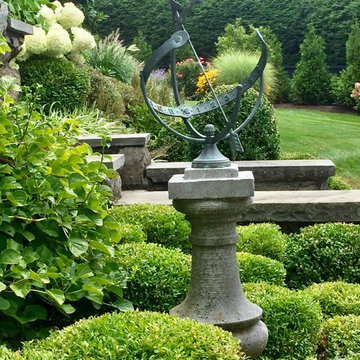
Traditional with a twist - boxwood entry with looser mix of shrubs, ornamental grasses and perennials and evergreen screening. Antique armillary.
Cette image montre un très grand jardin design.
Cette image montre un très grand jardin design.
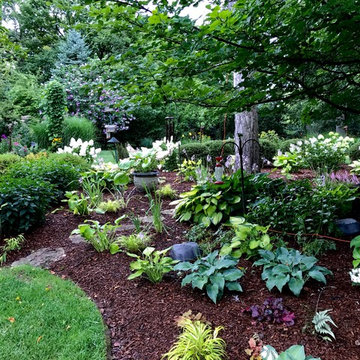
photo by Jill Davis
Cette photo montre un très grand jardin arrière chic l'été avec une exposition partiellement ombragée et des pavés en pierre naturelle.
Cette photo montre un très grand jardin arrière chic l'été avec une exposition partiellement ombragée et des pavés en pierre naturelle.
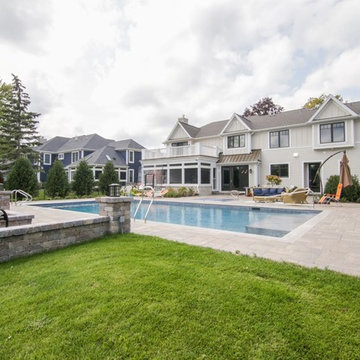
Aménagement d'une très grande façade de maison beige classique en béton à un étage avec un toit à deux pans et un toit mixte.
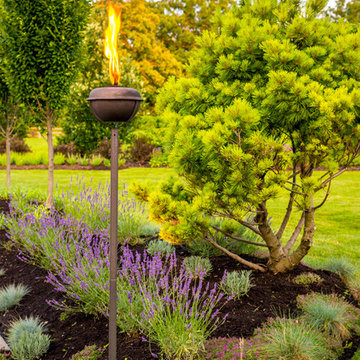
Linda Barrett
Idées déco pour un très grand jardin arrière classique avec une exposition partiellement ombragée et des pavés en pierre naturelle.
Idées déco pour un très grand jardin arrière classique avec une exposition partiellement ombragée et des pavés en pierre naturelle.
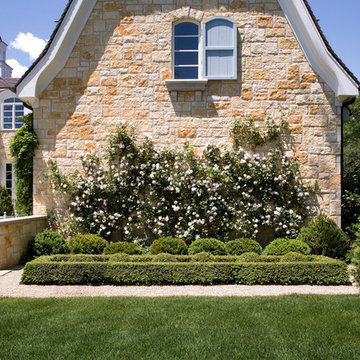
Linda Oyama Bryan
Idées déco pour une très grande façade de maison beige classique en brique à deux étages et plus avec un toit en tuile.
Idées déco pour une très grande façade de maison beige classique en brique à deux étages et plus avec un toit en tuile.
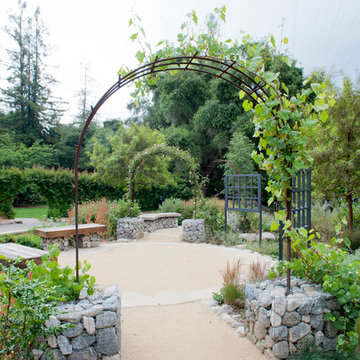
California natives, including Hummingbird Sage, Salvia Clevelandii and Indian Mallow thrive in the bioswale. Here, grape seems to reach for the sun from the rebar arbor. Photo: Lesly Hall Photography
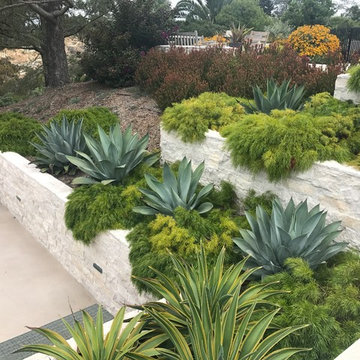
Drought tolerant container gardens with Agave Pedunculifera by The Design Build Company
Exemple d'un très grand xéropaysage arrière tendance avec un mur de soutènement, une exposition ensoleillée et des pavés en pierre naturelle.
Exemple d'un très grand xéropaysage arrière tendance avec un mur de soutènement, une exposition ensoleillée et des pavés en pierre naturelle.
Idées déco de très grandes maisons vertes
7



















