Idées déco de très grandes maisons vertes
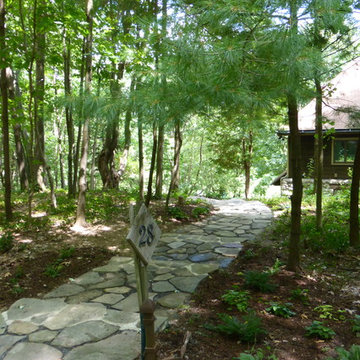
The 72 foot-long stone walkway takes one from road to front yard courtyard. Plantings include, Microbiota, Tiarellas, Heuchera, Autumn and Polystichum ferns
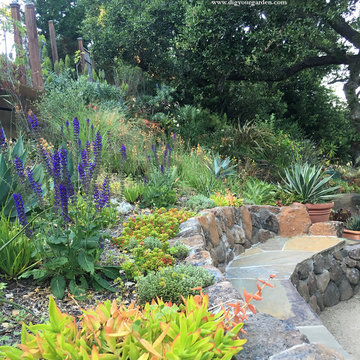
Besides offering seating for several visitors, the Sonoma fieldstone and blue stone curved bench in the upper paatio also serves as a retaining wall. And softened by the colorful plantings on the slope above. This summer display of salvias, succulents and other flowering plants create a natural environment for the birds, bees and butterflies and a welcoming and a tranquil sitting area for the homeowner and guests to enjoy. Decomposed granite patio pathways. The majestic oak is a primary focal point in this setting and opens up to the distance hillsides and a bay view. A sustainable landscape design that respects nature. Design and Photo: © Eileen Kelly, Dig Your Garden Landscape Design http://www.digyourgarden.com
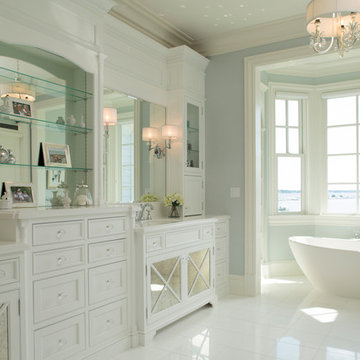
Master bathroom with freestanding tub and custom cabinetry
Cette image montre une très grande salle de bain principale traditionnelle avec un placard en trompe-l'oeil, des portes de placard blanches, une baignoire indépendante, un carrelage blanc, un mur bleu et un plan de toilette en granite.
Cette image montre une très grande salle de bain principale traditionnelle avec un placard en trompe-l'oeil, des portes de placard blanches, une baignoire indépendante, un carrelage blanc, un mur bleu et un plan de toilette en granite.
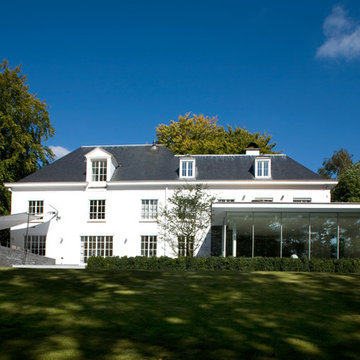
Aménagement d'une très grande façade de maison blanche contemporaine en stuc à deux étages et plus avec un toit à deux pans et un toit en shingle.
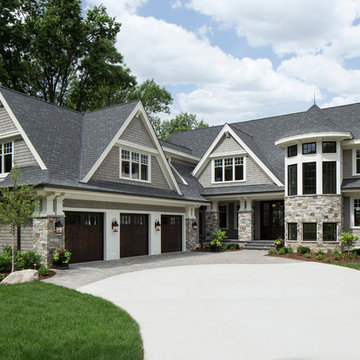
Hendel Homes
Landmark Photography
Exemple d'une très grande façade de maison grise chic en brique de plain-pied.
Exemple d'une très grande façade de maison grise chic en brique de plain-pied.
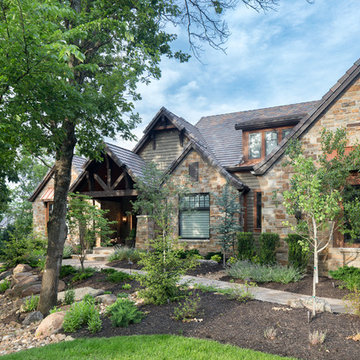
The mountains have never felt closer to eastern Kansas in this gorgeous, mountain-style custom home. Luxurious finishes, like faux painted walls and top-of-the-line fixtures and appliances, come together with countless custom-made details to create a home that is perfect for entertaining, relaxing, and raising a family. The exterior landscaping and beautiful secluded lot on wooded acreage really make this home feel like you're living in comfortable luxury in the middle of the Colorado Mountains.
Photos by Thompson Photography
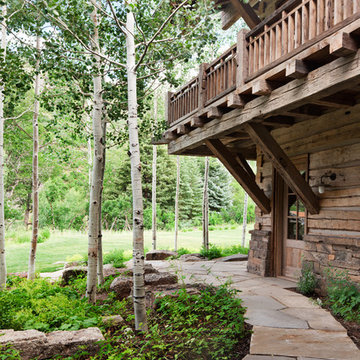
David O. Marlow Photography
Aménagement d'un très grand jardin arrière montagne l'été avec une exposition ensoleillée et des pavés en pierre naturelle.
Aménagement d'un très grand jardin arrière montagne l'été avec une exposition ensoleillée et des pavés en pierre naturelle.
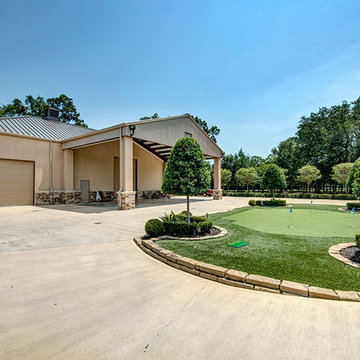
Inspiration pour un très grand garage pour quatre voitures ou plus séparé traditionnel.
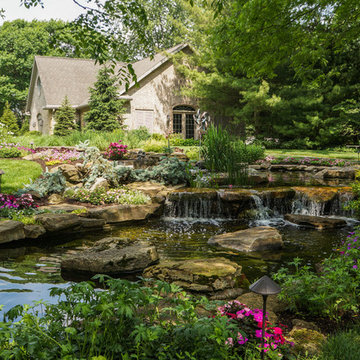
Idées déco pour un très grand jardin campagne au printemps avec un point d'eau et une pente, une colline ou un talus.

Smart Systems' mission is to provide our clients with luxury through technology. We understand that our clients demand the highest quality in audio, video, security, and automation customized to fit their lifestyle. We strive to exceed expectations with the highest level of customer service and professionalism, from design to installation and beyond.
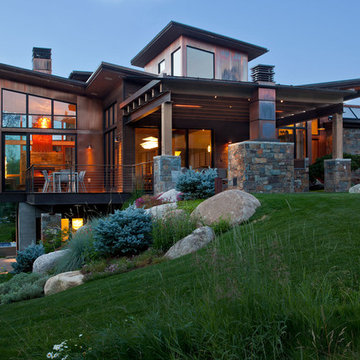
This Japanese inspired ranch home in Lake Creek is LEED® Gold certified and features angled roof lines with stone, copper and wood siding.
Idées déco pour une très grande façade de maison marron montagne à deux étages et plus avec un revêtement mixte et un toit en appentis.
Idées déco pour une très grande façade de maison marron montagne à deux étages et plus avec un revêtement mixte et un toit en appentis.
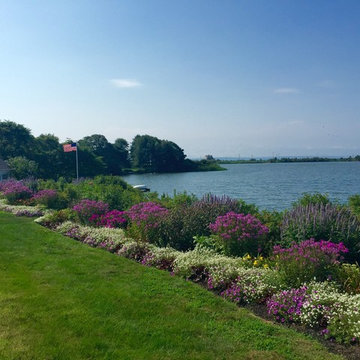
This native landscape attracts many nesting song birds, butterflies, hummingbirds, and bees.
Idées déco pour un très grand jardin arrière classique l'été avec une exposition ensoleillée.
Idées déco pour un très grand jardin arrière classique l'été avec une exposition ensoleillée.
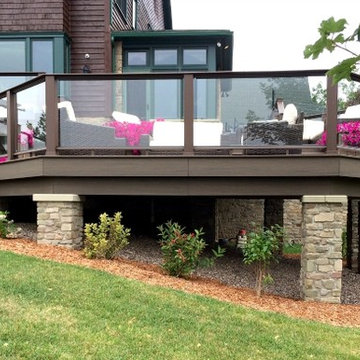
At Archadeck of Nova Scotia we love any size project big or small. But, that being said, we have a soft spot for the projects that let us show off our talents! This Halifax house was no exception. The owners wanted a space to suit their outdoor lifestyle with materials to last far into the future. The choices were quite simple: stone veneer, Timbertech composite decking and glass railing.
What better way to create that stability than with a solid foundation, concrete columns and decorative stone veneer? The posts were all wrapped with stone and match the retaining wall which was installed to help with soil retention and give the backyard more definition (it’s not too hard on the eyes either).
A set of well-lit steps will guide you up the multi-level deck. The built-in planters soften the hardness of the Timbertech composite deck and provide a little visual relief. The two-tone aesthetic of the deck and railing are a stunning feature which plays up contrasting tones.
From there it’s a game of musical chairs; we recommend the big round one on a September evening with a glass of wine and cozy blanket.
We haven’t gotten there quite yet, but this property has an amazing view (you will see soon enough!). As to not spoil the view, we installed TImbertech composite railing with glass panels. This allows you to take in the surrounding sights while relaxing and not have those pesky balusters in the way.
In any Canadian backyard, there is always the dilemma of dealing with mosquitoes and black flies! Our solution to this itchy problem is to incorporate a screen room as part of your design. This screen room in particular has space for dining and lounging around a fireplace, perfect for the colder evenings!
Ahhh…there’s the view! From the top level of the deck you can really get an appreciation for Nova Scotia. Life looks pretty good from the top of a multi-level deck. Once again, we installed a composite and glass railing on the new composite deck to capture the scenery.
What puts the cherry on top of this project is the balcony! One of the greatest benefits of composite decking and railing is that it can be curved to create beautiful soft edges. Imagine sipping your morning coffee and watching the sunrise over the water.
If you want to know more about composite decking, railing or anything else you’ve seen that sparks your interest; give us a call! We’d love to hear from you.
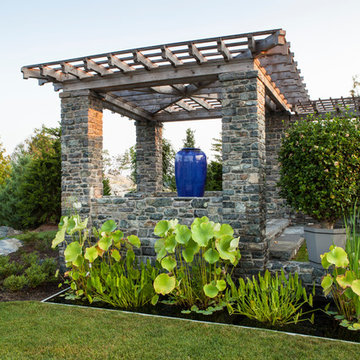
Marianne Lee Photography
Reed Hilderbrand Landscape Architects
Parker Construction
TheBlueGarden.org
Idée de décoration pour un très grand jardin à la française tradition l'été.
Idée de décoration pour un très grand jardin à la française tradition l'été.
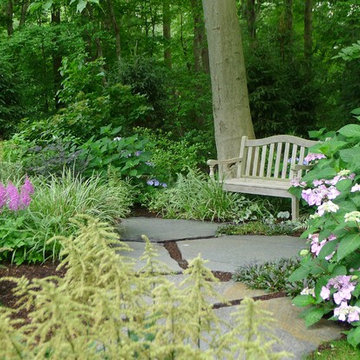
Idées déco pour un très grand aménagement d'entrée ou allée de jardin latéral classique l'été avec une exposition ombragée et des pavés en pierre naturelle.
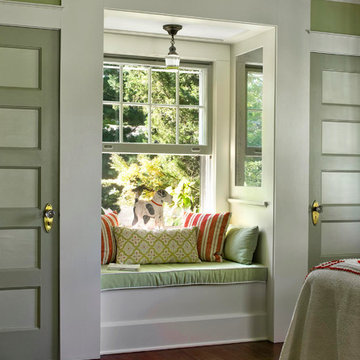
Bedrooms by Empire Restoration and Consulting
Exemple d'une très grande chambre d'amis craftsman avec un mur vert et un sol en bois brun.
Exemple d'une très grande chambre d'amis craftsman avec un mur vert et un sol en bois brun.

Dan Piassick
Idées déco pour un très grand salon contemporain ouvert avec un mur beige, parquet foncé, une cheminée ribbon et un manteau de cheminée en pierre.
Idées déco pour un très grand salon contemporain ouvert avec un mur beige, parquet foncé, une cheminée ribbon et un manteau de cheminée en pierre.
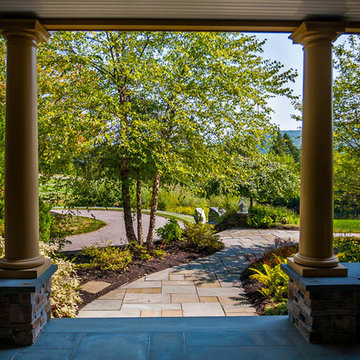
Inspiration pour un très grand jardin avant rustique l'été avec une exposition partiellement ombragée et des pavés en pierre naturelle.
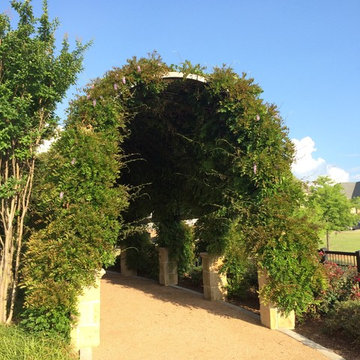
Cette image montre un très grand aménagement d'entrée ou allée de jardin avant l'été avec une exposition partiellement ombragée et du gravier.
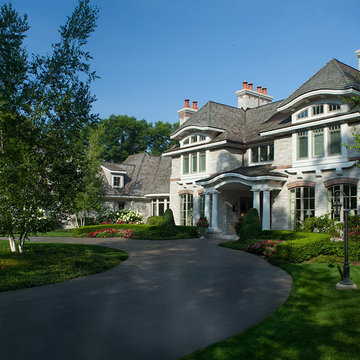
Old World elegance meets modern ease in the beautiful custom-built home. Distinctive exterior details include European stone, classic columns and traditional turrets. Inside, convenience reigns, from the large circular foyer and welcoming great room to the dramatic lake room that makes the most of the stunning waterfront site. Other first-floor highlights include circular family and dining rooms, a large open kitchen, and a spacious and private master suite. The second floor features three additional bedrooms as well as an upper level guest suite with separate living, dining and kitchen area. The lower level is all about fun, with a games and billiards room, family theater, exercise and crafts area.
Idées déco de très grandes maisons vertes
8


















