Idées déco de très grandes maisons vertes

Réalisation d'une très grande façade de maison mitoyenne grise minimaliste en panneau de béton fibré à deux étages et plus avec un toit plat et un toit végétal.

Immaculate Lake Norman, North Carolina home built by Passarelli Custom Homes. Tons of details and superb craftsmanship put into this waterfront home. All images by Nedoff Fotography
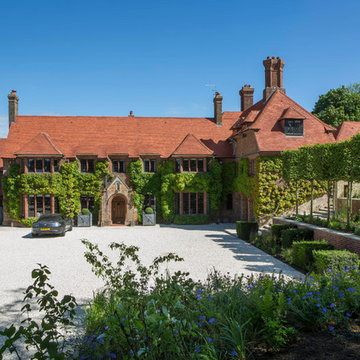
Lucy Walters Photography
Aménagement d'une très grande façade de maison rouge craftsman en brique à deux étages et plus.
Aménagement d'une très grande façade de maison rouge craftsman en brique à deux étages et plus.

With a lengthy list of ideas about how to transform their backyard, the clients were excited to see what we could do. Existing features on site needed to be updated and in-cooperated within the design. The view from each angle of the property was already outstanding and we didn't want the design to feel out of place. We had to make the grade changes work to our advantage, each separate space had to have a purpose. The client wanted to use the property for charity events, so a large flat turf area was constructed at the back of the property, perfect for setting up tables, chairs and a stage if needed. It also created the perfect look out point into the back of the property, dropping off into a ravine. A lot of focus throughout the project was the plant selection. With a large amount of garden beds, we wanted to maintain a clean and formal look, while still offering seasonal interest. We did this by edging the beds with boxwoods, adding white hydrangeas throughout the beds for constant colour, and subtle pops of purple and yellow. This along with the already breathtaking natural backdrop of the space, is more than enough to make this project stand out.
Photographer: Jason Hartog Photography

Stone ranch with French Country flair and a tucked under extra lower level garage. The beautiful Chilton Woodlake blend stone follows the arched entry with timbers and gables. Carriage style 2 panel arched accent garage doors with wood brackets. The siding is Hardie Plank custom color Sherwin Williams Anonymous with custom color Intellectual Gray trim. Gable roof is CertainTeed Landmark Weathered Wood with a medium bronze metal roof accent over the bay window. (Ryan Hainey)
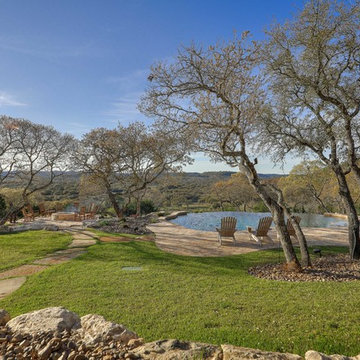
Lauren Keller | Luxury Real Estate Services, LLC
Exemple d'un très grand jardin arrière montagne avec un foyer extérieur, une exposition ensoleillée et des pavés en pierre naturelle.
Exemple d'un très grand jardin arrière montagne avec un foyer extérieur, une exposition ensoleillée et des pavés en pierre naturelle.
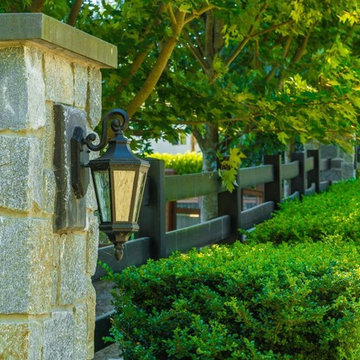
Rakan Alduaij photography
Idée de décoration pour une très grande allée carrossable avant tradition avec une exposition ensoleillée et des pavés en pierre naturelle.
Idée de décoration pour une très grande allée carrossable avant tradition avec une exposition ensoleillée et des pavés en pierre naturelle.

This courtyard features cement pavers with grass in between. A seated patio area in front of the custom built-in fireplace with two black wall trellis' on both sides of the fireplace. Decorated with four white wingback armchairs with black trim detailing and a stone coffee table in the center. A French-inspired fountain sits across from the patio space. A wood gate acts as the entrance into the courtyard.
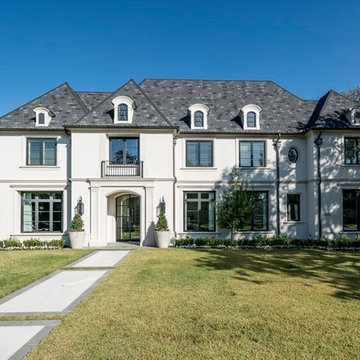
Cette image montre une très grande façade de maison blanche traditionnelle en stuc à un étage avec un toit à deux pans et un toit en shingle.

Inspiration pour une très grande véranda traditionnelle avec tomettes au sol, un sol multicolore et un plafond standard.
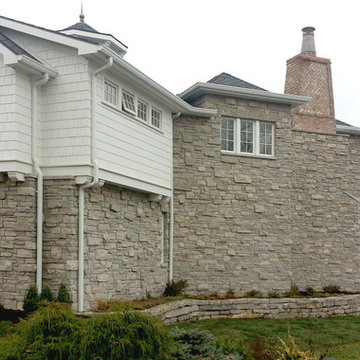
This gorgeous home uses our Chilton material, including Chilton Country Squire, Chilton Country Squire Jumpers, and Chilton Outcroppings.
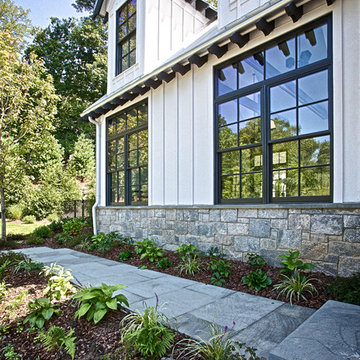
Aménagement d'une très grande façade de maison grise campagne à un étage avec un revêtement mixte, un toit à deux pans et un toit en métal.
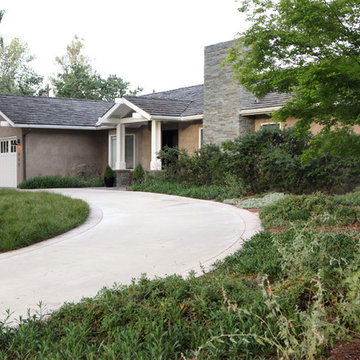
Ideal for entertaining, a circular drive cuts a path past an IdealMow meadow and foliage beds full of varied color and extraordinary blooms. The front garden brings so much more than curb appeal - it needs only much less water and maintenance than a more traditional landscape.
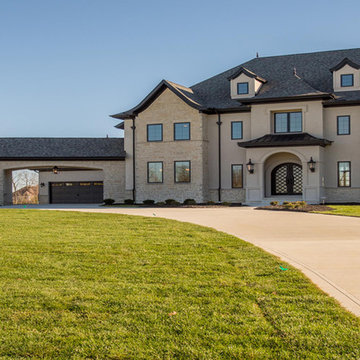
Cette image montre une très grande façade de maison beige méditerranéenne en stuc à un étage avec un toit à quatre pans et un toit en shingle.
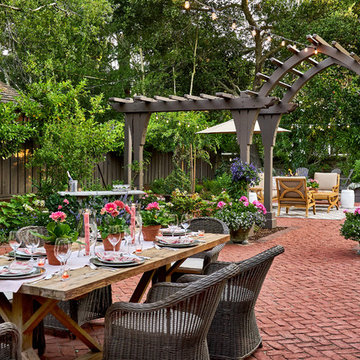
Mark Pinkerton, vi360 Photography
Réalisation d'une très grande terrasse arrière tradition avec des pavés en brique et aucune couverture.
Réalisation d'une très grande terrasse arrière tradition avec des pavés en brique et aucune couverture.
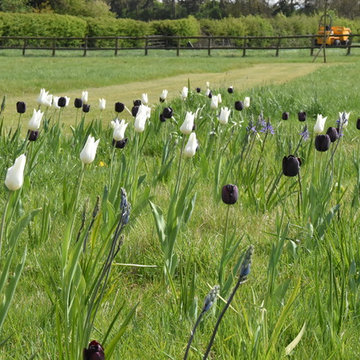
Cette photo montre un très grand jardin arrière nature avec une exposition ensoleillée.
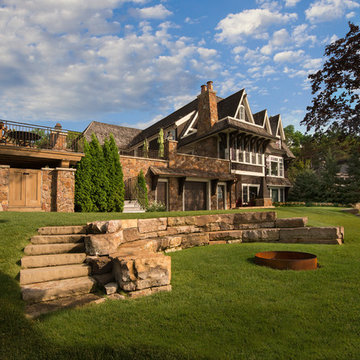
Cette photo montre un très grand jardin arrière chic avec un foyer extérieur, une exposition ensoleillée et des pavés en béton.
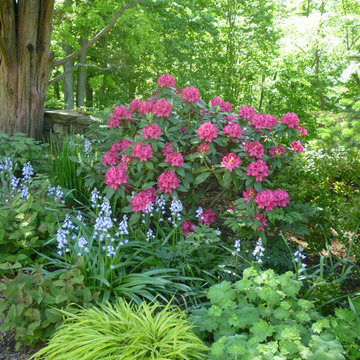
Springtime in shade border with forest theme will give way to summer and fall emphasis. Rhododendron 'Nova Zembla', Camassia, Hakone grass, Alchemilla mollis, Hypericum 'Aubrey Purple'. Susan Irving - Designer

Accoya was used for all the superior decking and facades throughout the ‘Jungle House’ on Guarujá Beach. Accoya wood was also used for some of the interior paneling and room furniture as well as for unique MUXARABI joineries. This is a special type of joinery used by architects to enhance the aestetic design of a project as the joinery acts as a light filter providing varying projections of light throughout the day.
The architect chose not to apply any colour, leaving Accoya in its natural grey state therefore complimenting the beautiful surroundings of the project. Accoya was also chosen due to its incredible durability to withstand Brazil’s intense heat and humidity.
Credits as follows: Architectural Project – Studio mk27 (marcio kogan + samanta cafardo), Interior design – studio mk27 (márcio kogan + diana radomysler), Photos – fernando guerra (Photographer).
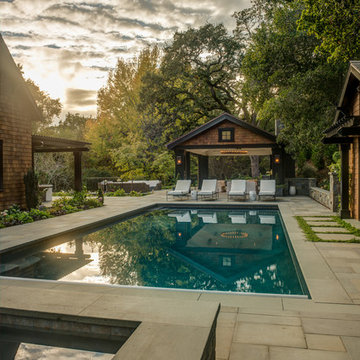
Photography by Treve Johnson
Cette photo montre un très grand couloir de nage latéral chic rectangle avec des pavés en pierre naturelle.
Cette photo montre un très grand couloir de nage latéral chic rectangle avec des pavés en pierre naturelle.
Idées déco de très grandes maisons vertes
3


















