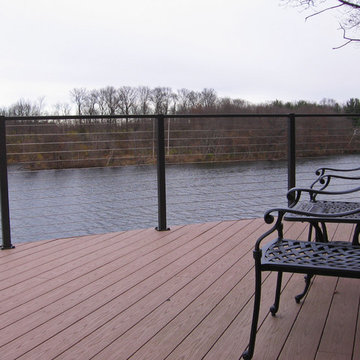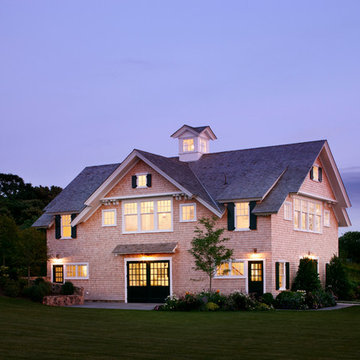Home
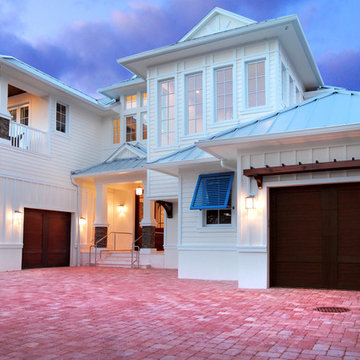
Contemporary Naples home blends coastal style with green features and punches of feminine elegance.
The home is unique in its two-story courtyard style, but encompasses plenty of coastal touches inside and out. Unique features of the home also include its green elements, such as solar panels on the roof to take advantage of the natural power of Florida’s sun, and attention to detail
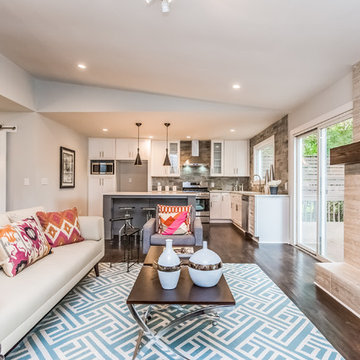
Rex Fuller
Aménagement d'un très grand salon contemporain avec un mur beige, une cheminée standard, un manteau de cheminée en béton et un sol marron.
Aménagement d'un très grand salon contemporain avec un mur beige, une cheminée standard, un manteau de cheminée en béton et un sol marron.
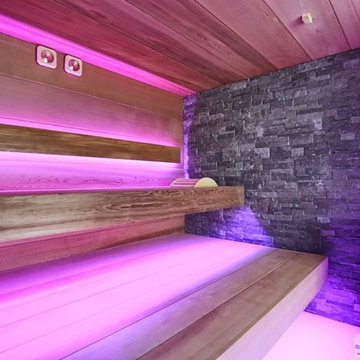
Alpha Wellness Sensations is the world's leading manufacturer of custom saunas, luxury infrared cabins, professional steam rooms, immersive salt caves, built-in ice chambers and experience showers for residential and commercial clients.
Our company is the dominating custom wellness provider in Europe for more than 35 years. All of our products are fabricated in Europe, 100% hand-crafted and fully compliant with EU’s rigorous product safety standards. We use only certified wood suppliers and have our own research & engineering facility where we developed our proprietary heating mediums. We keep our wood organically clean and never use in production any glues, polishers, pesticides, sealers or preservatives.
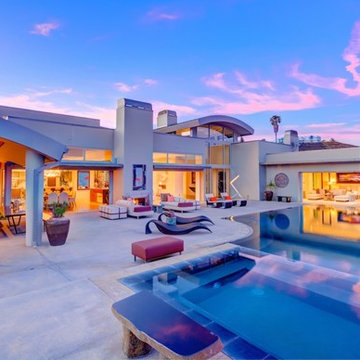
Modern backyard dream.
Photo credit: The Boutique Real Estate Group www.TheBoutiqueRE.com
Inspiration pour une très grande terrasse arrière minimaliste avec un foyer extérieur, une dalle de béton et une extension de toiture.
Inspiration pour une très grande terrasse arrière minimaliste avec un foyer extérieur, une dalle de béton et une extension de toiture.

Réalisation d'un très grande façade d'immeuble minimaliste en brique avec un toit plat.
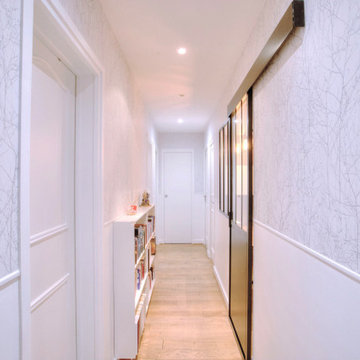
Inspiration pour un très grand couloir avec du papier peint, un mur blanc et un sol beige.
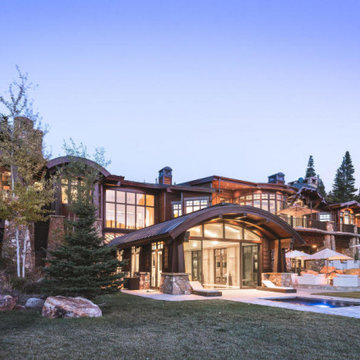
Cette image montre une très grande façade de maison marron chalet en bois à deux étages et plus avec un toit en appentis et un toit mixte.

Photos by Valerie Wilcox
Aménagement d'une très grande cuisine américaine encastrable classique en U avec un évier encastré, un placard à porte shaker, des portes de placard bleues, un plan de travail en quartz modifié, parquet clair, îlot, un sol marron et un plan de travail bleu.
Aménagement d'une très grande cuisine américaine encastrable classique en U avec un évier encastré, un placard à porte shaker, des portes de placard bleues, un plan de travail en quartz modifié, parquet clair, îlot, un sol marron et un plan de travail bleu.
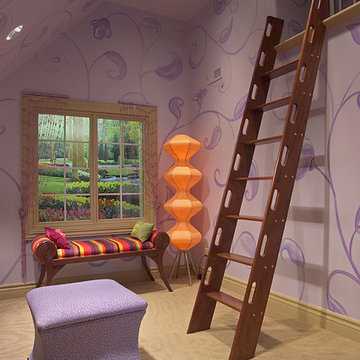
Home built by Arjay Builders Inc.
Idée de décoration pour une très grande chambre d'enfant de 4 à 10 ans tradition avec un mur violet et moquette.
Idée de décoration pour une très grande chambre d'enfant de 4 à 10 ans tradition avec un mur violet et moquette.
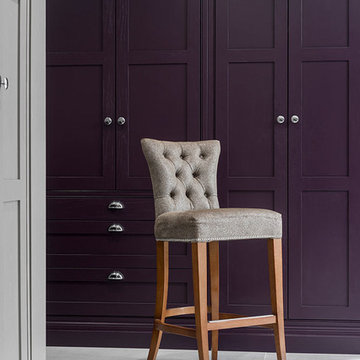
Jonathan Little Photography
Cette photo montre une très grande cuisine ouverte nature en U avec un évier de ferme, un placard à porte shaker, des portes de placard violettes, un plan de travail en granite, une crédence beige, une crédence en feuille de verre, un électroménager en acier inoxydable, un sol en carrelage de céramique, îlot, un sol gris et un plan de travail multicolore.
Cette photo montre une très grande cuisine ouverte nature en U avec un évier de ferme, un placard à porte shaker, des portes de placard violettes, un plan de travail en granite, une crédence beige, une crédence en feuille de verre, un électroménager en acier inoxydable, un sol en carrelage de céramique, îlot, un sol gris et un plan de travail multicolore.
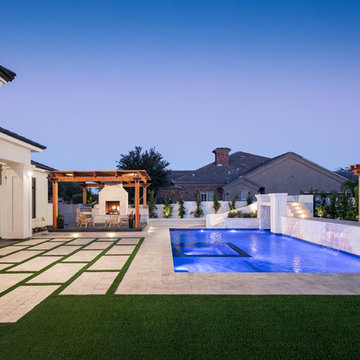
Backyard landscape
Aménagement d'une très grande piscine naturelle et arrière classique rectangle avec un bain bouillonnant et des pavés en pierre naturelle.
Aménagement d'une très grande piscine naturelle et arrière classique rectangle avec un bain bouillonnant et des pavés en pierre naturelle.
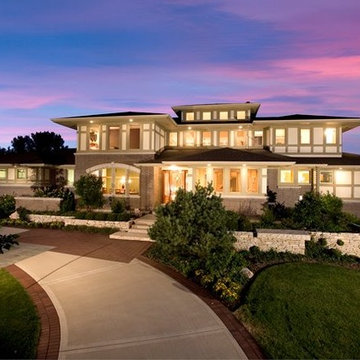
Idée de décoration pour une très grande façade de maison beige design à deux étages et plus avec un revêtement mixte et un toit à quatre pans.
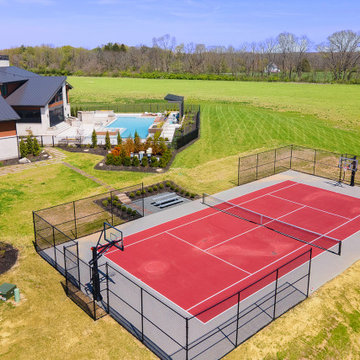
The clean lines and angles continue to the rear of the home and accentuate the many areas of this outdoor living space. The pool incorporates diving ledges, grotto, infinity edge, spa, and sun deck. Perfect for entertaining or relaxing, there is a spot designed for whatever your mood may be. The patio/kitchen area features a motorized screen to keep pests out. For even more dramatic effect, the pool and spa area incorporates multiple fire features. The addition of a "specialty" court combines multiple sports.
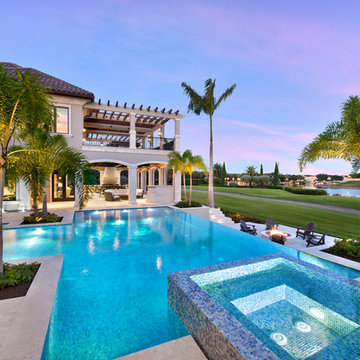
Photographed by Giovanni Photography
Inspiration pour une très grande piscine à débordement et arrière traditionnelle sur mesure.
Inspiration pour une très grande piscine à débordement et arrière traditionnelle sur mesure.
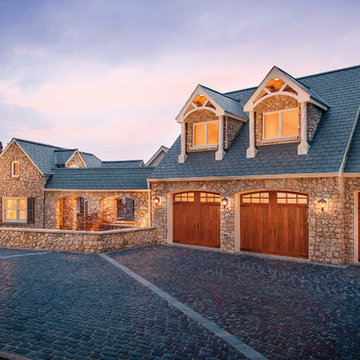
Réalisation d'un très grand garage pour trois voitures attenant craftsman.
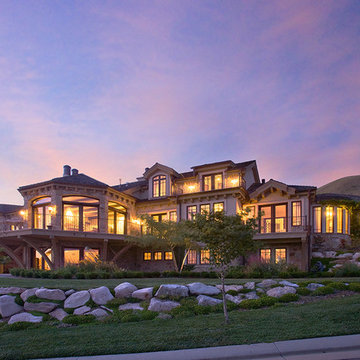
Inspiration pour une très grande façade de maison marron méditerranéenne à deux étages et plus avec un revêtement mixte, un toit à quatre pans et un toit en shingle.
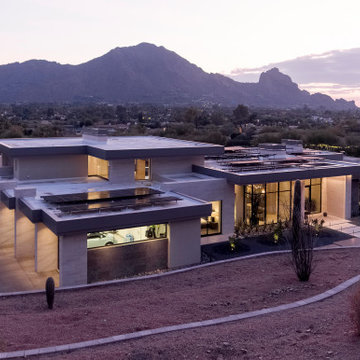
Modern architecture at its finest, this award-winning home was formerly described as a dated McMansion. Now a modernistic retreat with a rooftop solar energy system, it's not only sustainable but architecturally distinctive.
Project Details // Now and Zen
Renovation, Paradise Valley, Arizona
Architecture: Drewett Works
Builder: Brimley Development
Interior Designer: Ownby Design
Photographer: Dino Tonn
Exterior limestone: Solstice Stone
Windows (Arcadia): Elevation Window & Door
https://www.drewettworks.com/now-and-zen/
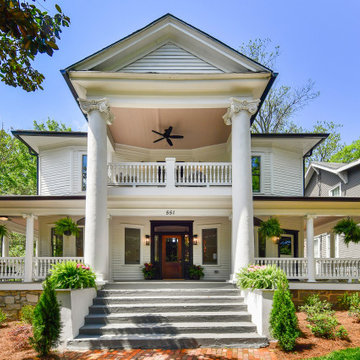
This 1909 home had been turned into a quadplex that served the neighborhood well for many years, but after a fire destroyed much of the home, it got turned back into a single family home worthy of the original intent of the home and more.
6



















