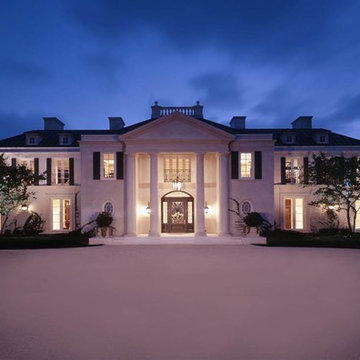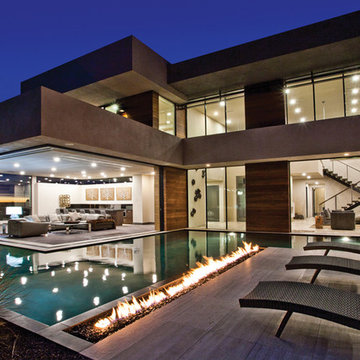Idées déco de très grandes maisons violettes
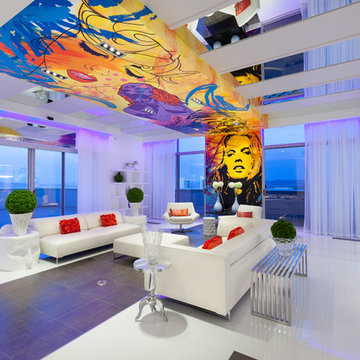
David Marquardt
Idées déco pour un très grand salon contemporain ouvert avec un mur blanc, un sol en carrelage de porcelaine, aucune cheminée, aucun téléviseur et un sol multicolore.
Idées déco pour un très grand salon contemporain ouvert avec un mur blanc, un sol en carrelage de porcelaine, aucune cheminée, aucun téléviseur et un sol multicolore.
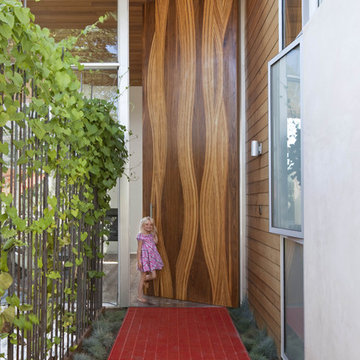
Art Gray
Aménagement d'une très grande porte d'entrée moderne avec une porte simple et une porte en bois brun.
Aménagement d'une très grande porte d'entrée moderne avec une porte simple et une porte en bois brun.

Eichler in Marinwood - At the larger scale of the property existed a desire to soften and deepen the engagement between the house and the street frontage. As such, the landscaping palette consists of textures chosen for subtlety and granularity. Spaces are layered by way of planting, diaphanous fencing and lighting. The interior engages the front of the house by the insertion of a floor to ceiling glazing at the dining room.
Jog-in path from street to house maintains a sense of privacy and sequential unveiling of interior/private spaces. This non-atrium model is invested with the best aspects of the iconic eichler configuration without compromise to the sense of order and orientation.
photo: scott hargis
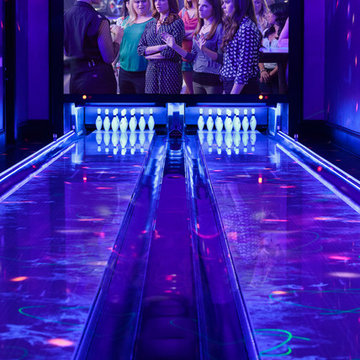
This home bowling alley features a custom lane color called "Red Hot Allusion" and special flame graphics that are visible under ultraviolet black lights, and a custom "LA Lanes" logo. 12' wide projection screen, down-lane LED lighting, custom gray pins and black pearl guest bowling balls, both with custom "LA Lanes" logo. Built-in ball and shoe storage. Triple overhead screens (2 scoring displays and 1 TV).
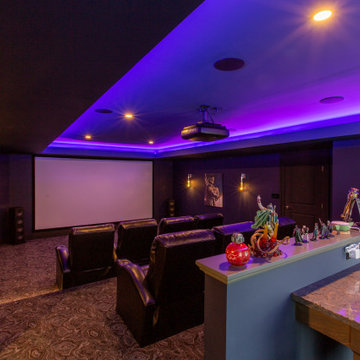
A Star Wars themed movie theater for a super fan! This theater has everything you need to sit back & relax; reclining seats, a concession stand with beverage fridge, a powder room and bar seating!
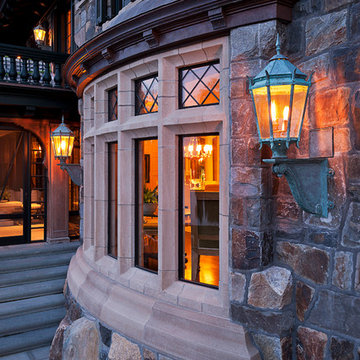
Exemple d'une très grande façade de maison victorienne en pierre à deux étages et plus.
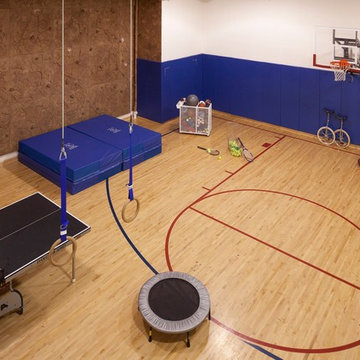
MA Peterson
www.mapeterson.com
Aménagement d'un très grand terrain de sport intérieur classique avec parquet clair et un mur blanc.
Aménagement d'un très grand terrain de sport intérieur classique avec parquet clair et un mur blanc.
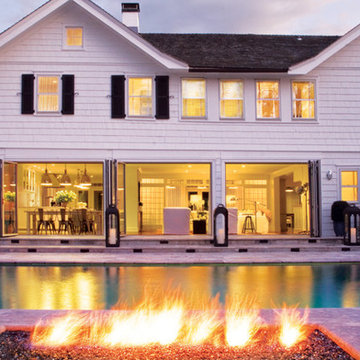
Interior Architecture, Interior Design, Custom Furniture Design, Landscape Architecture by Chango Co.
Construction by Ronald Webb Builders
AV Design by EL Media Group
Photography by Ray Olivares

Besonderheit: Rustikaler, Uriger Style, viel Altholz und Felsverbau
Konzept: Vollkonzept und komplettes Interiore-Design Stefan Necker – Tegernseer Badmanufaktur
Projektart: Renovierung/Umbau alter Saunabereich
Projektart: EFH / Keller
Umbaufläche ca. 50 qm
Produkte: Sauna, Kneipsches Fussbad, Ruhenereich, Waschtrog, WC, Dusche, Hebeanlage, Wandbrunnen, Türen zu den Angrenzenden Bereichen, Verkleidung Hauselektrifizierung
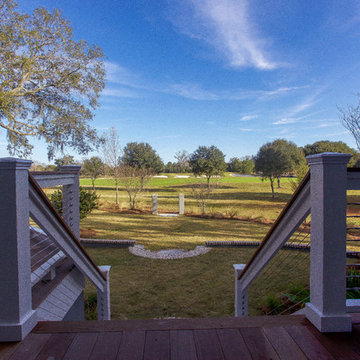
Idées déco pour une très grande terrasse arrière classique avec une extension de toiture.
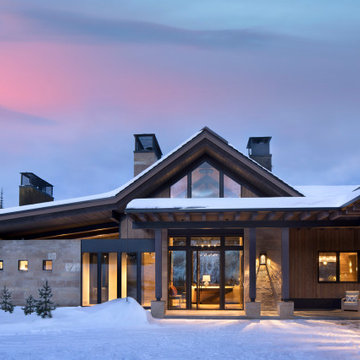
The roof line mixes traditional gables with modern mono slopes. The exterior materials include natural stone, reclaimed wood and exposed steel.
Réalisation d'une très grande façade de maison chalet à un étage avec un revêtement mixte.
Réalisation d'une très grande façade de maison chalet à un étage avec un revêtement mixte.
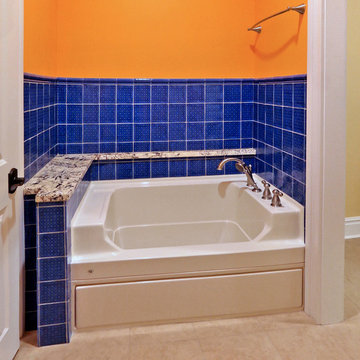
Custom build with elevator, double height great room with custom made coffered ceiling, custom cabinets and woodwork throughout, salt water pool with terrace and pergola, waterfall feature, covered terrace with built-in outdoor grill, heat lamps, and all-weather TV, master bedroom balcony, master bath with his and hers showers, dog washing station, and more.
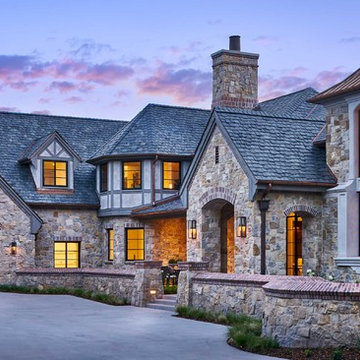
Idées déco pour une très grande façade de maison classique en pierre à deux étages et plus.
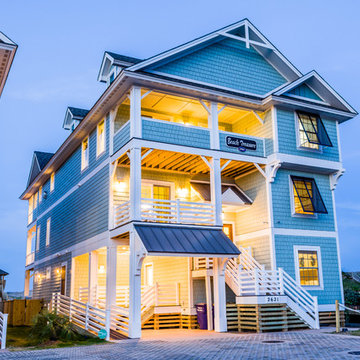
Aménagement d'une très grande façade de maison bleue bord de mer en bois à deux étages et plus avec un toit à deux pans et un toit en shingle.
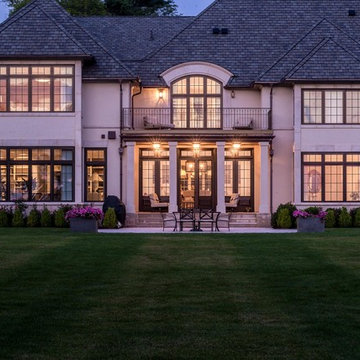
Réalisation d'une très grande façade de maison beige tradition en stuc à deux étages et plus avec un toit à croupette et un toit végétal.
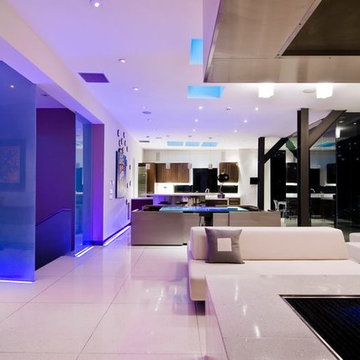
Harold Way Hollywood Hills modern home open plan dining room, kitchen & living room with colored LED lighting
Idée de décoration pour un très grand salon mansardé ou avec mezzanine minimaliste avec une salle de réception, un mur blanc, un sol en carrelage de porcelaine, une cheminée double-face, un manteau de cheminée en carrelage, un sol blanc et un plafond décaissé.
Idée de décoration pour un très grand salon mansardé ou avec mezzanine minimaliste avec une salle de réception, un mur blanc, un sol en carrelage de porcelaine, une cheminée double-face, un manteau de cheminée en carrelage, un sol blanc et un plafond décaissé.
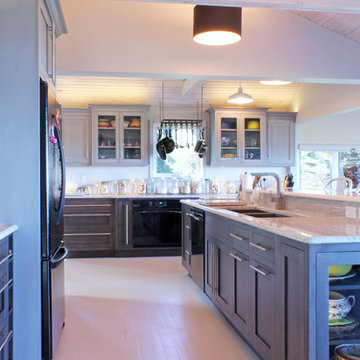
We designed the above lighting on the staggered upper cabinets to accent the kitchen and height of the ceiling and complement the under cabinet and interior lighting.
The different layers of lighting complement the grey tones of the kitchen and open up the space to keep the beach theme.
-Allison Caves, CKD
Caves Kitchens

Aménagement d'une très grande façade de maison marron moderne en bois de plain-pied.
Idées déco de très grandes maisons violettes
4



















