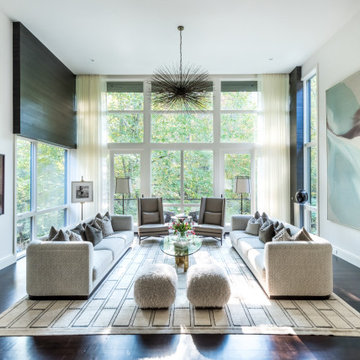Idées déco de très grandes pièces à vivre
Trier par :
Budget
Trier par:Populaires du jour
1 - 20 sur 7 033 photos
1 sur 3
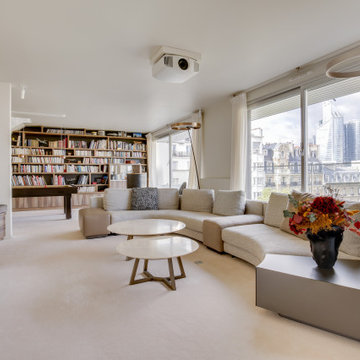
Inspiration pour une très grande salle de cinéma design ouverte avec un mur blanc, moquette et un sol beige.
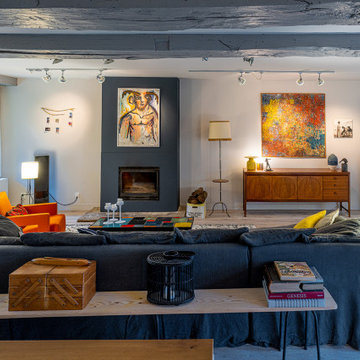
Maisons de campagne du XIXème siècle rénovée dans un esprit contemporain mixant les styles. Grande pièce de vie groupant salon-cheminée, espace repas et cuisine ouverte avec son bar-ilôt: des pièces vintage résonnent avec des sièges au design iconique. Canapé XXL (Saint Germain de France canapé). Fautauil Utrech édité par Cassina. Table de repas ancienne en bois massif. Enfilade anglaise Nathan, Table basse en céramique des années 60 "Princesse". Sièges de bar industriels. Lampadaire chiné et Nogushi. Coussins en lin ou feutre (Vivaraise). Lampes de canapé Tria -Serax.

Cette photo montre un très grand salon blanc et bois tendance ouvert et haussmannien avec un mur blanc, parquet clair, une cheminée standard, un manteau de cheminée en pierre, un sol marron et un plafond en bois.

Cette photo montre un très grand salon moderne ouvert avec un mur blanc, parquet clair et un téléviseur fixé au mur.

The Pearl is a Contemporary styled Florida Tropical home. The Pearl was designed and built by Josh Wynne Construction. The design was a reflection of the unusually shaped lot which is quite pie shaped. This green home is expected to achieve the LEED Platinum rating and is certified Energy Star, FGBC Platinum and FPL BuildSmart. Photos by Ryan Gamma

Casual yet refined Great Room (Living Room, Family Room and Sunroom/Dining Room) with custom built-ins, custom fireplace, wood beam, custom storage, picture lights. Natural elements. Coffered ceiling living room with piano and hidden bar. Exposed wood beam in family room.

This expansive living and dining room has a comfortable stylish feel suitable for entertaining and relaxing. Photos by: Rod Foster
Cette image montre un très grand salon traditionnel ouvert avec un bar de salon, un mur blanc, parquet clair, une cheminée standard, un manteau de cheminée en béton et aucun téléviseur.
Cette image montre un très grand salon traditionnel ouvert avec un bar de salon, un mur blanc, parquet clair, une cheminée standard, un manteau de cheminée en béton et aucun téléviseur.

Design & Construction By Sherman Oaks Home Builders: http://www.shermanoakshomebuilders.com

Elevate your home with our stylish interior remodeling projects, blending traditional charm with modern comfort. From living rooms to bedrooms, we transform spaces with expert craftsmanship and timeless design

Photo by Sinead Hastings Tahoe Real Estate Photography
Idées déco pour un très grand salon moderne ouvert avec un mur blanc, sol en béton ciré, une cheminée standard, un manteau de cheminée en pierre, un téléviseur fixé au mur et un sol gris.
Idées déco pour un très grand salon moderne ouvert avec un mur blanc, sol en béton ciré, une cheminée standard, un manteau de cheminée en pierre, un téléviseur fixé au mur et un sol gris.
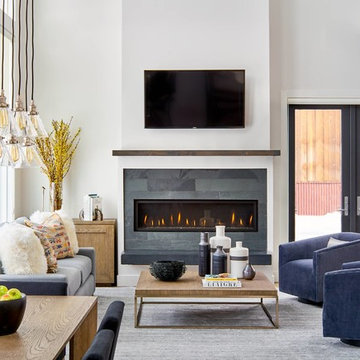
Photography by David Patterson
Builder Rob Taylor
Developer Grove Mountain Properties
Aménagement d'un très grand salon contemporain avec parquet foncé, une cheminée ribbon, un manteau de cheminée en pierre, un téléviseur fixé au mur et un mur blanc.
Aménagement d'un très grand salon contemporain avec parquet foncé, une cheminée ribbon, un manteau de cheminée en pierre, un téléviseur fixé au mur et un mur blanc.
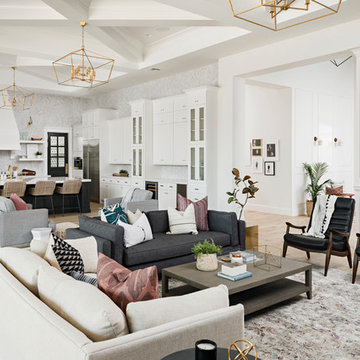
High Res Media
Réalisation d'une très grande salle de séjour tradition ouverte avec salle de jeu, un mur blanc, parquet clair, une cheminée standard, un manteau de cheminée en bois, un téléviseur fixé au mur et un sol beige.
Réalisation d'une très grande salle de séjour tradition ouverte avec salle de jeu, un mur blanc, parquet clair, une cheminée standard, un manteau de cheminée en bois, un téléviseur fixé au mur et un sol beige.
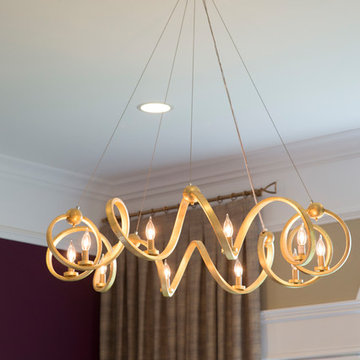
This open concept Family Room pulled inspiration from the purple accent wall. We emphasized the 12 foot ceilings by raising the drapery panels above the window, added motorized Hunter Douglas Silhouettes to the windows, and pops of purple and gold throughout.
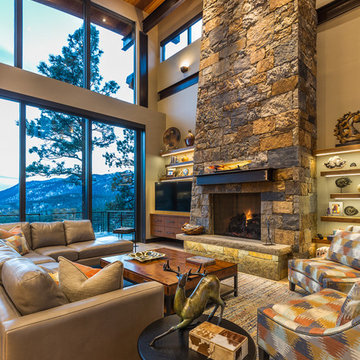
Marona Photography
Réalisation d'un très grand salon chalet ouvert avec un mur beige, une cheminée standard, un manteau de cheminée en pierre et un téléviseur fixé au mur.
Réalisation d'un très grand salon chalet ouvert avec un mur beige, une cheminée standard, un manteau de cheminée en pierre et un téléviseur fixé au mur.
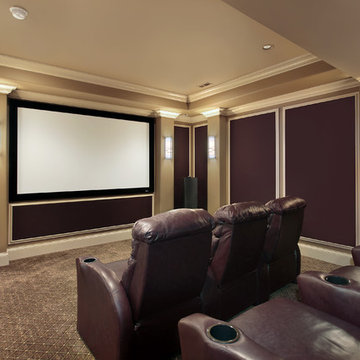
Idées déco pour une très grande salle de cinéma classique fermée avec un mur marron, moquette et un écran de projection.
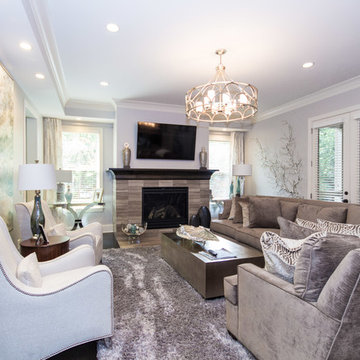
Zach Rubin
Cette image montre un très grand salon design avec un mur gris, parquet foncé, une cheminée standard et un manteau de cheminée en carrelage.
Cette image montre un très grand salon design avec un mur gris, parquet foncé, une cheminée standard et un manteau de cheminée en carrelage.

Cette photo montre un très grand salon montagne ouvert avec une salle de réception, un mur beige, parquet foncé, une cheminée standard, un manteau de cheminée en pierre, aucun téléviseur et canapé noir.
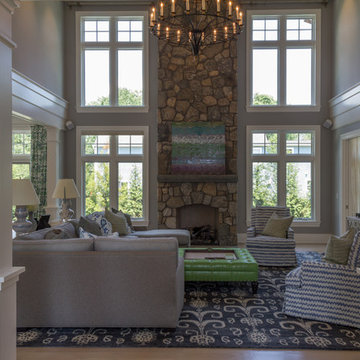
Elegant entertaining rooms include a formal dining room with mirrored panels and tray ceiling, serviced by the butlers pantry with handcrafted cabinetry, a hammered polished nickel sink and “quilted” metallic tile backsplash. Entry to the butlers pantry is through a splendid overhead gliding, sandblasted glass “Culinaria” door, one of a pair, with the matching door guarding the entrance to the kitchen pantry across the hall.

Foster Associates Architects
Réalisation d'un très grand salon design ouvert avec un mur orange, un sol en ardoise, une cheminée standard, un manteau de cheminée en pierre, un sol marron, une salle de réception, aucun téléviseur et un plafond cathédrale.
Réalisation d'un très grand salon design ouvert avec un mur orange, un sol en ardoise, une cheminée standard, un manteau de cheminée en pierre, un sol marron, une salle de réception, aucun téléviseur et un plafond cathédrale.
Idées déco de très grandes pièces à vivre
1




