Idées déco de très grandes salles à manger avec sol en stratifié
Trier par :
Budget
Trier par:Populaires du jour
1 - 20 sur 58 photos
1 sur 3

This room is the new eat-in area we created, behind the barn door is a laundry room.
Idées déco pour une très grande salle à manger ouverte sur la cuisine campagne avec un mur beige, sol en stratifié, une cheminée standard, un manteau de cheminée en pierre de parement, un sol gris, un plafond voûté et boiseries.
Idées déco pour une très grande salle à manger ouverte sur la cuisine campagne avec un mur beige, sol en stratifié, une cheminée standard, un manteau de cheminée en pierre de parement, un sol gris, un plafond voûté et boiseries.
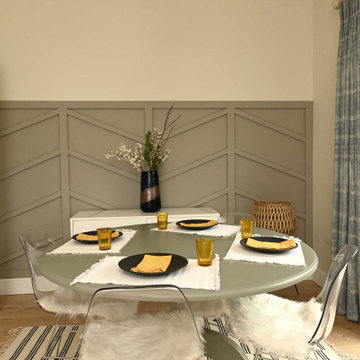
Interior Designer & Homestager, Celene Collins (info@celenecollins.ie), beautifully finished this show house for new housing estate Drake's Point in Crosshaven,Cork recently using some of our products. This is showhouse type J. In the hallway, living room and kitchen area, she opted for "Balterio Vitality De Luxe - Natural Varnished Oak" an 8mm laminate board which works very well with the rich earthy tones she had chosen for the furnishings, paint and wainscoting.
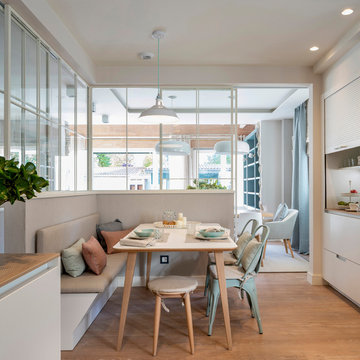
Diseño interior de zona de comedor en gran cocina. Mesa de comedor con patas de madera de roble y encimera blanca, de Ondarreta. Sillas metálicas lacadas en azul con cojines en azul y banco tapizado con en color beige, con cojines azules rosas. Pared de cristal con separadores metálicos lacados en blanco. Suelo laminado en acabado madera. Puerta corredera de acceso al salón comedor. Proyecto de decoración de reforma integral de vivienda: Sube Interiorismo, Bilbao.
Fotografía Erlantz Biderbost
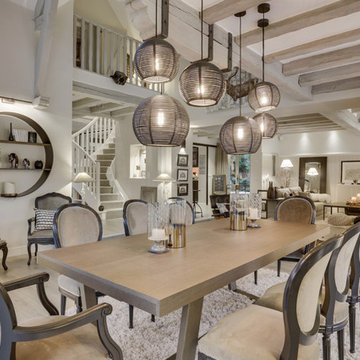
Inspiration pour une très grande salle à manger ouverte sur le salon traditionnelle avec un mur beige, sol en stratifié et un sol gris.
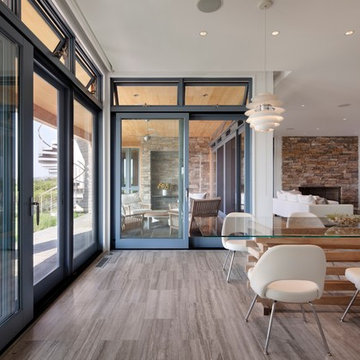
Photography by Michael Moran
Cette image montre une très grande salle à manger ouverte sur le salon design avec un mur blanc, sol en stratifié, aucune cheminée et un sol marron.
Cette image montre une très grande salle à manger ouverte sur le salon design avec un mur blanc, sol en stratifié, aucune cheminée et un sol marron.
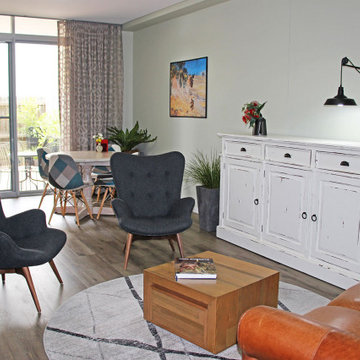
The expansive open-plan living spaces in this apartment meant that it was important that everything worked together in harmony.
The muted green colour on all of the walls (Dulux Green Alabaster) is reminiscent of the colour of the leaves on the eucalyptus trees surrounding their former property . The Together with the earthy colour of the sheer curtains they provide a neutral coloured backdrop for pops of colour dotted here and there.

Idée de décoration pour une très grande salle à manger ouverte sur la cuisine design avec un mur marron, sol en stratifié, un sol marron, une cheminée double-face et un manteau de cheminée en brique.
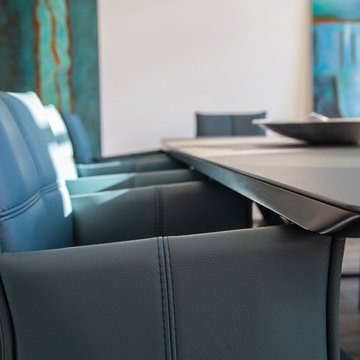
Ausstattung der Sven Bach Kochlounge in Horb am Neckar mit zwei Keramiktischen und Sessel mit verschiedenen Gestellen.
Réalisation d'une très grande salle à manger ouverte sur la cuisine design avec un mur blanc, sol en stratifié, aucune cheminée et un sol marron.
Réalisation d'une très grande salle à manger ouverte sur la cuisine design avec un mur blanc, sol en stratifié, aucune cheminée et un sol marron.
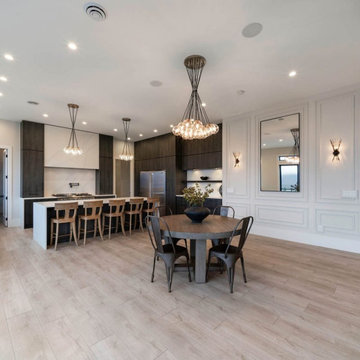
Exemple d'une très grande salle à manger ouverte sur la cuisine moderne avec un mur blanc, sol en stratifié, un sol beige et du lambris.
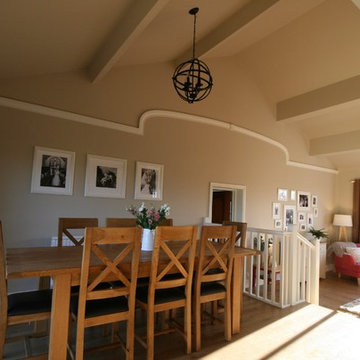
Living room in a large 1970's bungalow with open plan access to the dining room and kitchen. The previous owners had clad the RSJ's in an attempt to make them look like wooden beams so the first job was to clad and plaster the whole ceiling, followed by a new staircase and flooring. Two zones were created to deal with the large space and the room was decorated in a modern country style using a palette of neutrals with cranberry coloured accents
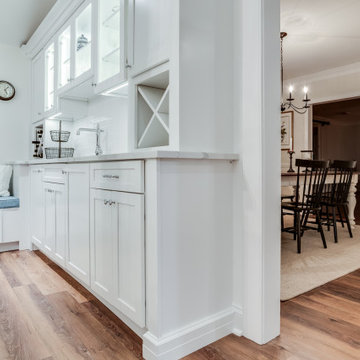
A view from the kitchen into the adjoining dining room, sitting just beyond the wet bar allowing easy access for guest to be served or serve themselves.
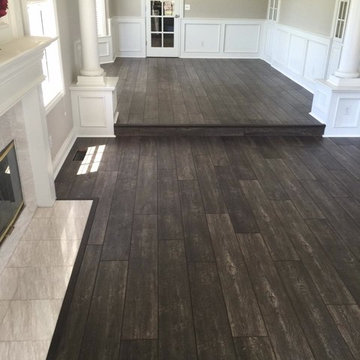
Mannington French Oak Laminate installed by Precision Flooring. Contact us today for a free estimate
Cette photo montre une très grande salle à manger ouverte sur le salon tendance avec un mur beige, une cheminée standard, un manteau de cheminée en pierre, sol en stratifié et un sol marron.
Cette photo montre une très grande salle à manger ouverte sur le salon tendance avec un mur beige, une cheminée standard, un manteau de cheminée en pierre, sol en stratifié et un sol marron.
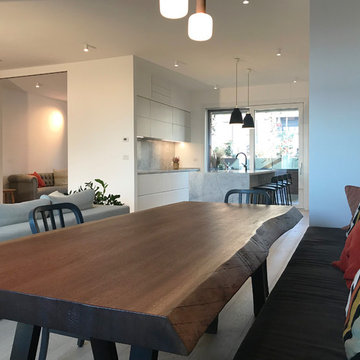
vista dal tavolo pranzo verso cucina e studio
Idée de décoration pour une très grande salle à manger design avec sol en stratifié, un sol gris et un mur noir.
Idée de décoration pour une très grande salle à manger design avec sol en stratifié, un sol gris et un mur noir.
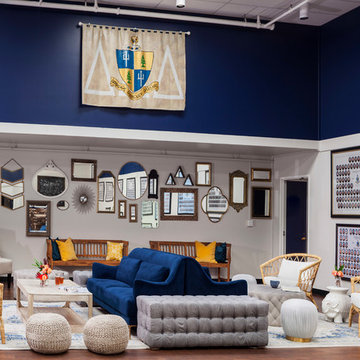
A "chapter room" in a sorority house in Denver, CO
Idée de décoration pour une très grande salle à manger bohème avec un mur bleu, sol en stratifié, aucune cheminée et un sol marron.
Idée de décoration pour une très grande salle à manger bohème avec un mur bleu, sol en stratifié, aucune cheminée et un sol marron.
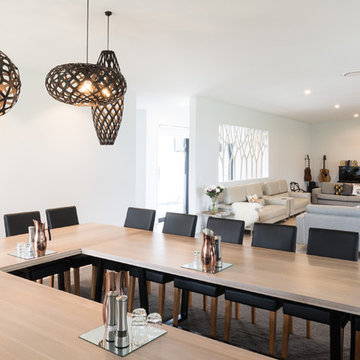
Aleysha Pangari Interior Design Ltd, Charlie Smith Photography
Idée de décoration pour une très grande salle à manger design avec un mur blanc et sol en stratifié.
Idée de décoration pour une très grande salle à manger design avec un mur blanc et sol en stratifié.
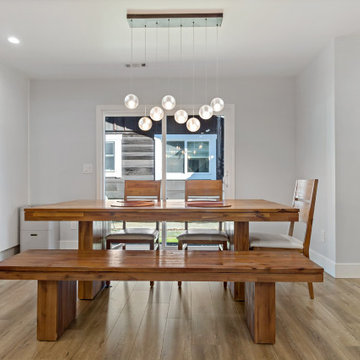
THIS MASTERPIECE WAS FORMULATED WITH ONE THING IN MIND : FAMILY! THIS BEAUTIFUL SPACE HAS A GREAT OPEN CONCEPT FROM THE FRONT DOOR TO THE FIREPLACE. WE WERE ABLE TO REINVENT THE SPACE BY KNOCKING DOWN TWO WALLS AND REALLY STRIPPING ALL THE ELECTRICAL AND PLUMBING FROM THE WALLS. THE CLIENTS WERE VERY HAPPY WITH THE RESULTS. THE SLIDING DOORS WERE A STRUCTUAL CHANGE AND THE ISLAND WAS ALSO A HUGE HIT FOR THE CLIENTS. ALL ISNTALLATIONS FO LIGHTING WINDOWS DOORS CABINETS FLOORING AND EVEN THE LAUNDRY AND BATHROOM WERE ALL DONE BY VHRCA INC AND VHRCA DESIGNS
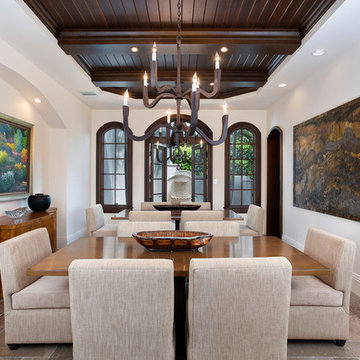
Dining Room
Réalisation d'une très grande salle à manger ouverte sur la cuisine tradition avec un mur blanc, sol en stratifié, aucune cheminée et un sol multicolore.
Réalisation d'une très grande salle à manger ouverte sur la cuisine tradition avec un mur blanc, sol en stratifié, aucune cheminée et un sol multicolore.
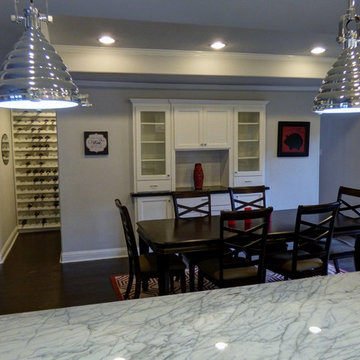
Picture showing the china hutch built-in and wine room
Idée de décoration pour une très grande salle à manger ouverte sur la cuisine design avec un mur gris, sol en stratifié et aucune cheminée.
Idée de décoration pour une très grande salle à manger ouverte sur la cuisine design avec un mur gris, sol en stratifié et aucune cheminée.
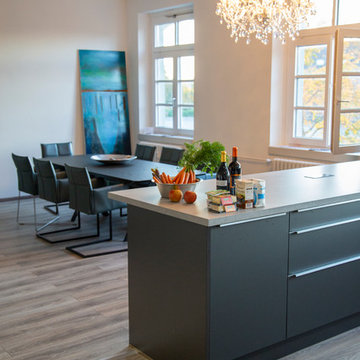
Ausstattung der Sven Bach Kochlounge in Horb am Neckar mit zwei Keramiktischen und Sessel mit verschiedenen Gestellen.
Exemple d'une très grande salle à manger ouverte sur la cuisine tendance avec un mur blanc, sol en stratifié, aucune cheminée et un sol marron.
Exemple d'une très grande salle à manger ouverte sur la cuisine tendance avec un mur blanc, sol en stratifié, aucune cheminée et un sol marron.
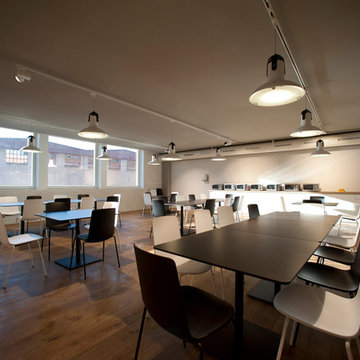
Proyecto de decoración y reforma integral: Sube Interiorismo - Sube Contract Bilbao www.subeinteriorismo.com , Fotografía Elker Azqueta
Cette photo montre une très grande salle à manger ouverte sur la cuisine chic avec un mur blanc, sol en stratifié, aucune cheminée et un sol marron.
Cette photo montre une très grande salle à manger ouverte sur la cuisine chic avec un mur blanc, sol en stratifié, aucune cheminée et un sol marron.
Idées déco de très grandes salles à manger avec sol en stratifié
1