Idées déco de très grandes salles à manger avec parquet foncé
Trier par :
Budget
Trier par:Populaires du jour
1 - 20 sur 1 166 photos

This Dining Room continues the coastal aesthetic of the home with paneled walls and a projecting rectangular bay with access to the outdoor entertainment spaces beyond.

Aménagement d'une très grande salle à manger ouverte sur la cuisine rétro avec un mur blanc, parquet foncé, une cheminée standard, un manteau de cheminée en pierre, un sol marron, un plafond voûté et un mur en parement de brique.

The stunning two story dining room in this Bloomfield Hills home, completed in 2015, allows the twenty foot wall of windows and the breathtaking lake views beyond to take center stage as the key focal point. Twin built in buffets grace the two side walls, offering substantial storage and serving space for the generously proportioned room. The floating cabinets are topped with leathered granite mitered countertops in Fantasy Black. The backsplashes feature Peau de Béton, lightweight fiberglass reinforced concrete panels, in a dynamic Onyx finish for a sophisticated industrial look. The custom walnut table sports a metal edge binding, furthering the modern industrial theme of the buffets. The soaring ceiling is treated to a stepped edge detail with indirect LED strip lighting above to provide ambient light to accent the scene below.

Formal dining room with bricks & masonry, double entry doors, exposed beams, and recessed lighting.
Cette photo montre une très grande salle à manger montagne fermée avec un mur multicolore, parquet foncé, une cheminée standard, un manteau de cheminée en pierre, un sol marron, poutres apparentes et un mur en parement de brique.
Cette photo montre une très grande salle à manger montagne fermée avec un mur multicolore, parquet foncé, une cheminée standard, un manteau de cheminée en pierre, un sol marron, poutres apparentes et un mur en parement de brique.
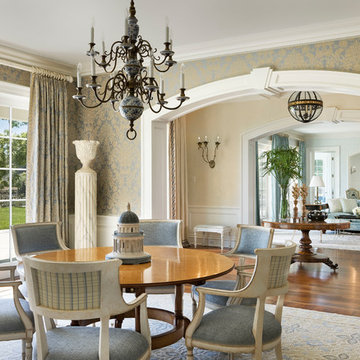
Spacious and elegant Dining Room flows gracefully into the Entrance Hall and Living Room. Photo by Durston Saylor
Idées déco pour une très grande salle à manger victorienne fermée avec un mur multicolore, parquet foncé et éclairage.
Idées déco pour une très grande salle à manger victorienne fermée avec un mur multicolore, parquet foncé et éclairage.
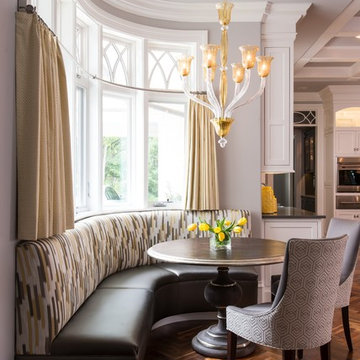
This drop dead gorgeous kitchen encompasses custom white cabinetry with quartz and marble countertops. The curved banquette is a special touch to the sitting breakfast nook and the yellow chandelier brings it all together. It is the perfect place for a family dinner.

Dining room area of a penthouse designed and decorated by Moure / Studio. Each furniture was selected by the studio. This living space features our Kalupso Chandelier made of golden brass and cathedral glass offering a beautiful light reflection at nightime.
Salle à manger designée et décorée par Moure / Studio. Les meubles et éléments décoratifs ont été choisis par nos soins. Table par Aymeric Tetrel et lustre Kalupso en laiton doré et verre cathédrale par Moure / Studio. Le verre de ce lustre offre superbe projection murale de lumière une fois la nuit tombée. Enfilade en noyer dessinée par Moure / Studio derrière un mur de placage noyer. Photographie par Peter Lik et tableaux par Clement Mancini.
© Alexandra De Cossette
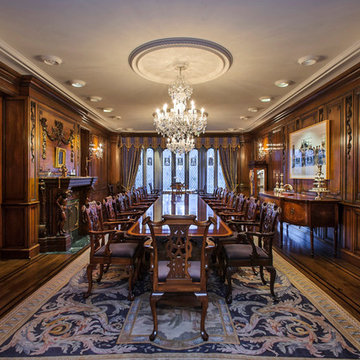
Dennis Mayer Photography
www.chilternestate.com
Idées déco pour une très grande salle à manger éclectique fermée avec une cheminée standard, un mur marron, parquet foncé et un sol marron.
Idées déco pour une très grande salle à manger éclectique fermée avec une cheminée standard, un mur marron, parquet foncé et un sol marron.
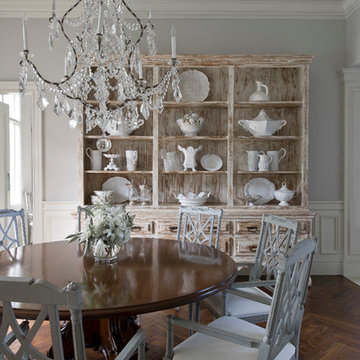
stephen allen photography
Cette photo montre une très grande salle à manger chic avec parquet foncé.
Cette photo montre une très grande salle à manger chic avec parquet foncé.
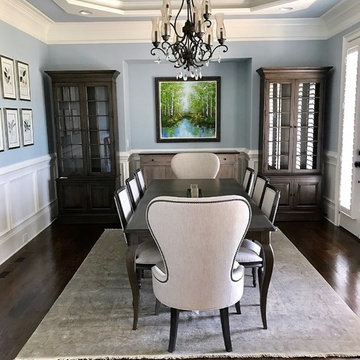
Interior Design: Maya Callaghan, Photo Credit: Maya Callaghan,
Idée de décoration pour une très grande salle à manger ouverte sur la cuisine tradition avec un mur bleu, parquet foncé et un sol marron.
Idée de décoration pour une très grande salle à manger ouverte sur la cuisine tradition avec un mur bleu, parquet foncé et un sol marron.
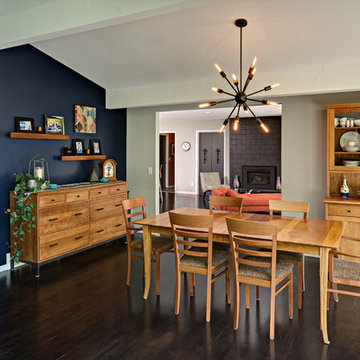
Idée de décoration pour une très grande salle à manger tradition avec un mur bleu, parquet foncé et aucune cheminée.
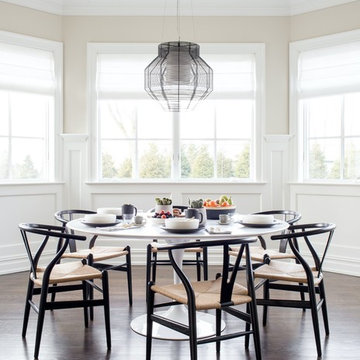
Architecture, Interior Design, Custom Furniture Design, & Art Curation by Chango & Co.
Photography by Raquel Langworthy
See the feature in Domino Magazine
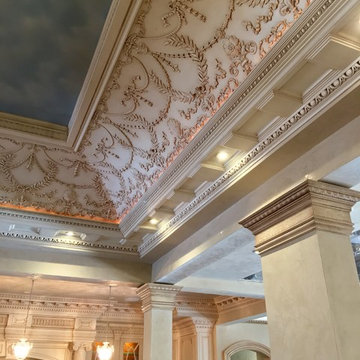
Exemple d'une très grande salle à manger chic avec un mur beige, parquet foncé et un sol marron.
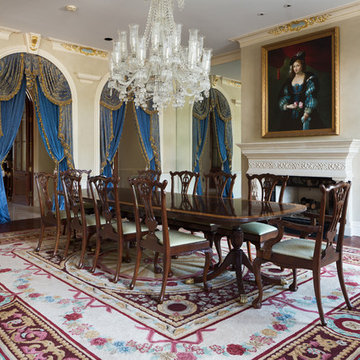
Tommy Daspit Photographer tommydaspit.com
Cette image montre une très grande salle à manger ouverte sur le salon traditionnelle avec un mur beige, parquet foncé, une cheminée standard et un manteau de cheminée en pierre.
Cette image montre une très grande salle à manger ouverte sur le salon traditionnelle avec un mur beige, parquet foncé, une cheminée standard et un manteau de cheminée en pierre.
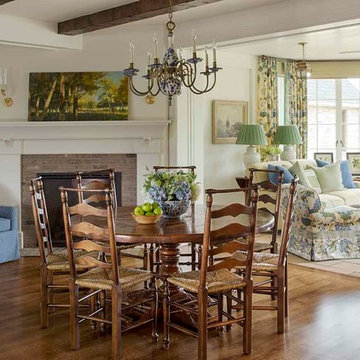
This newly constructed farmhouse sits on five beautiful acres. The breakfast table in the main kitchen is an 18th Century antique. The blue and white porcelain chandelier is 19th C English.
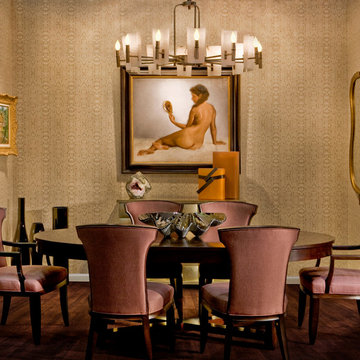
Photo Credit: Mary Nichols
Exemple d'une très grande salle à manger ouverte sur le salon chic avec parquet foncé et un mur beige.
Exemple d'une très grande salle à manger ouverte sur le salon chic avec parquet foncé et un mur beige.
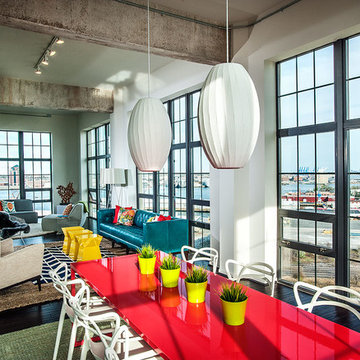
Photo by Tim Prendergast
Cette image montre une très grande salle à manger ouverte sur le salon urbaine avec un mur blanc et parquet foncé.
Cette image montre une très grande salle à manger ouverte sur le salon urbaine avec un mur blanc et parquet foncé.
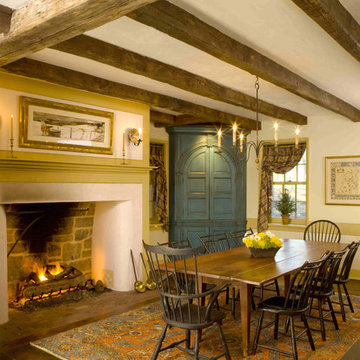
18th Century Farmhouse design with timber beams, salvaged wood floors and large hearth. Table is an antique purchased at Pook and Pook in Downingtown, PA
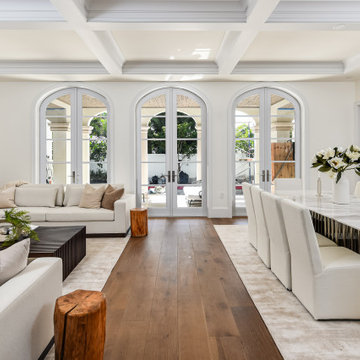
The great room combines the living and dining rooms, with natural lighting, European Oak flooring, fireplace, custom built-ins, and generous dining room seating for 10.

Photography - LongViews Studios
Aménagement d'une très grande salle à manger ouverte sur le salon montagne avec une cheminée double-face, un manteau de cheminée en pierre, un sol marron et parquet foncé.
Aménagement d'une très grande salle à manger ouverte sur le salon montagne avec une cheminée double-face, un manteau de cheminée en pierre, un sol marron et parquet foncé.
Idées déco de très grandes salles à manger avec parquet foncé
1