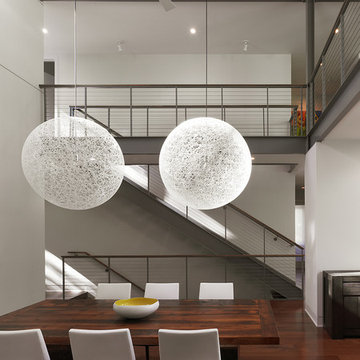Idées déco de très grandes salles à manger beiges
Trier par :
Budget
Trier par:Populaires du jour
1 - 20 sur 606 photos
1 sur 3
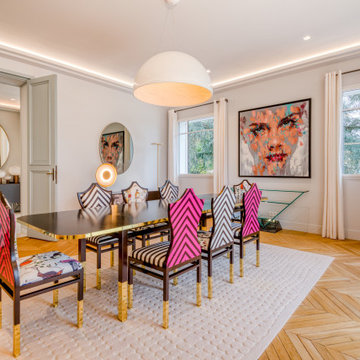
Aménagement d'une très grande salle à manger contemporaine fermée avec un mur bleu et un sol en bois brun.

Modern Dining Room in an open floor plan, sits between the Living Room, Kitchen and Backyard Patio. The modern electric fireplace wall is finished in distressed grey plaster. Modern Dining Room Furniture in Black and white is paired with a sculptural glass chandelier. Floor to ceiling windows and modern sliding glass doors expand the living space to the outdoors.

The owners of this beautiful historic farmhouse had been painstakingly restoring it bit by bit. One of the last items on their list was to create a wrap-around front porch to create a more distinct and obvious entrance to the front of their home.
Aside from the functional reasons for the new porch, our client also had very specific ideas for its design. She wanted to recreate her grandmother’s porch so that she could carry on the same wonderful traditions with her own grandchildren someday.
Key requirements for this front porch remodel included:
- Creating a seamless connection to the main house.
- A floorplan with areas for dining, reading, having coffee and playing games.
- Respecting and maintaining the historic details of the home and making sure the addition felt authentic.
Upon entering, you will notice the authentic real pine porch decking.
Real windows were used instead of three season porch windows which also have molding around them to match the existing home’s windows.
The left wing of the porch includes a dining area and a game and craft space.
Ceiling fans provide light and additional comfort in the summer months. Iron wall sconces supply additional lighting throughout.
Exposed rafters with hidden fasteners were used in the ceiling.
Handmade shiplap graces the walls.
On the left side of the front porch, a reading area enjoys plenty of natural light from the windows.
The new porch blends perfectly with the existing home much nicer front facade. There is a clear front entrance to the home, where previously guests weren’t sure where to enter.
We successfully created a place for the client to enjoy with her future grandchildren that’s filled with nostalgic nods to the memories she made with her own grandmother.
"We have had many people who asked us what changed on the house but did not know what we did. When we told them we put the porch on, all of them made the statement that they did not notice it was a new addition and fit into the house perfectly.”
– Homeowner
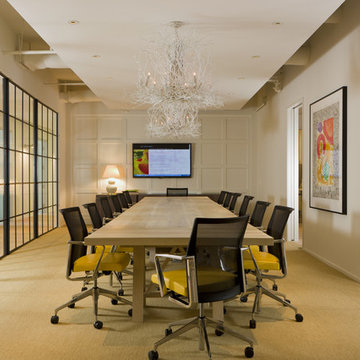
Bergeson & Campbell conference room
Réalisation d'une très grande salle à manger design avec un mur beige et moquette.
Réalisation d'une très grande salle à manger design avec un mur beige et moquette.

©Janet Mesic Mackie
Cette image montre une très grande salle à manger urbaine.
Cette image montre une très grande salle à manger urbaine.

Idée de décoration pour une très grande salle à manger ouverte sur le salon design avec un mur blanc, parquet clair, une cheminée double-face, un manteau de cheminée en pierre et un sol beige.
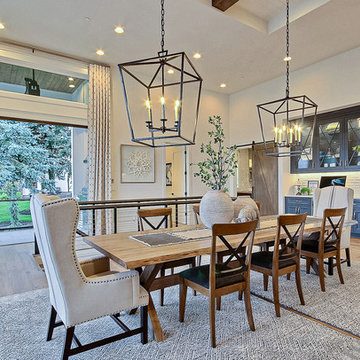
Inspired by the majesty of the Northern Lights and this family's everlasting love for Disney, this home plays host to enlighteningly open vistas and playful activity. Like its namesake, the beloved Sleeping Beauty, this home embodies family, fantasy and adventure in their truest form. Visions are seldom what they seem, but this home did begin 'Once Upon a Dream'. Welcome, to The Aurora.
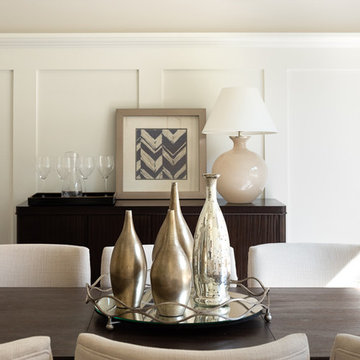
Stokesman Luxury Homes BEST of HOUZZ: Ranked #1 in Buckhead, Atlanta, Georgia Custom Luxury Home Builder Earning 5 STAR REVIEWS from our clients, your neighbors, for over 15 years, since 2003. Stokesman Luxury Homes is a boutique custom home builder that specializes in luxury residential new construction in Buckhead. Honored to be ranked #1 in Buckhead by Houzz.
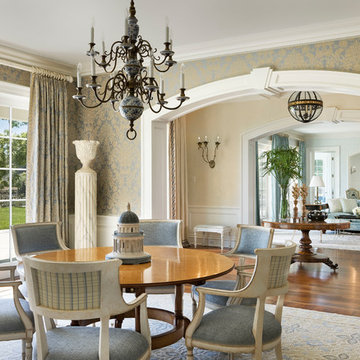
Spacious and elegant Dining Room flows gracefully into the Entrance Hall and Living Room. Photo by Durston Saylor
Idées déco pour une très grande salle à manger victorienne fermée avec un mur multicolore, parquet foncé et éclairage.
Idées déco pour une très grande salle à manger victorienne fermée avec un mur multicolore, parquet foncé et éclairage.

Bundy Drive Brentwood, Los Angeles modern design open plan kitchen with luxury aquarium view. Photo by Simon Berlyn.
Cette image montre une très grande salle à manger ouverte sur la cuisine minimaliste avec un mur blanc, aucune cheminée, un sol beige et un plafond décaissé.
Cette image montre une très grande salle à manger ouverte sur la cuisine minimaliste avec un mur blanc, aucune cheminée, un sol beige et un plafond décaissé.

Cette image montre une très grande salle à manger ouverte sur la cuisine design avec un mur blanc et un sol beige.
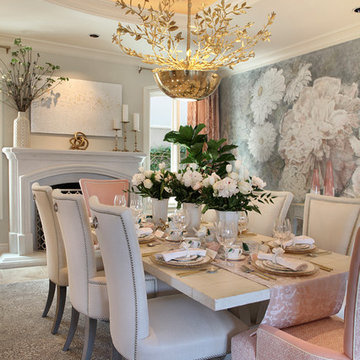
Aménagement d'une très grande salle à manger classique fermée avec un mur multicolore, un sol en travertin, une cheminée standard, un manteau de cheminée en pierre et un sol marron.
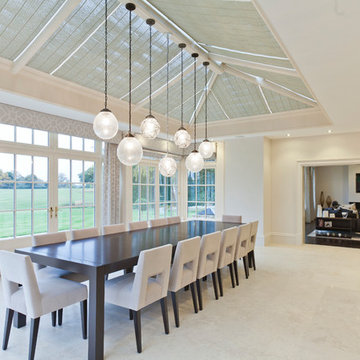
The nine-pane window design together with the three-pane clerestory panels above creates height with this impressive structure. Ventilation is provided through top hung opening windows and electrically operated roof vents.
This open plan space is perfect for family living and double doors open fully onto the garden terrace which can be used for entertaining.
Vale Paint Colour - Alabaster
Size- 8.1M X 5.7M
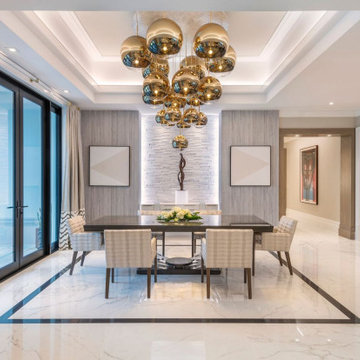
Inviting dining room for the most sophisticated guests to enjoy!
Cette photo montre une très grande salle à manger ouverte sur le salon chic avec un mur beige, un sol en carrelage de porcelaine, un sol blanc, un plafond à caissons et du papier peint.
Cette photo montre une très grande salle à manger ouverte sur le salon chic avec un mur beige, un sol en carrelage de porcelaine, un sol blanc, un plafond à caissons et du papier peint.
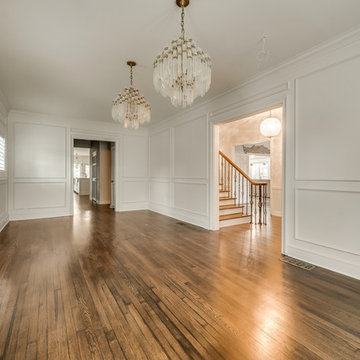
Home Snapers
Cette image montre une très grande salle à manger traditionnelle fermée avec un mur blanc, un sol en bois brun et un sol marron.
Cette image montre une très grande salle à manger traditionnelle fermée avec un mur blanc, un sol en bois brun et un sol marron.
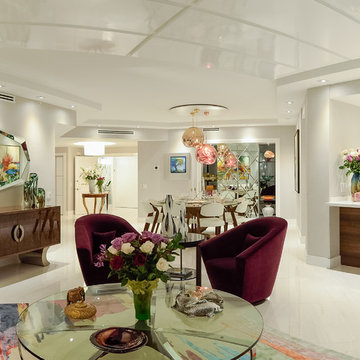
Javier Gil Vieco
Idée de décoration pour une très grande salle à manger ouverte sur le salon design avec un mur blanc, un sol en marbre et un sol blanc.
Idée de décoration pour une très grande salle à manger ouverte sur le salon design avec un mur blanc, un sol en marbre et un sol blanc.

Aménagement d'une très grande salle à manger ouverte sur la cuisine contemporaine avec un mur multicolore et un sol gris.
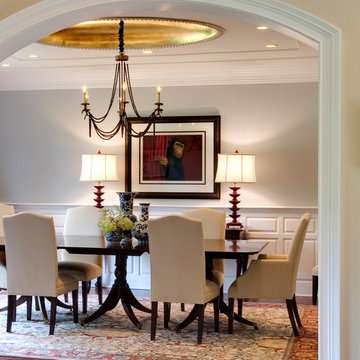
Photo: Drew Callaghan
Cette photo montre une très grande salle à manger tendance avec un mur gris, un sol en bois brun et aucune cheminée.
Cette photo montre une très grande salle à manger tendance avec un mur gris, un sol en bois brun et aucune cheminée.

Enjoying adjacency to a two-sided fireplace is the dining room. Above is a custom light fixture with 13 glass chrome pendants. The table, imported from Thailand, is Acacia wood.
Project Details // White Box No. 2
Architecture: Drewett Works
Builder: Argue Custom Homes
Interior Design: Ownby Design
Landscape Design (hardscape): Greey | Pickett
Landscape Design: Refined Gardens
Photographer: Jeff Zaruba
See more of this project here: https://www.drewettworks.com/white-box-no-2/
Idées déco de très grandes salles à manger beiges
1
