Idées déco de très grandes salles à manger rétro
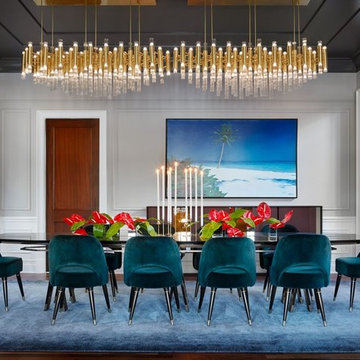
Idée de décoration pour une très grande salle à manger ouverte sur le salon vintage avec un mur gris, parquet foncé et un sol marron.
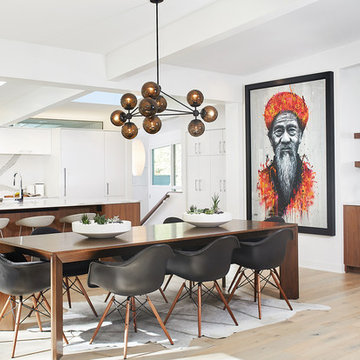
The kitchen features cabinets from Grabill Cabinets in their frameless “Mode” door style in a “Blanco” matte finish. The kitchen island back, coffee bar and floating shelves are also from Grabill Cabinets on Walnut in their “Allspice” finish. The stunning countertops and full slab backsplash are Brittanica quartz from Cambria. The Miele built-in coffee system, steam oven, wall oven, warming drawer, gas range, paneled built-in refrigerator and paneled dishwasher perfectly complement the clean lines of the cabinetry. The Marvel paneled ice machine and paneled wine storage system keep this space ready for entertaining at a moment’s notice.
Builder: J. Peterson Homes.
Interior Designer: Angela Satterlee, Fairly Modern.
Kitchen & Cabinetry Design: TruKitchens.
Cabinets: Grabill Cabinets.
Countertops: Cambria.
Flooring: Century Grand Rapids.
Appliances: Bekins.
Furniture & Home Accessories: MODRN GR.
Photo: Ashley Avila Photography.
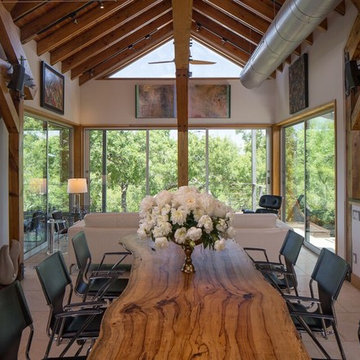
Réalisation d'une très grande salle à manger ouverte sur la cuisine vintage avec un mur blanc, un sol en carrelage de céramique, une cheminée standard, un manteau de cheminée en pierre et éclairage.
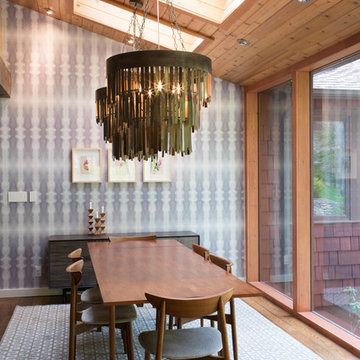
This beautiful Alpine home has an open floor plan, and huge windows looking out onto the landscaped property. We hung 2 Chandeliers above the dining table to take advantage of the volume in the space. The Eskayel wallpaper on the back wall gave texture and pattern without overpowering the room.
Photography by Meredith Heuer
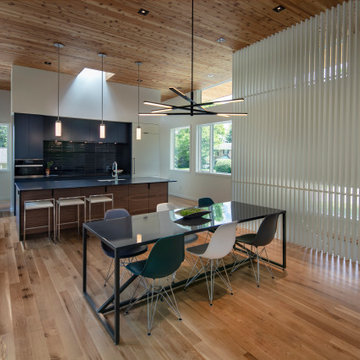
Mid century modern kitchen with beautiful custom matchbox walnut cabinets on the island and painted on the uppers. Tall wood ceilings and a stunning mid century slat wall to give privacy but still bring in the light.
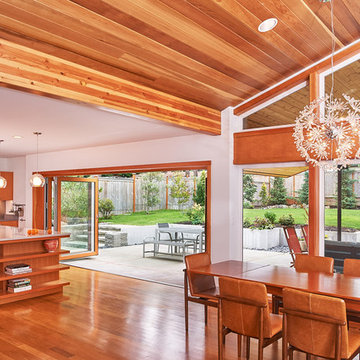
Idée de décoration pour une très grande salle à manger ouverte sur le salon vintage avec un mur blanc, un sol en bois brun et un sol marron.

Aménagement d'une très grande salle à manger ouverte sur la cuisine rétro avec un mur blanc, parquet foncé, une cheminée standard, un manteau de cheminée en pierre, un sol marron, un plafond voûté et un mur en parement de brique.
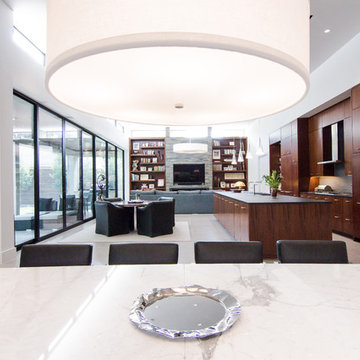
View from dining room into kitchen and great room.
Aménagement d'une très grande salle à manger ouverte sur le salon rétro avec un mur blanc, un sol en carrelage de porcelaine et un sol beige.
Aménagement d'une très grande salle à manger ouverte sur le salon rétro avec un mur blanc, un sol en carrelage de porcelaine et un sol beige.
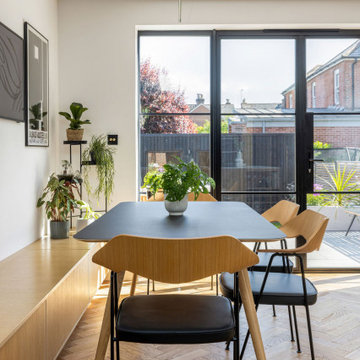
It's sophisticated and stylish, with a sleek and contemporary feel that's perfect for entertaining. The clean lines and monochromatic colour palette enhance the minimalist vibe, while the carefully chosen details add just the right amount of glam.
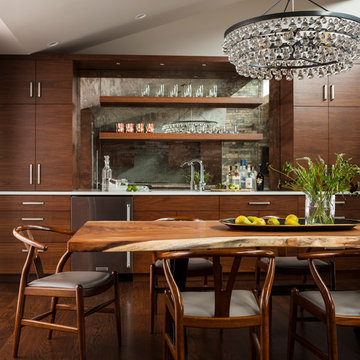
photos: John Granen Photography
Inspiration pour une très grande salle à manger vintage fermée avec un mur blanc, parquet foncé et aucune cheminée.
Inspiration pour une très grande salle à manger vintage fermée avec un mur blanc, parquet foncé et aucune cheminée.

Exemple d'une très grande salle à manger ouverte sur la cuisine rétro avec un sol en carrelage de céramique, un sol gris, du papier peint et un mur gris.
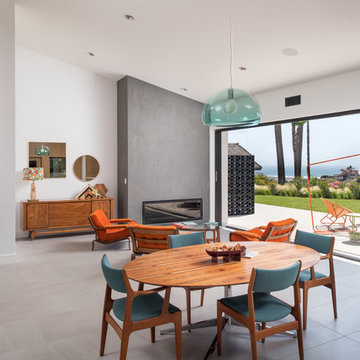
Exemple d'une très grande salle à manger rétro avec un mur blanc, un sol en carrelage de porcelaine, un sol gris et une cheminée ribbon.
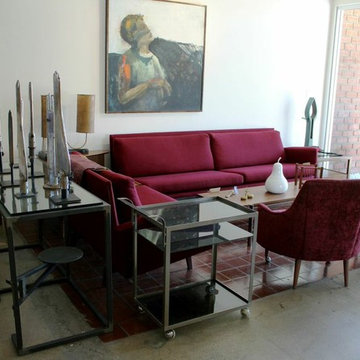
Vintage Danish Sectional Large as shown as is $1650
Idée de décoration pour une très grande salle à manger vintage.
Idée de décoration pour une très grande salle à manger vintage.
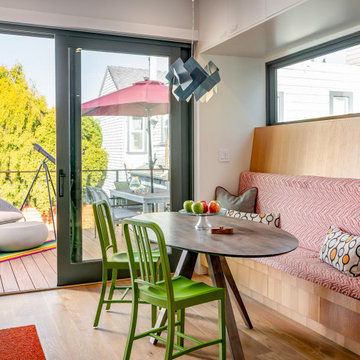
Mid Century Modern Contemporary design. White quartersawn veneer oak cabinets and white paint Crystal Cabinets
Cette photo montre une très grande salle à manger rétro avec un mur blanc, un sol en bois brun et un sol marron.
Cette photo montre une très grande salle à manger rétro avec un mur blanc, un sol en bois brun et un sol marron.
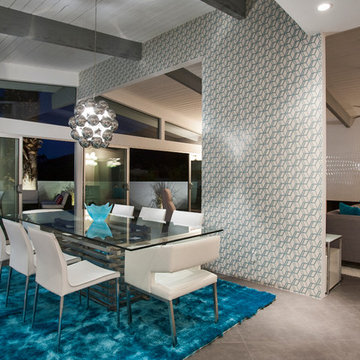
Great Room at Night
Lance Gerber, Nuvue Interactive, LLC
Réalisation d'une très grande salle à manger ouverte sur le salon vintage avec un mur blanc et un sol en carrelage de porcelaine.
Réalisation d'une très grande salle à manger ouverte sur le salon vintage avec un mur blanc et un sol en carrelage de porcelaine.
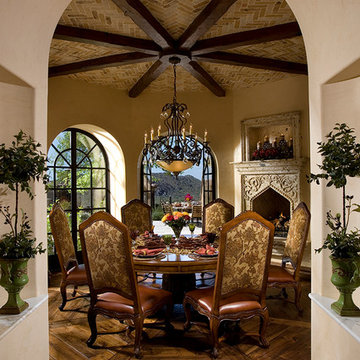
Luxury homes with elegant lighting by Fratantoni Interior Designers.
Follow us on Pinterest, Twitter, Facebook and Instagram for more inspirational photos!
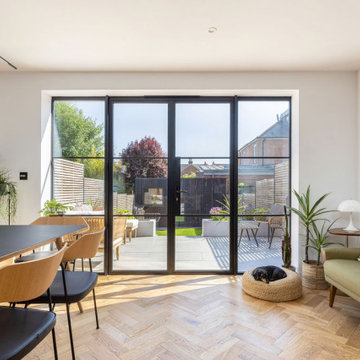
It's sophisticated and stylish, with a sleek and contemporary feel that's perfect for entertaining. The clean lines and monochromatic colour palette enhance the minimalist vibe, while the carefully chosen details add just the right amount of glam.
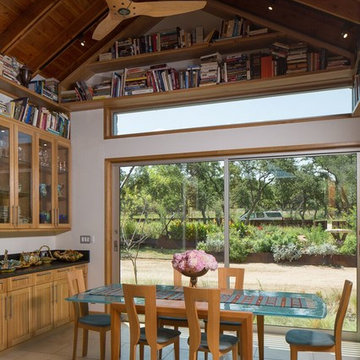
Cette image montre une très grande salle à manger vintage avec un mur blanc, un sol en carrelage de céramique, une cheminée standard et un manteau de cheminée en pierre.
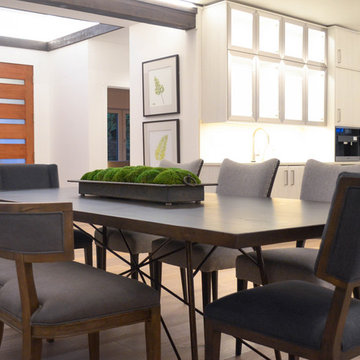
Here is an architecturally built house from the early 1970's which was brought into the new century during this complete home remodel by opening up the main living space with two small additions off the back of the house creating a seamless exterior wall, dropping the floor to one level throughout, exposing the post an beam supports, creating main level on-suite, den/office space, refurbishing the existing powder room, adding a butlers pantry, creating an over sized kitchen with 17' island, refurbishing the existing bedrooms and creating a new master bedroom floor plan with walk in closet, adding an upstairs bonus room off an existing porch, remodeling the existing guest bathroom, and creating an in-law suite out of the existing workshop and garden tool room.
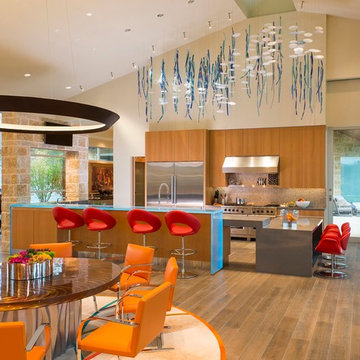
Danny Piassick
Idées déco pour une très grande salle à manger ouverte sur la cuisine rétro avec un mur beige, un manteau de cheminée en pierre et parquet clair.
Idées déco pour une très grande salle à manger ouverte sur la cuisine rétro avec un mur beige, un manteau de cheminée en pierre et parquet clair.
Idées déco de très grandes salles à manger rétro
1