Idées déco de très grandes salles de bains et WC classiques
Trier par :
Budget
Trier par:Populaires du jour
61 - 80 sur 8 119 photos
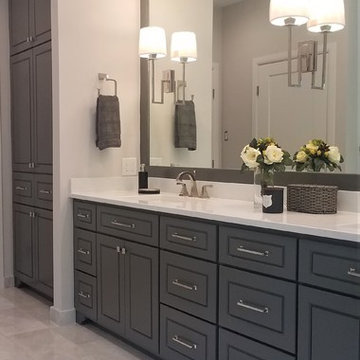
Complete remodel of Master Bath in Bellaire Texas home.
This bathroom is aproximately 350 sq feet, the space was reconfigured to allow for better use of the space and larger walk-in shower, toilet room, and additional storage in floor to ceiling tower with double hampers on lower third. The space is ADA compliant, grab bars are by Delta, the shower is designed with a zero threshold entrance with bench and multiple shower heads.The toilet room is ADA compliant,all of the doorways were expanded to 36 in minimum width, The cabinetry was custom made and designed by Myra Ephross of Ephross Designs, All countertops are made of 3 cm Quartz slabs. The bathtub is an undermount soaking tub with a wide deck surrounded by custom designed wood panels. The cabinet paint is Benjamin Moore Kendall Charcoal. The wall paint is Benjamin Moore Shoreline. Trim Benjam[n Moore Diamond White. All marble flooring and shower wall marble is from the Tile Shop. Delta Dryden Faucets are in a Polished Nickel finish. Matching Dryden fixtures are used throughout. Polished Nickel sconces are installed in the mirror.
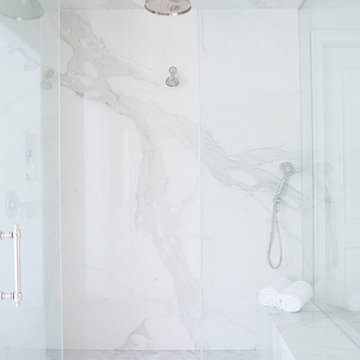
Photo By:
Aimée Mazzenga
Aménagement d'une très grande salle de bain principale classique avec une douche d'angle, un carrelage blanc, des carreaux de porcelaine, un mur blanc, un sol en carrelage de terre cuite, un sol blanc et une cabine de douche à porte battante.
Aménagement d'une très grande salle de bain principale classique avec une douche d'angle, un carrelage blanc, des carreaux de porcelaine, un mur blanc, un sol en carrelage de terre cuite, un sol blanc et une cabine de douche à porte battante.
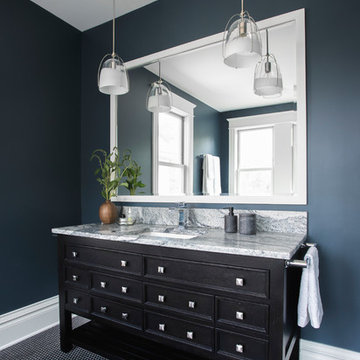
These clients wanted to combine a tiny office and a cramped full bath to make a spacious master suite fit for a king. Now, this vast bathroom has traditional and modern elements that create a mood that is tranquil with plenty of natural light.
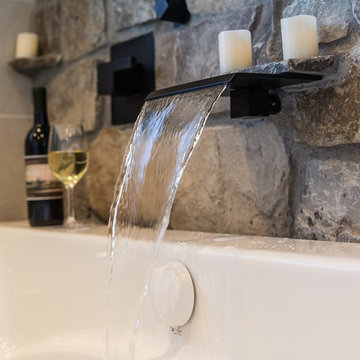
Réalisation d'une très grande salle de bain principale tradition avec un placard à porte shaker, des portes de placard grises, une baignoire indépendante, un espace douche bain, WC séparés, un carrelage multicolore, un carrelage en pâte de verre, un mur multicolore, un sol en carrelage de céramique, un lavabo posé, un plan de toilette en quartz modifié, un sol multicolore, une cabine de douche à porte battante et un plan de toilette blanc.
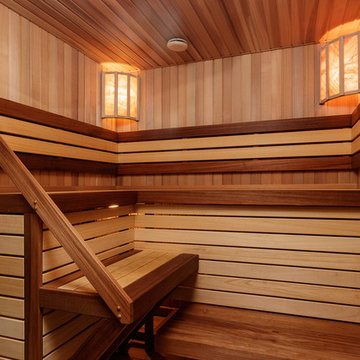
Автор фото - Валерий Васильев
заказчик - агентство недвижимости Pride Group
Exemple d'une très grande salle de bain chic.
Exemple d'une très grande salle de bain chic.
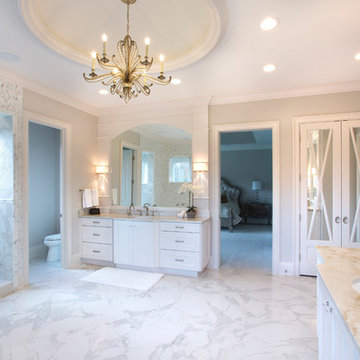
Stuart Pearl Photography
Inspiration pour une très grande salle de bain principale traditionnelle avec un placard à porte affleurante, des portes de placard blanches, une baignoire indépendante, une douche double, un carrelage gris, des carreaux de miroir, un mur gris, un sol en marbre, un lavabo encastré, un plan de toilette en quartz modifié, un sol blanc et aucune cabine.
Inspiration pour une très grande salle de bain principale traditionnelle avec un placard à porte affleurante, des portes de placard blanches, une baignoire indépendante, une douche double, un carrelage gris, des carreaux de miroir, un mur gris, un sol en marbre, un lavabo encastré, un plan de toilette en quartz modifié, un sol blanc et aucune cabine.
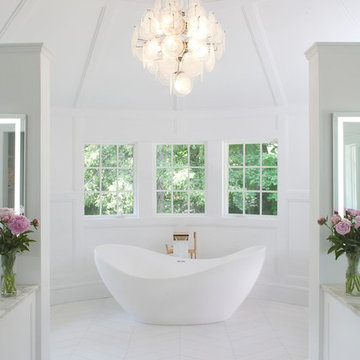
Beckerman Photography
Aménagement d'une très grande salle de bain principale classique avec un placard avec porte à panneau encastré, des portes de placard blanches, une baignoire indépendante, un carrelage blanc, du carrelage en marbre, un mur blanc, un sol en marbre, un plan de toilette en marbre et un sol blanc.
Aménagement d'une très grande salle de bain principale classique avec un placard avec porte à panneau encastré, des portes de placard blanches, une baignoire indépendante, un carrelage blanc, du carrelage en marbre, un mur blanc, un sol en marbre, un plan de toilette en marbre et un sol blanc.
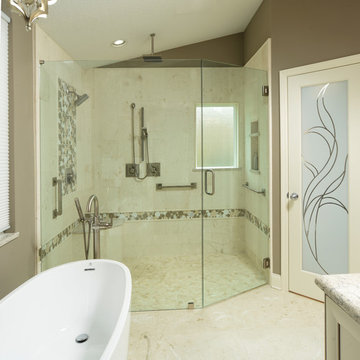
Exemple d'une très grande salle de bain principale chic avec un placard avec porte à panneau encastré, des portes de placard blanches, une baignoire indépendante, une douche à l'italienne, WC séparés, un carrelage blanc, un carrelage de pierre, un mur gris, un lavabo encastré et un plan de toilette en quartz.
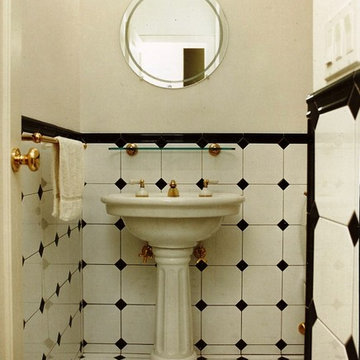
The powder room in our Shelter Island House relates to the traditional Shingle Style look of the exterior. Simple black and whitel ceramic tiles form a backdrop for the pedestal sink with white and brass fittings.
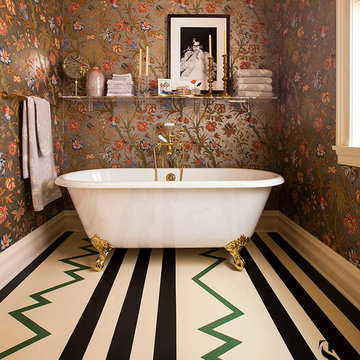
This master bathroom is uber glam with platinum floral wallpaper, hollywood regency vanities topped with calcutta marble and a graphic painted floor. Not to mention the clawfoot tub and brass hardware.
Summer Thornton Design, Inc.
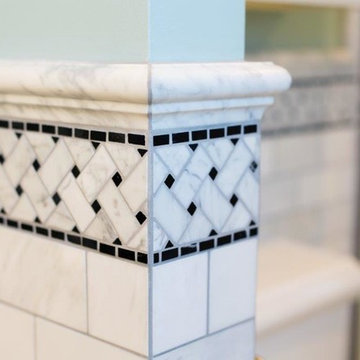
Classic Carerra and Negro Marquina marble and soft watery pallet creates a relaxing and sophisticated guest bathroom retreat.
Exemple d'une très grande salle d'eau chic avec un carrelage noir et blanc, mosaïque et un mur bleu.
Exemple d'une très grande salle d'eau chic avec un carrelage noir et blanc, mosaïque et un mur bleu.
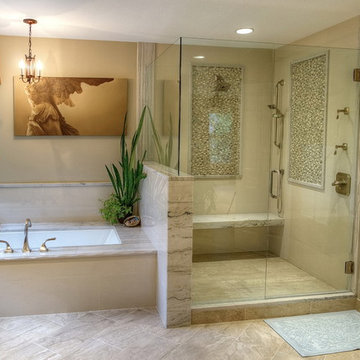
Both the shower and the bath feature accents of the Bianco Macabus quartzite. These features are both completely custom to fit the space, from the bench in the shower to the slab tub surround.
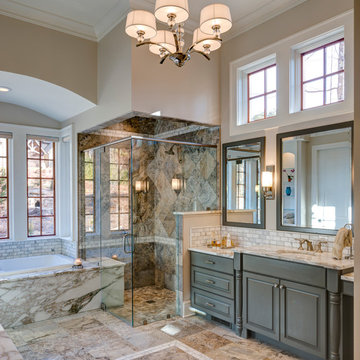
The grand elegance of this master bathroom commands your attention. The warm tones in the tile pair perfectly with the cool tones in the cabinetry. Interiors designed by ACM Design of Asheville, NC.
Meechan Architectural Photography
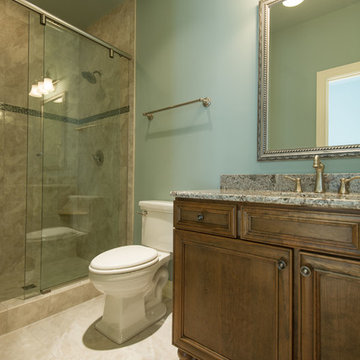
Deborah Stigall, Chris Marshall, Shaun Ring
Idées déco pour une très grande salle de bain classique en bois foncé pour enfant avec un lavabo encastré, un placard à porte plane, un plan de toilette en granite, une douche ouverte, WC séparés, un carrelage beige, des carreaux de céramique, un mur beige et un sol en carrelage de céramique.
Idées déco pour une très grande salle de bain classique en bois foncé pour enfant avec un lavabo encastré, un placard à porte plane, un plan de toilette en granite, une douche ouverte, WC séparés, un carrelage beige, des carreaux de céramique, un mur beige et un sol en carrelage de céramique.

Lake Front Country Estate Master Bath, design by Tom Markalunas, built by Resort Custom Homes. Photography by Rachael Boling.
Aménagement d'une très grande salle de bain principale classique avec un lavabo encastré, un placard à porte plane, des portes de placard grises, un plan de toilette en marbre, une baignoire encastrée, un carrelage beige, un mur gris, un sol en travertin et du carrelage en travertin.
Aménagement d'une très grande salle de bain principale classique avec un lavabo encastré, un placard à porte plane, des portes de placard grises, un plan de toilette en marbre, une baignoire encastrée, un carrelage beige, un mur gris, un sol en travertin et du carrelage en travertin.
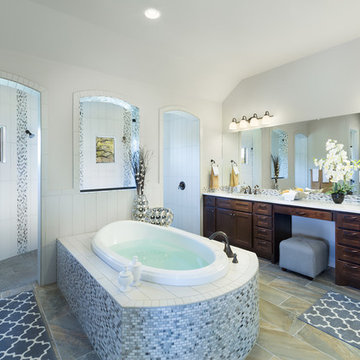
Apple Box Images
Aménagement d'une très grande salle de bain principale classique en bois foncé avec un placard à porte shaker, une baignoire posée, une douche ouverte, un carrelage gris, mosaïque, un mur blanc et aucune cabine.
Aménagement d'une très grande salle de bain principale classique en bois foncé avec un placard à porte shaker, une baignoire posée, une douche ouverte, un carrelage gris, mosaïque, un mur blanc et aucune cabine.
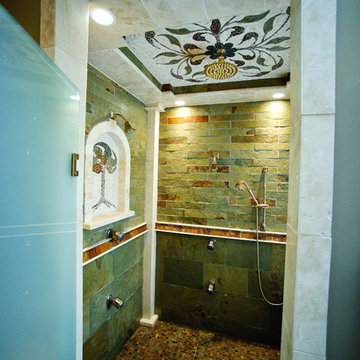
Megelaine Images
Idées déco pour une très grande salle de bain classique avec un lavabo encastré, une baignoire encastrée, une douche à l'italienne, un carrelage multicolore, un carrelage de pierre, un mur beige et un sol en ardoise.
Idées déco pour une très grande salle de bain classique avec un lavabo encastré, une baignoire encastrée, une douche à l'italienne, un carrelage multicolore, un carrelage de pierre, un mur beige et un sol en ardoise.
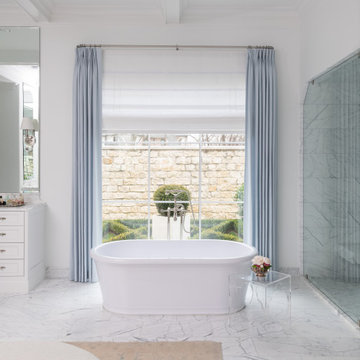
A spacious, 68" Hydro Systems tub is perfect for sinking into after a hard day. A huge window faces a private courtyard for a glimpse of greenery as you relax (but, of course there are blinds for privacy!).

We removed the long wall of mirrors and moved the tub into the empty space at the left end of the vanity. We replaced the carpet with a beautiful and durable Luxury Vinyl Plank. We simply refaced the double vanity with a shaker style.
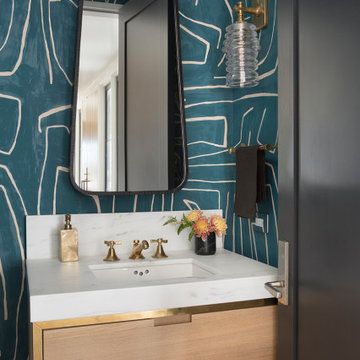
Ann Lowengart Interiors took a dated Lafayette Tuscan-inspired villa and transformed it into a timeless Californian ranch. The 5,045 Sq. Ft gated estate sited on 2.8-acres boasts panoramic views of Mt. Diablo, Briones Regional Park, and surrounding hills. Ann Lowengart dressed the modern interiors in a cool color palette punctuated by moody blues and Hermès orange that are casually elegant for a family with tween children and several animals. Unique to the residence is an indigo-walled library complete with a hidden bar for the adults to imbibe in.
Idées déco de très grandes salles de bains et WC classiques
4

