Idées déco de très grandes salles de bains et WC craftsman
Trier par :
Budget
Trier par:Populaires du jour
1 - 20 sur 338 photos

Doug Burke Photography
Idées déco pour une très grande salle de bain principale craftsman en bois foncé avec une baignoire encastrée, un mur beige, un sol en travertin, une douche d'angle, un carrelage beige, un carrelage de pierre, une vasque, un placard avec porte à panneau surélevé et un plan de toilette en granite.
Idées déco pour une très grande salle de bain principale craftsman en bois foncé avec une baignoire encastrée, un mur beige, un sol en travertin, une douche d'angle, un carrelage beige, un carrelage de pierre, une vasque, un placard avec porte à panneau surélevé et un plan de toilette en granite.
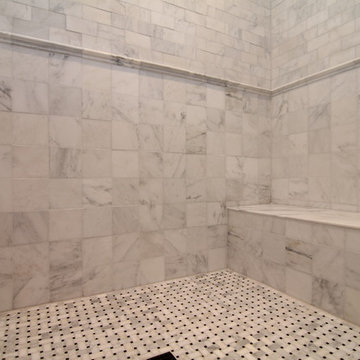
The doorless master shower features a built in bench and complex tile designs from the basket weave floor to brick tile walls.
Exemple d'une très grande salle de bain principale craftsman en bois foncé avec un lavabo encastré, un placard en trompe-l'oeil, un plan de toilette en granite, une baignoire indépendante, une douche ouverte, WC à poser, un carrelage blanc, des carreaux de céramique, un mur gris et un sol en carrelage de céramique.
Exemple d'une très grande salle de bain principale craftsman en bois foncé avec un lavabo encastré, un placard en trompe-l'oeil, un plan de toilette en granite, une baignoire indépendante, une douche ouverte, WC à poser, un carrelage blanc, des carreaux de céramique, un mur gris et un sol en carrelage de céramique.
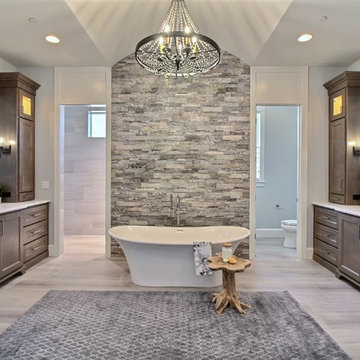
Paint Colors by Sherwin Williams
Interior Body Color : Agreeable Gray SW 7029
Interior Trim Color : Northwood Cabinets’ Jute
Interior Timber Stain : Northwood Cabinets’ Custom Jute
Flooring & Tile Supplied by Macadam Floor & Design
Hardwood by Provenza Floors
Hardwood Product : African Plains in Black River
Master Bath Accent Wall : Tierra Sol's Natural Stone in Silver Ash
Master Bath Floor Tile by Surface Art Inc.
Floor Tile Product : Horizon in Silver
Master Shower Wall Tile by Statements Tile
Shower Tile Product : Elegante in Silver
Master Shower Mudset Pan by Bedrosians
Shower Pan Product : Balboa in Flat Pebbles
Master Bath Backsplash & Shower Accent by Bedrosians
Backsplash & Accent Product : Manhattan in Pearl
Slab Countertops by Wall to Wall Stone
Master Vanities Product : Caesarstone Calacutta Nuvo
Faucets & Shower-Heads by Delta Faucet
Sinks by Decolav
Cabinets by Northwood Cabinets
Built-In Cabinetry Colors : Jute
Windows by Milgard Windows & Doors
Product : StyleLine Series Windows
Supplied by Troyco
Interior Design by Creative Interiors & Design
Lighting by Globe Lighting / Destination Lighting
Doors by Western Pacific Building Materials
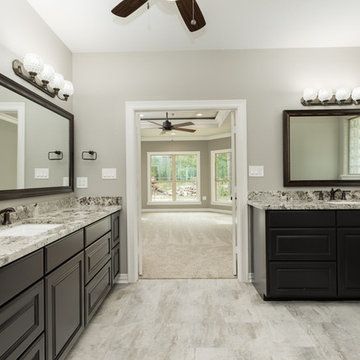
Master Bath to bedroom
Idée de décoration pour une très grande salle de bain principale craftsman avec un placard avec porte à panneau surélevé, des portes de placard marrons, une douche ouverte, WC séparés, un carrelage beige, des carreaux de miroir, un mur beige, un sol en carrelage de porcelaine, un lavabo encastré, un plan de toilette en granite, un sol gris et aucune cabine.
Idée de décoration pour une très grande salle de bain principale craftsman avec un placard avec porte à panneau surélevé, des portes de placard marrons, une douche ouverte, WC séparés, un carrelage beige, des carreaux de miroir, un mur beige, un sol en carrelage de porcelaine, un lavabo encastré, un plan de toilette en granite, un sol gris et aucune cabine.
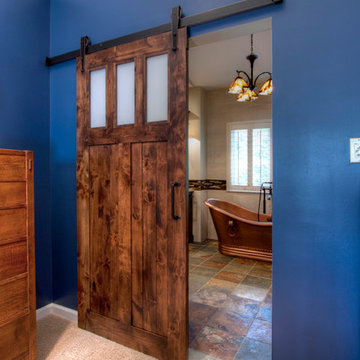
After living with a builder-grade version for several years, it was time to have exactly the master bathroom they longed for. Other than the two existing closets, the bathroom was gutted to begin anew.
Our client loves the Arts & Crafts style, so the bathroom echoes the aesthetic, from the sliding barn door to the His & Hers vanities and floor-to-ceiling cabinet (with room for a smartTV!). Pendent and chandelier lighting replicates Tiffany’s mission style lighting from the 1920s. And flooring and wall tiles are in the deep, rich earth tones favored by the Arts & Crafts movement.
The centerpiece of this handsome bathroom is the freestanding copper tub. Though the walk-in shower with a gorgeous, glass tile niche is mighty impressive, as well. And the clients love all the customized storage in their personal vanity.
Photo by Toby Weiss

2nd Floor shared bathroom with a gorgeous black & white claw-foot tub of Spring Branch. View House Plan THD-1132: https://www.thehousedesigners.com/plan/spring-branch-1132/

Réalisation d'un très grand WC et toilettes craftsman avec des portes de placard rouges, un mur bleu, parquet foncé, un lavabo encastré, un plan de toilette gris, un placard à porte shaker, un plan de toilette en quartz modifié, meuble-lavabo sur pied et du papier peint.
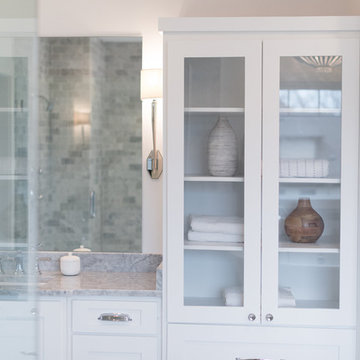
Sarah Shields
Exemple d'une très grande salle de bain principale craftsman avec un placard à porte shaker, des portes de placard blanches, une baignoire indépendante, une douche ouverte, WC à poser, un carrelage gris, un carrelage métro, un mur blanc, carreaux de ciment au sol, un lavabo posé et un plan de toilette en marbre.
Exemple d'une très grande salle de bain principale craftsman avec un placard à porte shaker, des portes de placard blanches, une baignoire indépendante, une douche ouverte, WC à poser, un carrelage gris, un carrelage métro, un mur blanc, carreaux de ciment au sol, un lavabo posé et un plan de toilette en marbre.
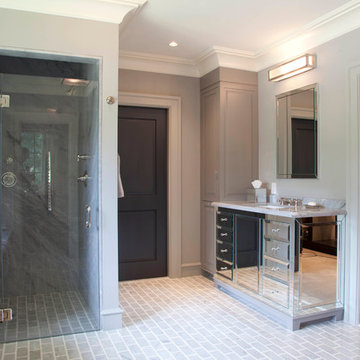
Bathroom at the Wellesley Country Home project, completed by The Lagassé Group. Architect: Morehouse MacDonald & Associates. Interior Designer: James Radin Interior Design. Stone and Tile: Cumar Marble & Granite. Photo: Sam Gray Photography
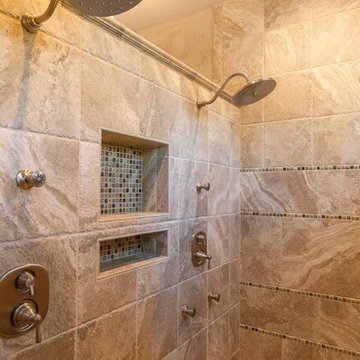
Cette image montre une très grande salle d'eau craftsman en bois brun avec un carrelage beige, un mur gris, un sol en bois brun, un lavabo posé et un plan de toilette en carrelage.
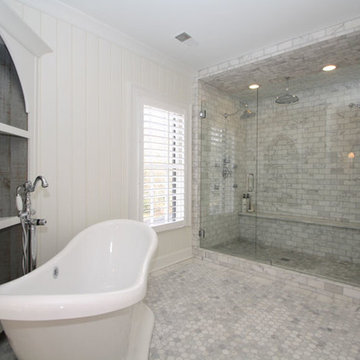
Réalisation d'une très grande salle de bain principale craftsman avec un lavabo encastré, un placard en trompe-l'oeil, des portes de placard blanches, un plan de toilette en granite, une baignoire indépendante, une douche double, WC séparés, un carrelage blanc, des carreaux de céramique, un mur blanc et un sol en carrelage de terre cuite.
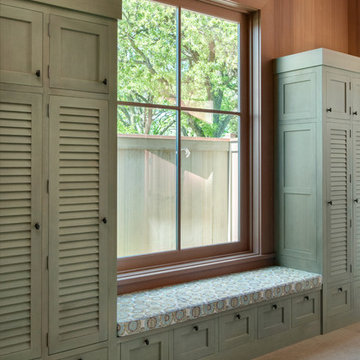
This family compound is located on acerage in the Midwest United States. The pool house featured here has many kitchens and bars, ladies and gentlemen locker rooms, on site laundry facility and entertaining areas.
Matt Kocourek Photography

Cette image montre une très grande salle de bain principale craftsman en bois foncé avec un placard avec porte à panneau surélevé, une baignoire indépendante, une douche d'angle, WC à poser, un carrelage beige, un carrelage noir, un carrelage noir et blanc, un carrelage marron, un carrelage gris, un carrelage multicolore, un carrelage blanc, des carreaux de porcelaine, un mur gris, un sol en marbre, un lavabo encastré et un plan de toilette en marbre.
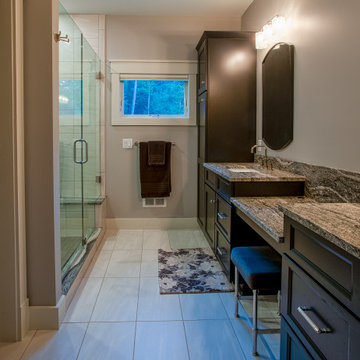
Cambria qurtz countertops, black cabinets, white undermount sinks, tile floor and shower surround with glass shower door.
Cette photo montre une très grande salle de bain principale craftsman avec un placard avec porte à panneau encastré, des portes de placard noires, une douche ouverte, WC séparés, un mur gris, un sol en carrelage de céramique, un lavabo encastré, un plan de toilette en quartz, un sol gris, une cabine de douche à porte battante, un plan de toilette multicolore, des toilettes cachées, meuble double vasque et meuble-lavabo encastré.
Cette photo montre une très grande salle de bain principale craftsman avec un placard avec porte à panneau encastré, des portes de placard noires, une douche ouverte, WC séparés, un mur gris, un sol en carrelage de céramique, un lavabo encastré, un plan de toilette en quartz, un sol gris, une cabine de douche à porte battante, un plan de toilette multicolore, des toilettes cachées, meuble double vasque et meuble-lavabo encastré.
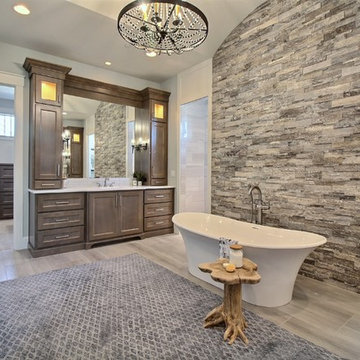
Paint Colors by Sherwin Williams
Interior Body Color : Agreeable Gray SW 7029
Interior Trim Color : Northwood Cabinets’ Jute
Interior Timber Stain : Northwood Cabinets’ Custom Jute
Flooring & Tile Supplied by Macadam Floor & Design
Hardwood by Provenza Floors
Hardwood Product : African Plains in Black River
Master Bath Accent Wall : Tierra Sol's Natural Stone in Silver Ash
Master Bath Floor Tile by Surface Art Inc.
Floor Tile Product : Horizon in Silver
Master Shower Wall Tile by Statements Tile
Shower Tile Product : Elegante in Silver
Master Shower Mudset Pan by Bedrosians
Shower Pan Product : Balboa in Flat Pebbles
Master Bath Backsplash & Shower Accent by Bedrosians
Backsplash & Accent Product : Manhattan in Pearl
Slab Countertops by Wall to Wall Stone
Master Vanities Product : Caesarstone Calacutta Nuvo
Faucets & Shower-Heads by Delta Faucet
Sinks by Decolav
Cabinets by Northwood Cabinets
Built-In Cabinetry Colors : Jute
Windows by Milgard Windows & Doors
Product : StyleLine Series Windows
Supplied by Troyco
Interior Design by Creative Interiors & Design
Lighting by Globe Lighting / Destination Lighting
Doors by Western Pacific Building Materials
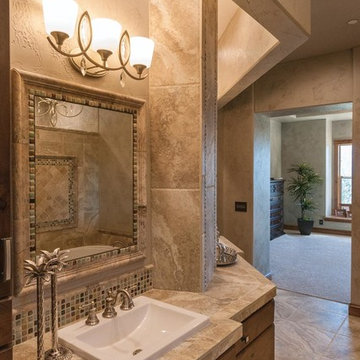
Idées déco pour une très grande salle d'eau craftsman en bois brun avec un carrelage beige, un mur gris, un sol en bois brun, un lavabo posé et un plan de toilette en carrelage.
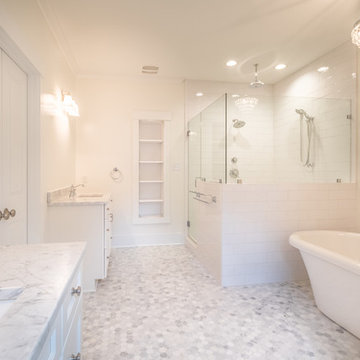
Cette image montre une très grande salle de bain principale craftsman avec un placard à porte shaker, des portes de placard blanches, une baignoire indépendante, une douche d'angle, WC séparés, un carrelage blanc, un carrelage métro, un mur blanc, un sol en marbre, un lavabo encastré et un plan de toilette en marbre.
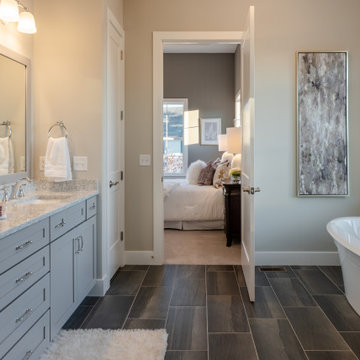
This 2-story home includes a 3- car garage with mudroom entry, an inviting front porch with decorative posts, and a screened-in porch. The home features an open floor plan with 10’ ceilings on the 1st floor and impressive detailing throughout. A dramatic 2-story ceiling creates a grand first impression in the foyer, where hardwood flooring extends into the adjacent formal dining room elegant coffered ceiling accented by craftsman style wainscoting and chair rail. Just beyond the Foyer, the great room with a 2-story ceiling, the kitchen, breakfast area, and hearth room share an open plan. The spacious kitchen includes that opens to the breakfast area, quartz countertops with tile backsplash, stainless steel appliances, attractive cabinetry with crown molding, and a corner pantry. The connecting hearth room is a cozy retreat that includes a gas fireplace with stone surround and shiplap. The floor plan also includes a study with French doors and a convenient bonus room for additional flexible living space. The first-floor owner’s suite boasts an expansive closet, and a private bathroom with a shower, freestanding tub, and double bowl vanity. On the 2nd floor is a versatile loft area overlooking the great room, 2 full baths, and 3 bedrooms with spacious closets.
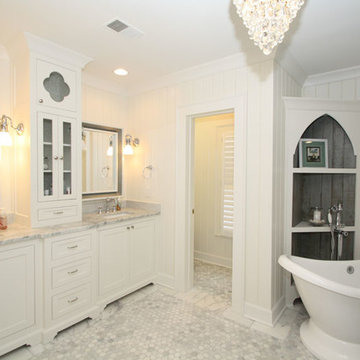
Aménagement d'une très grande salle de bain principale craftsman avec un lavabo encastré, un placard en trompe-l'oeil, des portes de placard blanches, un plan de toilette en granite, une baignoire indépendante, une douche double, WC séparés, un carrelage blanc, des carreaux de céramique, un mur blanc et un sol en carrelage de céramique.
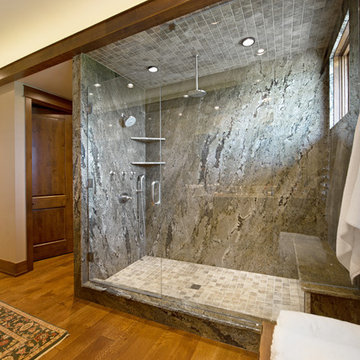
A Brilliant Photo - Agneiszka Wormus
Idées déco pour une très grande salle de bain principale craftsman en bois brun avec un placard en trompe-l'oeil, un plan de toilette en granite, un carrelage gris, un carrelage de pierre, un mur blanc et un sol en bois brun.
Idées déco pour une très grande salle de bain principale craftsman en bois brun avec un placard en trompe-l'oeil, un plan de toilette en granite, un carrelage gris, un carrelage de pierre, un mur blanc et un sol en bois brun.
Idées déco de très grandes salles de bains et WC craftsman
1

