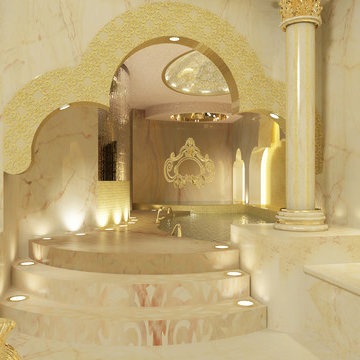Idées déco de très grandes salles de bains et WC jaunes
Trier par :
Budget
Trier par:Populaires du jour
1 - 20 sur 170 photos

Master bathroom reconfigured into a calming 2nd floor oasis with adjoining guest bedroom transforming into a large closet and dressing room. New hardwood flooring and sage green walls warm this soft grey and white pallet.
After Photos by: 8183 Studio
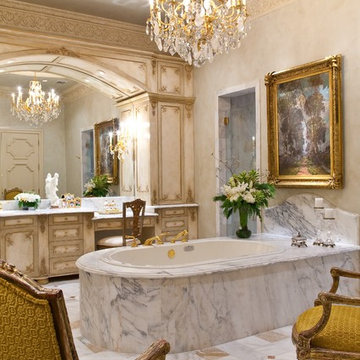
Bathing in this great room would be like experiencing an Impressionist painting! We imitated the cabinets of the Paris Ritz Carlton for the vanity with marbled panels and gilded cartouches, and delicately colorwashed the walls and ceiling for an affirming atmosphere of romance & beauty! Photo by the great Dan Piassick!
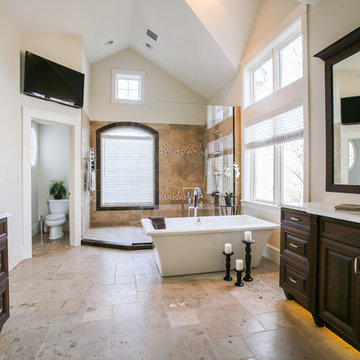
Project by Wiles Design Group. Their Cedar Rapids-based design studio serves the entire Midwest, including Iowa City, Dubuque, Davenport, and Waterloo, as well as North Missouri and St. Louis.
For more about Wiles Design Group, see here: https://wilesdesigngroup.com/
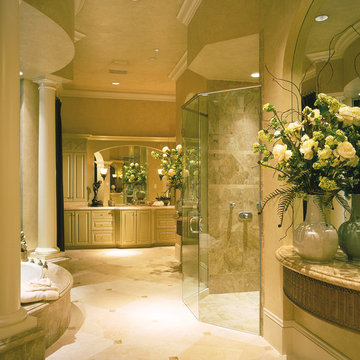
The Sater Design Collection's luxury, Contemporary, Mediterranean home plan "Molina" (Plan #6931). http://saterdesign.com/product/molina/
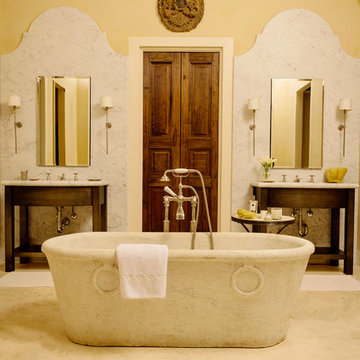
Master Bath. Tuscan Villa-inspired home in Nashville | Architect: Brian O’Keefe Architect, P.C. | Interior Designer: Mary Spalding | Photographer: Alan Clark
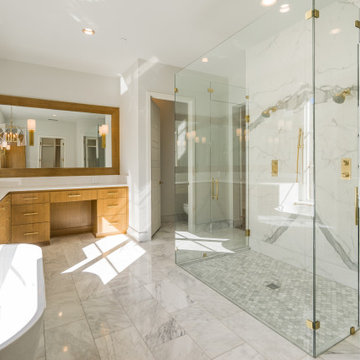
Aménagement d'une très grande salle de bain principale contemporaine en bois clair avec un placard à porte plane, une baignoire indépendante, une douche double, WC à poser, un mur blanc, un lavabo encastré, un sol blanc, une cabine de douche à porte battante, un plan de toilette blanc, des toilettes cachées, meuble simple vasque, meuble-lavabo encastré, du carrelage en marbre, un sol en marbre, un carrelage blanc et un plan de toilette en marbre.

Carlos Yagüe para MASFOTOGENICA FOTOGRAFÍA
Aménagement d'une très grande salle de bain principale contemporaine avec des portes de placard noires, une douche à l'italienne, un carrelage noir, des carreaux de céramique, un mur noir, un sol en carrelage de céramique, une vasque, un bain bouillonnant, un plan de toilette en bois, un sol noir, un plan de toilette noir et un placard à porte plane.
Aménagement d'une très grande salle de bain principale contemporaine avec des portes de placard noires, une douche à l'italienne, un carrelage noir, des carreaux de céramique, un mur noir, un sol en carrelage de céramique, une vasque, un bain bouillonnant, un plan de toilette en bois, un sol noir, un plan de toilette noir et un placard à porte plane.
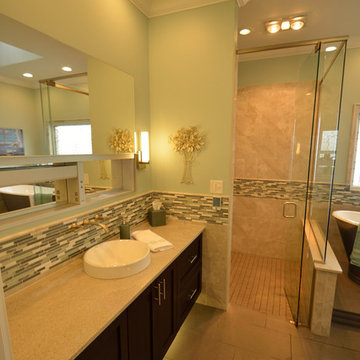
The bathroom was completely gutted, we removed a closet and built a larger shower. The enlarged shower features Moen vertical spa with multiples functions including a Hansgrohe shower head, ceiling-mount rain head and a hand-held on the bar. Storage features include a recessed niche with shelf and a floating corner seat. 12" glass mosaic feature strip that continues throughout the whole bathroom. Tile is 12" x 24" marble tile with offset pattern. 1" x 2" fabric tile adorns the floor. There is a ceiling heating lamp for warmth. Heavy clear glass frameless hinged door with brushed nickel trim.
We installed two wall-mounted custom-made floating vanities with Granite countertops and Kohler vessel bowls in white with Moen wall-mounted faucets in brushed nickel.
Robern Uplift medicine cabinet comes with electrical outlets, night lights, anti-fogging and interior lighting. Security lock box for personal valuables and medications. 48" x 27" x 6" deep.
Flooring is 12" x 24" fabric floor tile in an offset pattern with perfectly heated floor. Controls are mounted by the vanity. A 6" platform take you to the freestanding tub with brushed nickel exterior with acrylic interior and a Moen floor mount free-standing tub faucet.
Wall tile is half wall which matches the shower wall.
http://www.melissamannphotography.com/
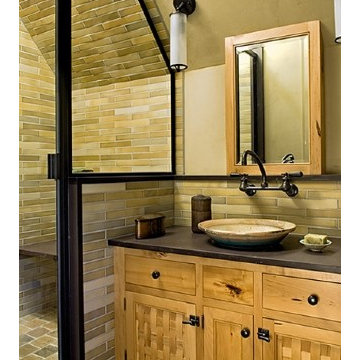
Photography by Rob Karosis
Idées déco pour une très grande douche en alcôve principale montagne en bois clair avec une vasque, un placard en trompe-l'oeil, un plan de toilette en calcaire, un carrelage marron, des carreaux de céramique, un mur marron, un sol en carrelage de céramique, un sol marron et une cabine de douche à porte battante.
Idées déco pour une très grande douche en alcôve principale montagne en bois clair avec une vasque, un placard en trompe-l'oeil, un plan de toilette en calcaire, un carrelage marron, des carreaux de céramique, un mur marron, un sol en carrelage de céramique, un sol marron et une cabine de douche à porte battante.

Custom Luxury Bathrooms by Fratantoni Interior Designers!!
Follow us on Pinterest, Twitter, Instagram and Facebook for more inspiring photos!!
Inspiration pour une très grande salle d'eau victorienne en bois clair avec une vasque, mosaïque, un carrelage beige, un mur beige, un sol en travertin, un plan de toilette en quartz modifié et un placard avec porte à panneau encastré.
Inspiration pour une très grande salle d'eau victorienne en bois clair avec une vasque, mosaïque, un carrelage beige, un mur beige, un sol en travertin, un plan de toilette en quartz modifié et un placard avec porte à panneau encastré.
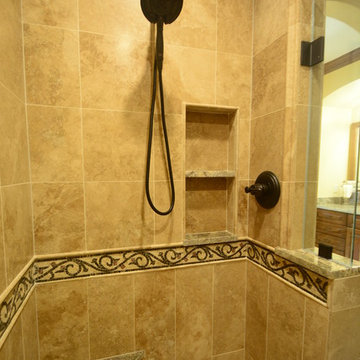
Completed in conbination with a master suite finish upgrade. This was a gutt and remodel. Tuscan inspired 3-room master bathroom. 3 vanities. His and hers vanityies in the main space plus a vessel sink vanity adjacent to the toilet and shower. Tub room features a make-up vanity and storage cabinets. Granite countertops. Decorative stone mosaics and oil rubbed bronze hardware and fixtures. Arches help recenter an asymmetrical space.
One Room at a Time, Inc.
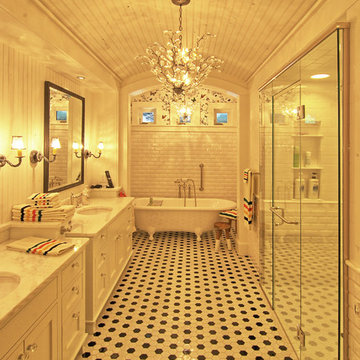
Northway Construction
Idée de décoration pour une très grande salle de bain principale chalet avec un lavabo encastré, un placard à porte shaker, des portes de placard blanches, un plan de toilette en marbre, une baignoire sur pieds, une douche à l'italienne, un carrelage multicolore, des carreaux de porcelaine, un mur blanc et un sol en carrelage de porcelaine.
Idée de décoration pour une très grande salle de bain principale chalet avec un lavabo encastré, un placard à porte shaker, des portes de placard blanches, un plan de toilette en marbre, une baignoire sur pieds, une douche à l'italienne, un carrelage multicolore, des carreaux de porcelaine, un mur blanc et un sol en carrelage de porcelaine.
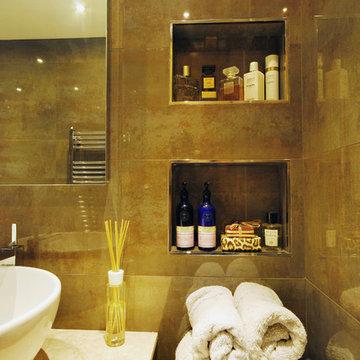
Fine House Studio
Exemple d'une très grande salle de bain principale tendance avec une vasque, un plan de toilette en calcaire, une douche ouverte, WC suspendus, un carrelage marron, un carrelage de pierre, un mur marron et un sol en calcaire.
Exemple d'une très grande salle de bain principale tendance avec une vasque, un plan de toilette en calcaire, une douche ouverte, WC suspendus, un carrelage marron, un carrelage de pierre, un mur marron et un sol en calcaire.
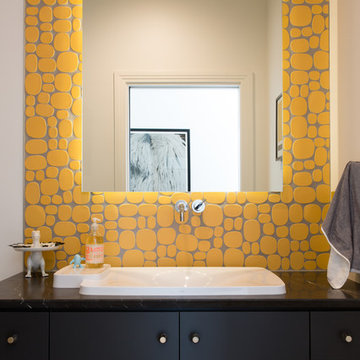
The North bathroom features Rex Roy Studio solar yellow ceramic tile by Modwalls, a custom vanity, marble countertop with knife-edge detail, and Axor Bouroullec faucets.
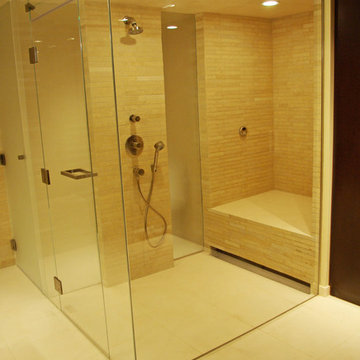
Stacked Limestone Steam Shower in Castro District, San Francisco. Tile Provided by Walker Zanger.
Exemple d'une très grande salle de bain principale tendance avec une douche à l'italienne, un carrelage beige, un carrelage de pierre et un sol en calcaire.
Exemple d'une très grande salle de bain principale tendance avec une douche à l'italienne, un carrelage beige, un carrelage de pierre et un sol en calcaire.
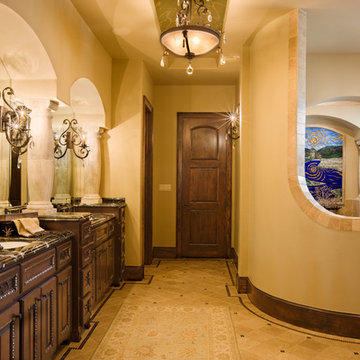
These Great Bathrooms exude luxury but also livability.
Aménagement d'une très grande salle de bain méditerranéenne.
Aménagement d'une très grande salle de bain méditerranéenne.
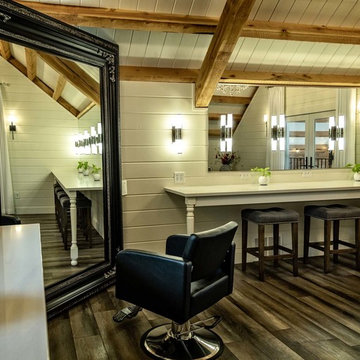
Exterior of farmhouse style post and beam wedding venue.
Cette photo montre un très grand WC et toilettes nature.
Cette photo montre un très grand WC et toilettes nature.
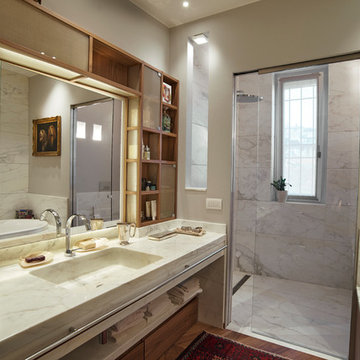
Cette image montre une très grande salle de bain principale traditionnelle en bois brun avec une baignoire posée, une douche à l'italienne, WC à poser, un carrelage blanc, du carrelage en marbre, un mur beige, un sol en bois brun, un lavabo intégré, un plan de toilette en marbre, un sol marron, une cabine de douche à porte coulissante, un plan de toilette blanc et un placard à porte plane.
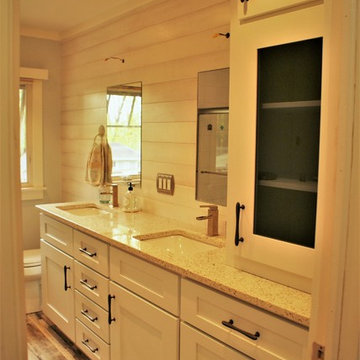
Cape Cod Inspired Bathroom
Light Blue Cabinetry
Slate Hardware and Grey Glass
Recycled Glass Counter-top
Semi-Transparent Wall Planking
Frameless Mirrors
Square Double Sink
Idées déco de très grandes salles de bains et WC jaunes
1


