Idées déco de très grandes salles de bains et WC rétro
Trier par :
Budget
Trier par:Populaires du jour
1 - 20 sur 215 photos
1 sur 3

Exemple d'une très grande salle de bain principale rétro en bois brun avec un placard à porte plane, une baignoire indépendante, une douche double, un mur blanc, un sol en carrelage de porcelaine, un lavabo encastré, un plan de toilette en quartz modifié, un sol gris et une cabine de douche à porte battante.
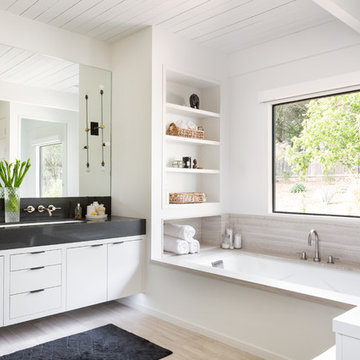
Inspiration pour une très grande salle de bain principale vintage avec un placard à porte plane, des portes de placard blanches, une baignoire en alcôve, un mur blanc et un lavabo posé.

Transitional art deco master ensuite with a freestanding tub and a natural walnut double vanity. Tiled-wall feature of floral marble.
Photos by VLG Photography

Idée de décoration pour une très grande salle de bain principale vintage en bois brun avec un placard à porte plane, une baignoire indépendante, un espace douche bain, WC à poser, un carrelage bleu, un carrelage en pâte de verre, un mur bleu, un sol en terrazzo, une vasque, un plan de toilette en quartz modifié, un sol beige, une cabine de douche à porte battante, un plan de toilette blanc, meuble simple vasque et meuble-lavabo suspendu.
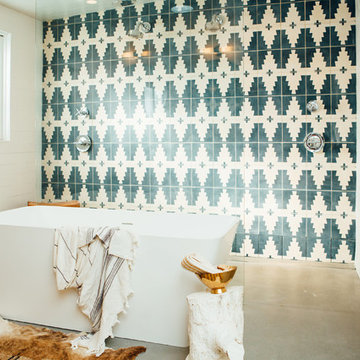
Inspiration pour une très grande salle de bain principale vintage avec une baignoire indépendante, une douche ouverte, un carrelage multicolore, un mur multicolore, sol en béton ciré, un plan de toilette en bois, un sol gris et aucune cabine.

Master bathroom's fireplace, marble countertops, and the bathtubs marble tub surround.
Cette image montre une très grande salle de bain principale vintage avec un placard à porte vitrée, des portes de placard grises, une baignoire posée, un espace douche bain, WC à poser, un carrelage gris, du carrelage en marbre, un mur blanc, un sol en carrelage de terre cuite, un lavabo posé, un plan de toilette en marbre, un sol blanc, une cabine de douche à porte battante, un plan de toilette gris, un banc de douche, meuble double vasque, meuble-lavabo encastré, un plafond à caissons et du lambris.
Cette image montre une très grande salle de bain principale vintage avec un placard à porte vitrée, des portes de placard grises, une baignoire posée, un espace douche bain, WC à poser, un carrelage gris, du carrelage en marbre, un mur blanc, un sol en carrelage de terre cuite, un lavabo posé, un plan de toilette en marbre, un sol blanc, une cabine de douche à porte battante, un plan de toilette gris, un banc de douche, meuble double vasque, meuble-lavabo encastré, un plafond à caissons et du lambris.
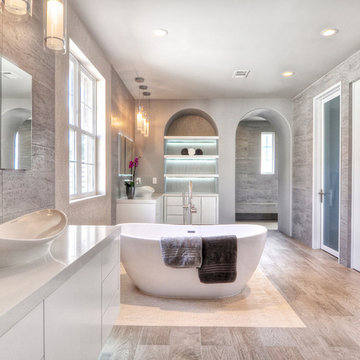
Total renovation of a traditional master bathroom into a modern showpiece. m.a.p. interiors created the new floor plan, custom designed the floating vanities and other built-ins, and selected all the finishing materials for the space. The result is a serene master bath with spa quality and understated elegance.
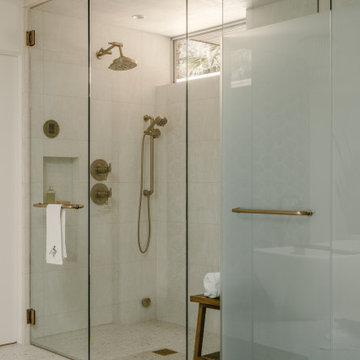
Steam shower and water closet meld together seamlessly through the custom glass door and tile design. The terrazzo looking porcelain tile with the curbless entry creates a seamless transition, and the transom window in the shower, not only allows for fresh air, but also provides mountain views from both the shower and the water closet.
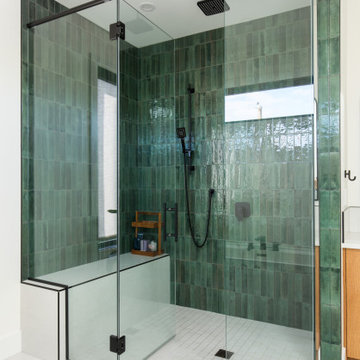
From 2020 to 2022 we had the opportunity to work with this wonderful client building in Altadore. We were so fortunate to help them build their family dream home. They wanted to add some fun pops of color and make it their own. So we implemented green and blue tiles into the bathrooms. The kitchen is extremely fashion forward with open shelves on either side of the hoodfan, and the wooden handles throughout. There are nodes to mid century modern in this home that give it a classic look. Our favorite details are the stair handrail, and the natural flagstone fireplace. The fun, cozy upper hall reading area is a reader’s paradise. This home is both stylish and perfect for a young busy family.
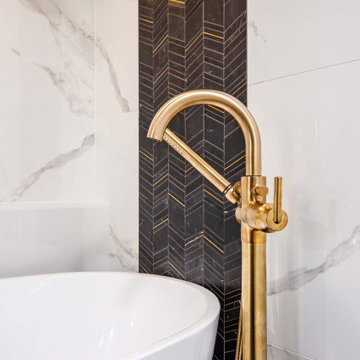
Flooring: SOHO: - Elementary Mica - Color: Matte
Shower Walls: Elysium - Color: Calacatta Dorado Polished
Shower Wall Niche Accent: - Bedrosians - Ferrara Honed Chevron Marble Mosaic Tile in Nero
Shower Floor: Elysium - Color: Calacatta Dorado 3”x3” Hex Mosaic
Cabinet: Homecrest - Door Style: Chalet - Color: Maple Fallow
Hardware: - Top Knobs - Davenport - Honey Bronze
Countertop: Quartz - Calafata Oro
Glass Enclosure: Frameless 3/8” Clear Tempered Glass
Designer: Noelle Garrison
Installation: J&J Carpet One Floor and Home
Photography: Trish Figari, LLC
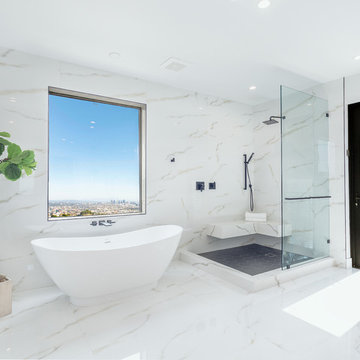
Inspiration pour une très grande salle de bain principale vintage avec une baignoire indépendante, une douche d'angle, un sol blanc, un plan de toilette blanc, un carrelage blanc, un mur blanc, aucune cabine, un sol en marbre et un banc de douche.
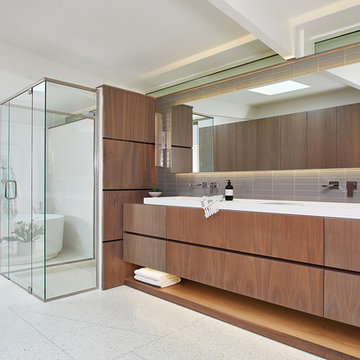
Aménagement d'une très grande salle de bain principale rétro en bois foncé avec un placard à porte plane, une baignoire indépendante, une douche à l'italienne, un carrelage gris, un carrelage métro, un mur blanc, sol en béton ciré, une grande vasque, un sol blanc, une cabine de douche à porte battante et un plan de toilette en bois.

Master bathroom addition. Terrazzo tile floors, and free standing tub.
Idées déco pour une très grande salle de bain principale rétro avec un placard à porte plane, une douche ouverte, un plan de toilette en quartz modifié, meuble double vasque et meuble-lavabo suspendu.
Idées déco pour une très grande salle de bain principale rétro avec un placard à porte plane, une douche ouverte, un plan de toilette en quartz modifié, meuble double vasque et meuble-lavabo suspendu.

Here is an architecturally built house from the early 1970's which was brought into the new century during this complete home remodel by opening up the main living space with two small additions off the back of the house creating a seamless exterior wall, dropping the floor to one level throughout, exposing the post an beam supports, creating main level on-suite, den/office space, refurbishing the existing powder room, adding a butlers pantry, creating an over sized kitchen with 17' island, refurbishing the existing bedrooms and creating a new master bedroom floor plan with walk in closet, adding an upstairs bonus room off an existing porch, remodeling the existing guest bathroom, and creating an in-law suite out of the existing workshop and garden tool room.vanity

Mid Century Modern Contemporary design. White quartersawn veneer oak cabinets and white paint Crystal Cabinets
Réalisation d'une très grande salle de bain principale vintage en bois foncé avec un placard à porte plane, une baignoire encastrée, un carrelage gris, un lavabo encastré, un sol gris, un plan de toilette blanc, une niche, meuble double vasque et meuble-lavabo suspendu.
Réalisation d'une très grande salle de bain principale vintage en bois foncé avec un placard à porte plane, une baignoire encastrée, un carrelage gris, un lavabo encastré, un sol gris, un plan de toilette blanc, une niche, meuble double vasque et meuble-lavabo suspendu.
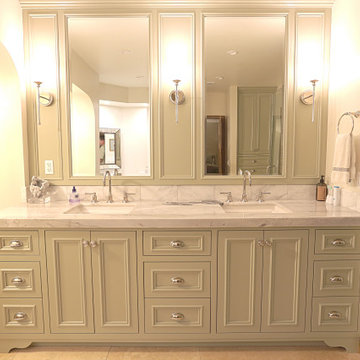
Complete Master Bathroom remodel with new vanity, make-up station, bathtub, shower, and custom cabinets.
Idées déco pour une très grande douche en alcôve principale rétro avec un placard avec porte à panneau encastré, des portes de placards vertess, une baignoire indépendante, WC à poser, un carrelage blanc, du carrelage en marbre, un mur jaune, un sol en carrelage de céramique, un plan vasque, un plan de toilette en quartz, un sol beige, une cabine de douche à porte battante, un plan de toilette blanc, un banc de douche, meuble double vasque et meuble-lavabo encastré.
Idées déco pour une très grande douche en alcôve principale rétro avec un placard avec porte à panneau encastré, des portes de placards vertess, une baignoire indépendante, WC à poser, un carrelage blanc, du carrelage en marbre, un mur jaune, un sol en carrelage de céramique, un plan vasque, un plan de toilette en quartz, un sol beige, une cabine de douche à porte battante, un plan de toilette blanc, un banc de douche, meuble double vasque et meuble-lavabo encastré.

Flooring: SOHO: - Elementary Mica - Color: Matte
Shower Walls: Elysium - Color: Calacatta Dorado Polished
Shower Wall Niche Accent: - Bedrosians - Ferrara Honed Chevron Marble Mosaic Tile in Nero
Shower Floor: Elysium - Color: Calacatta Dorado 3”x3” Hex Mosaic
Cabinet: Homecrest - Door Style: Chalet - Color: Maple Fallow
Hardware: - Top Knobs - Davenport - Honey Bronze
Countertop: Quartz - Calafata Oro
Glass Enclosure: Frameless 3/8” Clear Tempered Glass
Designer: Noelle Garrison
Installation: J&J Carpet One Floor and Home
Photography: Trish Figari, LLC

Design firm Banner Day Interiors uses a clean palette of white and blue bathroom tiles while playing with scale and pattern in this satisfyingly seamless space. Featuring bathroom and shower tile from Fireclay Tile. Sample more colors at fireclaytile.com/samples
TILE SHOWN
Elongated Diamond Tile in Nautical
Small Diamond Sheeted Tile in Calcite
4x8 Tile in Calcite
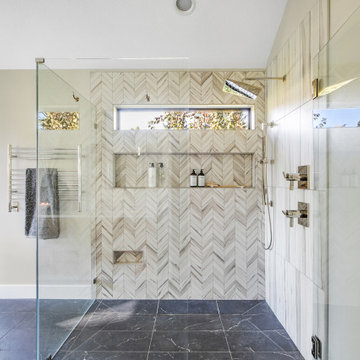
This primary bathroom features a curbless walk-in shower with a linear shower niche, Brizo fixtures, and a toe-kick shaving niche.
Cette photo montre une très grande salle de bain principale rétro en bois brun avec un placard à porte shaker, une baignoire indépendante, une douche à l'italienne, WC à poser, un carrelage blanc, des carreaux de céramique, un mur gris, un sol en carrelage de céramique, un lavabo posé, un plan de toilette en quartz modifié, un sol noir, une cabine de douche à porte battante, un plan de toilette blanc, une niche, meuble double vasque, meuble-lavabo suspendu et un plafond voûté.
Cette photo montre une très grande salle de bain principale rétro en bois brun avec un placard à porte shaker, une baignoire indépendante, une douche à l'italienne, WC à poser, un carrelage blanc, des carreaux de céramique, un mur gris, un sol en carrelage de céramique, un lavabo posé, un plan de toilette en quartz modifié, un sol noir, une cabine de douche à porte battante, un plan de toilette blanc, une niche, meuble double vasque, meuble-lavabo suspendu et un plafond voûté.
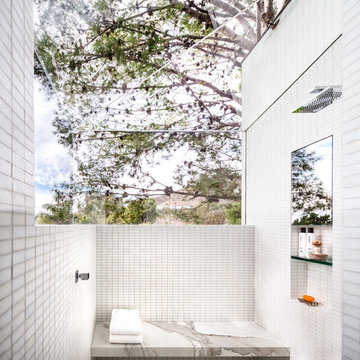
Inspiration pour une très grande salle de bain principale vintage avec une douche ouverte, un carrelage blanc, mosaïque, un mur blanc, un sol en carrelage de céramique, une niche et un banc de douche.
Idées déco de très grandes salles de bains et WC rétro
1

