Idées déco de très grandes salles de séjour avec un manteau de cheminée en brique
Trier par :
Budget
Trier par:Populaires du jour
1 - 20 sur 358 photos
1 sur 3

This is the lanai room where the owners spend their evenings. It has a white-washed wood ceiling with gray beams, a painted brick fireplace, gray wood-look plank tile flooring, a bar with onyx countertops in the distance with a bathroom off to the side, eating space, a sliding barn door that covers an opening into the butler's kitchen. There are sliding glass doors than can close this room off from the breakfast and kitchen area if the owners wish to open the sliding doors to the pool area on nice days. The heating/cooling for this room is zoned separately from the rest of the house. It's their favorite space! Photo by Paul Bonnichsen.

Picture Perfect House
Cette photo montre une très grande salle de séjour chic ouverte avec un mur gris, parquet clair, un manteau de cheminée en brique, un téléviseur indépendant et un sol gris.
Cette photo montre une très grande salle de séjour chic ouverte avec un mur gris, parquet clair, un manteau de cheminée en brique, un téléviseur indépendant et un sol gris.
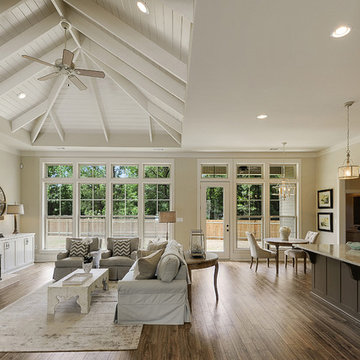
Exemple d'une très grande salle de séjour chic ouverte avec un mur beige, un sol en bois brun, une cheminée standard, un manteau de cheminée en brique et aucun téléviseur.
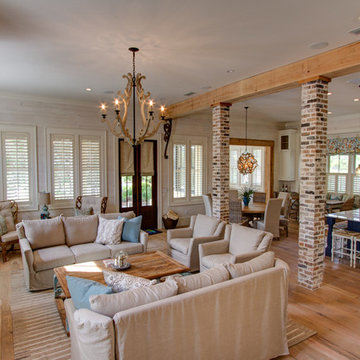
Softly washed brick with shades of white along with white wash tongue and groove or as others call it, shiplap. Chandelier is by Currey Lighting! Reclaimed wood furnishings make this home warm and inviting. Linen Slip covered sofas and chairs can be removed and washed! Photography by Fletcher Isaacs.
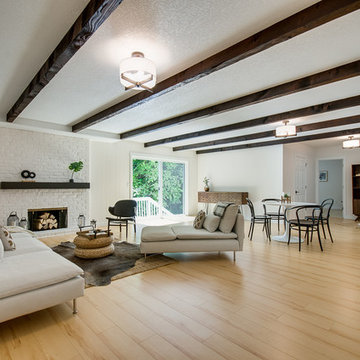
Réalisation d'une très grande salle de séjour tradition ouverte avec un mur beige, parquet clair, une cheminée standard, un manteau de cheminée en brique, aucun téléviseur et un sol marron.
A marble high top divides the game room from the billiard area, providing a spot to watch a pool tournament, as well as additional space for family and friends to eat and drink.
DaubmanPhotography@Cox.net

The dark paint on the high ceiling in this family room gives the space a more warm and inviting feel in an otherwise very open and large room.
Photo by Emily Minton Redfield
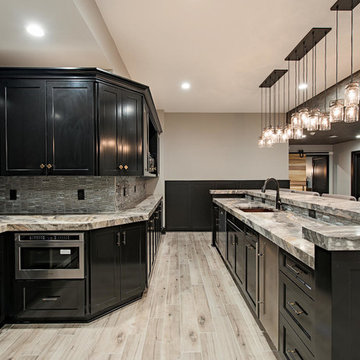
Idées déco pour une très grande salle de séjour classique fermée avec salle de jeu, un mur beige, moquette, une cheminée ribbon, un manteau de cheminée en brique, un téléviseur fixé au mur et un sol beige.
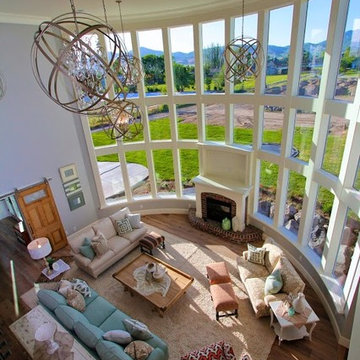
A mix of fun fresh fabrics in coral, green, tan, and more comes together in the functional, fun family room. Comfortable couches in different fabric create a lot of seating. Patterned ottomans add a splash of color. Floor to ceiling curved windows run the length of the room creating a view to die for. Replica antique furniture accents. Unique area rug straight from India and a fireplace with brick surround for cold winter nights. The lighting elevates this family room to the next level.

Andrea Cary
Exemple d'une très grande salle de séjour nature ouverte avec un sol en bois brun, un mur blanc, une cheminée standard, un manteau de cheminée en brique et un téléviseur fixé au mur.
Exemple d'une très grande salle de séjour nature ouverte avec un sol en bois brun, un mur blanc, une cheminée standard, un manteau de cheminée en brique et un téléviseur fixé au mur.
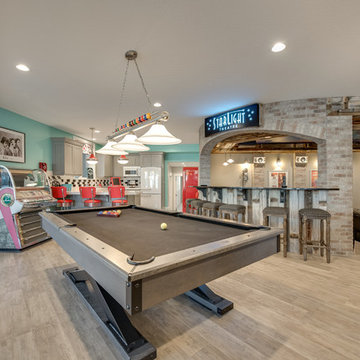
Aménagement d'une très grande salle de séjour classique avec un mur gris, un sol en bois brun, un manteau de cheminée en brique et un sol marron.
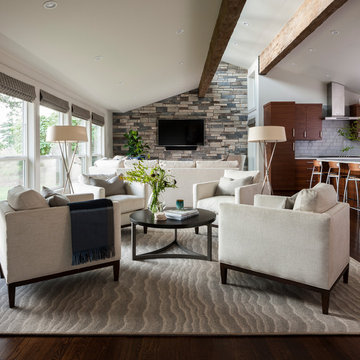
photos: John Granen Photography
Idée de décoration pour une très grande salle de séjour vintage ouverte avec un bar de salon, un mur blanc, parquet foncé, un téléviseur fixé au mur, une cheminée standard et un manteau de cheminée en brique.
Idée de décoration pour une très grande salle de séjour vintage ouverte avec un bar de salon, un mur blanc, parquet foncé, un téléviseur fixé au mur, une cheminée standard et un manteau de cheminée en brique.
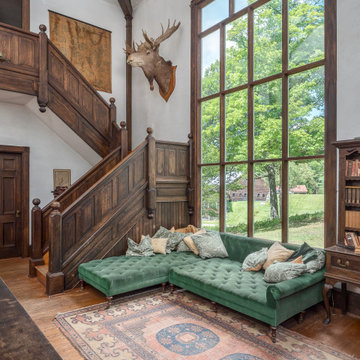
https://www.beangroup.com/homes/45-E-Andover-Road-Andover/ME/04216/AGT-2261431456-942410/index.html
Merrill House is a gracious, Early American Country Estate located in the picturesque Androscoggin River Valley, about a half hour northeast of Sunday River Ski Resort, Maine. This baronial estate, once a trophy of successful American frontier family and railroads industry publisher, Henry Varnum Poor, founder of Standard & Poor’s Corp., is comprised of a grand main house, caretaker’s house, and several barns. Entrance is through a Gothic great hall standing 30’ x 60’ and another 30’ high in the apex of its cathedral ceiling and showcases a granite hearth and mantel 12’ wide.
Owned by the same family for over 225 years, it is currently a family retreat and is available for seasonal weddings and events with the capacity to accommodate 32 overnight guests and 200 outdoor guests. Listed on the National Register of Historic Places, and heralding contributions from Frederick Law Olmsted and Stanford White, the beautiful, legacy property sits on 110 acres of fields and forest with expansive views of the scenic Ellis River Valley and Mahoosuc mountains, offering more than a half-mile of pristine river-front, private spring-fed pond and beach, and 5 acres of manicured lawns and gardens.
The historic property can be envisioned as a magnificent private residence, ski lodge, corporate retreat, hunting and fishing lodge, potential bed and breakfast, farm - with options for organic farming, commercial solar, storage or subdivision.
Showings offered by appointment.

Paint by Sherwin Williams
Body Color - City Loft - SW 7631
Trim Color - Custom Color - SW 8975/3535
Master Suite & Guest Bath - Site White - SW 7070
Girls' Rooms & Bath - White Beet - SW 6287
Exposed Beams & Banister Stain - Banister Beige - SW 3128-B
Gas Fireplace by Heat & Glo
Flooring & Tile by Macadam Floor & Design
Hardwood by Kentwood Floors
Hardwood Product Originals Series - Plateau in Brushed Hard Maple
Kitchen Backsplash by Tierra Sol
Tile Product - Tencer Tiempo in Glossy Shadow
Kitchen Backsplash Accent by Walker Zanger
Tile Product - Duquesa Tile in Jasmine
Sinks by Decolav
Slab Countertops by Wall to Wall Stone Corp
Kitchen Quartz Product True North Calcutta
Master Suite Quartz Product True North Venato Extra
Girls' Bath Quartz Product True North Pebble Beach
All Other Quartz Product True North Light Silt
Windows by Milgard Windows & Doors
Window Product Style Line® Series
Window Supplier Troyco - Window & Door
Window Treatments by Budget Blinds
Lighting by Destination Lighting
Fixtures by Crystorama Lighting
Interior Design by Tiffany Home Design
Custom Cabinetry & Storage by Northwood Cabinets
Customized & Built by Cascade West Development
Photography by ExposioHDR Portland
Original Plans by Alan Mascord Design Associates
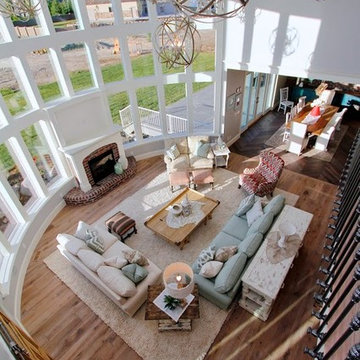
A mix of fun fresh fabrics in coral, green, tan, and more comes together in the functional, fun family room. Comfortable couches in different fabric create a lot of seating. Patterned ottomans add a splash of color. Floor to ceiling curved windows run the length of the room creating a view to die for. Replica antique furniture accents. Unique area rug straight from India and a fireplace with brick surround for cold winter nights. The lighting elevates this family room to the next level.
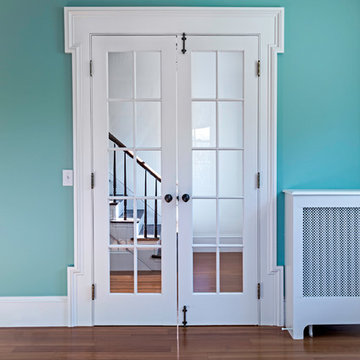
Cette image montre une très grande salle de séjour marine fermée avec une salle de musique, un mur bleu, un sol en bois brun, une cheminée standard, aucun téléviseur et un manteau de cheminée en brique.
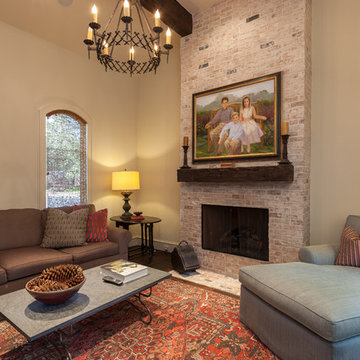
Connie Anderson
Cette image montre une très grande salle de séjour traditionnelle fermée avec un mur blanc, parquet foncé, une cheminée standard, un manteau de cheminée en brique, aucun téléviseur et un sol marron.
Cette image montre une très grande salle de séjour traditionnelle fermée avec un mur blanc, parquet foncé, une cheminée standard, un manteau de cheminée en brique, aucun téléviseur et un sol marron.
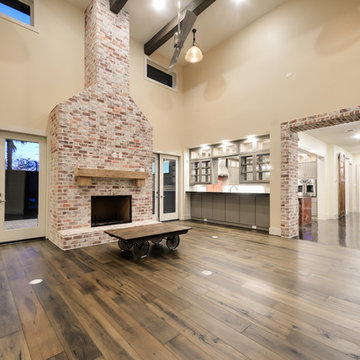
Idées déco pour une très grande salle de séjour classique ouverte avec un bar de salon, un mur beige, un sol en bois brun, une cheminée standard, un manteau de cheminée en brique et un téléviseur fixé au mur.
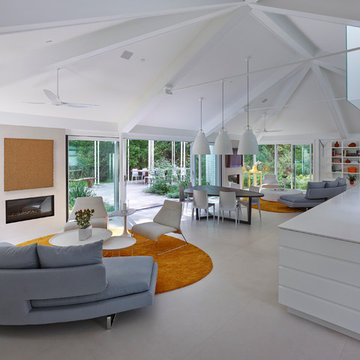
@2014 ALAN KARCHMER
Cette image montre une très grande salle de séjour minimaliste ouverte avec un mur blanc, une cheminée standard, un téléviseur fixé au mur, salle de jeu, un sol en carrelage de céramique et un manteau de cheminée en brique.
Cette image montre une très grande salle de séjour minimaliste ouverte avec un mur blanc, une cheminée standard, un téléviseur fixé au mur, salle de jeu, un sol en carrelage de céramique et un manteau de cheminée en brique.
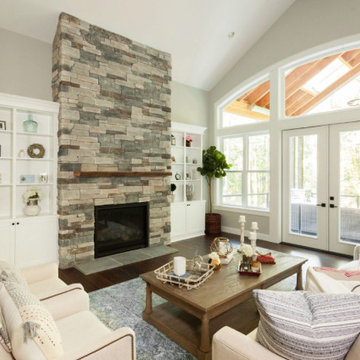
Floor to ceiling stone fireplace makes a dramatic statement in this large family room. Double doors lead seamlessly to expansive covered outdoor living, perfect for year round use in the Pacific Northwest.
Idées déco de très grandes salles de séjour avec un manteau de cheminée en brique
1