Idées déco de très grandes salles de séjour méditerranéennes
Trier par :
Budget
Trier par:Populaires du jour
21 - 40 sur 355 photos
1 sur 3
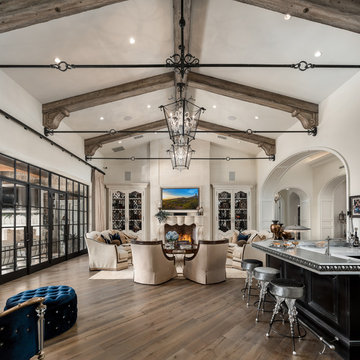
Cette image montre une très grande salle de séjour méditerranéenne ouverte avec un bar de salon, un mur blanc, un sol en bois brun, une cheminée standard, un manteau de cheminée en pierre, un téléviseur fixé au mur et un sol marron.
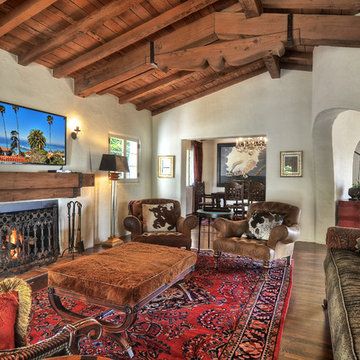
Cette image montre une très grande salle de séjour méditerranéenne ouverte avec un mur blanc, parquet foncé, une cheminée double-face, un manteau de cheminée en plâtre et un téléviseur fixé au mur.
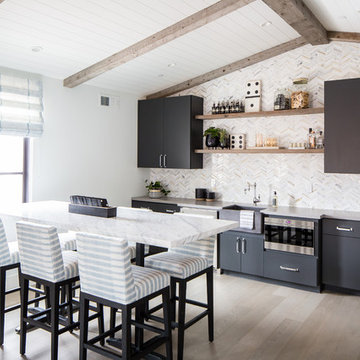
Ryan Garvin
Aménagement d'une très grande salle de séjour méditerranéenne ouverte avec salle de jeu, un mur blanc, parquet clair et un téléviseur fixé au mur.
Aménagement d'une très grande salle de séjour méditerranéenne ouverte avec salle de jeu, un mur blanc, parquet clair et un téléviseur fixé au mur.
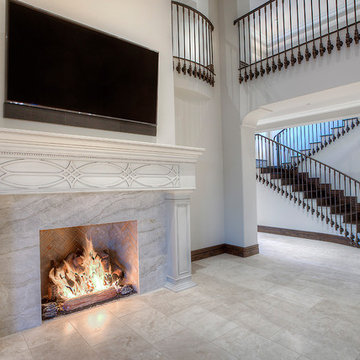
We love this living rooms custom fireplace, mantel, and natural stone flooring.
Aménagement d'une très grande salle de séjour méditerranéenne ouverte avec un mur blanc, un sol en marbre, une cheminée standard, un manteau de cheminée en pierre, aucun téléviseur, un sol multicolore, un plafond à caissons et du lambris.
Aménagement d'une très grande salle de séjour méditerranéenne ouverte avec un mur blanc, un sol en marbre, une cheminée standard, un manteau de cheminée en pierre, aucun téléviseur, un sol multicolore, un plafond à caissons et du lambris.
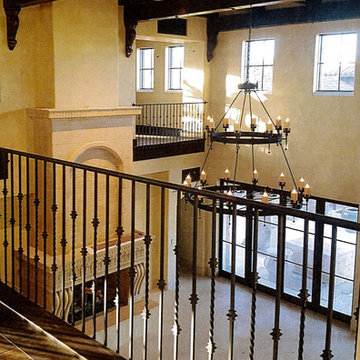
The two-story great room in a custom Tuscan villa style home, designed and built by Premier Building. Custom lighting by Laura Lee Designs.
Réalisation d'une très grande salle de séjour mansardée ou avec mezzanine méditerranéenne avec un mur beige, un sol en travertin, une cheminée standard, un manteau de cheminée en pierre, aucun téléviseur et un sol beige.
Réalisation d'une très grande salle de séjour mansardée ou avec mezzanine méditerranéenne avec un mur beige, un sol en travertin, une cheminée standard, un manteau de cheminée en pierre, aucun téléviseur et un sol beige.
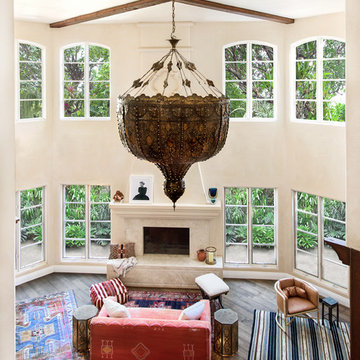
Marc Angeles
Aménagement d'une très grande salle de séjour méditerranéenne ouverte avec un mur beige, une cheminée standard, un manteau de cheminée en pierre et un sol en bois brun.
Aménagement d'une très grande salle de séjour méditerranéenne ouverte avec un mur beige, une cheminée standard, un manteau de cheminée en pierre et un sol en bois brun.
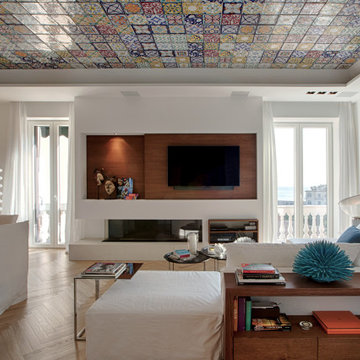
La zona living aperta verso il mare,
incorniciata da un “cielo di ceramiche” dipinte a mano.
La parete Tv con il camino lineare divide in maniera immaginaria i due ambienti pranzo e salotto.
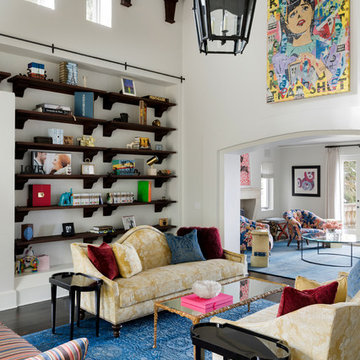
©2017 Spacecrafting Photography
Idée de décoration pour une très grande salle de séjour méditerranéenne fermée avec une bibliothèque ou un coin lecture, un mur blanc, parquet foncé, aucune cheminée, un manteau de cheminée en bois, aucun téléviseur et un sol marron.
Idée de décoration pour une très grande salle de séjour méditerranéenne fermée avec une bibliothèque ou un coin lecture, un mur blanc, parquet foncé, aucune cheminée, un manteau de cheminée en bois, aucun téléviseur et un sol marron.
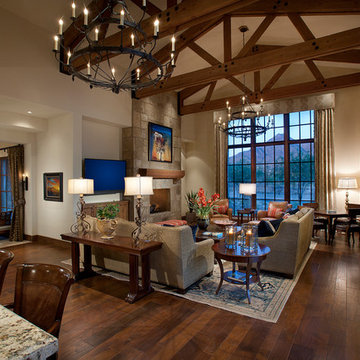
The genesis of design for this desert retreat was the informal dining area in which the clients, along with family and friends, would gather.
Located in north Scottsdale’s prestigious Silverleaf, this ranch hacienda offers 6,500 square feet of gracious hospitality for family and friends. Focused around the informal dining area, the home’s living spaces, both indoor and outdoor, offer warmth of materials and proximity for expansion of the casual dining space that the owners envisioned for hosting gatherings to include their two grown children, parents, and many friends.
The kitchen, adjacent to the informal dining, serves as the functioning heart of the home and is open to the great room, informal dining room, and office, and is mere steps away from the outdoor patio lounge and poolside guest casita. Additionally, the main house master suite enjoys spectacular vistas of the adjacent McDowell mountains and distant Phoenix city lights.
The clients, who desired ample guest quarters for their visiting adult children, decided on a detached guest casita featuring two bedroom suites, a living area, and a small kitchen. The guest casita’s spectacular bedroom mountain views are surpassed only by the living area views of distant mountains seen beyond the spectacular pool and outdoor living spaces.
Project Details | Desert Retreat, Silverleaf – Scottsdale, AZ
Architect: C.P. Drewett, AIA, NCARB; Drewett Works, Scottsdale, AZ
Builder: Sonora West Development, Scottsdale, AZ
Photographer: Dino Tonn
Featured in Phoenix Home and Garden, May 2015, “Sporting Style: Golf Enthusiast Christie Austin Earns Top Scores on the Home Front”
See more of this project here: http://drewettworks.com/desert-retreat-at-silverleaf/
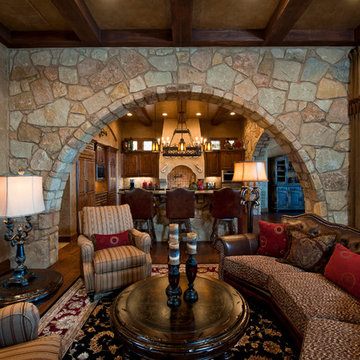
Cette photo montre une très grande salle de séjour méditerranéenne ouverte avec un mur beige, un sol en bois brun, une cheminée standard et un manteau de cheminée en pierre.
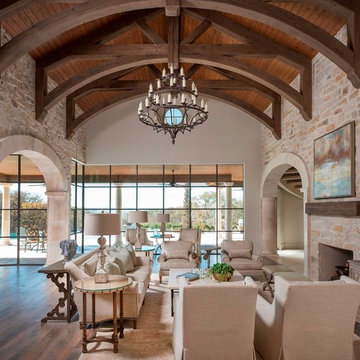
Photos by Dan Piassick
Inspiration pour une très grande salle de séjour méditerranéenne ouverte avec un mur blanc, parquet clair, une cheminée standard, un manteau de cheminée en pierre et un téléviseur fixé au mur.
Inspiration pour une très grande salle de séjour méditerranéenne ouverte avec un mur blanc, parquet clair, une cheminée standard, un manteau de cheminée en pierre et un téléviseur fixé au mur.
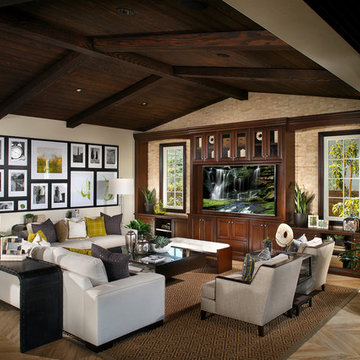
AG Photography
Exemple d'une très grande salle de séjour méditerranéenne ouverte avec un mur beige, un téléviseur encastré et parquet clair.
Exemple d'une très grande salle de séjour méditerranéenne ouverte avec un mur beige, un téléviseur encastré et parquet clair.
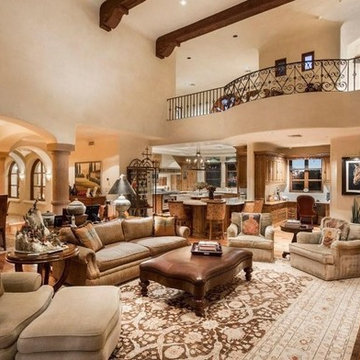
World Renowned Luxury Home Builder Fratantoni Luxury Estates built these beautiful Living Rooms!! They build homes for families all over the country in any size and style. They also have in-house Architecture Firm Fratantoni Design and world-class interior designer Firm Fratantoni Interior Designers! Hire one or all three companies to design, build and or remodel your home!
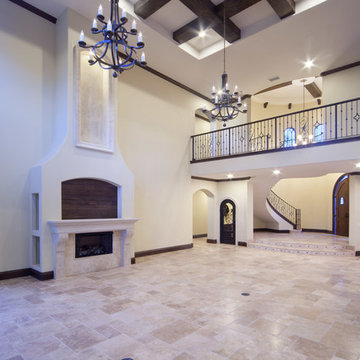
The two-story great room in this 6,300 square foot custom home by Orlando Custom Home Builder Jorge Ulibarri opens to the kitchen and draws the eye upwards to a soaring fireplace with an 8-foot high niche made of precast stone. An wrought iron balcony walkway connects the two wings and overlooks the family room below. The ceiling treatment showcases a grid of wood beams. Photo credit: Harvey Smith
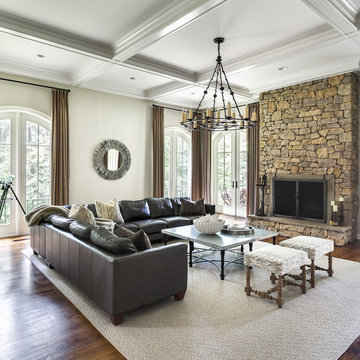
Expansive family room off the kitchen, also designed in a neutral palette, but using more mushroom tones and creams here. I designed a wall unit to fill the entire fourth wall to hold the large screen tv and provide storage below.
Chandelier is by Paul Ferrante & custom sized, ottoman by RTfacts, with zinc top, very practical for kids, sectional was existing, purchased by clients. The velvet drapery serves to soften the walls, pull tones from the sectional and fireplace and keep the room from becoming too casual.
photography by Robert Granoff
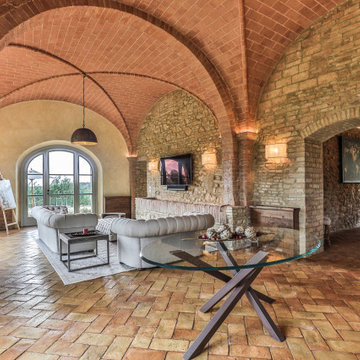
Spazio multifunzionale con angolo tv e camino
Exemple d'une très grande salle de séjour mansardée ou avec mezzanine méditerranéenne avec un mur jaune, un sol en brique, une cheminée standard, un manteau de cheminée en bois, un téléviseur fixé au mur, un sol rouge et un plafond voûté.
Exemple d'une très grande salle de séjour mansardée ou avec mezzanine méditerranéenne avec un mur jaune, un sol en brique, une cheminée standard, un manteau de cheminée en bois, un téléviseur fixé au mur, un sol rouge et un plafond voûté.
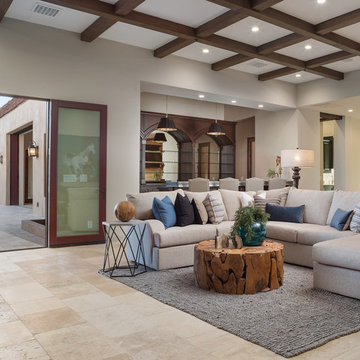
Cantabrica Estates is a private gated community located in North Scottsdale. Spec home available along with build-to-suit and incredible view lots.
For more information contact Vicki Kaplan at Arizona Best Real Estate
Spec Home Built By: LaBlonde Homes
Photography by: Leland Gebhardt
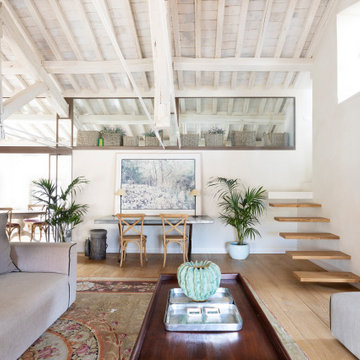
Idée de décoration pour une très grande salle de séjour méditerranéenne avec parquet clair.
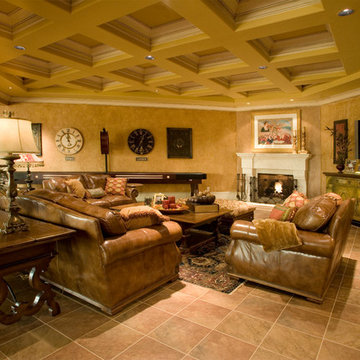
Leisure Room of The Sater Design Collection's Tuscan, Luxury Home Plan - "Villa Sabina" (Plan #8086). saterdesign.com
Cette photo montre une très grande salle de séjour méditerranéenne ouverte avec un mur beige, un sol en carrelage de céramique, une cheminée standard, un manteau de cheminée en pierre et un téléviseur fixé au mur.
Cette photo montre une très grande salle de séjour méditerranéenne ouverte avec un mur beige, un sol en carrelage de céramique, une cheminée standard, un manteau de cheminée en pierre et un téléviseur fixé au mur.
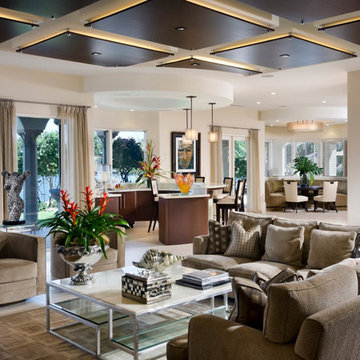
Modern ceiling panels with lighting above giving a perrimeter glow, down lights at center of panels, view to the waterway
Inspiration pour une très grande salle de séjour méditerranéenne ouverte avec un mur beige et un sol en marbre.
Inspiration pour une très grande salle de séjour méditerranéenne ouverte avec un mur beige et un sol en marbre.
Idées déco de très grandes salles de séjour méditerranéennes
2