Idées déco de très grandes salles de séjour
Trier par :
Budget
Trier par:Populaires du jour
121 - 140 sur 8 620 photos
1 sur 2
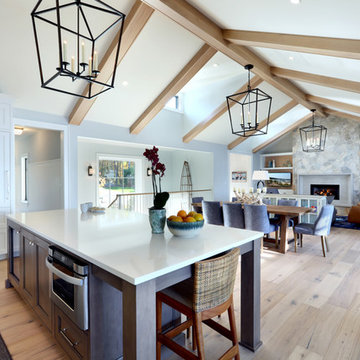
Great Room
Exemple d'une très grande salle de séjour bord de mer ouverte avec parquet clair, une cheminée standard, un manteau de cheminée en pierre, un téléviseur encastré et un mur gris.
Exemple d'une très grande salle de séjour bord de mer ouverte avec parquet clair, une cheminée standard, un manteau de cheminée en pierre, un téléviseur encastré et un mur gris.
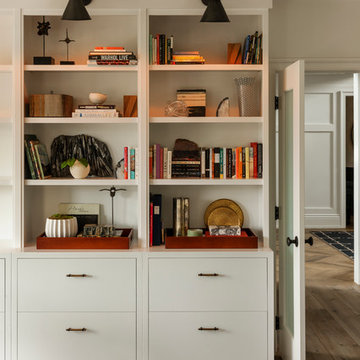
Jason Varney
Cette photo montre une très grande salle de séjour chic avec un mur beige et parquet clair.
Cette photo montre une très grande salle de séjour chic avec un mur beige et parquet clair.
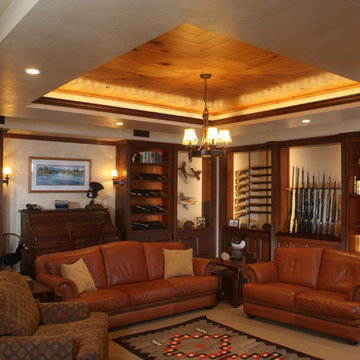
Leave a legacy. Reminiscent of Tuscan villas and country homes that dot the lush Italian countryside, this enduring European-style design features a lush brick courtyard with fountain, a stucco and stone exterior and a classic clay tile roof. Roman arches, arched windows, limestone accents and exterior columns add to its timeless and traditional appeal.
The equally distinctive first floor features a heart-of-the-home kitchen with a barrel-vaulted ceiling covering a large central island and a sitting/hearth room with fireplace. Also featured are a formal dining room, a large living room with a beamed and sloped ceiling and adjacent screened-in porch and a handy pantry or sewing room. Rounding out the first-floor offerings are an exercise room and a large master bedroom suite with his-and-hers closets. A covered terrace off the master bedroom offers a private getaway. Other nearby outdoor spaces include a large pergola and terrace and twin two-car garages.
The spacious lower-level includes a billiards area, home theater, a hearth room with fireplace that opens out into a spacious patio, a handy kitchenette and two additional bedroom suites. You’ll also find a nearby playroom/bunk room and adjacent laundry.
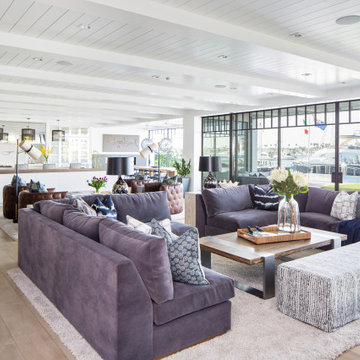
Idée de décoration pour une très grande salle de séjour marine ouverte avec un mur blanc, parquet clair, une cheminée ribbon et un téléviseur fixé au mur.

Ansicht des wandhängenden Wohnzimmermöbels in Räuchereiche. Barschrank in offenem Zustand. Dieser ist im Innenbereich mit Natur-Eiche ausgestattet. Eine Spiegelrückwand und integrierte Lichtleisten geben dem Schrank Tiefe und Lebendigkeit. Die Koffertüren besitzen Einsätze für Gläser und Flaschen. Sideboard mit geschlossenen Schubkästen.
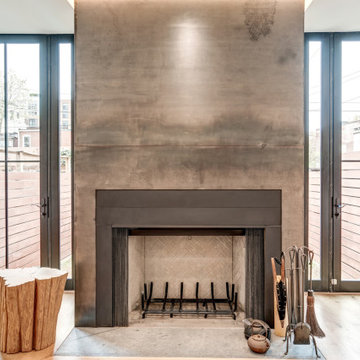
Natural wood burning fireplace with floor to ceiling blackened steel paneling with custom LED lighting.
Réalisation d'une très grande salle de séjour design.
Réalisation d'une très grande salle de séjour design.
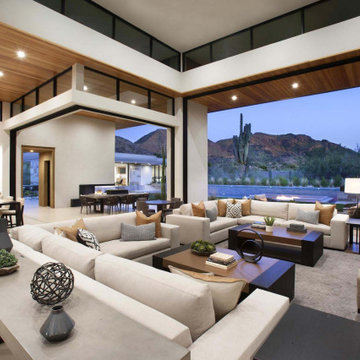
With adjacent neighbors within a fairly dense section of Paradise Valley, Arizona, C.P. Drewett sought to provide a tranquil retreat for a new-to-the-Valley surgeon and his family who were seeking the modernism they loved though had never lived in. With a goal of consuming all possible site lines and views while maintaining autonomy, a portion of the house — including the entry, office, and master bedroom wing — is subterranean. This subterranean nature of the home provides interior grandeur for guests but offers a welcoming and humble approach, fully satisfying the clients requests.
While the lot has an east-west orientation, the home was designed to capture mainly north and south light which is more desirable and soothing. The architecture’s interior loftiness is created with overlapping, undulating planes of plaster, glass, and steel. The woven nature of horizontal planes throughout the living spaces provides an uplifting sense, inviting a symphony of light to enter the space. The more voluminous public spaces are comprised of stone-clad massing elements which convert into a desert pavilion embracing the outdoor spaces. Every room opens to exterior spaces providing a dramatic embrace of home to natural environment.
Grand Award winner for Best Interior Design of a Custom Home
The material palette began with a rich, tonal, large-format Quartzite stone cladding. The stone’s tones gaveforth the rest of the material palette including a champagne-colored metal fascia, a tonal stucco system, and ceilings clad with hemlock, a tight-grained but softer wood that was tonally perfect with the rest of the materials. The interior case goods and wood-wrapped openings further contribute to the tonal harmony of architecture and materials.
Grand Award Winner for Best Indoor Outdoor Lifestyle for a Home This award-winning project was recognized at the 2020 Gold Nugget Awards with two Grand Awards, one for Best Indoor/Outdoor Lifestyle for a Home, and another for Best Interior Design of a One of a Kind or Custom Home.
At the 2020 Design Excellence Awards and Gala presented by ASID AZ North, Ownby Design received five awards for Tonal Harmony. The project was recognized for 1st place – Bathroom; 3rd place – Furniture; 1st place – Kitchen; 1st place – Outdoor Living; and 2nd place – Residence over 6,000 square ft. Congratulations to Claire Ownby, Kalysha Manzo, and the entire Ownby Design team.
Tonal Harmony was also featured on the cover of the July/August 2020 issue of Luxe Interiors + Design and received a 14-page editorial feature entitled “A Place in the Sun” within the magazine.
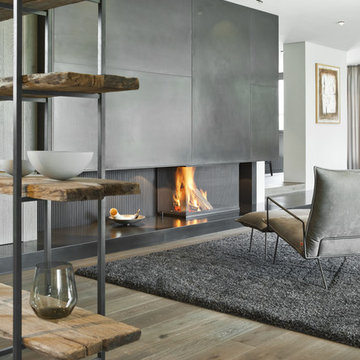
Réalisation d'une très grande salle de séjour design ouverte avec un mur blanc, un sol en bois brun, un poêle à bois, un manteau de cheminée en métal et un sol marron.
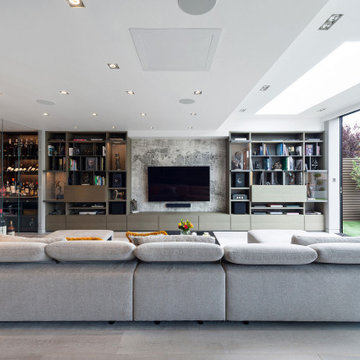
Cette photo montre une très grande salle de séjour tendance ouverte avec parquet clair, aucune cheminée, un téléviseur fixé au mur, un sol beige et une bibliothèque ou un coin lecture.
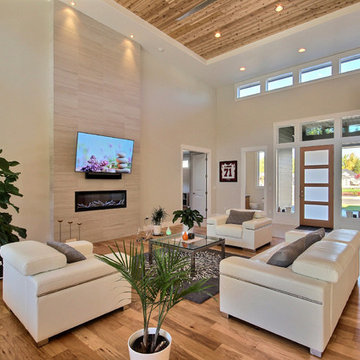
Appliances by Whirlpool
Appliances Supplied by Ferguson
Sinks by Decolav
Faucets & Shower-heads by Delta Faucet
Lighting by Destination Lighting
Flooring & Tile by Macadam Floor and Design
Foyer Tile by Emser Tile Tile Product : Motion in Advance
Great Room Hardwood by Wanke Cascade Hardwood Product : Terra Living Natural Durango Kitchen
Backsplash Tile by Florida Tile Backsplash Tile Product : Streamline in Arctic
Slab Countertops by Cosmos Granite & Marble Quartz, Granite & Marble provided by Wall to Wall Countertops Countertop Product : True North Quartz in Blizzard
Great Room Fireplace by Heat & Glo Fireplace Product : Primo 48”
Fireplace Surround by Emser Tile Surround Product : Motion in Advance
Handlesets and Door Hardware by Kwikset
Windows by Milgard Window + Door Window Product : Style Line Series Supplied by TroyCo
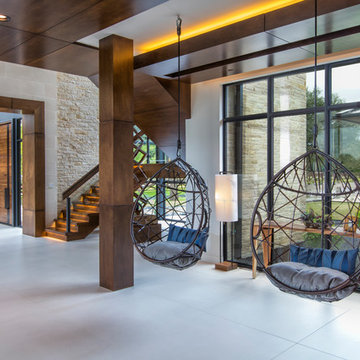
Transition space adjacent to the Family Room leads to the private guest suites beyond.
Ceiling height: 10"
Idées déco pour une très grande salle de séjour contemporaine ouverte avec un manteau de cheminée en pierre.
Idées déco pour une très grande salle de séjour contemporaine ouverte avec un manteau de cheminée en pierre.

Modern style electric fireplace in casual family room with high ceilings and exposed wooden beams.
Inspiration pour une très grande salle de séjour minimaliste ouverte avec un mur beige, parquet foncé, une cheminée ribbon, un manteau de cheminée en carrelage, un téléviseur fixé au mur et un sol multicolore.
Inspiration pour une très grande salle de séjour minimaliste ouverte avec un mur beige, parquet foncé, une cheminée ribbon, un manteau de cheminée en carrelage, un téléviseur fixé au mur et un sol multicolore.
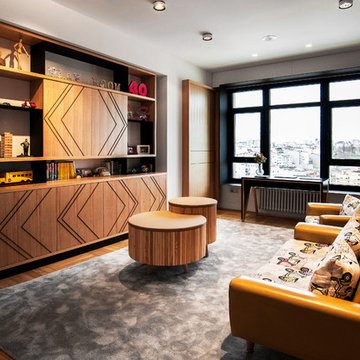
Ana Samaniego
Aménagement d'une très grande salle de séjour rétro fermée avec une bibliothèque ou un coin lecture, un mur blanc, un sol en bois brun, aucun téléviseur et un sol marron.
Aménagement d'une très grande salle de séjour rétro fermée avec une bibliothèque ou un coin lecture, un mur blanc, un sol en bois brun, aucun téléviseur et un sol marron.

Jamie Bezemer, Zoon Media
Cette image montre une très grande salle de séjour chalet ouverte avec un mur blanc, sol en béton ciré et un téléviseur fixé au mur.
Cette image montre une très grande salle de séjour chalet ouverte avec un mur blanc, sol en béton ciré et un téléviseur fixé au mur.
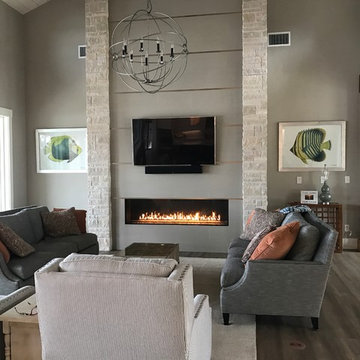
jat design associates
Idées déco pour une très grande salle de séjour contemporaine ouverte avec un mur gris, sol en stratifié, une cheminée ribbon, un manteau de cheminée en carrelage et un téléviseur fixé au mur.
Idées déco pour une très grande salle de séjour contemporaine ouverte avec un mur gris, sol en stratifié, une cheminée ribbon, un manteau de cheminée en carrelage et un téléviseur fixé au mur.
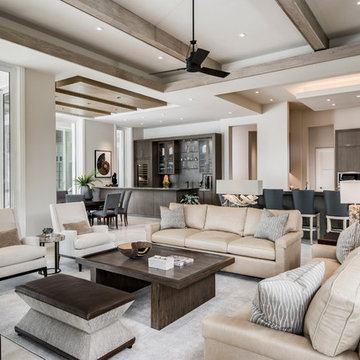
Amber Frederiksen
Cette photo montre une très grande salle de séjour tendance ouverte.
Cette photo montre une très grande salle de séjour tendance ouverte.
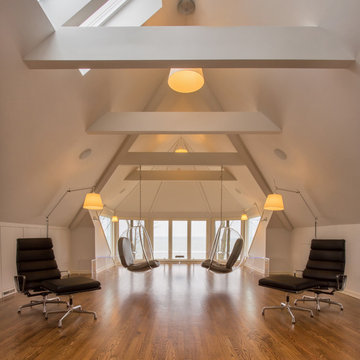
Renovation of an existing attic into a new third floor space.
Réalisation d'une très grande salle de séjour design ouverte avec un mur blanc et parquet clair.
Réalisation d'une très grande salle de séjour design ouverte avec un mur blanc et parquet clair.

Exemple d'une très grande salle de séjour méditerranéenne ouverte avec une salle de musique, un mur beige, sol en béton ciré, une cheminée standard et un manteau de cheminée en pierre.
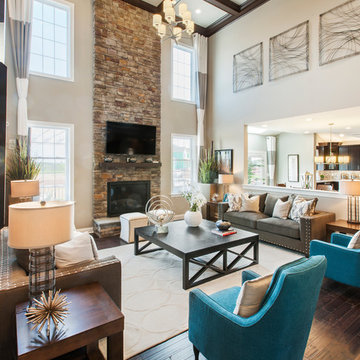
Bill Taylor Photography
Exemple d'une très grande salle de séjour tendance ouverte avec un mur gris, parquet foncé, une cheminée standard, un manteau de cheminée en pierre et un téléviseur fixé au mur.
Exemple d'une très grande salle de séjour tendance ouverte avec un mur gris, parquet foncé, une cheminée standard, un manteau de cheminée en pierre et un téléviseur fixé au mur.
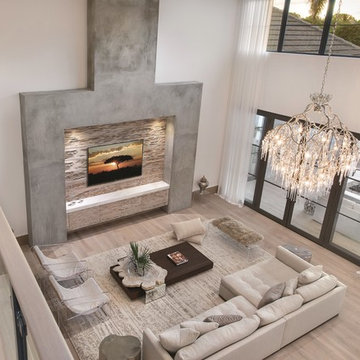
Cette photo montre une très grande salle de séjour tendance ouverte avec un téléviseur fixé au mur.
Idées déco de très grandes salles de séjour
7