Idées déco de très grandes salles de séjour
Trier par :
Budget
Trier par:Populaires du jour
1 - 20 sur 3 563 photos

Maison contemporaine avec bardage bois ouverte sur la nature
Cette image montre une très grande salle de séjour design ouverte avec un mur blanc, sol en béton ciré, un poêle à bois, un manteau de cheminée en métal, un téléviseur indépendant, un sol gris et éclairage.
Cette image montre une très grande salle de séjour design ouverte avec un mur blanc, sol en béton ciré, un poêle à bois, un manteau de cheminée en métal, un téléviseur indépendant, un sol gris et éclairage.

With adjacent neighbors within a fairly dense section of Paradise Valley, Arizona, C.P. Drewett sought to provide a tranquil retreat for a new-to-the-Valley surgeon and his family who were seeking the modernism they loved though had never lived in. With a goal of consuming all possible site lines and views while maintaining autonomy, a portion of the house — including the entry, office, and master bedroom wing — is subterranean. This subterranean nature of the home provides interior grandeur for guests but offers a welcoming and humble approach, fully satisfying the clients requests.
While the lot has an east-west orientation, the home was designed to capture mainly north and south light which is more desirable and soothing. The architecture’s interior loftiness is created with overlapping, undulating planes of plaster, glass, and steel. The woven nature of horizontal planes throughout the living spaces provides an uplifting sense, inviting a symphony of light to enter the space. The more voluminous public spaces are comprised of stone-clad massing elements which convert into a desert pavilion embracing the outdoor spaces. Every room opens to exterior spaces providing a dramatic embrace of home to natural environment.
Grand Award winner for Best Interior Design of a Custom Home
The material palette began with a rich, tonal, large-format Quartzite stone cladding. The stone’s tones gaveforth the rest of the material palette including a champagne-colored metal fascia, a tonal stucco system, and ceilings clad with hemlock, a tight-grained but softer wood that was tonally perfect with the rest of the materials. The interior case goods and wood-wrapped openings further contribute to the tonal harmony of architecture and materials.
Grand Award Winner for Best Indoor Outdoor Lifestyle for a Home This award-winning project was recognized at the 2020 Gold Nugget Awards with two Grand Awards, one for Best Indoor/Outdoor Lifestyle for a Home, and another for Best Interior Design of a One of a Kind or Custom Home.
At the 2020 Design Excellence Awards and Gala presented by ASID AZ North, Ownby Design received five awards for Tonal Harmony. The project was recognized for 1st place – Bathroom; 3rd place – Furniture; 1st place – Kitchen; 1st place – Outdoor Living; and 2nd place – Residence over 6,000 square ft. Congratulations to Claire Ownby, Kalysha Manzo, and the entire Ownby Design team.
Tonal Harmony was also featured on the cover of the July/August 2020 issue of Luxe Interiors + Design and received a 14-page editorial feature entitled “A Place in the Sun” within the magazine.

This contemporary beauty features a 3D porcelain tile wall with the TV and propane fireplace built in. The glass shelves are clear, starfire glass so they appear blue instead of green.

Full white oak engineered hardwood flooring, black tri folding doors, stone backsplash fireplace, methanol fireplace, modern fireplace, open kitchen with restoration hardware lighting. Living room leads to expansive deck.
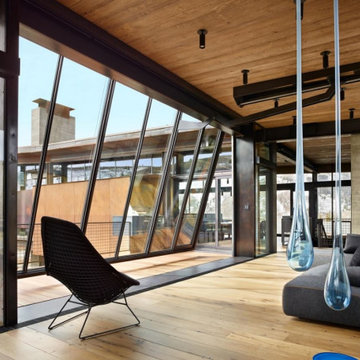
Tilt Up steel window wall - for when you don't want to slide or fold. Designed by Olson Kundig, built by DowBuilt, gizmo by Phil Turner. The window is approx. 18' x 10'.
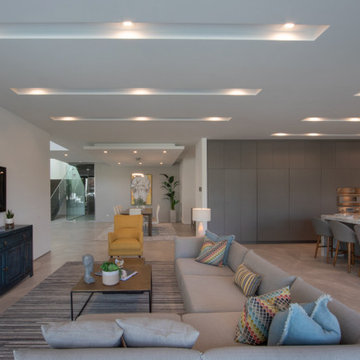
New construction of a 2-story single family residence, approximately 12,000 SF, 6 bedrooms, 6 bathrooms, 1 half bath with a 3 car garage
Idée de décoration pour une très grande salle de séjour minimaliste ouverte avec un mur blanc, un téléviseur fixé au mur et un sol beige.
Idée de décoration pour une très grande salle de séjour minimaliste ouverte avec un mur blanc, un téléviseur fixé au mur et un sol beige.

Exemple d'une très grande salle de séjour montagne ouverte avec un mur marron, un sol en bois brun, une cheminée standard, un manteau de cheminée en pierre et un sol marron.

Cette image montre une très grande salle de séjour traditionnelle avec un mur beige, parquet foncé et un sol marron.

Idée de décoration pour une très grande salle de séjour chalet ouverte avec un bar de salon, un sol en bois brun, une cheminée standard, un manteau de cheminée en pierre et un téléviseur encastré.
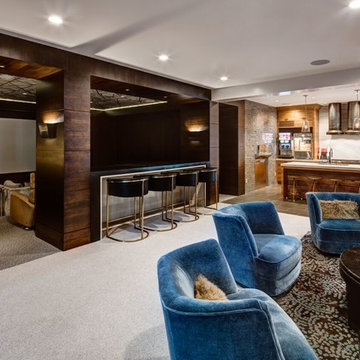
Aménagement d'une très grande salle de séjour classique fermée avec salle de jeu, un mur blanc, moquette et un sol beige.
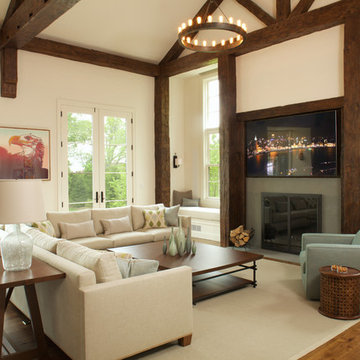
Rustic beams frame the architecture in this spectacular great room; custom sectional and tables.
Photographer: Mick Hales
Idées déco pour une très grande salle de séjour montagne ouverte avec un sol en bois brun, une cheminée standard, un manteau de cheminée en pierre et éclairage.
Idées déco pour une très grande salle de séjour montagne ouverte avec un sol en bois brun, une cheminée standard, un manteau de cheminée en pierre et éclairage.
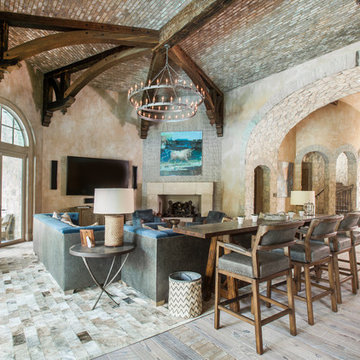
Consideration of how a room will be used must happen before any seating arrangement or furniture needs can be determined. This great room is the central gathering hub for the recreational center and needed to function for a small event or large party. This neccesitated ample seating. Two sofas, fireside chairs, occasional chairs and bar seating ensure that everyone will be able to gather around for fellowship or simply watching a great movie.
A combination of textures in the space adds variety and interest. Velvet on the sofas, leather barstools, a hair-on-hide rug, and embossed leather panels around the stone fireplace surround balance out the harder surfaces of stone, wood, metal, and plaster.
Photos by: Julie Soefer
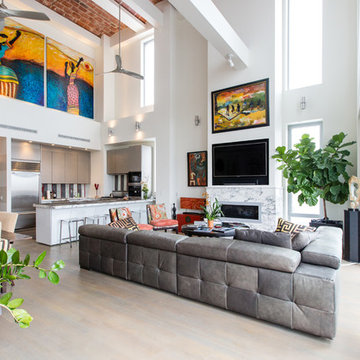
Kevin Borrows architect did the design and was in charge of this project. DTV INSTALLATIONS LLC designed the media system along with the lightning control and automated shades. Supplied and installed all of the av and automation products.
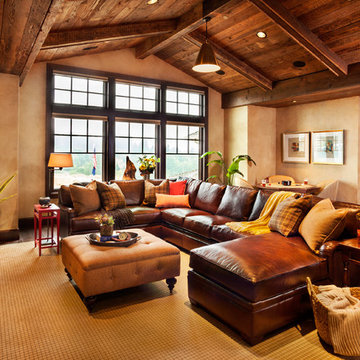
Blackstone Edge Studios
Exemple d'une très grande salle de séjour montagne fermée avec un mur beige, parquet foncé et éclairage.
Exemple d'une très grande salle de séjour montagne fermée avec un mur beige, parquet foncé et éclairage.

Complete restructure of this lower level. Custom designed media cabinet with floating glass shelves and built-in TV ....John Carlson Photography
Inspiration pour une très grande salle de séjour design ouverte avec un téléviseur encastré, un mur beige, une cheminée standard, un manteau de cheminée en bois et parquet clair.
Inspiration pour une très grande salle de séjour design ouverte avec un téléviseur encastré, un mur beige, une cheminée standard, un manteau de cheminée en bois et parquet clair.
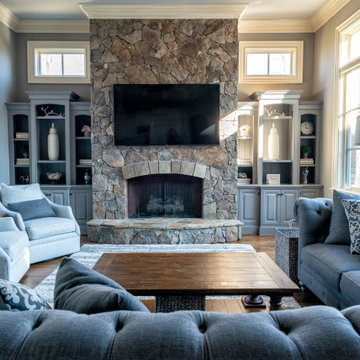
GREAT ROOM! Gorgeous Leathered Fantasy Brown Marble countertops combined the cool grays wall colors with the warm brown of the floors. This huge island seats many. The Warm Off White cabinets feel rich! Stone surrounding cook-top and fireplace. The castle like arched beam ceiling details in the Breakfast nook and over the island lightened up with off white paint.

Cette photo montre une très grande salle de séjour tendance avec un mur beige, parquet clair et un sol beige.

John Ellis for Country Living
Idées déco pour une très grande salle de séjour campagne ouverte avec un mur blanc, parquet clair, un téléviseur fixé au mur et un sol marron.
Idées déco pour une très grande salle de séjour campagne ouverte avec un mur blanc, parquet clair, un téléviseur fixé au mur et un sol marron.
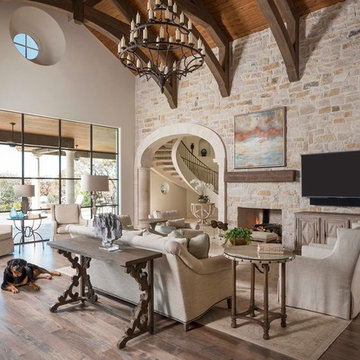
Calais Custom Homes
Aménagement d'une très grande salle de séjour méditerranéenne avec une cheminée standard, un manteau de cheminée en pierre, un téléviseur fixé au mur et un sol en bois brun.
Aménagement d'une très grande salle de séjour méditerranéenne avec une cheminée standard, un manteau de cheminée en pierre, un téléviseur fixé au mur et un sol en bois brun.
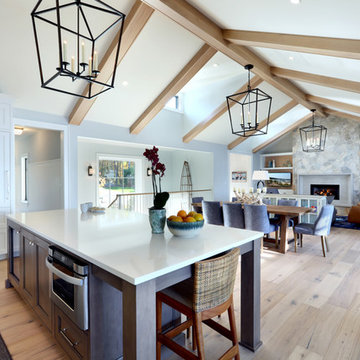
Great Room
Exemple d'une très grande salle de séjour bord de mer ouverte avec parquet clair, une cheminée standard, un manteau de cheminée en pierre, un téléviseur encastré et un mur gris.
Exemple d'une très grande salle de séjour bord de mer ouverte avec parquet clair, une cheminée standard, un manteau de cheminée en pierre, un téléviseur encastré et un mur gris.
Idées déco de très grandes salles de séjour
1