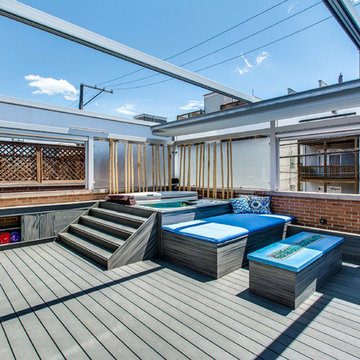Idées déco de très grandes terrasses bleues
Trier par :
Budget
Trier par:Populaires du jour
1 - 20 sur 1 922 photos
1 sur 3

This Lincoln Park penthouse house has a rooftop that features a kitchen and outdoor dining for nine. The dining table is a live edge wood table.
Réalisation d'une terrasse sur le toit design avec une cuisine d'été.
Réalisation d'une terrasse sur le toit design avec une cuisine d'été.
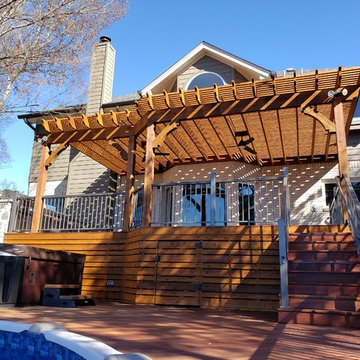
The pergola over the upper deck is built with cedar, and the skirting around the upper deck is cedar, too. For the skirting around the pool deck we used Hardieboard.
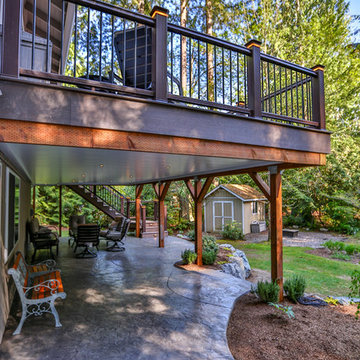
Codee Allen
Composite deck with an Undercover System created the perfect living space. Added in a hot tub and some composite railing with lights and the project came together perfectly.
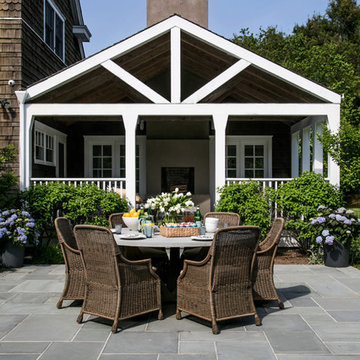
Interior Design, Custom Furniture Design, & Art Curation by Chango & Co.
Photography by Raquel Langworthy
Shop the East Hampton New Traditional accessories at the Chango Shop!
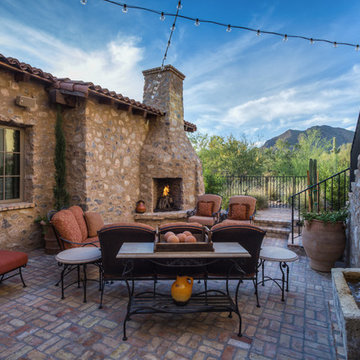
The Cocktail Courtyard is accessed via sliding doors which retract into the exterior walls of the dining room. The courtyard features a stone corner fireplace, antique french limestone fountain basin, and chicago common brick in a traditional basketweave pattern. A stone stairway leads to guest suites on the second floor of the residence, and the courtyard benefits from a wonderfully intimate view out into the native desert, looking out to the Reatta Wash, and McDowell Mountains beyond.
Design Principal: Gene Kniaz, Spiral Architects; General Contractor: Eric Linthicum, Linthicum Custom Builders
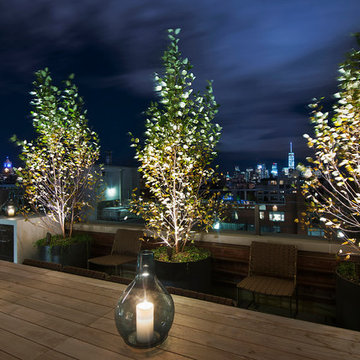
Enjoy incredible downtown panoramas that stretch all the way to One World Trade Center from this 1,365 s/f private rooftop terrace. Offering the ultimate in outdoor living, this luxurious oasis features a hot tub and outdoor kitchen. --Gotham Photo Company
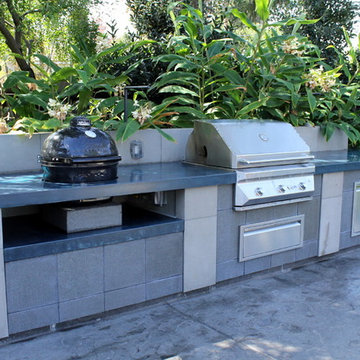
Custom concrete countertop bbq surround.
Exemple d'une très grande terrasse arrière moderne avec une cuisine d'été, aucune couverture et du béton estampé.
Exemple d'une très grande terrasse arrière moderne avec une cuisine d'été, aucune couverture et du béton estampé.
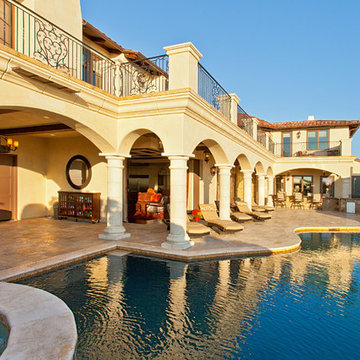
The sun about to set creates the perfect light for the house to reflect.
Photo Credit: Darren Edwards
Cette image montre une très grande terrasse latérale méditerranéenne avec un point d'eau et des pavés en pierre naturelle.
Cette image montre une très grande terrasse latérale méditerranéenne avec un point d'eau et des pavés en pierre naturelle.

Our clients wanted the ultimate modern farmhouse custom dream home. They found property in the Santa Rosa Valley with an existing house on 3 ½ acres. They could envision a new home with a pool, a barn, and a place to raise horses. JRP and the clients went all in, sparing no expense. Thus, the old house was demolished and the couple’s dream home began to come to fruition.
The result is a simple, contemporary layout with ample light thanks to the open floor plan. When it comes to a modern farmhouse aesthetic, it’s all about neutral hues, wood accents, and furniture with clean lines. Every room is thoughtfully crafted with its own personality. Yet still reflects a bit of that farmhouse charm.
Their considerable-sized kitchen is a union of rustic warmth and industrial simplicity. The all-white shaker cabinetry and subway backsplash light up the room. All white everything complimented by warm wood flooring and matte black fixtures. The stunning custom Raw Urth reclaimed steel hood is also a star focal point in this gorgeous space. Not to mention the wet bar area with its unique open shelves above not one, but two integrated wine chillers. It’s also thoughtfully positioned next to the large pantry with a farmhouse style staple: a sliding barn door.
The master bathroom is relaxation at its finest. Monochromatic colors and a pop of pattern on the floor lend a fashionable look to this private retreat. Matte black finishes stand out against a stark white backsplash, complement charcoal veins in the marble looking countertop, and is cohesive with the entire look. The matte black shower units really add a dramatic finish to this luxurious large walk-in shower.
Photographer: Andrew - OpenHouse VC
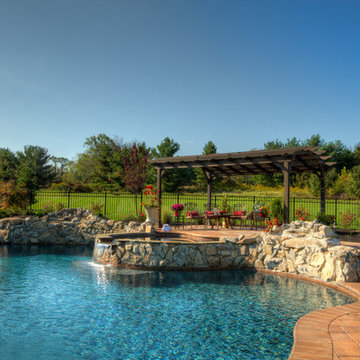
Cette photo montre une très grande terrasse arrière chic avec des pavés en béton et un gazebo ou pavillon.
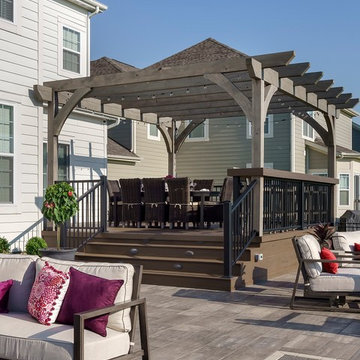
Archadeck of Columbus received the Archadeck Design Excellence Award for this project.
The winning project is a combination hardscape, deck, pergola and fire pit project in the Ballantrae subdivision of Dublin, Ohio. The deck area is high-aesthetic and low-maintenance as it was built using composite decking from the TimberTech PRO Legacy Collection. Legacy Collection’s decking boards are capped on all four sides to provide complete protection against mold, mildew, moisture damage, stains, scratches and fading.
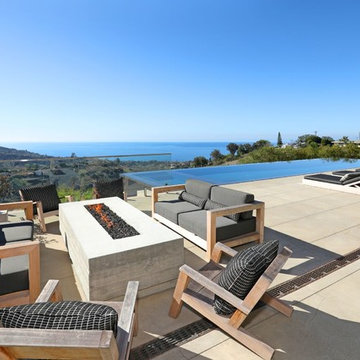
Aménagement d'une très grande terrasse arrière contemporaine avec une cheminée, des pavés en béton et aucune couverture.
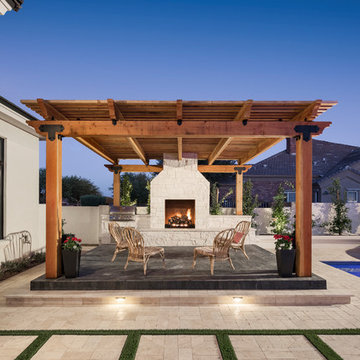
Backyard landscape
Aménagement d'une très grande terrasse arrière classique avec un foyer extérieur et des pavés en pierre naturelle.
Aménagement d'une très grande terrasse arrière classique avec un foyer extérieur et des pavés en pierre naturelle.
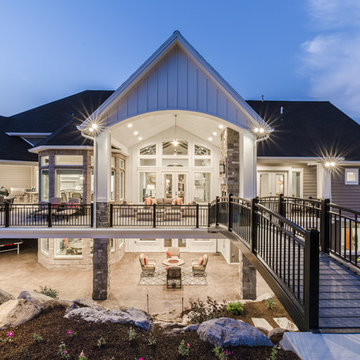
Brad Montgomery tym Homes
Aménagement d'une très grande terrasse arrière classique avec une cuisine d'été et une extension de toiture.
Aménagement d'une très grande terrasse arrière classique avec une cuisine d'été et une extension de toiture.
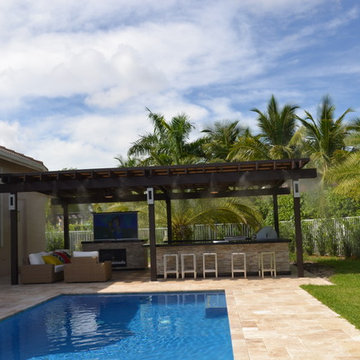
This Featured Project is a complete outdoor renovation in Weston Florida. This project included a Covered free standing wood pergola with a cooling mist irrigation system. The outdoor kitchen in this project was a one level bar design with a granite counter and stone wall finish. All of the appliances featured in this outdoor kitchen are part of the Twin Eagle line.
Some other items that where part of this project included a custom TV lift with Granite and stone wall finish as well as furniture from one of the lines featured at our showroom.
For more information regarding this or any other of our outdoor projects please visit our website at www.luxapatio.com where you may also shop online. You can also visit our showroom located in the Doral Design District ( 3305 NW 79 Ave Miami FL. 33122) or contact us at 305-477-5141.
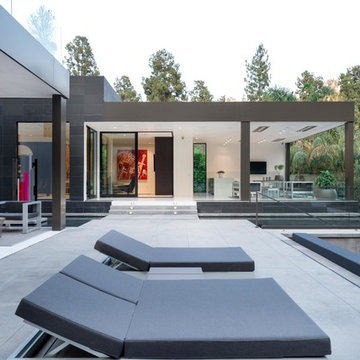
Photography by Matthew Momberger
Cette photo montre une très grande terrasse arrière moderne.
Cette photo montre une très grande terrasse arrière moderne.
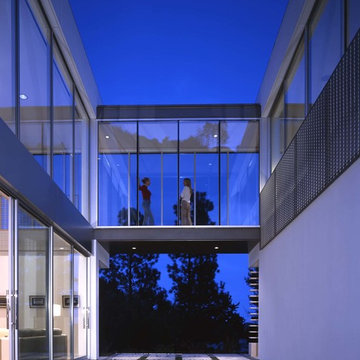
Exemple d'une très grande terrasse tendance avec une cour, une dalle de béton et aucune couverture.

広いタイルテラスと人工木ウッドデッキです。
植栽で近隣からの目隠しも意識しています。
Idée de décoration pour une très grande terrasse latérale et au rez-de-chaussée minimaliste avec une cuisine d'été et une extension de toiture.
Idée de décoration pour une très grande terrasse latérale et au rez-de-chaussée minimaliste avec une cuisine d'été et une extension de toiture.
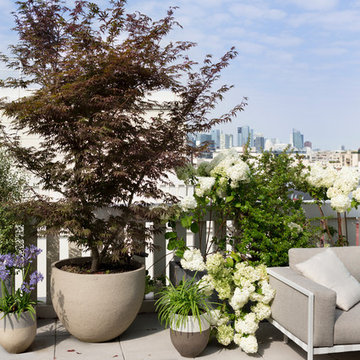
Michele Michelizzi
Cette photo montre une terrasse arrière tendance avec une dalle de béton et aucune couverture.
Cette photo montre une terrasse arrière tendance avec une dalle de béton et aucune couverture.
Idées déco de très grandes terrasses bleues
1
