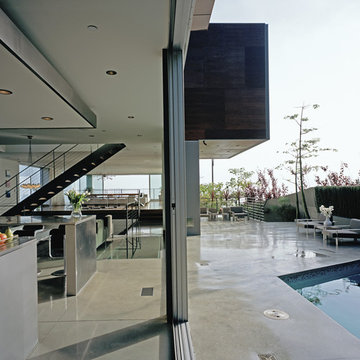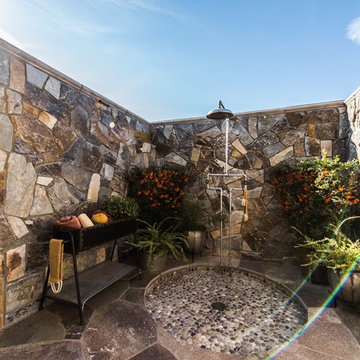L’aménagement d’une terrasse sur jardin a l’avantage d’ouvrir la maison sur l’extérieur. Elle devient l’endroit idéal pour un déjeuner en famille ou une sieste au soleil, les pieds bien au sec. Au rez-de-chaussée d’un immeuble ou d’une maison, l’aménagement d’une cour intérieure ou d’un patio permet d’avoir des plantes en pots et un petit potager. Dans un appartement, l’aménagement de terrasses sur un toit terrasse ou dans une loggia offre une belle vue, un coin de verdure agréable et un petit courant d’air frais. Quelque soit votre installation, n’hésitez pas à personnaliser l’espace selon votre style. Vous pouvez lui donner un look chaleureux en ajoutant du mobilier de jardin de bonne qualité et des accessoires de décoration originaux. Si vous cherchez de l’inspiration sur le type de construction et d’aménagement qui vous correspondent, parcourez les photos et images de terrasses. Elles vous aideront à trouver des exemples d’agencement et des idées déco de terrasses.
Quel aménagement de terrasse en ville choisir ?
Si vous avez une cour, un patio ou une toiture-terrasse, vous pouvez facilement agencer votre espace extérieur en un merveilleux coin de verdure et de détente. Si vous aimez le jardinage, n’hésitez pas à installer de jolis pots de fleurs et des jardinières avec des plantes vertes, des plantes grasses ou des arbustes. Vous pouvez jouer sur la verticalité en choisissant des pots de hauteurs variées. La tendance est aussi au mur végétal qui permet d’avoir des plantations sur toute la hauteur. Attention aux plantes grimpantes qui abîment les murs. Même dans un petit espace, vous pouvez cultiver des herbes aromatiques ou un petit potager. Privilégiez les plantes vivaces qui repoussent d’une année sur l’autre. Pour préserver votre intimité du voisinage, vous pouvez installer un brise-vue. Pour un aspect vert sans aucun entretien, vous pouvez ajouter du gazon artificiel et créer votre propre mini golf.
Quelle aménagement de terrasse extérieure sur jardin choisir ?
Si vous n’avez pas d’installation existante, envisagez bien toutes les options qui s’offrent à vous avant de vous lancer. Réfléchissez au modèle dont vous avez besoin selon l’espace disponible et la nature de votre terrain. Si vous avez un terrain en pente, vous aurez probablement des travaux de nivellement à effectuer. Réfléchissez à la forme et à la hauteur de votre construction. Décidez si vous voulez aménager une terrasse surélevée ou de plain-pied. La première permet un accès fluide entre la maison et l’extérieur. En revanche, elle peut nécessiter une autorisation ou un permis. Il faudra aussi prévoir un escalier pour l’accès au jardin. La seconde se situe au niveau du sol du jardin et ne requiert aucune autorisation. Il faudra cependant installer des marches pour y accéder. C’est aussi le moment de décider si vous souhaitez une structure couverte pour vous protéger du soleil et de la pluie. Vous pouvez installer une pergola ou une tonnelle et y faire pousser de la vigne. Pensez à la sécurité et au confort de votre famille.
Quelle déco de terrasse créer ?
Choisissez un thème pour obtenir un style cohérent. Il vous guidera dans la décoration d’une terrasse. Il vous servira d’inspiration pour choisir le revêtement de sol extérieur, les couleurs, les matériaux des meubles et les accessoires de décoration. N’hésitez pas à repeindre les murs d’une peinture extérieure. Sélectionnez une couleur dominante et ajoutez des tons neutres. Pour renforcer le style d’une terrasse, optez pour un mobilier assorti et résistant aux intempéries. Un salon de jardin confortable est essentiel pour rendre votre espace extérieur relaxant. Pour une ambiance conviviale, ajoutez une grande table pour les repas de famille ou pour organiser vos apéros entre amis. Pour une touche naturelle, vous pouvez choisir du rotin ou de l’osier. Si vous avez l’esprit récup, n’hésitez pas à parfaire votre décoration de terrasse avec des objets insolites. Pour profiter des longues soirées d’été, un éclairage extérieur est essentiel. Une suspension originale ou une guirlande lumineuse donnera un effet festif à votre installation.
Quel sont les revêtements de sol de terrasse ?
Il existe de multiples revêtements de sol extérieur. Choisissez vos matériaux en fonction de votre budget, de leur qualité et de l’entretien demandé. La construction de terrasses en bois, aussi appelées “deck” est très répandue. Vous pouvez trouver des lames ou des caillebotis, dans du bois exotique comme le teck ou le bambou. L’inconvénient du bois est son entretien. Il nécessite d’être verni et imperméabilisé régulièrement afin d’être résistant à l’eau. Sinon, vous pouvez opter pour les versions composites, vinyles ou plastiques. Construire une dalle en béton est la solution la moins coûteuse. Le carrelage extérieur et les carreaux de mosaïque sont aussi très fréquents pour les patios. La pierre, les graviers et les pavés sont très utilisés dans les cours intérieures et de fermes. La brique et l’ardoise sont très utilisées dans les régions du nord. Découvrez 3 photos de terrasses et trouvez des images, des astuces et des idées d’aménagement. Pour plus d'inspiration, regardez nos pages photos thématiques :


