Idées déco de très grandes terrasses latérales
Trier par :
Budget
Trier par:Populaires du jour
1 - 20 sur 580 photos
1 sur 3
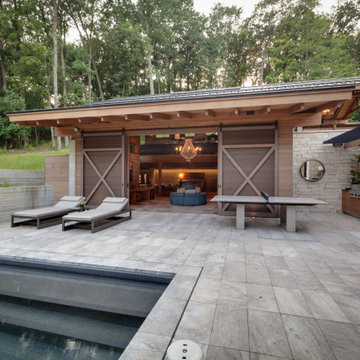
The owners requested a Private Resort that catered to their love for entertaining friends and family, a place where 2 people would feel just as comfortable as 42. Located on the western edge of a Wisconsin lake, the site provides a range of natural ecosystems from forest to prairie to water, allowing the building to have a more complex relationship with the lake - not merely creating large unencumbered views in that direction. The gently sloping site to the lake is atypical in many ways to most lakeside lots - as its main trajectory is not directly to the lake views - allowing for focus to be pushed in other directions such as a courtyard and into a nearby forest.
The biggest challenge was accommodating the large scale gathering spaces, while not overwhelming the natural setting with a single massive structure. Our solution was found in breaking down the scale of the project into digestible pieces and organizing them in a Camp-like collection of elements:
- Main Lodge: Providing the proper entry to the Camp and a Mess Hall
- Bunk House: A communal sleeping area and social space.
- Party Barn: An entertainment facility that opens directly on to a swimming pool & outdoor room.
- Guest Cottages: A series of smaller guest quarters.
- Private Quarters: The owners private space that directly links to the Main Lodge.
These elements are joined by a series green roof connectors, that merge with the landscape and allow the out buildings to retain their own identity. This Camp feel was further magnified through the materiality - specifically the use of Doug Fir, creating a modern Northwoods setting that is warm and inviting. The use of local limestone and poured concrete walls ground the buildings to the sloping site and serve as a cradle for the wood volumes that rest gently on them. The connections between these materials provided an opportunity to add a delicate reading to the spaces and re-enforce the camp aesthetic.
The oscillation between large communal spaces and private, intimate zones is explored on the interior and in the outdoor rooms. From the large courtyard to the private balcony - accommodating a variety of opportunities to engage the landscape was at the heart of the concept.
Overview
Chenequa, WI
Size
Total Finished Area: 9,543 sf
Completion Date
May 2013
Services
Architecture, Landscape Architecture, Interior Design
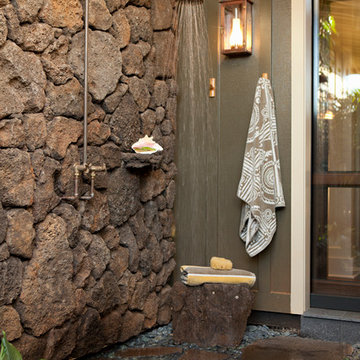
Idée de décoration pour une terrasse latérale ethnique avec des pavés en pierre naturelle et aucune couverture.
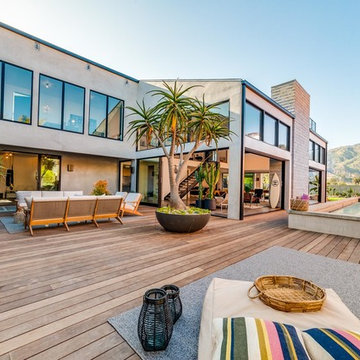
Réalisation d'une très grande terrasse latérale design avec un foyer extérieur et aucune couverture.

広いタイルテラスと人工木ウッドデッキです。
植栽で近隣からの目隠しも意識しています。
Idée de décoration pour une très grande terrasse latérale et au rez-de-chaussée minimaliste avec une cuisine d'été et une extension de toiture.
Idée de décoration pour une très grande terrasse latérale et au rez-de-chaussée minimaliste avec une cuisine d'été et une extension de toiture.
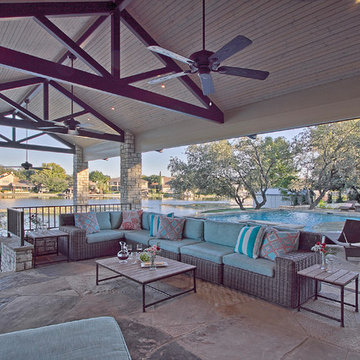
-Fans: Quorum; Old World w/ black blades; 52"
-Hand Chipped Oklahoma Stone
Ceiling: Behr Semi-Transparent Exterior Wood Stain; Light Lead
Metal Trusses: Sherwin Williams All Surface Enamel Bronzetone; Custom Colors; Medium Brown
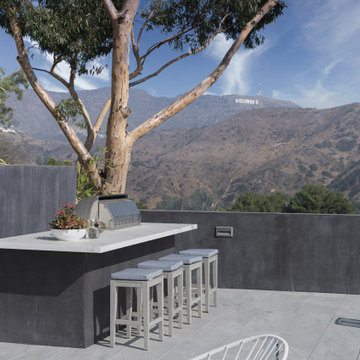
Los Tilos Hollywood Hills luxury home backyard outdoor kitchen & dining with views of the Hollywood sign. Photo by William MacCollum.
Idées déco pour une très grande terrasse latérale moderne avec une cuisine d'été, du carrelage et aucune couverture.
Idées déco pour une très grande terrasse latérale moderne avec une cuisine d'été, du carrelage et aucune couverture.
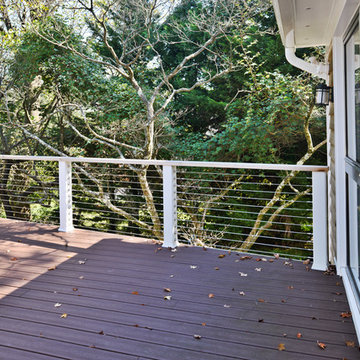
For this couple, planning to move back to their rambler home in Arlington after living overseas for few years, they were ready to get rid of clutter, clean up their grown-up kids’ boxes, and transform their home into their dream home for their golden years.
The old home included a box-like 8 feet x 10 feet kitchen, no family room, three small bedrooms and two back to back small bathrooms. The laundry room was located in a small dark space of the unfinished basement.
This home is located in a cul-de-sac, on an uphill lot, of a very secluded neighborhood with lots of new homes just being built around them.
The couple consulted an architectural firm in past but never were satisfied with the final plans. They approached Michael Nash Custom Kitchens hoping for fresh ideas.
The backyard and side yard are wooded and the existing structure was too close to building restriction lines. We developed design plans and applied for special permits to achieve our client’s goals.
The remodel includes a family room, sunroom, breakfast area, home office, large master bedroom suite, large walk-in closet, main level laundry room, lots of windows, front porch, back deck, and most important than all an elevator from lower to upper level given them and their close relative a necessary easier access.
The new plan added extra dimensions to this rambler on all four sides. Starting from the front, we excavated to allow a first level entrance, storage, and elevator room. Building just above it, is a 12 feet x 30 feet covered porch with a leading brick staircase. A contemporary cedar rail with horizontal stainless steel cable rail system on both the front porch and the back deck sets off this project from any others in area. A new foyer with double frosted stainless-steel door was added which contains the elevator.
The garage door was widened and a solid cedar door was installed to compliment the cedar siding.
The left side of this rambler was excavated to allow a storage off the garage and extension of one of the old bedrooms to be converted to a large master bedroom suite, master bathroom suite and walk-in closet.
We installed matching brick for a seam-less exterior look.
The entire house was furnished with new Italian imported highly custom stainless-steel windows and doors. We removed several brick and block structure walls to put doors and floor to ceiling windows.
A full walk in shower with barn style frameless glass doors, double vanities covered with selective stone, floor to ceiling porcelain tile make the master bathroom highly accessible.
The other two bedrooms were reconfigured with new closets, wider doorways, new wood floors and wider windows. Just outside of the bedroom, a new laundry room closet was a major upgrade.
A second HVAC system was added in the attic for all new areas.
The back side of the master bedroom was covered with floor to ceiling windows and a door to step into a new deck covered in trex and cable railing. This addition provides a view to wooded area of the home.
By excavating and leveling the backyard, we constructed a two story 15’x 40’ addition that provided the tall ceiling for the family room just adjacent to new deck, a breakfast area a few steps away from the remodeled kitchen. Upscale stainless-steel appliances, floor to ceiling white custom cabinetry and quartz counter top, and fun lighting improved this back section of the house with its increased lighting and available work space. Just below this addition, there is extra space for exercise and storage room. This room has a pair of sliding doors allowing more light inside.
The right elevation has a trapezoid shape addition with floor to ceiling windows and space used as a sunroom/in-home office. Wide plank wood floors were installed throughout the main level for continuity.
The hall bathroom was gutted and expanded to allow a new soaking tub and large vanity. The basement half bathroom was converted to a full bathroom, new flooring and lighting in the entire basement changed the purpose of the basement for entertainment and spending time with grandkids.
Off white and soft tone were used inside and out as the color schemes to make this rambler spacious and illuminated.
Final grade and landscaping, by adding a few trees, trimming the old cherry and walnut trees in backyard, saddling the yard, and a new concrete driveway and walkway made this home a unique and charming gem in the neighborhood.
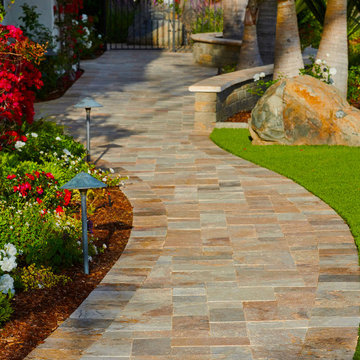
These homeowners wanted to maintain their home's existing tropical mediterranean vibes, so we enhanced their space with accenting multi-tone pavers. These paving stones are rich in color and texture, adding to the existing beauty of their home. Artificial turf was added in for drought tolerance and low maintenance. Landscape lighting flows throughout the front and the backyard. Lastly, they requested a water feature to be included on their private backyard patio for added relaxation and ambiance.

Eichler in Marinwood - At the larger scale of the property existed a desire to soften and deepen the engagement between the house and the street frontage. As such, the landscaping palette consists of textures chosen for subtlety and granularity. Spaces are layered by way of planting, diaphanous fencing and lighting. The interior engages the front of the house by the insertion of a floor to ceiling glazing at the dining room.
Jog-in path from street to house maintains a sense of privacy and sequential unveiling of interior/private spaces. This non-atrium model is invested with the best aspects of the iconic eichler configuration without compromise to the sense of order and orientation.
photo: scott hargis
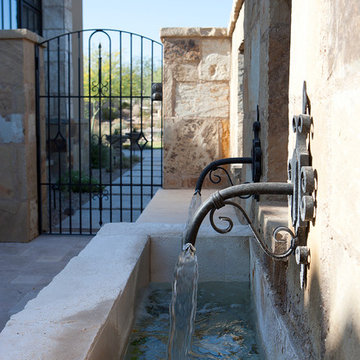
The genesis of design for this desert retreat was the informal dining area in which the clients, along with family and friends, would gather.
Located in north Scottsdale’s prestigious Silverleaf, this ranch hacienda offers 6,500 square feet of gracious hospitality for family and friends. Focused around the informal dining area, the home’s living spaces, both indoor and outdoor, offer warmth of materials and proximity for expansion of the casual dining space that the owners envisioned for hosting gatherings to include their two grown children, parents, and many friends.
The kitchen, adjacent to the informal dining, serves as the functioning heart of the home and is open to the great room, informal dining room, and office, and is mere steps away from the outdoor patio lounge and poolside guest casita. Additionally, the main house master suite enjoys spectacular vistas of the adjacent McDowell mountains and distant Phoenix city lights.
The clients, who desired ample guest quarters for their visiting adult children, decided on a detached guest casita featuring two bedroom suites, a living area, and a small kitchen. The guest casita’s spectacular bedroom mountain views are surpassed only by the living area views of distant mountains seen beyond the spectacular pool and outdoor living spaces.
Project Details | Desert Retreat, Silverleaf – Scottsdale, AZ
Architect: C.P. Drewett, AIA, NCARB; Drewett Works, Scottsdale, AZ
Builder: Sonora West Development, Scottsdale, AZ
Photographer: Dino Tonn
Featured in Phoenix Home and Garden, May 2015, “Sporting Style: Golf Enthusiast Christie Austin Earns Top Scores on the Home Front”
See more of this project here: http://drewettworks.com/desert-retreat-at-silverleaf/
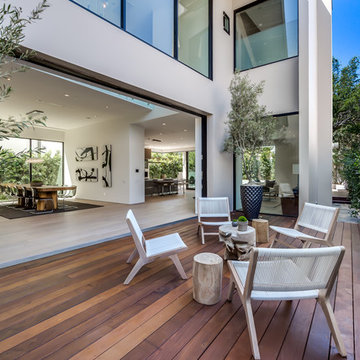
The Sunset Team
Inspiration pour une terrasse latérale minimaliste avec un foyer extérieur et une extension de toiture.
Inspiration pour une terrasse latérale minimaliste avec un foyer extérieur et une extension de toiture.
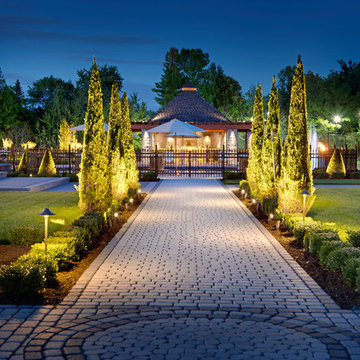
Founded in 1642, Montreal is one of North America’s oldest cities. The centuries-old streets of its bustling historic quarter, with their timeless charm, provided the inspiration for our Villagio pavers, equally charming and durable.
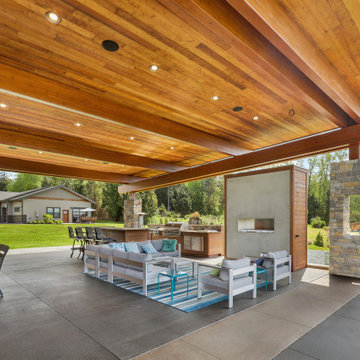
Aménagement d'une très grande terrasse latérale avec une cuisine d'été et une extension de toiture.
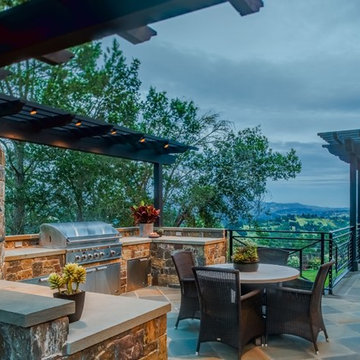
Treve Johnson Photography
Réalisation d'une très grande terrasse latérale tradition avec une cuisine d'été, des pavés en pierre naturelle et une pergola.
Réalisation d'une très grande terrasse latérale tradition avec une cuisine d'été, des pavés en pierre naturelle et une pergola.
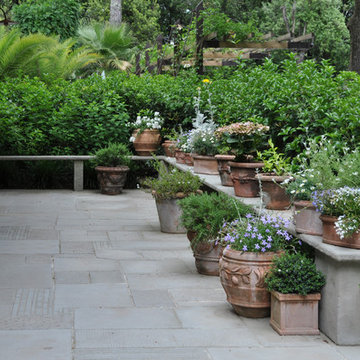
Vasi in terracotta arricchiscono di un sapore toscano il patio della villa.
Giuseppe Lunardini
Inspiration pour une terrasse latérale traditionnelle avec aucune couverture.
Inspiration pour une terrasse latérale traditionnelle avec aucune couverture.
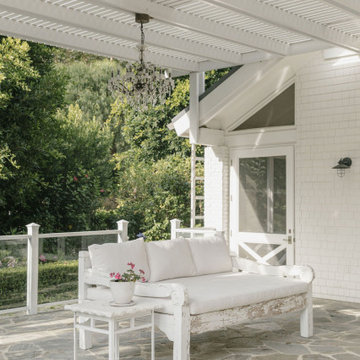
Patio, Modern french farmhouse. Light and airy. Garden Retreat by Burdge Architects in Malibu, California.
Cette photo montre une très grande terrasse latérale nature avec des pavés en pierre naturelle et une pergola.
Cette photo montre une très grande terrasse latérale nature avec des pavés en pierre naturelle et une pergola.
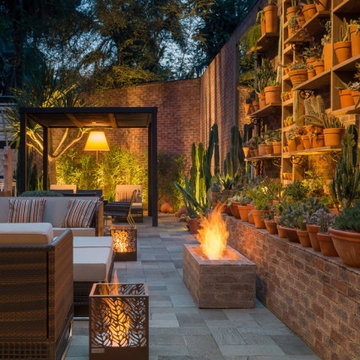
Ecofireplace lantern in weathering Corten steel with laser cutouts, round burner casing with exclusive design and fitting for Stainless Steel ECO 35 burner. Thermal insulation made of rock wool bases and refractory tape applied to the burner.
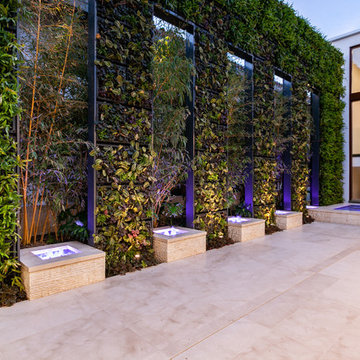
Incredible living wall and two story waterfall feature
Inspiration pour une terrasse latérale design avec des pavés en pierre naturelle.
Inspiration pour une terrasse latérale design avec des pavés en pierre naturelle.
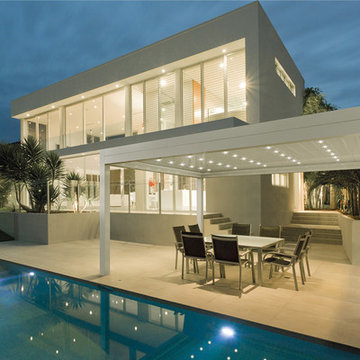
Aménagement d'une très grande terrasse latérale contemporaine avec des pavés en pierre naturelle et une pergola.
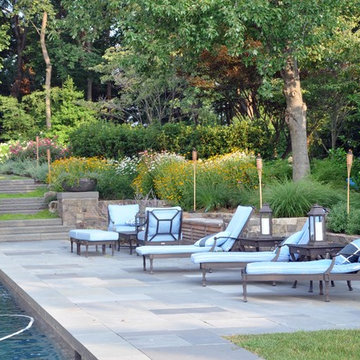
Comfortable pool side living
Exemple d'une très grande terrasse latérale craftsman avec un point d'eau, des pavés en pierre naturelle et aucune couverture.
Exemple d'une très grande terrasse latérale craftsman avec un point d'eau, des pavés en pierre naturelle et aucune couverture.
Idées déco de très grandes terrasses latérales
1