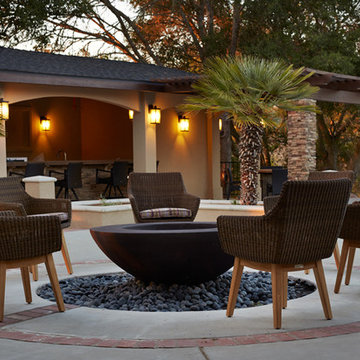Idées déco de très grandes terrasses noires
Trier par :
Budget
Trier par:Populaires du jour
1 - 20 sur 1 337 photos
1 sur 3

Genevieve de Manio Photography
Cette image montre une terrasse sur le toit traditionnelle avec une cuisine d'été et aucune couverture.
Cette image montre une terrasse sur le toit traditionnelle avec une cuisine d'été et aucune couverture.

Our clients wanted the ultimate modern farmhouse custom dream home. They found property in the Santa Rosa Valley with an existing house on 3 ½ acres. They could envision a new home with a pool, a barn, and a place to raise horses. JRP and the clients went all in, sparing no expense. Thus, the old house was demolished and the couple’s dream home began to come to fruition.
The result is a simple, contemporary layout with ample light thanks to the open floor plan. When it comes to a modern farmhouse aesthetic, it’s all about neutral hues, wood accents, and furniture with clean lines. Every room is thoughtfully crafted with its own personality. Yet still reflects a bit of that farmhouse charm.
Their considerable-sized kitchen is a union of rustic warmth and industrial simplicity. The all-white shaker cabinetry and subway backsplash light up the room. All white everything complimented by warm wood flooring and matte black fixtures. The stunning custom Raw Urth reclaimed steel hood is also a star focal point in this gorgeous space. Not to mention the wet bar area with its unique open shelves above not one, but two integrated wine chillers. It’s also thoughtfully positioned next to the large pantry with a farmhouse style staple: a sliding barn door.
The master bathroom is relaxation at its finest. Monochromatic colors and a pop of pattern on the floor lend a fashionable look to this private retreat. Matte black finishes stand out against a stark white backsplash, complement charcoal veins in the marble looking countertop, and is cohesive with the entire look. The matte black shower units really add a dramatic finish to this luxurious large walk-in shower.
Photographer: Andrew - OpenHouse VC

An intimate park-like setting with low-maintenance materials replaced an aging wooden rooftop deck at this Bucktown home. Three distinct spaces create a full outdoor experience, starting with a landscaped dining area surrounded by large trees and greenery. The illusion is that of a secret garden rather than an urban rooftop deck.
A sprawling green area is the perfect spot to soak in the summer sun or play an outdoor game. In the front is the main entertainment area, fully outfitted with a louvered roof, fire table, and built-in seating. The space maintains the atmosphere of a garden with shrubbery and flowers. It’s the ideal place to host friends and family with a custom kitchen that is complete with a Big Green Egg and an outdoor television.

Linda Oyama Bryan
Cette photo montre une très grande terrasse arrière chic avec un gravier de granite et un gazebo ou pavillon.
Cette photo montre une très grande terrasse arrière chic avec un gravier de granite et un gazebo ou pavillon.

Architecture: Noble Johnson Architects
Interior Design: Rachel Hughes - Ye Peddler
Photography: Studiobuell | Garett Buell
Cette photo montre une très grande terrasse arrière chic avec des pavés en pierre naturelle et une extension de toiture.
Cette photo montre une très grande terrasse arrière chic avec des pavés en pierre naturelle et une extension de toiture.
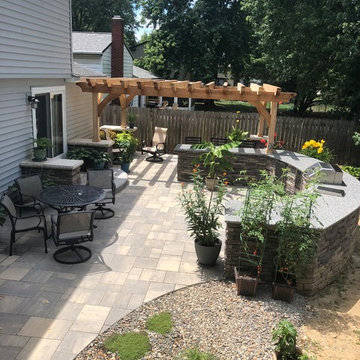
The pavers selected by the homeowners are Unilock’s Bristol Valley pavers in the steel mountain color, which is a beautifully subtle color blend. The rounded pavers along the edges of the walkway leading from the first door to the main patio area, and around the planter area by the wall, are Unilock Brussels Fullnose pavers. These rounded pavers in a lighter color provide contrast and soften the edges of the curved walkway and planter.
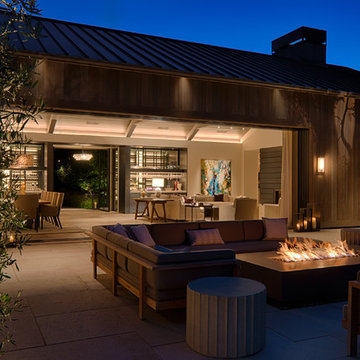
Technical Imagery Studios
Cette photo montre une très grande terrasse arrière nature avec un foyer extérieur, des pavés en pierre naturelle et aucune couverture.
Cette photo montre une très grande terrasse arrière nature avec un foyer extérieur, des pavés en pierre naturelle et aucune couverture.
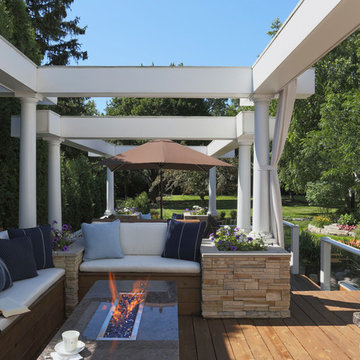
Kaskel Photography
Inspiration pour une très grande terrasse arrière traditionnelle avec un foyer extérieur et une pergola.
Inspiration pour une très grande terrasse arrière traditionnelle avec un foyer extérieur et une pergola.
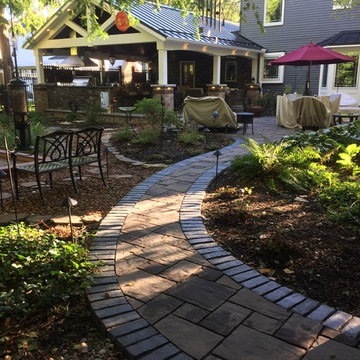
Idée de décoration pour une très grande terrasse arrière craftsman avec une cuisine d'été, des pavés en brique et une extension de toiture.
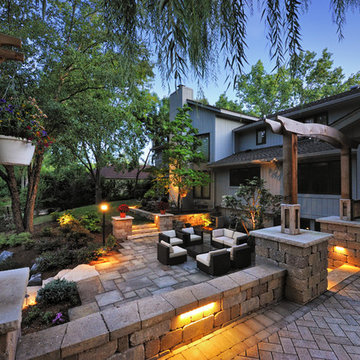
Saving invaluable existing trees, the backyard was transformed into a collection of easily accessed living areas held together with collections of exotic and butterfly attracting gardens.

This brick and limestone, 6,000-square-foot residence exemplifies understated elegance. Located in the award-wining Blaine School District and within close proximity to the Southport Corridor, this is city living at its finest!
The foyer, with herringbone wood floors, leads to a dramatic, hand-milled oval staircase; an architectural element that allows sunlight to cascade down from skylights and to filter throughout the house. The floor plan has stately-proportioned rooms and includes formal Living and Dining Rooms; an expansive, eat-in, gourmet Kitchen/Great Room; four bedrooms on the second level with three additional bedrooms and a Family Room on the lower level; a Penthouse Playroom leading to a roof-top deck and green roof; and an attached, heated 3-car garage. Additional features include hardwood flooring throughout the main level and upper two floors; sophisticated architectural detailing throughout the house including coffered ceiling details, barrel and groin vaulted ceilings; painted, glazed and wood paneling; laundry rooms on the bedroom level and on the lower level; five fireplaces, including one outdoors; and HD Video, Audio and Surround Sound pre-wire distribution through the house and grounds. The home also features extensively landscaped exterior spaces, designed by Prassas Landscape Studio.
This home went under contract within 90 days during the Great Recession.
Featured in Chicago Magazine: http://goo.gl/Gl8lRm
Jim Yochum
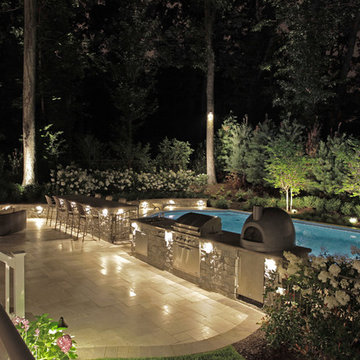
Morris County custom Swimming Pool Design & Pool Designer: Boonton, chatham borough, chatham township, chester borough, chester township, denville, Florham park, east hanover, harding township, green village, new Vernon, Jefferson, kinnelon, Madison, mendham, mendham borough, mendham township, brookside, Montville, pine brook, Towaco, morris plains, morris township, Morristown, mount olive, budd lake, flanders, Parsippany, Pequannock, pompton plains, Randolph, riverdale, rockaway, rockaway township, Roxbury, ledgewood, Succasunna, Washington township, long valley.
Somerset County custom Swimming Pool Design & Pool Designer: Bedminster, lamington, pluckemin, pottersville, bernards township, basking ridge, liberty corner, lyons, west Millington, Bernardsville, brachburg, north branch, Neshanic station, bridgewater, far hills, franklin township, green brook, Hillsborough, Manville, millstone, peapack-gladstone, Gladstone, Somerville, Raritan, warren, watching
Hunterdon County custom Swimming Pool Design & Pool Designer: Alexandria township, Bethlehem township, clintin township, annadale, east amwell township, Delaware towhship, ringoes, Holland township, kingwood township, Lebanon township, Raritan township, readington township, whitehouse station, whitehouse, three bridges, Tewksbury township, oldwick, union township, west amwell township, Lambertville
Bergen County custom Swimming Pool Design & Pool Designer: Allendale, alpine, Bergenfield, closter, demarest, Dumont, edgewater, Elmwood park, Englewood, Englewood cliffs, fair lawn, fort lee, franklin lakes, glen rock, Harrington park, Hasbrouck heights, Haworth, hillsdale, ho-ho-kus, Leonia, mahway, Maywood, lodi, little ferry, midland park, Montvale, Moonachie, new milford, north Arlington, northvale, norwood, Oakland, old tappan, Oradell, palisades park, Paramus, park ridge, ramsey, Ridgefield park, ridgewood, river edge, river vale, roceslle park, rockleigh, Rutherford, saddle brook, saddle river, upper saddle river, teaneck, tenafly, Walkwick, wallington, Washington township, westwood, wood-ridge, woodcliff lake, Wyckoff
Essex County custom Swimming Pool Design & Pool Designer: Belleville, bloomfield, Caldwell, cedar grove, essex fells, Fairfield, glen ridge, Livingston, Maplewood, millburn, Montclair, north Caldwell, Newark, Nutley, orange, roseland, south orange, west orange
Union County custom Swimming Pool Design & Pool Designer: Fanwood, Garwood, Kenilworth, mountainside, new providence, roselle park, rosell, plainfield, summit, Westfield, Berkeley heights, clark, cranford, hillside, scotch plains, Springfield, union, Winfield
Middlesex County custom Swimming Pool Design & Pool Designer: Carteret, cranbury township Dunellen, east Brunswick, Edison, Metuchen, Jamesburg, milltown, Monroe township, old bridge, Piscataway, woodbridge
Mercer County custom Swimming Pool Design & Pool Designer: East Windsor township, twin rivers, ewing township, Hamilton township, Hightstown, Hopewell, Lawrence township, Lawrenceville, pennington, Princeton, Princeton borough, Princeton township, Princeton junction, Robbinsville township, Windsor, west Windsor township
Ocean County custom Swimming Pool Design & Pool Designer: Avalon, Stone harbor, manteloking, brick, lacey,
Sussex County custom Swimming Pool Design & Pool Designer: Andover township, Branchville, byram township, lake Mohawk, fredon township, green township, Hampton township, lake Hopatcong, Lafayette township, Newton, sandyston township, Sparta township, lake Mohawk, Stanhope, Stillwater township, Sussex borough, Vernon township, highland lakes,
Hudson County custom Swimming Pool Design & Pool Designer: Bayonne, jersey city, Hoboken, Kearny north Bergen Weehawken, union city, west new york, Secaucus
Passaic County custom Swimming Pool Design & Pool Designer: Bloomingdale, Clifton, haledon, hawthorne, little falls, north haledon, pampton lakes, prospect park, Ringwood, Totowa, Wanaque, Haskell, wayne, packanack lake, pines lake, west milford, woodland park
Monmouth County custom Swimming Pool Design & Pool Designer: Aberdeen, Allenhurst, Allentown, atlantic highlands, avon-by-the-sea, Belmar, Bradley beach, Brielle, colts neck township, deal, Eatontown, fair haven, Englishtown, farmingdale, freehold borough, freehold township, hazlet, hightlands, holmdell, howell, Keansburg keyport, hazlet, little silver, long branch, malapan, manasquan, Marlboro, matawan, Middletown, millstone, Monmouth beach, Neptune, ocean township, oceanport, red bank, Roosevelt, rumson, sea bright, sea girt, shrewsbury, spring lake, spring lake heights, union beach, upper freehold, wall
Atlantic County custom Swimming Pool Design & Pool Designer: Absecon, atlantic city, brigantine, beuna vista, egg harbor city, egg harbor townhip, Galloway, Hamilton township, Hammonton, linwood, longport, margate city, Mullica, northfield, Pleasantville, port republic, somers point, ventnor city, wymouth township
Cape May County custom Swimming Pool Design & Pool Designer: Avalon, cape may point, cape may, dennis township, lower township, middle township, north wildwood, ocean city, sea isle city, stone harbor, upper township, west cape may, wildwood, woodbine
Greenwich Connecticut, Hamptons NY, East Hampton, West Hampton, South Hampton, Bucks County, New Hope PA, Long Beach Island, LBI, etc.
Luxury swimming pools, residential resort pools, commercial pools, hotel pool design, country club pool design, the pool artist brian t stratton, health club pool design, spa design, all-glass-tile pools & spas, vanishing edge swimming pools, perimeter overflow pools & spas, led pool lighting, infinity edge pools, negative edge pools, international pool design, pool architect, pool engineer, pool specialist, pool contractor, pool construction, pool company, pool installer, new jersey best pool company, new jersey best pool designer, crazy pools, insane pools, luxurious pools, creative pool design, custom pool design, unique pool design, celebrity pool design, rich and famous pool design, pool fire features, pergolas, outdoor kitchens, outdoor fireplace design, fire pit design, outdoor living design, outdoor rooms, patio design, pond design, pool slide, pool stools, glass pool tile design, pool plaster, estate design, site planning and landscape architecture, licensed landscape architect, landscape lighting, outdoor lighting, pool bar, pool grotto, pool cabana design, endless pool design, natural pool design, pool fountains, pool waterfalls, water features, pool artist. pool photography, estate master planning, estate design, designer swimming pools, exclusive swimming pools, private swimming pools, private swimming pool contractor, installer, pool builder.
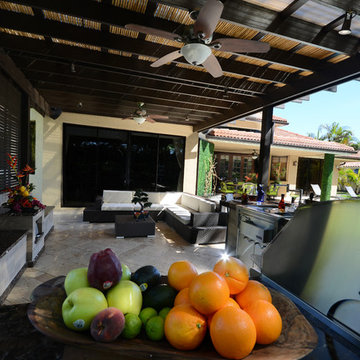
A complete contemporary backyard project was taken to another level of design. This amazing backyard was completed in the beginning of 2013 in Weston, Florida.
The project included an Outdoor Kitchen with equipment by Lynx, and finished with Emperador Light Marble and a Spanish stone on walls. Also, a 32” X 16” wooden pergola attached to the house with a customized wooden wall for the TV on a structured bench with the same finishes matching the Outdoor Kitchen. The project also consist of outdoor furniture by The Patio District, pool deck with gold travertine material, and an ivy wall with LED lights and custom construction with Black Absolute granite finish and grey stone on walls.
For more information regarding this or any other of our outdoor projects please visit our website at www.luxapatio.com where you may also shop online. You can also visit our showroom located in the Doral Design District (3305 NW 79 Ave Miami FL. 33122) or contact us at 305-477-5141.
URL http://www.luxapatio.com

広いタイルテラスと人工木ウッドデッキです。
植栽で近隣からの目隠しも意識しています。
Idée de décoration pour une très grande terrasse latérale et au rez-de-chaussée minimaliste avec une cuisine d'été et une extension de toiture.
Idée de décoration pour une très grande terrasse latérale et au rez-de-chaussée minimaliste avec une cuisine d'été et une extension de toiture.
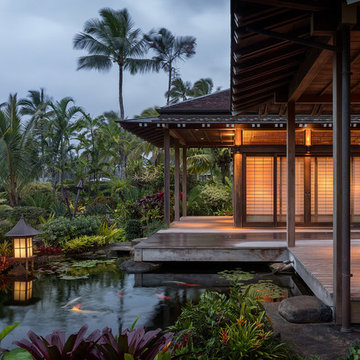
Aaron Leitz
Idées déco pour une très grande terrasse asiatique avec une extension de toiture.
Idées déco pour une très grande terrasse asiatique avec une extension de toiture.
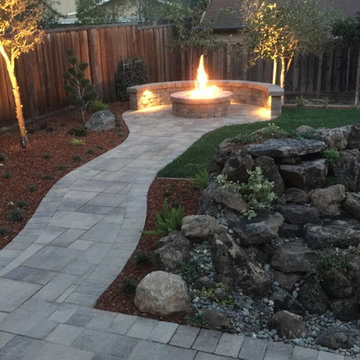
Outdoor firepit with natural gas. Calstone pavers and Roman Stone custom built with 24" gas ring in 36" pit.
Inspiration pour une très grande terrasse arrière traditionnelle avec un foyer extérieur, des pavés en pierre naturelle et aucune couverture.
Inspiration pour une très grande terrasse arrière traditionnelle avec un foyer extérieur, des pavés en pierre naturelle et aucune couverture.
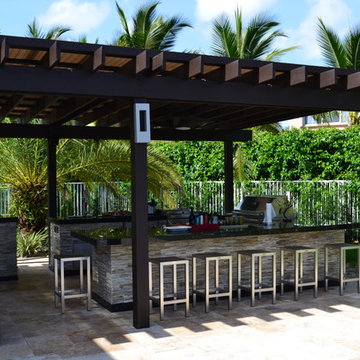
This Featured Project is a complete outdoor renovation in Weston Florida. This project included a Covered free standing wood pergola with a cooling mist irrigation system. The outdoor kitchen in this project was a one level bar design with a granite counter and stone wall finish. All of the appliances featured in this outdoor kitchen are part of the Twin Eagle line.
Some other items that where part of this project included a custom TV lift with Granite and stone wall finish as well as furniture from one of the lines featured at our showroom.
For more information regarding this or any other of our outdoor projects please visit our web-sight at www.luxapatio.com where you may also shop online at www.luxapatio/Online-Store.html. Our showroom is located in the Doral Design District at 3305 NW 79 Ave Miami FL. 33122 or contact us at 305-477-5141.
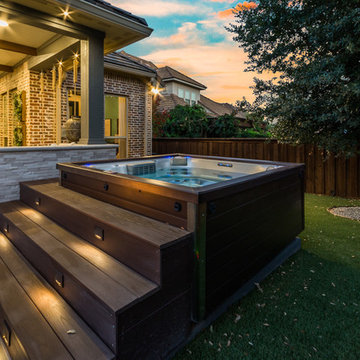
These clients spent the majority of their time outside and entertained frequently, but their existing patio space didn't allow for larger gatherings.
We added nearly 500 square feet to the already 225 square feet existing to create this expansive outdoor living room. The outdoor fireplace is see-thru and can fully convert to wood burning should the clients desire. Beyond the fireplace is a spa built in on two sides with a composite deck, LED step lighting, and outdoor rated TV, and additional counter space.
The outdoor grilling area mimics the interior of the clients home with a kitchen island and space for dining.
Heaters were added in ceiling and mounted to walls to create additional heat sources.
To capture the best lighting, our clients enhanced their space with lighting in the overhangs, underneath the benches adjacent the fireplace, and recessed cans throughout.
Audio/Visual details include an outdoor rated TV by the spa, Sonos surround sound in the main sitting area, the grilling area, and another landscape zone by the spa.
The lighting and audio/visual in this project is also fully automated.
To bring their existing area and new area together for ultimate entertaining, the clients remodeled their exterior breakfast room wall by removing three windows and adding an accordion door with a custom retractable screen to keep bugs out of the home.
For landscape, the existing sod was removed and synthetic turf installed around the entirety of the backyard area along with a small putting green.
Selections:
Flooring - 2cm porcelain paver
Kitchen/island: Fascia is ipe. Counters are 3cm quartzite
Dry Bar: Fascia is stacked stone panels. Counter is 3cm granite.
Ceiling: Painted tongue and groove pine with decorative stained cedar beams.
Additional Paint: Exterior beams painted accent color (do not match existing house colors)
Roof: Slate Tile
Benches: Tile back, stone (bullnose edge) seat and cap
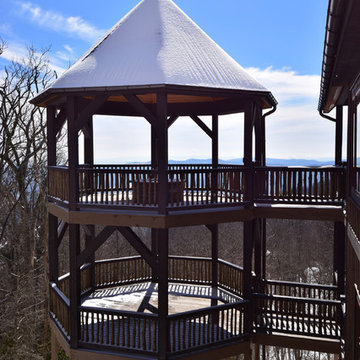
Photography by Todd Bush
Cette image montre une très grande terrasse arrière chalet avec un foyer extérieur et une extension de toiture.
Cette image montre une très grande terrasse arrière chalet avec un foyer extérieur et une extension de toiture.
Idées déco de très grandes terrasses noires
1
