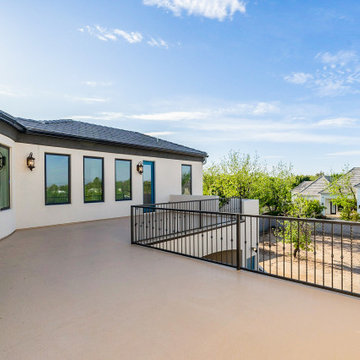Idées déco de très grandes terrasses
Trier par :
Budget
Trier par:Populaires du jour
101 - 120 sur 14 285 photos
1 sur 2
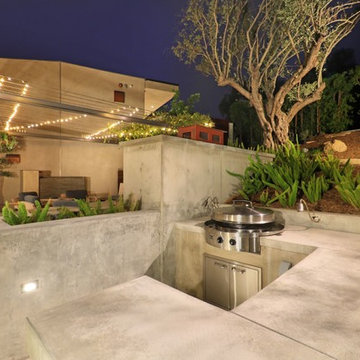
Réalisation d'une très grande terrasse arrière design avec une cuisine d'été, des pavés en béton et aucune couverture.

This outdoor kitchen has all of the amenities you could ever ask for in an outdoor space! The all weather Nature Kast cabinets are built to last a lifetime! They will withstand UV exposure, wind, rain, heat, or snow! The louver doors are beautiful and have the Weathered Graphite finish applied. All of the client's high end appliances were carefully planned to maintain functionality and optimal storage for all of their cooking needs. The curved egg grill cabinet is a highlight of this kitchen. Also included in this kitchen are a sink, waste basket pullout, double gas burner, kegerator cabinet, under counter refrigeration, and even a warming drawer. The appliances are by Lynx. The egg is a Kamado Joe, and the Nature Kast cabinets complete this space!
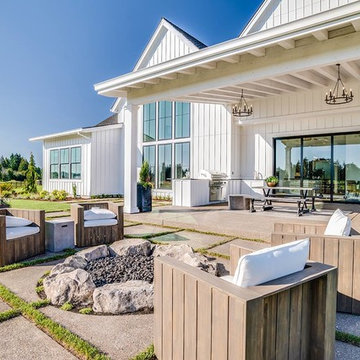
Idée de décoration pour une très grande terrasse arrière champêtre avec un foyer extérieur, des pavés en béton et une extension de toiture.
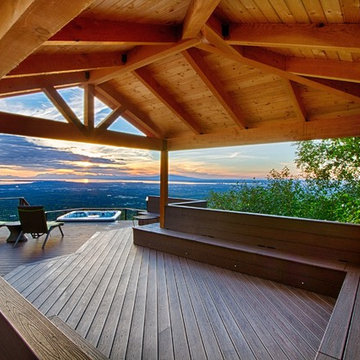
Cette photo montre une très grande terrasse arrière craftsman avec un foyer extérieur et une pergola.
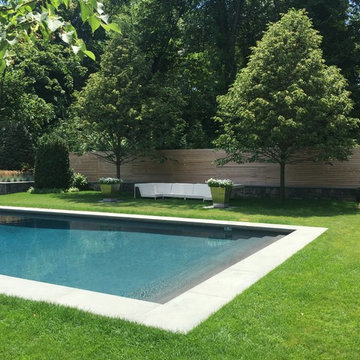
Réalisation d'une très grande terrasse arrière minimaliste avec un point d'eau et une dalle de béton.
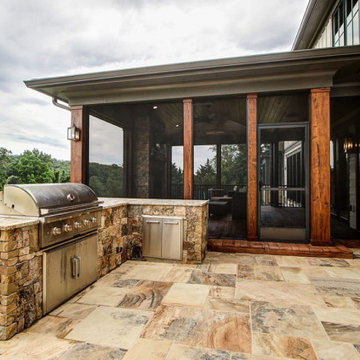
This stunning custom home in Clarksburg, MD serves as both Home and Corporate Office for Ambition Custom Homes. Nestled on 5 acres in Clarksburg, Maryland, this new home features unique privacy and beautiful year round views of Little Bennett Regional Park. This spectacular, true Modern Farmhouse features large windows, natural stone and rough hewn beams throughout.
Special features of this 10,000+ square foot home include an open floorplan on the first floor; a first floor Master Suite with Balcony and His/Hers Walk-in Closets and Spa Bath; a spacious gourmet kitchen with oversized butler pantry and large banquette eat in breakfast area; a large four-season screened-in porch which connects to an outdoor BBQ & Outdoor Kitchen area. The Lower Level boasts a separate entrance, reception area and offices for Ambition Custom Homes; and for the family provides ample room for entertaining, exercise and family activities including a game room, pottery room and sauna. The Second Floor Level has three en-suite Bedrooms with views overlooking the 1st Floor. Ample storage, a 4-Car Garage and separate Bike Storage & Work room complete the unique features of this custom home.
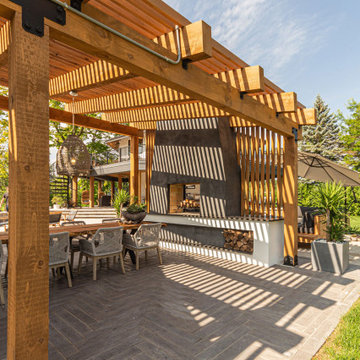
private island vacation home with wrap around porch and balcony, expansive patio with custom pergola over an outdoor kitchen and bar with custom swing seating. The pergola also shades an outdoor dining area with a double sided dyed stucco fireplace with built in wood storage.
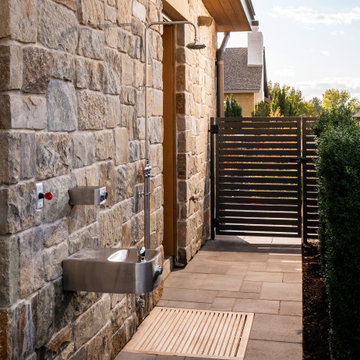
Aménagement d'une terrasse arrière campagne avec des pavés en béton et aucune couverture.
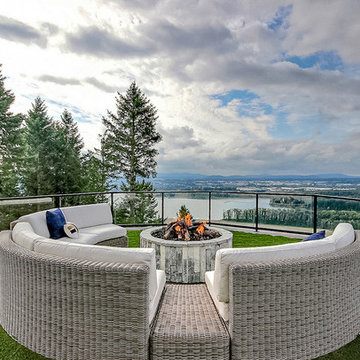
Inspired by the majesty of the Northern Lights and this family's everlasting love for Disney, this home plays host to enlighteningly open vistas and playful activity. Like its namesake, the beloved Sleeping Beauty, this home embodies family, fantasy and adventure in their truest form. Visions are seldom what they seem, but this home did begin 'Once Upon a Dream'. Welcome, to The Aurora.
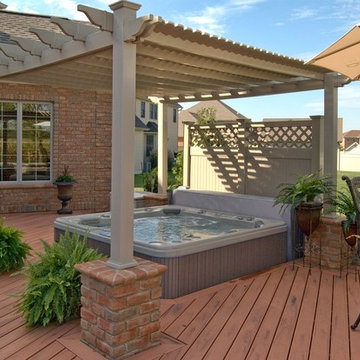
This low- maintenance composite deck required meticulous design details in order to define and separate areas according to function. Here, we used a low-maintenance freestanding pergola with a matching privacy wall to delineate the hot tub area. The end result delivers intimacy, privacy and adds jaw-dropping style!
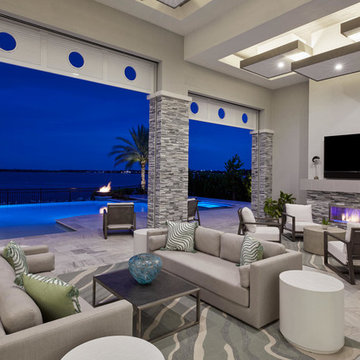
To scale the vast space of the outdoor living area, the designers created “floating cloud” ceiling details.
They framed and stuccoed the “clouds,” applied wood stain around the vertical edges, and added lighting, which illuminates the tray ceiling.
A stacked stone fireplace and columns uses the same stone as at the home’s entrance. Outdoor seating from Summer Classics completes the chat area and outdoor living room.
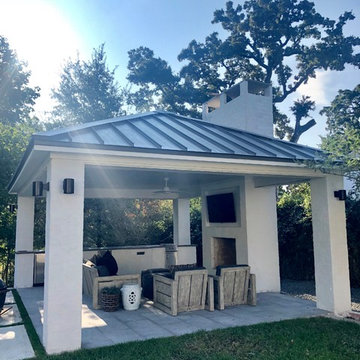
Cette image montre une très grande terrasse arrière traditionnelle avec une cuisine d'été, des pavés en pierre naturelle et un gazebo ou pavillon.
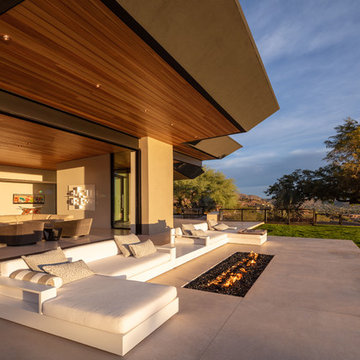
Cette image montre une très grande terrasse arrière design avec un foyer extérieur, une dalle de béton et une extension de toiture.
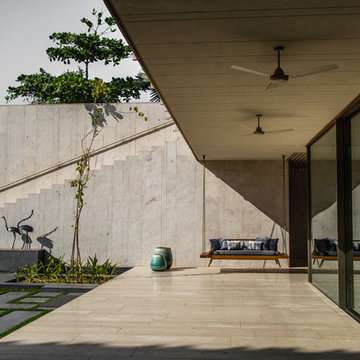
Radhika Pandit
Cette image montre une très grande terrasse arrière design avec du carrelage et une extension de toiture.
Cette image montre une très grande terrasse arrière design avec du carrelage et une extension de toiture.
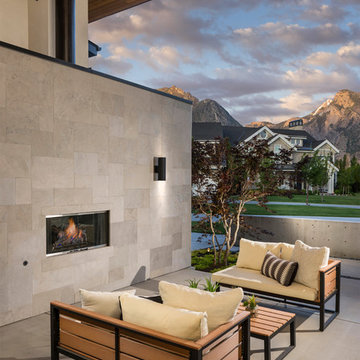
Joshua Caldwell
Aménagement d'une très grande terrasse contemporaine avec une dalle de béton, une extension de toiture et une cheminée.
Aménagement d'une très grande terrasse contemporaine avec une dalle de béton, une extension de toiture et une cheminée.
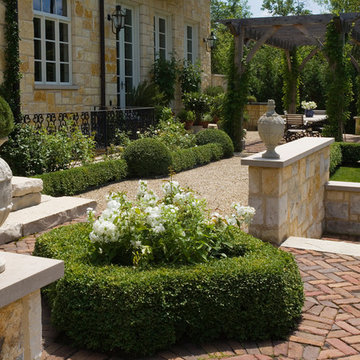
Linda Oyama Bryan
Aménagement d'une très grande terrasse arrière classique avec un gravier de granite et une pergola.
Aménagement d'une très grande terrasse arrière classique avec un gravier de granite et une pergola.
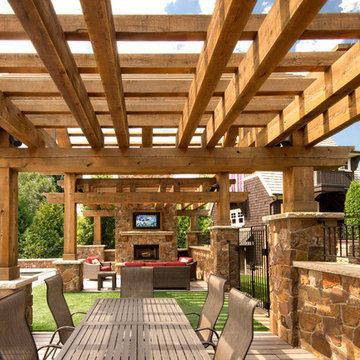
Exemple d'une terrasse arrière chic avec un foyer extérieur et une pergola.
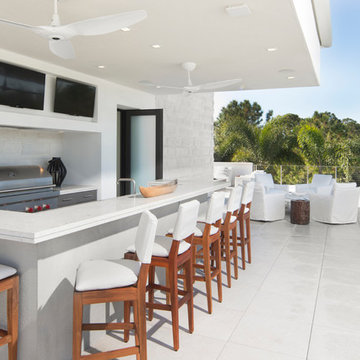
The roof terrace completes the outdoor living with a resort-size bar and grill with views of the community golf course, three lakes and stunning sunsets.
Photography: Jeff Davis Photography
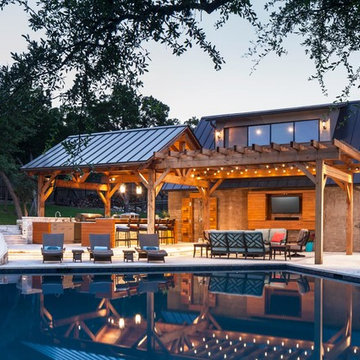
photography by Andrea Calo
Inspiration pour une très grande terrasse arrière traditionnelle avec une cuisine d'été et une extension de toiture.
Inspiration pour une très grande terrasse arrière traditionnelle avec une cuisine d'été et une extension de toiture.
Idées déco de très grandes terrasses
6
