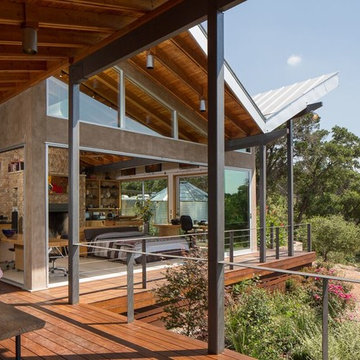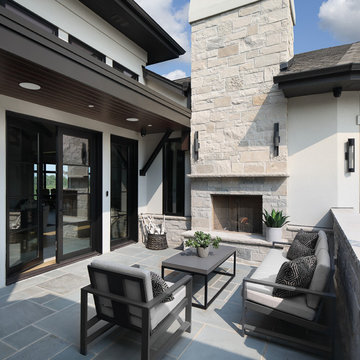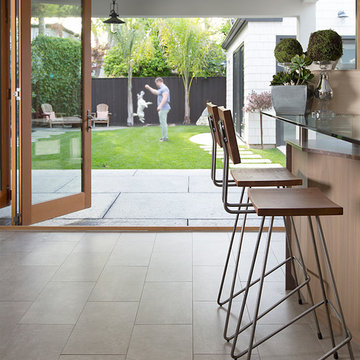Idées déco de très grandes terrasses rétro
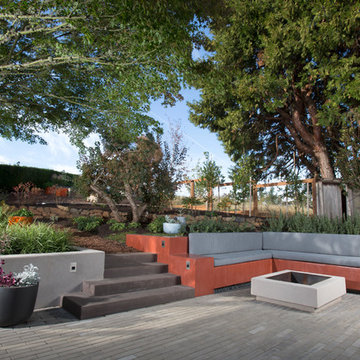
After completing an interior remodel for this mid-century home in the South Salem hills, we revived the old, rundown backyard and transformed it into an outdoor living room that reflects the openness of the new interior living space. We tied the outside and inside together to create a cohesive connection between the two. The yard was spread out with multiple elevations and tiers, throughout which we used WORD MISSING to create “outdoor rooms” with separate seating, eating and gardening areas that flowed seamlessly from one to another. We installed a fire pit in the seating area; built-in pizza oven, wok and bar-b-que in the outdoor kitchen; and a soaking tub on the lower deck. The concrete dining table doubled as a ping-pong table and required a boom truck to lift the pieces over the house and into the backyard. The result is an outdoor sanctuary the homeowners can effortlessly enjoy year-round.
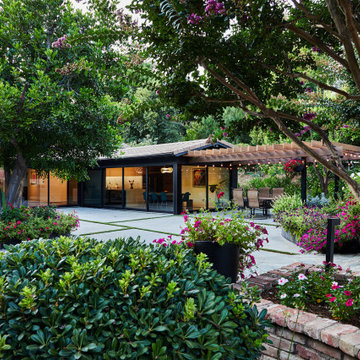
With a backdrop of the Great Room -Dining, Kitchen and Living Room -using celebrated dark bronze Fleetwood Aluminum multi-slide glass doors, the backyard garden is an expansive lush mixture of flowers and mature trees with patio, outdoor dining pergola and swimming pool beyond: perfect for entertaining.
The outdoor garden imparts an unmistakeable romantic theme - immediately welcoming as well as comfortable for relaxing and playing at home while offering a relief from creative work at the detached music studio.
The home reflects the Owners and Hsu McCullough's shared belief in the integration of architecture and nature - the building responds to it’s environment rather than imposing itself on it’s setting.

Eichler in Marinwood - At the larger scale of the property existed a desire to soften and deepen the engagement between the house and the street frontage. As such, the landscaping palette consists of textures chosen for subtlety and granularity. Spaces are layered by way of planting, diaphanous fencing and lighting. The interior engages the front of the house by the insertion of a floor to ceiling glazing at the dining room.
Jog-in path from street to house maintains a sense of privacy and sequential unveiling of interior/private spaces. This non-atrium model is invested with the best aspects of the iconic eichler configuration without compromise to the sense of order and orientation.
photo: scott hargis
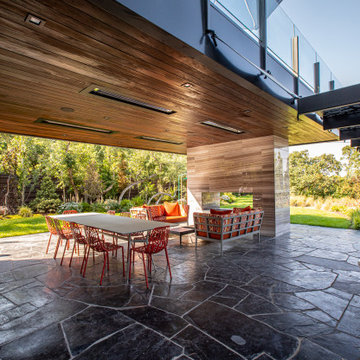
Outdoor dining room with large open fireplace and wood ceilings.
Réalisation d'une très grande terrasse arrière vintage avec une cuisine d'été, des pavés en pierre naturelle et une extension de toiture.
Réalisation d'une très grande terrasse arrière vintage avec une cuisine d'été, des pavés en pierre naturelle et une extension de toiture.
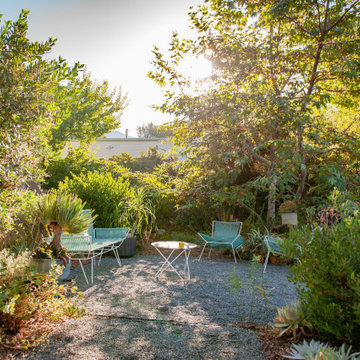
The Aoyagi's protect their shade with their tree succession plan. When a well established Eucalyptus failed, they replaced it with this young Sycamore. It was planted quite small to ensure its success and in just three years effectively shades the patio.
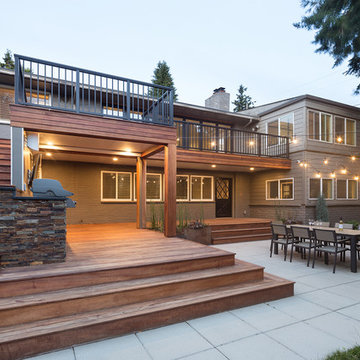
Idées déco pour une très grande terrasse arrière rétro avec aucune couverture.
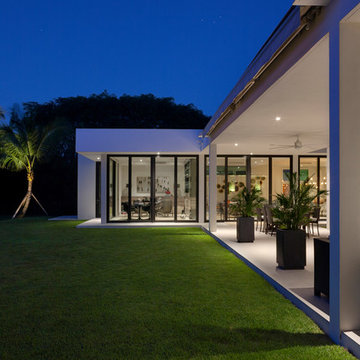
©Edward Butera / ibi designs / Boca Raton, Florida
Exemple d'une très grande terrasse rétro avec une cour et une extension de toiture.
Exemple d'une très grande terrasse rétro avec une cour et une extension de toiture.
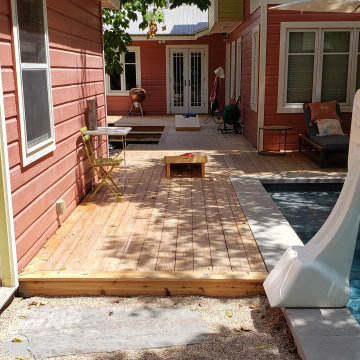
We used two types of wood for this custom deck project. The deck surface is made of beautiful cedar, and the substructure is made of pressure-treated pine. Each requires specific treatment to ensure the wood is protected from rot and other damage.
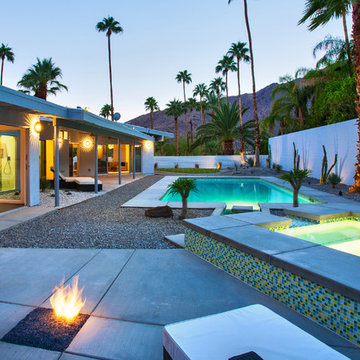
Pool and Spa
Lance Gerber, Nuvue Interactive, LLC
Cette image montre une très grande terrasse vintage.
Cette image montre une très grande terrasse vintage.
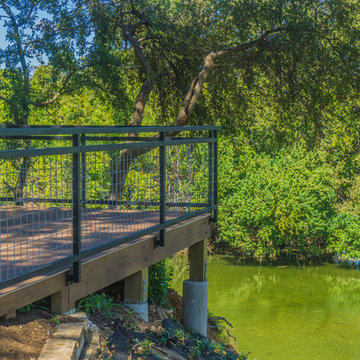
An expansive multi-level TimberTech deck at a new venue in Round Rock, TX.
Built by Jim Kelton of Kelton Deck.
Réalisation d'une très grande terrasse arrière vintage avec un auvent.
Réalisation d'une très grande terrasse arrière vintage avec un auvent.
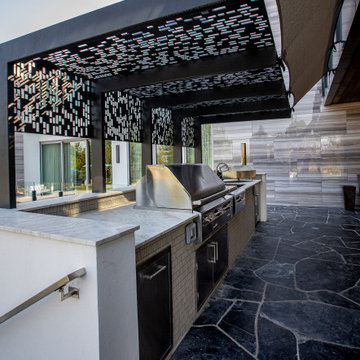
Idées déco pour une très grande terrasse arrière rétro avec une cuisine d'été, des pavés en pierre naturelle et une pergola.
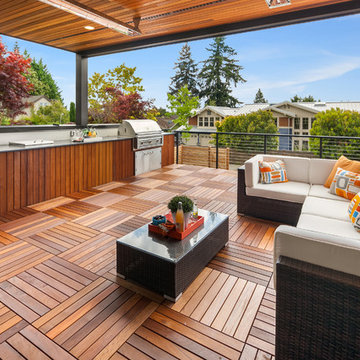
Roofed deck with outdoor kitchen and seating area with parquet flooring.
Idées déco pour une très grande terrasse rétro avec une extension de toiture, un garde-corps en métal et une cuisine d'été.
Idées déco pour une très grande terrasse rétro avec une extension de toiture, un garde-corps en métal et une cuisine d'été.
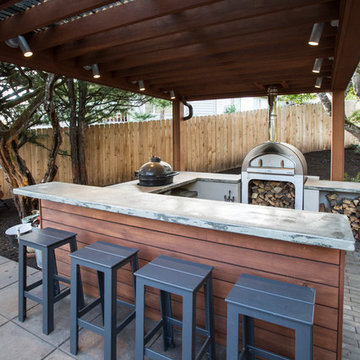
After completing an interior remodel for this mid-century home in the South Salem hills, we revived the old, rundown backyard and transformed it into an outdoor living room that reflects the openness of the new interior living space. We tied the outside and inside together to create a cohesive connection between the two. The yard was spread out with multiple elevations and tiers, which we used to create “outdoor rooms” with separate seating, eating and gardening areas that flowed seamlessly from one to another. We installed a fire pit in the seating area; built-in pizza oven, wok and bar-b-que in the outdoor kitchen; and a soaking tub on the lower deck. The concrete dining table doubled as a ping-pong table and required a boom truck to lift the pieces over the house and into the backyard. The result is an outdoor sanctuary the homeowners can effortlessly enjoy year-round.
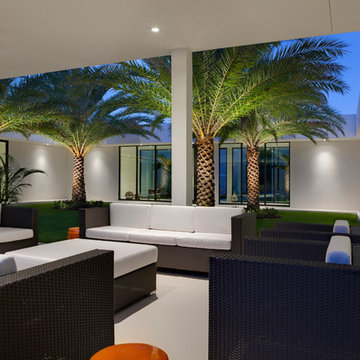
©Edward Butera / ibi designs / Boca Raton, Florida
Cette image montre une très grande terrasse vintage avec une cour et une extension de toiture.
Cette image montre une très grande terrasse vintage avec une cour et une extension de toiture.
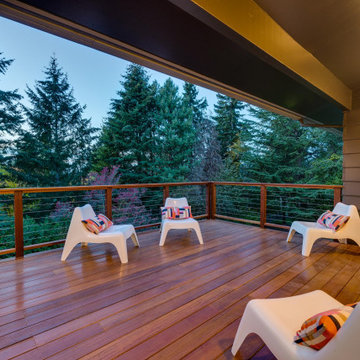
Outdoor deck off the dining/kitchen area
Idées déco pour une très grande terrasse arrière rétro avec un garde-corps en câble.
Idées déco pour une très grande terrasse arrière rétro avec un garde-corps en câble.
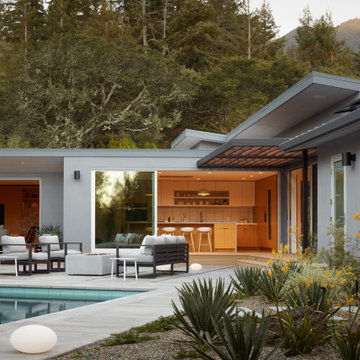
Common areas open directly onto patio: outdoor firepit, outdoor kitchen and dining, pool and spa
Exemple d'une très grande terrasse arrière rétro avec un foyer extérieur, une pergola et une dalle de béton.
Exemple d'une très grande terrasse arrière rétro avec un foyer extérieur, une pergola et une dalle de béton.
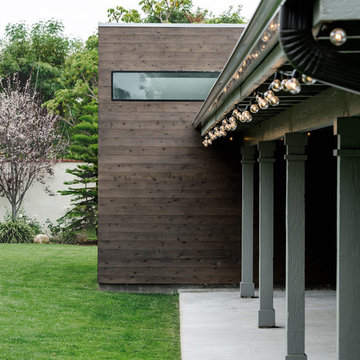
a clerestory window at the master bath extension creates a termination point for the long rear patio, and allows for a private patio at the master bedroom beyond.
photo by jimmy cheng photography
Idées déco de très grandes terrasses rétro
1
