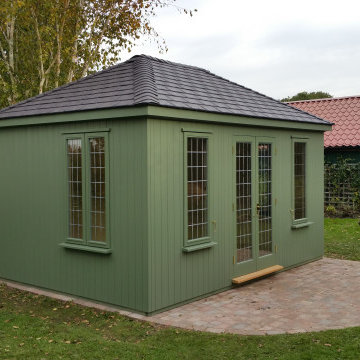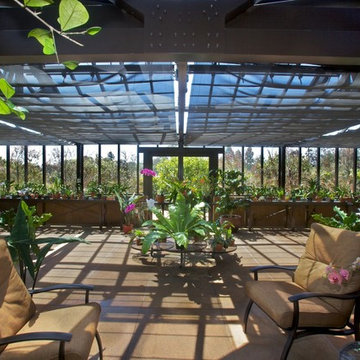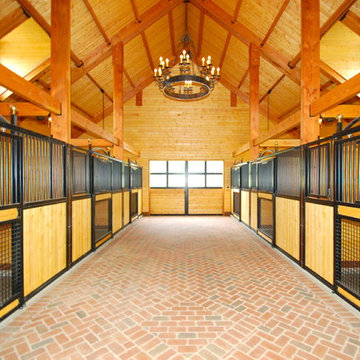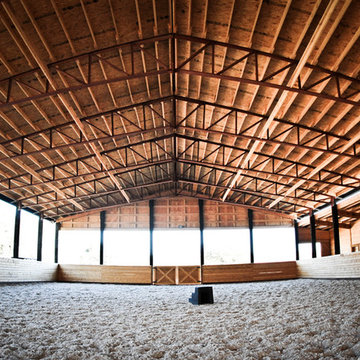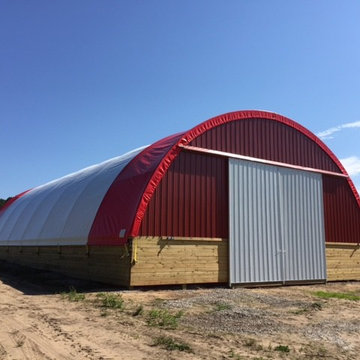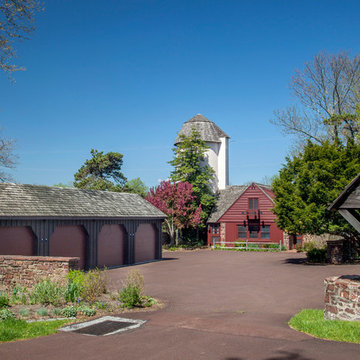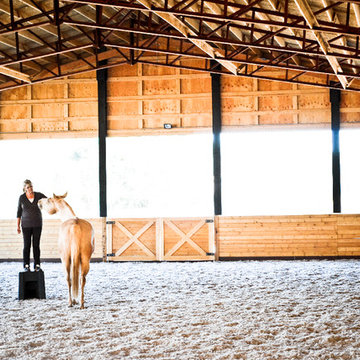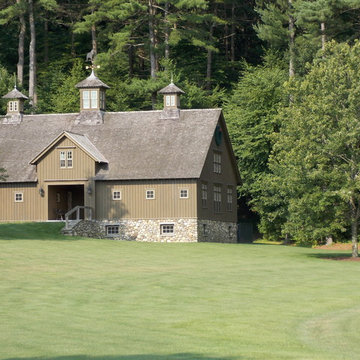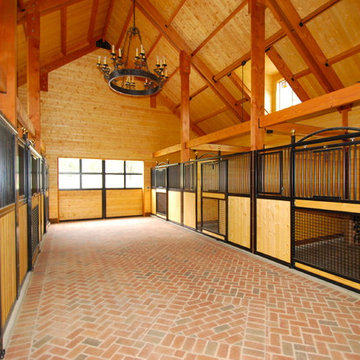Idées déco de très grands abris de jardin classiques
Trier par :
Budget
Trier par:Populaires du jour
1 - 20 sur 95 photos
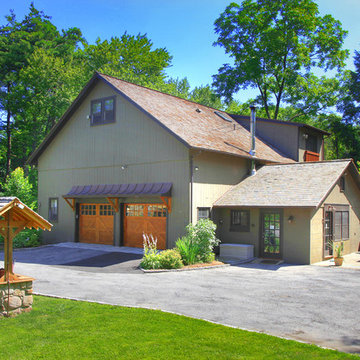
Titus Built
Aménagement d'un très grand abri de jardin séparé classique avec un bureau, studio ou atelier.
Aménagement d'un très grand abri de jardin séparé classique avec un bureau, studio ou atelier.
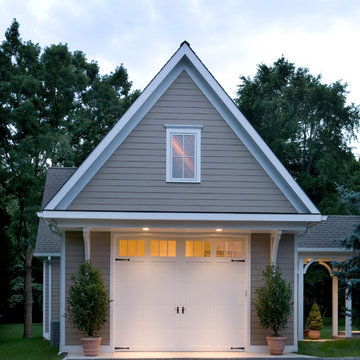
The carriage style garage door for this player piano showspace makes it easy to move the pianos in and out of the front work space.
Réalisation d'un très grand abri de jardin tradition.
Réalisation d'un très grand abri de jardin tradition.
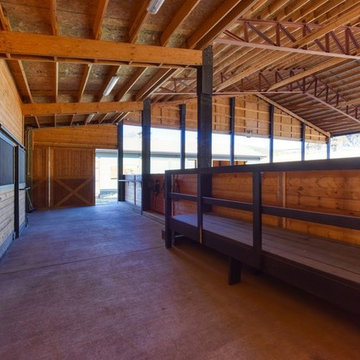
This covered riding arena in Shingle Springs, California houses a full horse arena, horse stalls and living quarters. The arena measures 60’ x 120’ (18 m x 36 m) and uses fully engineered clear-span steel trusses too support the roof. The ‘club’ addition measures 24’ x 120’ (7.3 m x 36 m) and provides viewing areas, horse stalls, wash bay(s) and additional storage. The owners of this structure also worked with their builder to incorporate living space into the building; a full kitchen, bathroom, bedroom and common living area are located within the club portion.
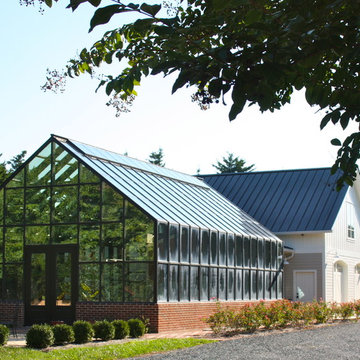
Photo Credit: Atelier 11 Architecture
Exemple d'une très grande serre séparée chic.
Exemple d'une très grande serre séparée chic.
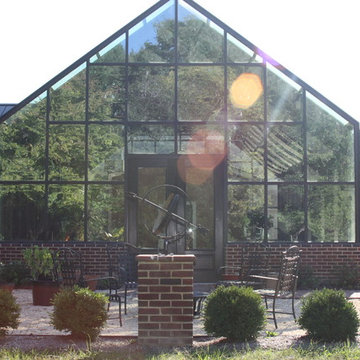
Photo Credit: Atelier 11 Architecture
Idées déco pour une très grande serre séparée classique.
Idées déco pour une très grande serre séparée classique.
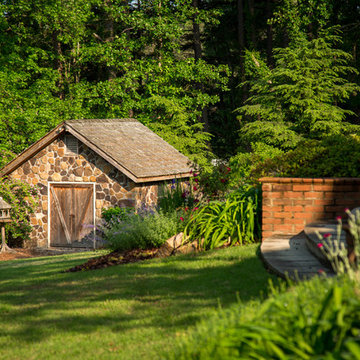
Danah Photography
Idées déco pour un très grand abri de jardin séparé classique.
Idées déco pour un très grand abri de jardin séparé classique.
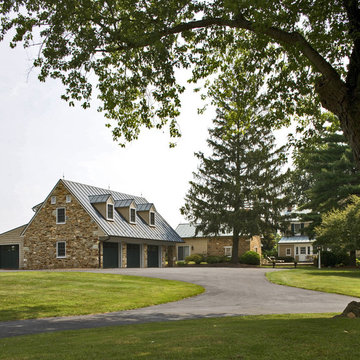
Jim Naylor
Idées déco pour un très grand abri de jardin séparé classique.
Idées déco pour un très grand abri de jardin séparé classique.
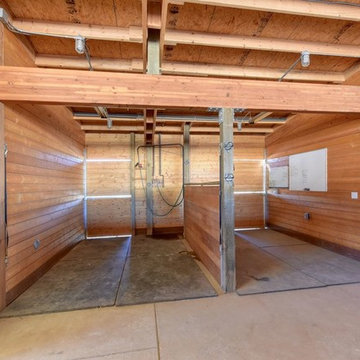
This covered riding arena in Shingle Springs, California houses a full horse arena, horse stalls and living quarters. The arena measures 60’ x 120’ (18 m x 36 m) and uses fully engineered clear-span steel trusses too support the roof. The ‘club’ addition measures 24’ x 120’ (7.3 m x 36 m) and provides viewing areas, horse stalls, wash bay(s) and additional storage. The owners of this structure also worked with their builder to incorporate living space into the building; a full kitchen, bathroom, bedroom and common living area are located within the club portion.
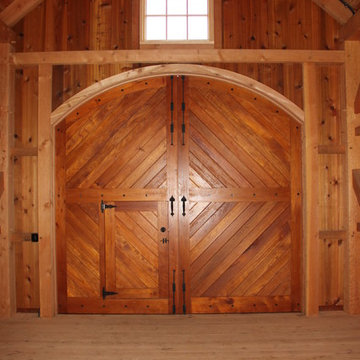
custom carriage door with access panel
Cette photo montre une très grande grange séparée chic.
Cette photo montre une très grande grange séparée chic.
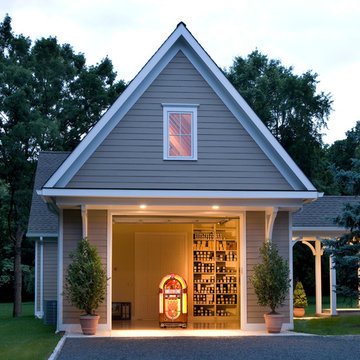
The carriage style garage door for this player piano showspace makes it easy to move the pianos in and out of the front work space.
Aménagement d'une très grande maison d'amis séparée classique.
Aménagement d'une très grande maison d'amis séparée classique.
Idées déco de très grands abris de jardin classiques
1
