Idées déco de très grands bars de salon blancs
Trier par :
Budget
Trier par:Populaires du jour
1 - 20 sur 108 photos

Beauty meets practicality in this Florida Contemporary on a Boca golf course. The indoor – outdoor connection is established by running easy care wood-look porcelain tiles from the patio to all the public rooms. The clean-lined slab door has a narrow-raised perimeter trim, while a combination of rift-cut white oak and “Super White” balances earthy with bright. Appliances are paneled for continuity. Dramatic LED lighting illuminates the toe kicks and the island overhang.
Instead of engineered quartz, these countertops are engineered marble: “Unique Statuario” by Compac. The same material is cleverly used for carved island panels that resemble cabinet doors. White marble chevron mosaics lend texture and depth to the backsplash.
The showstopper is the divider between the secondary sink and living room. Fashioned from brushed gold square metal stock, its grid-and-rectangle motif references the home’s entry door. Wavy glass obstructs kitchen mess, yet still admits light. Brushed gold straps on the white hood tie in with the divider. Gold hardware, faucets and globe pendants add glamour.
In the pantry, kitchen cabinetry is repeated, but here in all white with Caesarstone countertops. Flooring is laid diagonally. Matching panels front the wine refrigerator. Open cabinets display glassware and serving pieces.
This project was done in collaboration with JBD JGA Design & Architecture and NMB Home Management Services LLC. Bilotta Designer: Randy O’Kane. Photography by Nat Rea.
Description written by Paulette Gambacorta adapted for Houzz.

Idée de décoration pour un très grand bar de salon avec évier linéaire minimaliste avec un évier encastré, un placard à porte shaker, des portes de placard grises, un plan de travail en quartz modifié, une crédence blanche, une crédence en marbre, un sol en bois brun, un sol marron et un plan de travail gris.

This modern farmhouse coffee bar features a straight-stacked gray tile backsplash with open shelving, black leathered quartz countertops, and matte black farmhouse lights on an arm. The rift-sawn white oak cabinets conceal Sub Zero refrigerator and freezer drawers.
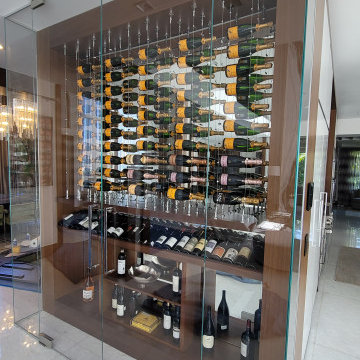
Bottle Storage on Wires, Display Shelf, etc.
Idées déco pour un très grand bar de salon parallèle contemporain en bois brun avec un placard sans porte, une crédence miroir, un sol en marbre et un sol blanc.
Idées déco pour un très grand bar de salon parallèle contemporain en bois brun avec un placard sans porte, une crédence miroir, un sol en marbre et un sol blanc.
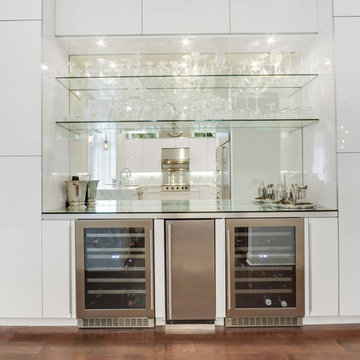
Réalisation d'un très grand bar de salon avec évier linéaire minimaliste avec un placard à porte vitrée, des portes de placard grises, un plan de travail en verre et une crédence miroir.
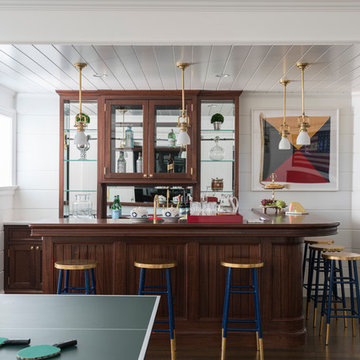
Set against the shiplap paneling of the recreation room walls, an L-shaped rift-sawn mahogany wet bar curves statuesquely into the hall accommodating a resort-like service station between the counter and glass-and-mirror-shelved hutch that any mixologist could get behind.
James Merrell Photography

Inspiration pour un très grand bar de salon avec évier traditionnel en U avec un évier encastré, un placard à porte shaker, des portes de placard grises, un plan de travail en granite, une crédence grise, une crédence en carreau de porcelaine, un sol en bois brun, un sol gris et plan de travail noir.

Home bar with walk in wine cooler, custom pendant lighting
Aménagement d'un très grand bar de salon parallèle contemporain avec des tabourets, un évier posé, un placard à porte plane, des portes de placard noires, un plan de travail en granite, une crédence miroir et plan de travail noir.
Aménagement d'un très grand bar de salon parallèle contemporain avec des tabourets, un évier posé, un placard à porte plane, des portes de placard noires, un plan de travail en granite, une crédence miroir et plan de travail noir.

Home Wet Bar - this bar has a built in sink with a stunning gold faucet. The wine fridge is concealed in a stylish way. The real winner here is the wine wall and the design of the glass backsplash.
Saskatoon Hospital Lottery Home
Built by Decora Homes
Windows and Doors by Durabuilt Windows and Doors
Photography by D&M Images Photography
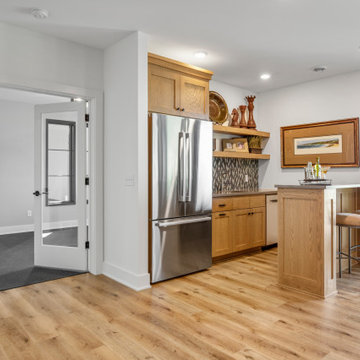
Expansive lower level family room featuring wet bar, exercise room and sport court.
Aménagement d'un très grand bar de salon campagne avec un évier encastré, un placard à porte plane, des portes de placard marrons, un plan de travail en quartz modifié, une crédence marron, une crédence en céramique, parquet clair, un sol marron et un plan de travail marron.
Aménagement d'un très grand bar de salon campagne avec un évier encastré, un placard à porte plane, des portes de placard marrons, un plan de travail en quartz modifié, une crédence marron, une crédence en céramique, parquet clair, un sol marron et un plan de travail marron.

Susan Brenner
Inspiration pour un très grand bar de salon parallèle traditionnel avec un évier encastré, un placard avec porte à panneau encastré, des portes de placard blanches, un plan de travail en quartz, une crédence blanche, une crédence en céramique, parquet foncé, un sol marron et un plan de travail blanc.
Inspiration pour un très grand bar de salon parallèle traditionnel avec un évier encastré, un placard avec porte à panneau encastré, des portes de placard blanches, un plan de travail en quartz, une crédence blanche, une crédence en céramique, parquet foncé, un sol marron et un plan de travail blanc.
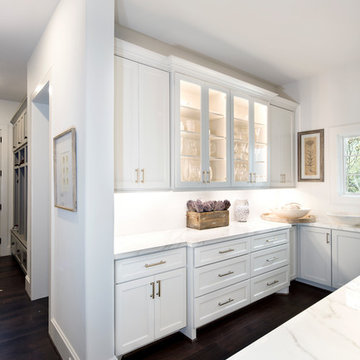
Cette photo montre un très grand bar de salon avec évier chic en U avec aucun évier ou lavabo, un placard à porte affleurante, des portes de placard blanches, un plan de travail en quartz, une crédence blanche, parquet foncé, un sol marron et un plan de travail blanc.

Our clients hired us to completely renovate and furnish their PEI home — and the results were transformative. Inspired by their natural views and love of entertaining, each space in this PEI home is distinctly original yet part of the collective whole.
We used color, patterns, and texture to invite personality into every room: the fish scale tile backsplash mosaic in the kitchen, the custom lighting installation in the dining room, the unique wallpapers in the pantry, powder room and mudroom, and the gorgeous natural stone surfaces in the primary bathroom and family room.
We also hand-designed several features in every room, from custom furnishings to storage benches and shelving to unique honeycomb-shaped bar shelves in the basement lounge.
The result is a home designed for relaxing, gathering, and enjoying the simple life as a couple.

This renovation included kitchen, laundry, powder room, with extensive building work.
Cette image montre un très grand bar de salon traditionnel en L avec un placard à porte shaker, des portes de placard bleues, un plan de travail en quartz modifié, une crédence blanche, une crédence en quartz modifié, sol en stratifié, un sol marron et un plan de travail blanc.
Cette image montre un très grand bar de salon traditionnel en L avec un placard à porte shaker, des portes de placard bleues, un plan de travail en quartz modifié, une crédence blanche, une crédence en quartz modifié, sol en stratifié, un sol marron et un plan de travail blanc.

Design, Fabrication, Install & Photography By MacLaren Kitchen and Bath
Designer: Mary Skurecki
Wet Bar: Mouser/Centra Cabinetry with full overlay, Reno door/drawer style with Carbide paint. Caesarstone Pebble Quartz Countertops with eased edge detail (By MacLaren).
TV Area: Mouser/Centra Cabinetry with full overlay, Orleans door style with Carbide paint. Shelving, drawers, and wood top to match the cabinetry with custom crown and base moulding.
Guest Room/Bath: Mouser/Centra Cabinetry with flush inset, Reno Style doors with Maple wood in Bedrock Stain. Custom vanity base in Full Overlay, Reno Style Drawer in Matching Maple with Bedrock Stain. Vanity Countertop is Everest Quartzite.
Bench Area: Mouser/Centra Cabinetry with flush inset, Reno Style doors/drawers with Carbide paint. Custom wood top to match base moulding and benches.
Toy Storage Area: Mouser/Centra Cabinetry with full overlay, Reno door style with Carbide paint. Open drawer storage with roll-out trays and custom floating shelves and base moulding.
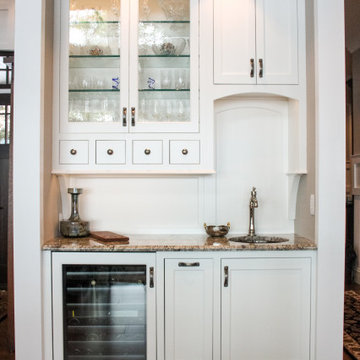
Wet bar serves the great room and kitchen. Custom cabinetry and granite countertop by Hoosier House Furnishings.
General contracting by Martin Bros. Contracting, Inc.; Architecture by Helman Sechrist Architecture; Interior Design by Nanci Wirt; Professional Photo by Marie Martin Kinney.

Custom design and built home bar
Aménagement d'un très grand bar de salon avec évier linéaire contemporain en bois foncé avec un évier intégré, un placard à porte affleurante, un plan de travail en quartz modifié, une crédence blanche, une crédence en dalle de pierre, un sol en carrelage de porcelaine, un sol blanc et un plan de travail blanc.
Aménagement d'un très grand bar de salon avec évier linéaire contemporain en bois foncé avec un évier intégré, un placard à porte affleurante, un plan de travail en quartz modifié, une crédence blanche, une crédence en dalle de pierre, un sol en carrelage de porcelaine, un sol blanc et un plan de travail blanc.
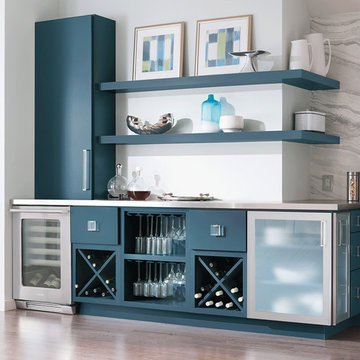
Decora
Marquis - Wood: Maple, Color: Seaworthy
Aménagement d'un très grand bar de salon parallèle moderne avec un évier encastré, un placard à porte plane, des portes de placard bleues, un plan de travail en inox, une crédence blanche, une crédence en marbre, un sol en bois brun, un sol marron et un plan de travail gris.
Aménagement d'un très grand bar de salon parallèle moderne avec un évier encastré, un placard à porte plane, des portes de placard bleues, un plan de travail en inox, une crédence blanche, une crédence en marbre, un sol en bois brun, un sol marron et un plan de travail gris.
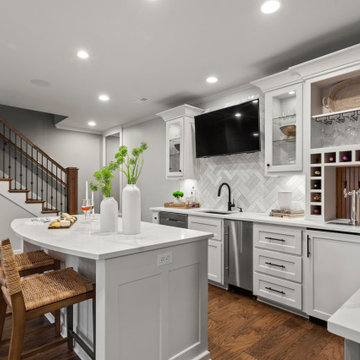
Aménagement d'un très grand bar de salon avec évier classique en L avec un évier encastré, un placard avec porte à panneau encastré, des portes de placard grises, un plan de travail en quartz modifié, une crédence grise, une crédence en carreau de porcelaine, un sol en bois brun, un sol marron et un plan de travail blanc.
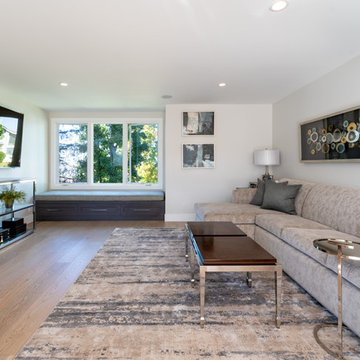
Joe and Denise purchased a large Tudor style home that never truly fit their needs. While interviewing contractors to replace the roof and stucco on their home, it prompted them to consider a complete remodel. With two young daughters and pets in the home, our clients were convinced they needed an open concept to entertain and enjoy family and friends together. The couple also desired a blend of traditional and contemporary styles with sophisticated finishes for the project.
JRP embarked on a new floor plan design for both stories of the home. The top floor would include a complete rearrangement of the master suite allowing for separate vanities, spacious master shower, soaking tub, and bigger walk-in closet. On the main floor, walls separating the kitchen and formal dining room would come down. Steel beams and new SQFT was added to open the spaces up to one another. Central to the open-concept layout is a breathtaking great room with an expansive 6-panel bi-folding door creating a seamless view to the gorgeous hills. It became an entirely new space with structural changes, additional living space, and all-new finishes, inside and out to embody our clients’ dream home.
PROJECT DETAILS:
• Style: Transitional
• Colors: Gray & White
• Countertops: Caesarstone Calacatta Nuvo
• Cabinets: DeWils Frameless Shaker
• Hardware/Plumbing Fixture Finish: Chrome
• Lighting Fixtures: unique and bold lighting fixtures throughout every room in the house (pendant lighting, chandeliers, sconces, etc)
• Flooring: White Oak (Titanium wash)
• Tile/Backsplash: varies throughout home
• Photographer: Andrew (Open House VC)
Idées déco de très grands bars de salon blancs
1