Idées déco de très grands bars de salon contemporains
Trier par :
Budget
Trier par:Populaires du jour
1 - 20 sur 292 photos
1 sur 3

Maple cabinetry in a dark stain with shaker style doors, granite tops & white stacked stone back splash. Double beverage coolers, wine storage, margarita machine lifter & pull out storage.
Portraits by Mandi

Beauty meets practicality in this Florida Contemporary on a Boca golf course. The indoor – outdoor connection is established by running easy care wood-look porcelain tiles from the patio to all the public rooms. The clean-lined slab door has a narrow-raised perimeter trim, while a combination of rift-cut white oak and “Super White” balances earthy with bright. Appliances are paneled for continuity. Dramatic LED lighting illuminates the toe kicks and the island overhang.
Instead of engineered quartz, these countertops are engineered marble: “Unique Statuario” by Compac. The same material is cleverly used for carved island panels that resemble cabinet doors. White marble chevron mosaics lend texture and depth to the backsplash.
The showstopper is the divider between the secondary sink and living room. Fashioned from brushed gold square metal stock, its grid-and-rectangle motif references the home’s entry door. Wavy glass obstructs kitchen mess, yet still admits light. Brushed gold straps on the white hood tie in with the divider. Gold hardware, faucets and globe pendants add glamour.
In the pantry, kitchen cabinetry is repeated, but here in all white with Caesarstone countertops. Flooring is laid diagonally. Matching panels front the wine refrigerator. Open cabinets display glassware and serving pieces.
This project was done in collaboration with JBD JGA Design & Architecture and NMB Home Management Services LLC. Bilotta Designer: Randy O’Kane. Photography by Nat Rea.
Description written by Paulette Gambacorta adapted for Houzz.
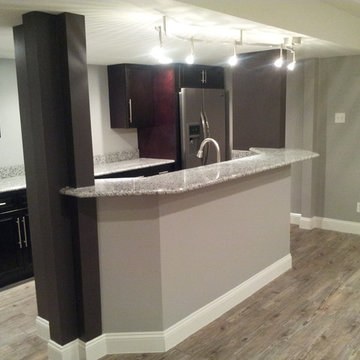
Unique Bar with Galley micro kitchen
Lily Otte
Réalisation d'un très grand bar de salon avec évier linéaire design en bois foncé avec un placard à porte shaker, un plan de travail en granite, parquet clair et un sol marron.
Réalisation d'un très grand bar de salon avec évier linéaire design en bois foncé avec un placard à porte shaker, un plan de travail en granite, parquet clair et un sol marron.

Réalisation d'un très grand bar de salon design en U et bois clair avec moquette, des tabourets, un placard à porte plane, un évier encastré, un sol beige et plan de travail noir.

Anastasia Alkema Photography
Cette photo montre un très grand bar de salon parallèle tendance avec des tabourets, un évier encastré, un placard à porte plane, des portes de placard noires, un plan de travail en quartz modifié, parquet foncé, un sol marron, un plan de travail blanc et une crédence en feuille de verre.
Cette photo montre un très grand bar de salon parallèle tendance avec des tabourets, un évier encastré, un placard à porte plane, des portes de placard noires, un plan de travail en quartz modifié, parquet foncé, un sol marron, un plan de travail blanc et une crédence en feuille de verre.
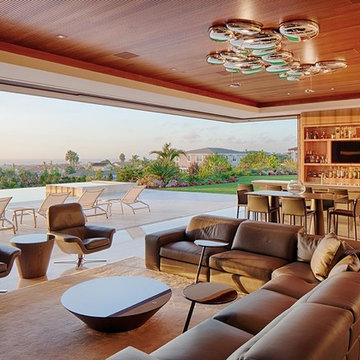
Lounge and home bar with pocket-doors open to pool and sun deck.
Réalisation d'un très grand bar de salon design.
Réalisation d'un très grand bar de salon design.

Home Bar
Cette photo montre un très grand bar de salon parallèle tendance en bois brun avec des tabourets, un évier encastré, un placard à porte plane, un plan de travail en quartz modifié, une crédence en bois et un sol en bois brun.
Cette photo montre un très grand bar de salon parallèle tendance en bois brun avec des tabourets, un évier encastré, un placard à porte plane, un plan de travail en quartz modifié, une crédence en bois et un sol en bois brun.

Sleek, contemporary wet bar with open shelving and large beverage center.
Aménagement d'un très grand bar de salon avec évier contemporain en L avec un évier encastré, un placard à porte plane, des portes de placard bleues, un plan de travail en quartz modifié, une crédence blanche, une crédence en céramique, un sol en bois brun et un plan de travail blanc.
Aménagement d'un très grand bar de salon avec évier contemporain en L avec un évier encastré, un placard à porte plane, des portes de placard bleues, un plan de travail en quartz modifié, une crédence blanche, une crédence en céramique, un sol en bois brun et un plan de travail blanc.
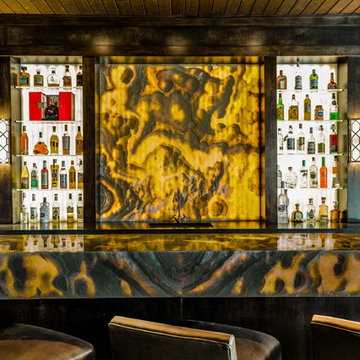
This masculine and modern Onyx Nuvolato marble bar and feature wall is perfect for hosting everything from game-day events to large cocktail parties. The onyx countertops and feature wall are backlit with LED lights to create a warm glow throughout the room. The remnants from this project were fashioned to create a matching backlit fireplace. Open shelving provides storage and display, while a built in tap provides quick access and easy storage for larger bulk items.

Private Residence
Inspiration pour un très grand bar de salon avec évier linéaire design en bois foncé avec un placard à porte plane, une crédence multicolore, une crédence en carreau briquette, un sol en carrelage de porcelaine, un sol beige, un plan de travail beige, un évier posé et un plan de travail en surface solide.
Inspiration pour un très grand bar de salon avec évier linéaire design en bois foncé avec un placard à porte plane, une crédence multicolore, une crédence en carreau briquette, un sol en carrelage de porcelaine, un sol beige, un plan de travail beige, un évier posé et un plan de travail en surface solide.
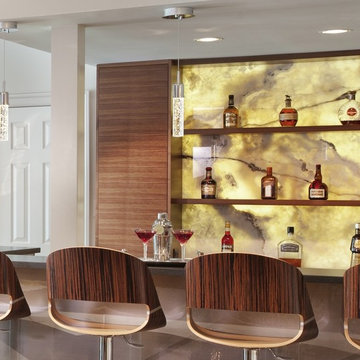
Morgan Howarth Photography
Cette photo montre un très grand bar de salon parallèle tendance en bois brun avec des tabourets, un évier encastré, un placard sans porte, un plan de travail en granite, une crédence multicolore et une crédence en dalle de pierre.
Cette photo montre un très grand bar de salon parallèle tendance en bois brun avec des tabourets, un évier encastré, un placard sans porte, un plan de travail en granite, une crédence multicolore et une crédence en dalle de pierre.
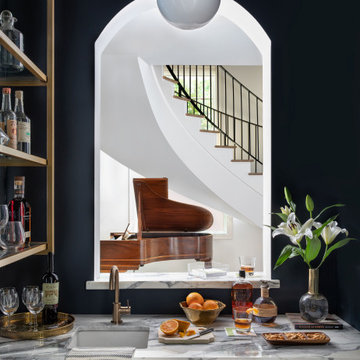
Inspiration pour un très grand bar de salon avec évier design en U avec un évier posé, des portes de placard bleues, un plan de travail en quartz et un plan de travail blanc.
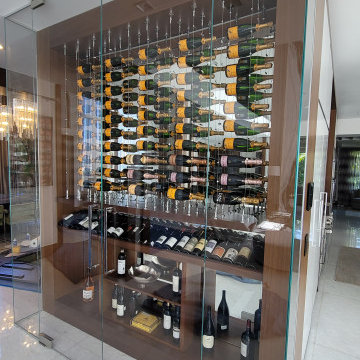
Bottle Storage on Wires, Display Shelf, etc.
Idées déco pour un très grand bar de salon parallèle contemporain en bois brun avec un placard sans porte, une crédence miroir, un sol en marbre et un sol blanc.
Idées déco pour un très grand bar de salon parallèle contemporain en bois brun avec un placard sans porte, une crédence miroir, un sol en marbre et un sol blanc.

Builder: Denali Custom Homes - Architectural Designer: Alexander Design Group - Interior Designer: Studio M Interiors - Photo: Spacecrafting Photography
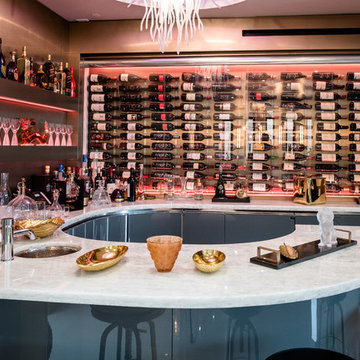
Idée de décoration pour un très grand bar de salon avec évier design en U avec un évier encastré, un placard à porte plane, des portes de placard grises, plan de travail en marbre, une crédence grise, une crédence en dalle de pierre, un sol en carrelage de porcelaine, un sol blanc et un plan de travail blanc.
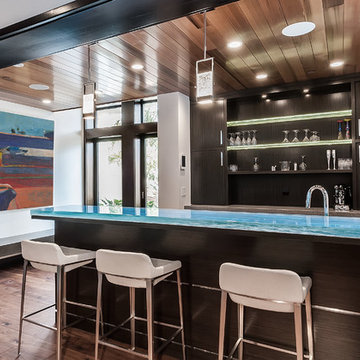
The beach level bar has windows looking into the deep end of the pool and a glowing bartop made of think glass.
Kim Pritchard Photography
Exemple d'un très grand bar de salon tendance en bois foncé avec des tabourets, un plan de travail en verre, un sol marron, parquet foncé, un plan de travail bleu et un placard à porte plane.
Exemple d'un très grand bar de salon tendance en bois foncé avec des tabourets, un plan de travail en verre, un sol marron, parquet foncé, un plan de travail bleu et un placard à porte plane.

Details of the lower level in our Modern Northwoods Cabin project. The long zinc bar, perforated steel cabinets, modern camp decor, and plush leather furnishings create the perfect space for family and friends to gather while vacationing in the Northwoods.

Home Bar on the main floor - gorgeous ceiling lights with lots of light brightening the room. They have followed a Great Gatsby Theme in this room.
Saskatoon Hospital Lottery Home
Built by Decora Homes
Windows and Doors by Durabuilt Windows and Doors
Photography by D&M Images Photography

Home bar with walk in wine cooler, custom pendant lighting
Aménagement d'un très grand bar de salon parallèle contemporain avec des tabourets, un évier posé, un placard à porte plane, des portes de placard noires, un plan de travail en granite, une crédence miroir et plan de travail noir.
Aménagement d'un très grand bar de salon parallèle contemporain avec des tabourets, un évier posé, un placard à porte plane, des portes de placard noires, un plan de travail en granite, une crédence miroir et plan de travail noir.

The large family room splits duties as a sports lounge, media room, and wet bar. The double volume space was partly a result of the integration of the architecture into the hillside, local building codes, and also creates a very unique spacial relationship with the entry and lower levels. Enhanced sound proofing and pocketing sliding doors help to control the noise levels for adjacent bedrooms and living spaces.
Idées déco de très grands bars de salon contemporains
1