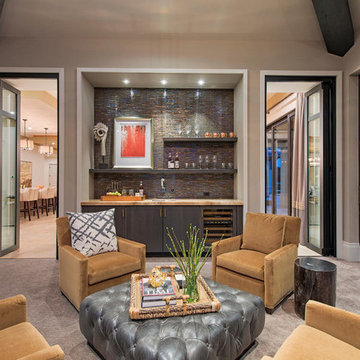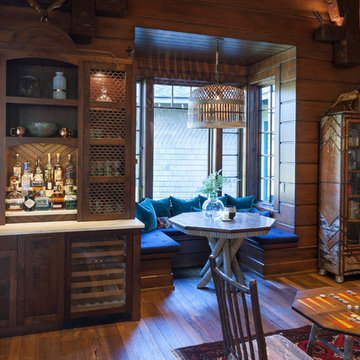Idées déco de très grands bars de salon marrons
Trier par :
Budget
Trier par:Populaires du jour
61 - 80 sur 535 photos
1 sur 3
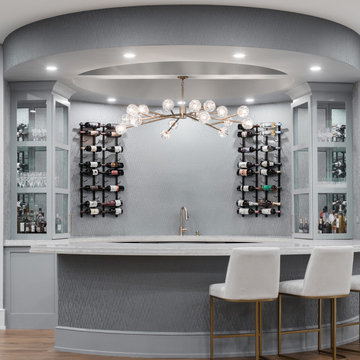
Grab a drink cause it’s Friday AND Cinco de Mayo!??
We can’t think of a better place to spend the weekend than by serving up drinks to friends & family at your very own home bar!
Give us a call to start planning your dream wet or dry bar today!
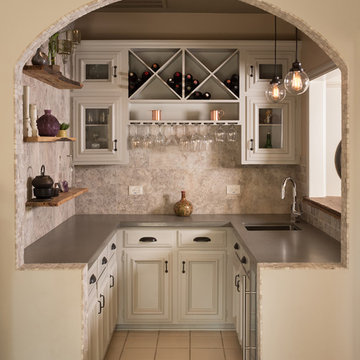
Idée de décoration pour un très grand bar de salon chalet en U avec un évier encastré, un placard à porte vitrée, des portes de placard beiges, un plan de travail en inox et une crédence beige.
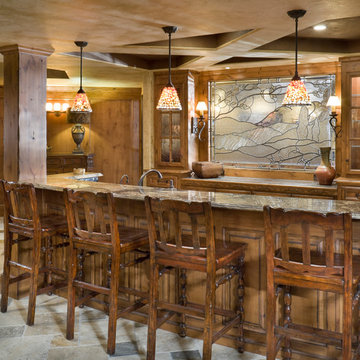
Idée de décoration pour un très grand bar de salon minimaliste avec un sol en carrelage de céramique.
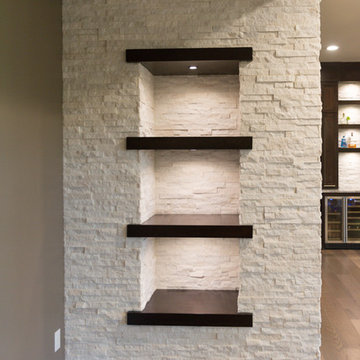
Niche wall with lighting & contrasting wood shelving.
Portraits by Mandi
Cette photo montre un très grand bar de salon avec évier linéaire tendance en bois foncé avec un évier encastré, un placard à porte shaker, un plan de travail en granite, une crédence blanche, une crédence en carrelage de pierre et parquet clair.
Cette photo montre un très grand bar de salon avec évier linéaire tendance en bois foncé avec un évier encastré, un placard à porte shaker, un plan de travail en granite, une crédence blanche, une crédence en carrelage de pierre et parquet clair.

Aménagement d'un très grand bar de salon linéaire craftsman en bois foncé avec des tabourets, un évier encastré, un placard avec porte à panneau surélevé, un plan de travail en granite, un sol en bois brun, un sol marron et un plan de travail multicolore.
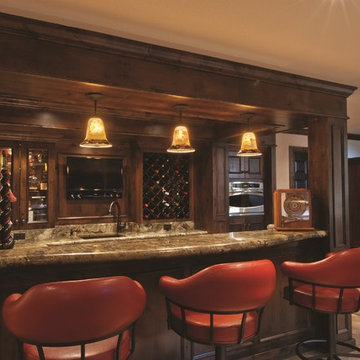
This basement bar features knotty alder cabinetry with custom wine storage. The Kitchen Aid icemaker, U-Line beverage center, and Fisher Paykel drawer dishwasher all have custom wood fronts to match cabinetry. The wall oven is a GE Advantium. The countertop is Mombassa granite. Photograph by Patrick Wherritt.
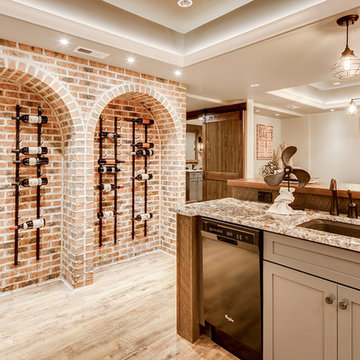
The client had a finished basement space that was not functioning for the entire family. He spent a lot of time in his gym, which was not large enough to accommodate all his equipment and did not offer adequate space for aerobic activities. To appeal to the client's entertaining habits, a bar, gaming area, and proper theater screen needed to be added. There were some ceiling and lolly column restraints that would play a significant role in the layout of our new design, but the Gramophone Team was able to create a space in which every detail appeared to be there from the beginning. Rustic wood columns and rafters, weathered brick, and an exposed metal support beam all add to this design effect becoming real.
Maryland Photography Inc.
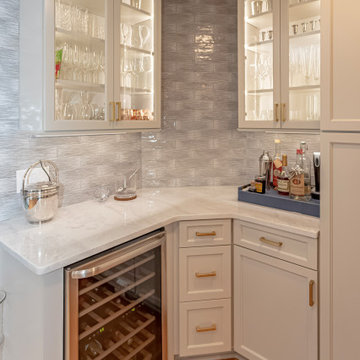
Cette image montre un très grand bar de salon marin avec un évier posé, un placard à porte shaker, des portes de placard blanches, un plan de travail en quartz, une crédence grise, une crédence en carreau de porcelaine, un sol en bois brun et un plan de travail multicolore.
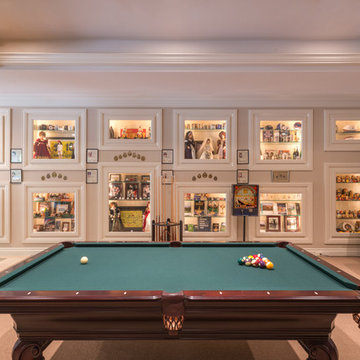
This game room was another addition and another opportunity in which to have display cabinetry for the client's vast collection. This time the cabinets were built into the walls on hidden hinged doors. LED lighting was used for illumination.
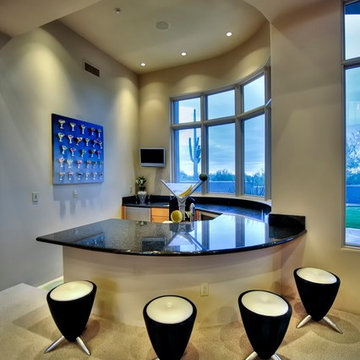
We love this mansion's home bar featuring vaulted ceilings, custom windows, and stone countertops.
Réalisation d'un très grand bar de salon design en U et bois brun avec des tabourets, un placard à porte plane, un plan de travail en granite, une crédence noire, une crédence en dalle de pierre et un sol en carrelage de céramique.
Réalisation d'un très grand bar de salon design en U et bois brun avec des tabourets, un placard à porte plane, un plan de travail en granite, une crédence noire, une crédence en dalle de pierre et un sol en carrelage de céramique.

This French Villa wet bar features unique wall art above the fully stocked glass shelving for beverages. Three silver velvet bar stools match the steel-colored countertops adding to the overall industrial look of the bar.
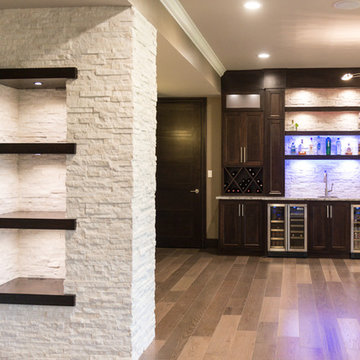
Niche wall in stone separates the bar area from the living room space.
Portraits by Mandi
Cette image montre un très grand bar de salon avec évier linéaire design en bois foncé avec un évier encastré, un placard à porte shaker, un plan de travail en granite, une crédence blanche, une crédence en carrelage de pierre et parquet clair.
Cette image montre un très grand bar de salon avec évier linéaire design en bois foncé avec un évier encastré, un placard à porte shaker, un plan de travail en granite, une crédence blanche, une crédence en carrelage de pierre et parquet clair.

David O. Marlow
Aménagement d'un très grand bar de salon contemporain en bois foncé avec des tabourets, un évier encastré, un placard à porte shaker, un plan de travail en quartz, une crédence marron, une crédence en bois, parquet foncé et un sol marron.
Aménagement d'un très grand bar de salon contemporain en bois foncé avec des tabourets, un évier encastré, un placard à porte shaker, un plan de travail en quartz, une crédence marron, une crédence en bois, parquet foncé et un sol marron.
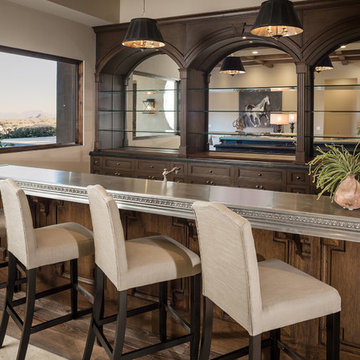
Cantabrica Estates is a private gated community located in North Scottsdale. Spec home available along with build-to-suit and incredible view lots.
For more information contact Vicki Kaplan at Arizona Best Real Estate
Spec Home Built By: LaBlonde Homes
Photography by: Leland Gebhardt
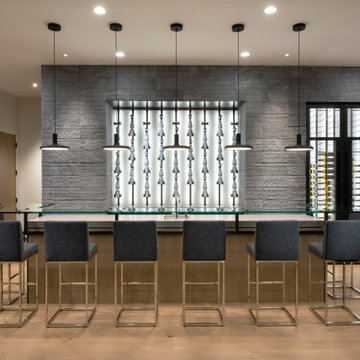
Modern style meets eclectic design in this wet bar wall with its whimsical backlit liquor bottle display shelf and adjacent wine cellar.
The textured wall is clad in a blue stone tile from Villiago Tile and is warmed by European oak floors. Black Farmhouse "Dot" pendants illuminate the bar.
The Village at Seven Desert Mountain—Scottsdale
Architecture: Drewett Works
Builder: Cullum Homes
Interiors: Ownby Design
Landscape: Greey | Pickett
Photographer: Dino Tonn
https://www.drewettworks.com/the-model-home-at-village-at-seven-desert-mountain/

Idées déco pour un très grand bar de salon linéaire montagne en bois foncé avec des tabourets, un évier encastré, un placard à porte shaker, un plan de travail en granite, une crédence rouge, une crédence en carrelage de pierre et un sol en ardoise.
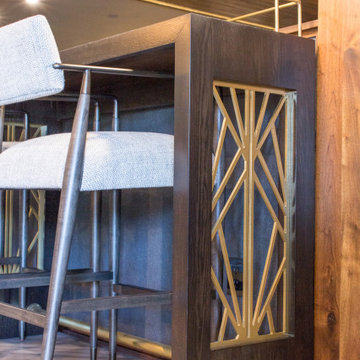
Idée de décoration pour un très grand bar de salon avec évier minimaliste en L avec un évier encastré, un placard à porte shaker, des portes de placards vertess, un plan de travail en stéatite, une crédence en marbre et un sol en vinyl.
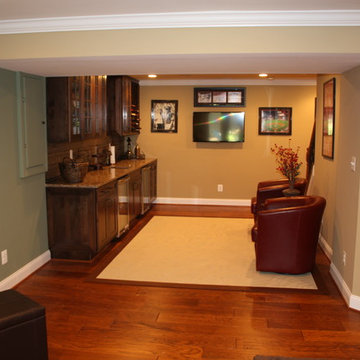
Visit Our State Of The Art Showrooms!
New Fairfax Location:
3891 Pickett Road #001
Fairfax, VA 22031
Leesburg Location:
12 Sycolin Rd SE,
Leesburg, VA 20175
Idées déco de très grands bars de salon marrons
4
