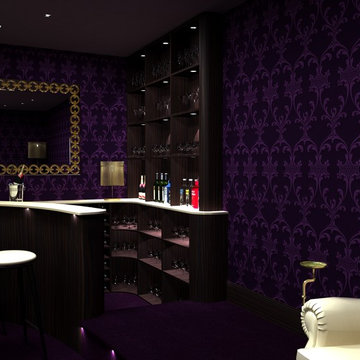Idées déco de très grands bars de salon noirs
Trier par :
Budget
Trier par:Populaires du jour
1 - 20 sur 170 photos
1 sur 3

2nd bar area for this home. Located as part of their foyer for entertaining purposes.
Aménagement d'un très grand bar de salon avec évier linéaire rétro avec un évier encastré, un placard à porte plane, des portes de placard noires, un plan de travail en béton, une crédence noire, une crédence en carreau de verre, un sol en carrelage de porcelaine, un sol gris et plan de travail noir.
Aménagement d'un très grand bar de salon avec évier linéaire rétro avec un évier encastré, un placard à porte plane, des portes de placard noires, un plan de travail en béton, une crédence noire, une crédence en carreau de verre, un sol en carrelage de porcelaine, un sol gris et plan de travail noir.
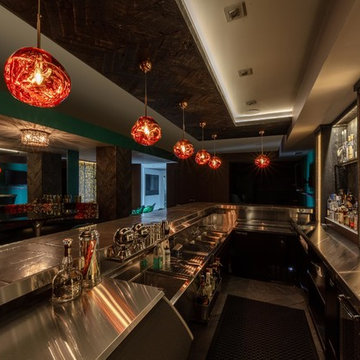
The major objective of this home was to craft something entirely unique; based on our client’s international travels, and tailored to their ideal lifestyle. Every detail, selection and method was individual to this project. The design included personal touches like a dog shower for their Great Dane, a bar downstairs to entertain, and a TV tucked away in the den instead of on display in the living room.
Great design doesn’t just happen. It’s a product of work, thought and exploration. For our clients, they looked to hotels they love in New York and Croatia, Danish design, and buildings that are architecturally artistic and ideal for displaying art. Our part was to take these ideas and actually build them. Every door knob, hinge, material, color, etc. was meticulously researched and crafted. Most of the selections are custom built either by us, or by hired craftsman.
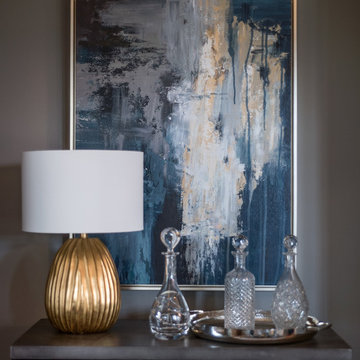
Featuring hardwood floors, blue, white and grey upholstered transitional furniture, contemporary style and bold patterns. Project designed by Atlanta interior design firm, Nandina Home & Design. Their Sandy Springs home decor showroom and design studio also serves Midtown, Buckhead, and outside the perimeter. Photography by: Shelly Schmidt
For more about Nandina Home & Design, click here: https://nandinahome.com/
To learn more about this project, click here: https://nandinahome.com/portfolio/modern-luxury-home/
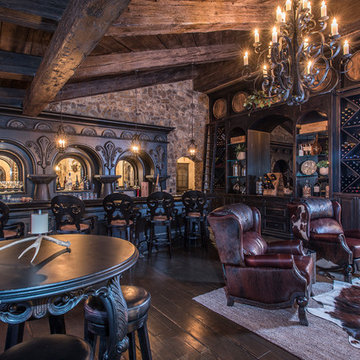
Cette photo montre un très grand bar de salon parallèle méditerranéen en bois foncé avec des tabourets, un placard avec porte à panneau surélevé, une crédence miroir, parquet foncé et un sol marron.

Aménagement d'un très grand bar de salon classique en U et bois foncé avec des tabourets, un évier posé, un plan de travail en bois, une crédence marron, une crédence en bois et parquet foncé.

Maple cabinetry in a dark stain with shaker style doors, granite tops & white stacked stone back splash. Double beverage coolers, wine storage, margarita machine lifter & pull out storage.
Portraits by Mandi
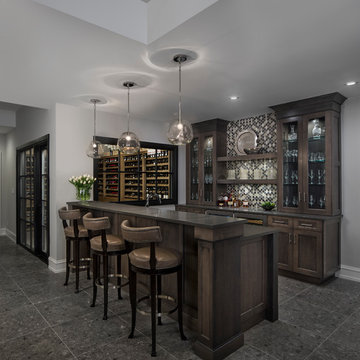
Basement bar area with adjacent wine room.
Cette photo montre un très grand bar de salon chic.
Cette photo montre un très grand bar de salon chic.
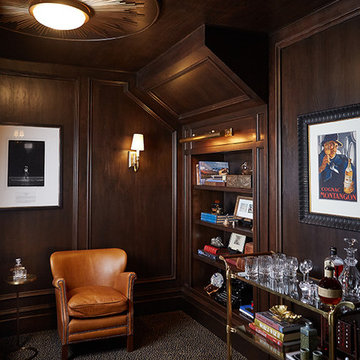
Pub Room
Idée de décoration pour un très grand bar de salon tradition.
Idée de décoration pour un très grand bar de salon tradition.

Photo: Everett & Soule
Cette photo montre un très grand bar de salon linéaire montagne en bois foncé avec des tabourets, un plan de travail en stéatite, une crédence marron, une crédence en bois et un sol en calcaire.
Cette photo montre un très grand bar de salon linéaire montagne en bois foncé avec des tabourets, un plan de travail en stéatite, une crédence marron, une crédence en bois et un sol en calcaire.

Drink station, wet bar
Exemple d'un très grand bar de salon avec évier bord de mer en L et bois foncé avec un évier encastré, un placard à porte shaker, un plan de travail en quartz modifié, une crédence multicolore, une crédence en marbre et un plan de travail beige.
Exemple d'un très grand bar de salon avec évier bord de mer en L et bois foncé avec un évier encastré, un placard à porte shaker, un plan de travail en quartz modifié, une crédence multicolore, une crédence en marbre et un plan de travail beige.

This project is in progress with construction beginning July '22. We are expanding and relocating an existing home bar, adding millwork for the walls, and painting the walls and ceiling in a high gloss emerald green. The furnishings budget is $50,000.
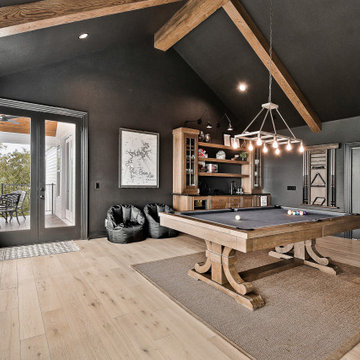
Inspiration pour un très grand bar de salon avec évier craftsman avec un placard avec porte à panneau surélevé, des portes de placard marrons, un plan de travail en granite, parquet clair et plan de travail noir.

Anastasia Alkema Photography
Cette photo montre un très grand bar de salon parallèle moderne avec des tabourets, un évier encastré, un placard à porte plane, des portes de placard noires, un plan de travail en quartz modifié, parquet foncé, un sol marron, un plan de travail bleu et une crédence en feuille de verre.
Cette photo montre un très grand bar de salon parallèle moderne avec des tabourets, un évier encastré, un placard à porte plane, des portes de placard noires, un plan de travail en quartz modifié, parquet foncé, un sol marron, un plan de travail bleu et une crédence en feuille de verre.

TWD was honored to remodel multiple rooms within this Valley home. The kitchen came out absolutely striking. This space features plenty of storage capacity with the two-toned cabinetry in Linen and in Navy from Waypoint, North Cascades Quartz countertops, backsplash tile from Bedrosians and all of the fine details and options included in this design.. The beverage center utilizes the same Navy cabinetry by Waypoint, open shelving, 3" x 12" Spanish glazed tile in a herringbone pattern, and matching quartz tops. The custom media walls is comprised of stacked stone to the ceiling, Slate colored cabinetry by Waypoint, open shelving and upgraded electric to allow the electric fireplace to be the focal point of the space.
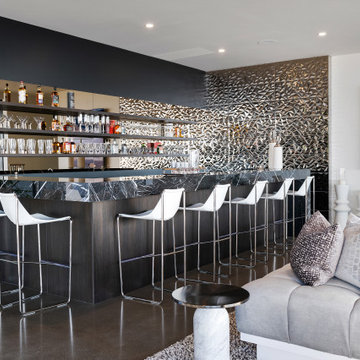
Réalisation d'un très grand bar de salon avec évier minimaliste en U avec une crédence miroir, un sol gris et plan de travail noir.

Lounge
Exemple d'un très grand bar de salon chic en U avec des tabourets, un plan de travail en granite, moquette et plan de travail noir.
Exemple d'un très grand bar de salon chic en U avec des tabourets, un plan de travail en granite, moquette et plan de travail noir.
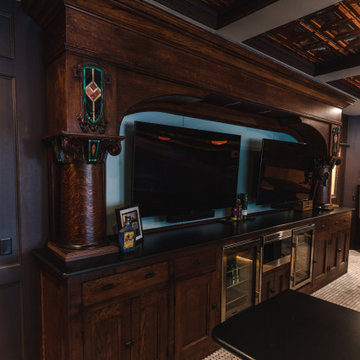
Stunning back bar was retro-fitted for modern appliances. Center island features a trough sink & appliances for entertaining.
Exemple d'un très grand bar de salon craftsman en U et bois brun avec des tabourets, un évier encastré, un placard à porte shaker, un plan de travail en quartz modifié, un sol en carrelage de porcelaine, un sol blanc et plan de travail noir.
Exemple d'un très grand bar de salon craftsman en U et bois brun avec des tabourets, un évier encastré, un placard à porte shaker, un plan de travail en quartz modifié, un sol en carrelage de porcelaine, un sol blanc et plan de travail noir.
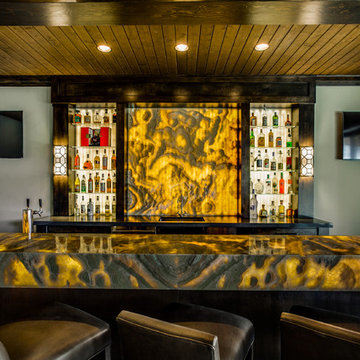
This masculine and modern Onyx Nuvolato marble bar and feature wall is perfect for hosting everything from game-day events to large cocktail parties. The onyx countertops and feature wall are backlit with LED lights to create a warm glow throughout the room. The remnants from this project were fashioned to create a matching backlit fireplace. Open shelving provides storage and display, while a built in tap provides quick access and easy storage for larger bulk items.
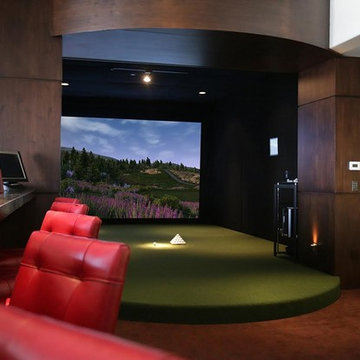
Cette image montre un très grand bar de salon linéaire design en bois foncé avec des tabourets, un placard à porte plane et moquette.
Idées déco de très grands bars de salon noirs
1
